3249 Glenview St, PHILADELPHIA, PA 19149
Local realty services provided by:ERA Valley Realty
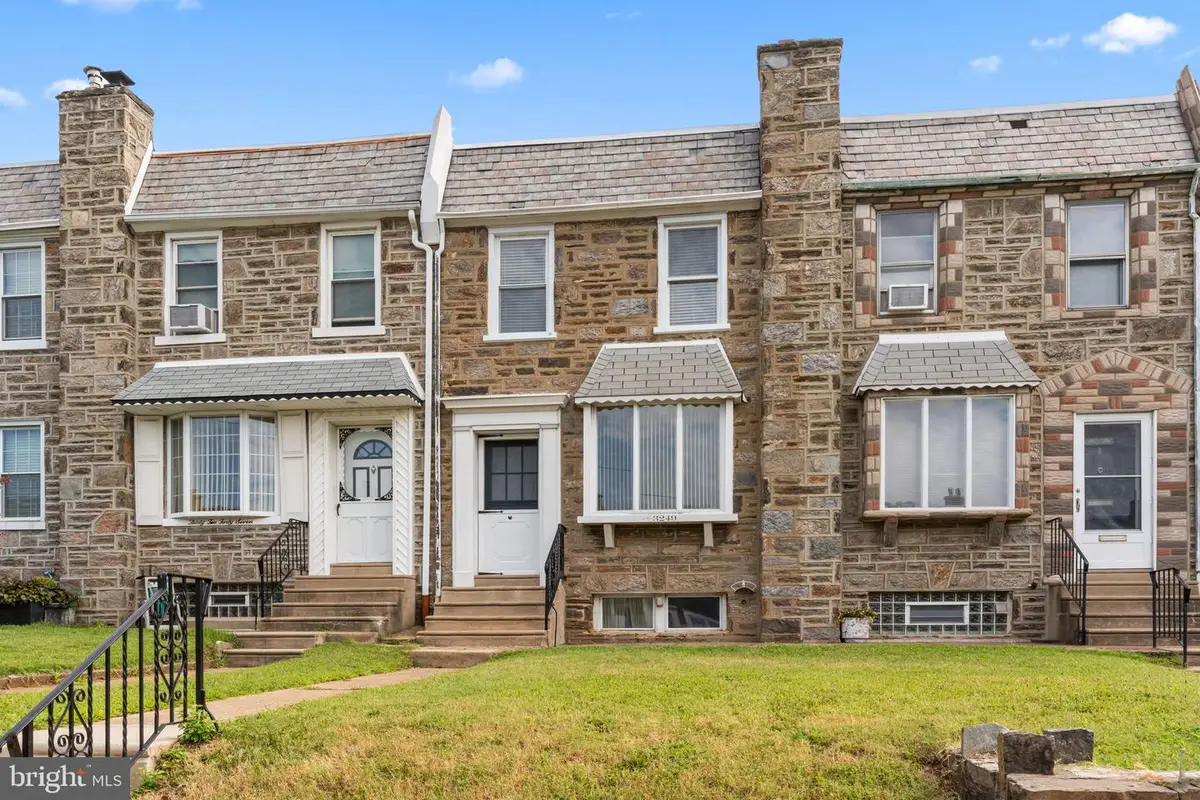


3249 Glenview St,PHILADELPHIA, PA 19149
$295,000
- 3 Beds
- 2 Baths
- 1,384 sq. ft.
- Townhouse
- Active
Listed by:margaret e coe
Office:re/max properties - newtown
MLS#:PAPH2528562
Source:BRIGHTMLS
Price summary
- Price:$295,000
- Price per sq. ft.:$213.15
About this home
Welcome to 3249 Glenview Street nestled in the heart of the charming Mayfair
neighborhood, just blocks from Frankford Ave., where you will find transportation,
restaurants, shopping - all within walking distance. This property has great curb
appeal with a nice-sized front lawn. Enter through the door with frosted window into
the ceramic tiled foyer. The foyer opens into the spacious living room and dining room
with beautiful hardwood flooring. The living room boasts a bay window, and the dining
area features built in China closet, chair railing, coat closet tucked away in the corner
and a mini-split unit for both heating and cooling. The dining room leads to the
updated, eat-in kitchen with wood cabinetry, butcher block counters, with accenting
backsplash, ceiling fan and LVP flooring. Upstairs you will find 3 bedrooms, all with
hardwood flooring. The nice sized master bedroom features 2 closets and a ceiling
fan. The other 2 bedrooms are ample in size, each with 1 closet. The back bedroom
has another mini-split unit. The updated hall bathroom features a stand-alone
bathtub and separate stall shower. Continuing to the finished basement, LVP flooring
extends down the stairs to the basement, where you will find the laundry room –
washer, dryer & utility sink, extra storage under the stairs. For everyone’s
convenience, a second bathroom with a shower had been added in the basement.
The other half of the basement is carpeted and could easily be used as an office,
playroom, family room or even another bedroom. This area has the third mini-split unit
for year-round comfort. In the rear exterior, you will find an attached 1 car garage and
parking for one vehicle. For the gardener of the family there is an existing garden bed!
This home is in a great location, within walking and driving distance to shopping,
restaurants and schools. Schedule your appointment today to see all this lovely
home has to offer!
Contact an agent
Home facts
- Year built:1950
- Listing Id #:PAPH2528562
- Added:1 day(s) ago
- Updated:August 19, 2025 at 03:37 PM
Rooms and interior
- Bedrooms:3
- Total bathrooms:2
- Full bathrooms:2
- Living area:1,384 sq. ft.
Heating and cooling
- Cooling:Ductless/Mini-Split
- Heating:Electric, Hot Water & Baseboard - Electric
Structure and exterior
- Roof:Flat
- Year built:1950
- Building area:1,384 sq. ft.
- Lot area:0.04 Acres
Utilities
- Water:Public
- Sewer:Public Sewer
Finances and disclosures
- Price:$295,000
- Price per sq. ft.:$213.15
- Tax amount:$4,035 (2025)
New listings near 3249 Glenview St
- Coming Soon
 $299,000Coming Soon3 beds 2 baths
$299,000Coming Soon3 beds 2 baths2219 S Bonsall St, PHILADELPHIA, PA 19145
MLS# PAPH2522422Listed by: KELLER WILLIAMS REAL ESTATE TRI-COUNTY - Coming Soon
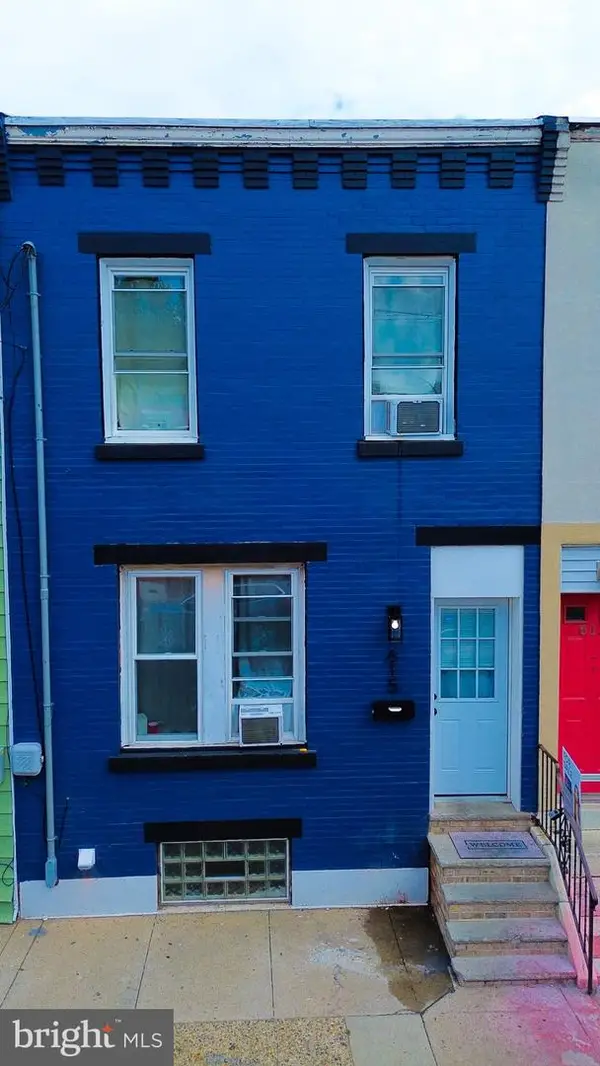 $349,900Coming Soon4 beds 3 baths
$349,900Coming Soon4 beds 3 baths615 Jackson St, PHILADELPHIA, PA 19148
MLS# PAPH2523692Listed by: KELLER WILLIAMS REAL ESTATE TRI-COUNTY - New
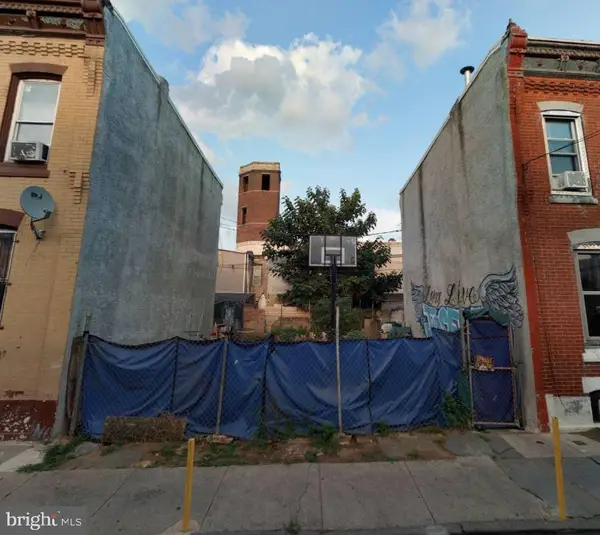 $14,900Active0.01 Acres
$14,900Active0.01 Acres2821 N Swanson St, PHILADELPHIA, PA 19134
MLS# PAPH2526684Listed by: PROSPERITY REAL ESTATE & INVESTMENT SERVICES - New
 $30,000Active0.05 Acres
$30,000Active0.05 Acres5626 Mcmahon St, PHILADELPHIA, PA 19144
MLS# PAPH2527870Listed by: KW EMPOWER - New
 $419,000Active5 beds 2 baths1,719 sq. ft.
$419,000Active5 beds 2 baths1,719 sq. ft.1508 S 10th St, PHILADELPHIA, PA 19147
MLS# PAPH2529034Listed by: PHILLY REAL ESTATE - Coming Soon
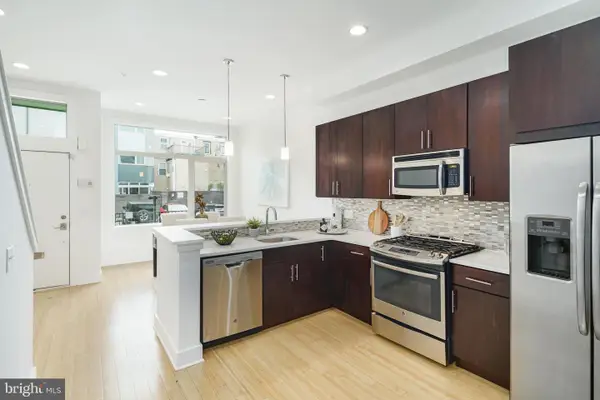 $510,000Coming Soon3 beds 3 baths
$510,000Coming Soon3 beds 3 baths1135 N Hope St #18, PHILADELPHIA, PA 19123
MLS# PAPH2529048Listed by: KW EMPOWER - New
 $439,000Active2 beds 2 baths1,280 sq. ft.
$439,000Active2 beds 2 baths1,280 sq. ft.1116 Greenwich St, PHILADELPHIA, PA 19147
MLS# PAPH2527604Listed by: CENTURY 21 FORRESTER REAL ESTATE - New
 $310,000Active3 beds 3 baths1,360 sq. ft.
$310,000Active3 beds 3 baths1,360 sq. ft.2814 S 73rd St, PHILADELPHIA, PA 19153
MLS# PAPH2529024Listed by: RE/MAX ONE REALTY - New
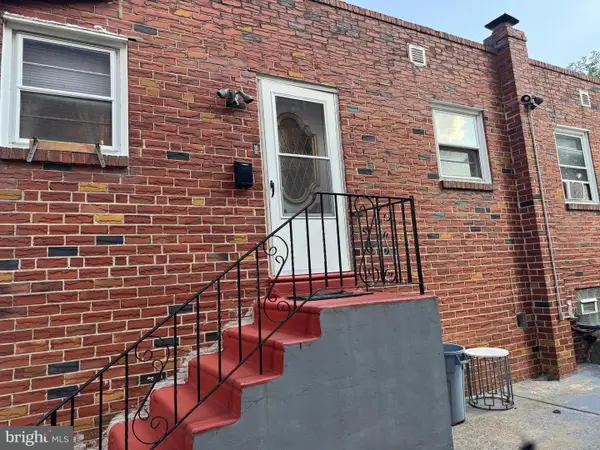 $259,900Active4 beds 2 baths1,080 sq. ft.
$259,900Active4 beds 2 baths1,080 sq. ft.4416 E Howell St, PHILADELPHIA, PA 19135
MLS# PAPH2529026Listed by: BROKERSREALTY.COM
