340 S Smedley St, Philadelphia, PA 19103
Local realty services provided by:Mountain Realty ERA Powered
340 S Smedley St,Philadelphia, PA 19103
$1,100,000
- 3 Beds
- 3 Baths
- 1,488 sq. ft.
- Townhouse
- Active
Listed by:sarah e robertson
Office:elfant wissahickon-rittenhouse square
MLS#:PAPH2538166
Source:BRIGHTMLS
Price summary
- Price:$1,100,000
- Price per sq. ft.:$739.25
About this home
Smedley Street Stunner! Absolutely lovely 3 bed/2.5 bath home on one of the most desirable, tree-lined blocks in Rittenhouse Square. The charm of the home is evident right away, as the front exterior features a custom aluminum tree surround, no-rot composite window boxes and loads of curb appeal. The updated entry vestibule is the perfect spot to hang your coat and wipe your feet off before stepping into the sleek, modern living/dining room with a gorgeous Akari light fixture and updated LED ceiling lights throughout. Local interiors firm Fisher Grey designed the custom pantry/closet/coffee bar with quartz counter and backsplash in the updated kitchen that also features a new island, new drawer microwave, new dishwasher, vintage Danish pendant lighting and a radiator shroud with a quartz top. A redecorated powder room is conveniently located on this level as well. The back garden is a delightful oasis with lovely cedar privacy lattice and gate, and native plantings. Permeable pavers have been installed under the Rain Check program sponsored by the Pennsylvania Horticultural Society and the Philadelphia Water Department, and a downspout planter reflecting the Rain Check program's design also has been installed. Heading up the stairs to the 2nd floor, there is a hand made, removable cherry wood baluster insert and a new striped wool runner. The 2nd floor family room/library is truly a sight to behold. Custom Fisher Grey designed cherry bookshelves and audio cabinet were expertly created and installed by the Philadelphia Woodworking Company and are the ultimate expression of form, function and style. The wood burning fireplace with a refinished mantle makes this a cozy yet spacious space that is perfect for curling up with a good book or listening to some vinyl. The primary suite is located on this level as well and offers plenty of storage between the built-in wardrobes and closet with Elfa storage system. The renovated en suite bathroom includes a new vanity, new tile, Kohler and Toto fixtures and a Runtal towel warmer/radiator. The third floor offers another full bathroom as well as two spacious bedrooms. No detail has gone unnoticed in this home - from period correct Greek Revival moldings and trim to updated light fixtures. This one truly checks all of the boxes - abundant natural light, central air, enough beds/baths, multiple living spaces, a gorgeous patio and a WalkScore of 99! This is truly the ultimate in city living.
Contact an agent
Home facts
- Year built:1800
- Listing ID #:PAPH2538166
- Added:2 day(s) ago
- Updated:September 29, 2025 at 01:51 PM
Rooms and interior
- Bedrooms:3
- Total bathrooms:3
- Full bathrooms:2
- Half bathrooms:1
- Living area:1,488 sq. ft.
Heating and cooling
- Cooling:Central A/C
- Heating:Hot Water, Natural Gas
Structure and exterior
- Year built:1800
- Building area:1,488 sq. ft.
Utilities
- Water:Public
- Sewer:Public Sewer
Finances and disclosures
- Price:$1,100,000
- Price per sq. ft.:$739.25
- Tax amount:$13,298 (2025)
New listings near 340 S Smedley St
- New
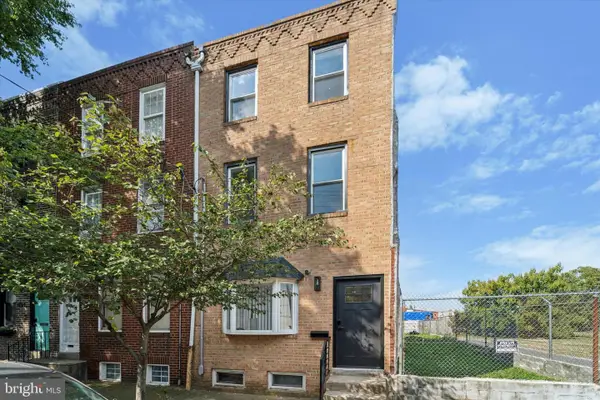 $524,900Active3 beds 2 baths362 sq. ft.
$524,900Active3 beds 2 baths362 sq. ft.1752 N 3rd St, PHILADELPHIA, PA 19122
MLS# PAPH2541112Listed by: KW EMPOWER - New
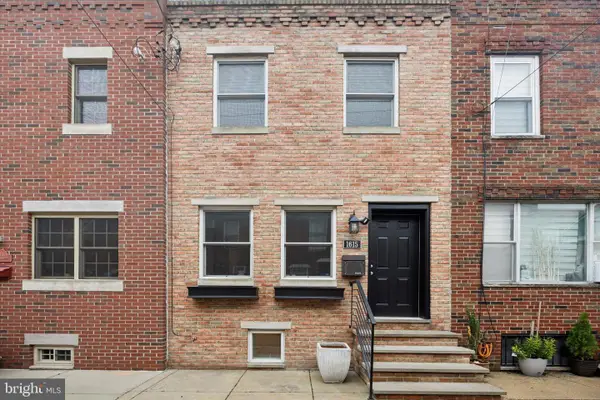 $479,900Active2 beds 2 baths930 sq. ft.
$479,900Active2 beds 2 baths930 sq. ft.1615 S Camac St, PHILADELPHIA, PA 19148
MLS# PAPH2541798Listed by: ELFANT WISSAHICKON-RITTENHOUSE SQUARE - New
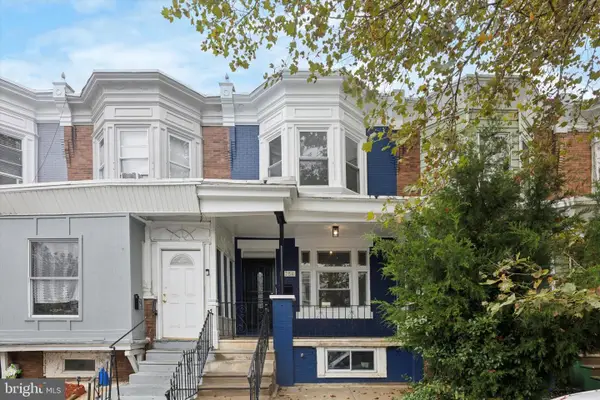 $265,000Active3 beds 2 baths1,730 sq. ft.
$265,000Active3 beds 2 baths1,730 sq. ft.5754 Larchwood Ave, PHILADELPHIA, PA 19143
MLS# PAPH2541874Listed by: ELFANT WISSAHICKON-RITTENHOUSE SQUARE - New
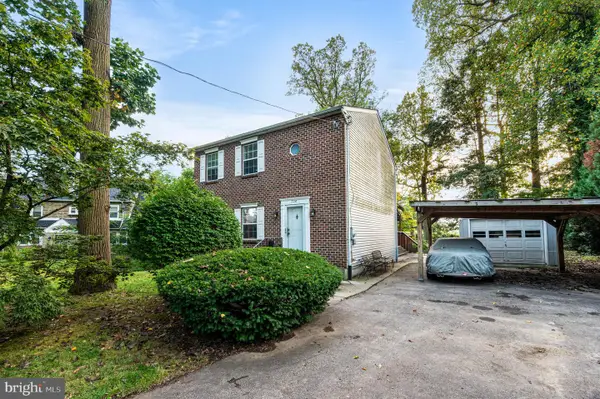 $419,000Active3 beds 3 baths1,728 sq. ft.
$419,000Active3 beds 3 baths1,728 sq. ft.728 Kenilworth Ave, PHILADELPHIA, PA 19126
MLS# PAPH2542200Listed by: COLDWELL BANKER REALTY - New
 $359,900Active4 beds 3 baths1,788 sq. ft.
$359,900Active4 beds 3 baths1,788 sq. ft.1608 Colima Rd, PHILADELPHIA, PA 19115
MLS# PAPH2541792Listed by: LERCH & ASSOCIATES REAL ESTATE - New
 $115,000Active3 beds 1 baths896 sq. ft.
$115,000Active3 beds 1 baths896 sq. ft.1942 S 56th St, PHILADELPHIA, PA 19143
MLS# PAPH2540928Listed by: REALTY ONE GROUP FOCUS - New
 $155,000Active2 beds 1 baths750 sq. ft.
$155,000Active2 beds 1 baths750 sq. ft.4805 Rosalie St, PHILADELPHIA, PA 19135
MLS# PAPH2541158Listed by: COLDWELL BANKER REALTY - New
 $250,000Active3 beds -- baths4,101 sq. ft.
$250,000Active3 beds -- baths4,101 sq. ft.837 E Woodlawn Ave, PHILADELPHIA, PA 19138
MLS# PAPH2542160Listed by: UNITED REAL ESTATE - New
 $279,900Active3 beds 2 baths1,452 sq. ft.
$279,900Active3 beds 2 baths1,452 sq. ft.1113 Gilham St, PHILADELPHIA, PA 19111
MLS# PAPH2542180Listed by: REALTY MARK CITYSCAPE - Coming Soon
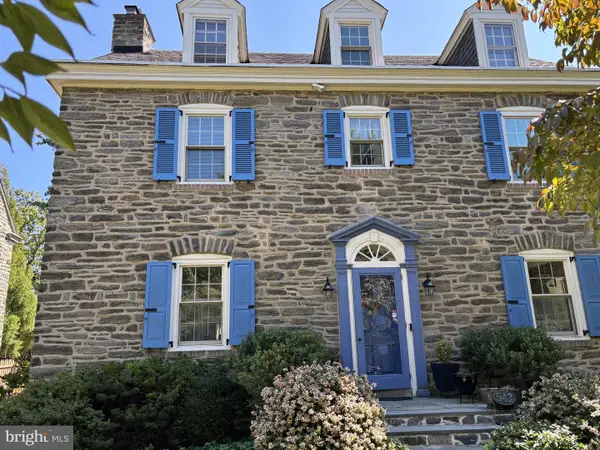 $875,000Coming Soon5 beds 3 baths
$875,000Coming Soon5 beds 3 baths542 W Ellet St, PHILADELPHIA, PA 19119
MLS# PAPH2539752Listed by: BHHS FOX & ROACH-JENKINTOWN
