3411 Ainslie St, Philadelphia, PA 19129
Local realty services provided by:ERA Cole Realty
3411 Ainslie St,Philadelphia, PA 19129
$249,900
- 3 Beds
- 1 Baths
- 1,028 sq. ft.
- Townhouse
- Active
Listed by:heather a petrone-shook
Office:bhhs fox & roach e falls
MLS#:PAPH2542250
Source:BRIGHTMLS
Price summary
- Price:$249,900
- Price per sq. ft.:$243.09
About this home
Welcome to 3411 Ainslie Street, a classic brick row home that offers both timeless character and an exciting opportunity for transformation. With its traditional design, spacious layout, and flexible floor plan, this property provides the perfect foundation for renovation, restoration, or reimagination.
From the moment you arrive, you’ll notice the charm of the exterior. A covered front porch with white fencing sets the tone for the home, offering a welcoming space to relax outdoors. The solid brick exterior reflects the history of the neighborhood and provides the kind of curb appeal that never goes out of style.
Step inside and you will find a surprisingly open and spacious living and dining area, creating a versatile layout that can easily be customized. Large front windows draw in natural light, while the original staircase provides a touch of period detail. Though the space shows signs of wear, its size and flow make it an ideal canvas for updating into a comfortable modern living space.
The kitchen offers abundant cabinetry, generous counter space, and a U-shaped design that maximizes functionality. Equipped with a gas range and dishwasher, the kitchen is fully usable as-is but ready for a refresh to suit your style. From here, a rear addition expands the possibilities, currently serving as a mudroom with access to the backyard. This bonus area could be transformed into a pantry, laundry space, or home office, adding to the flexibility of the home’s layout.
The upstairs floor plan tells a story of thoughtful updates made over the years. There are three bedrooms, two of which are generously sized, have large closets and are filled with natural light, providing plenty of room for bedroom furniture and storage. The third bedroom is smaller, but its size makes it well-suited for a den, home office, or creative space. Interestingly, this room once functioned as the home’s original bathroom. When the bathroom was relocated, it was moved into the original third bedroom, creating a spacious full bath that feels much more functional than what you typically find in similar homes. The result is a bathroom with added square footage and design flexibility, while still retaining three rooms upstairs.
The basement level of the home provides additional storage space, laundry, and room for hobbies, projects, or even a workshop.
Out back, you’ll find a tiered yard with plenty of potential. Whether envisioned as a garden, patio, or outdoor dining area, this space provides the chance to create an outdoor retreat in the city.
Many original details remain intact, and several mechanicals have been replaced or repaired in recent years, such as the heater, water heater and Pella windows. Giving renovators a strong starting point. For those who value creating a home that reflects their personal vision, here is your opportunity to bring new life to a classic residence.
Situated in the distinctive neighborhood of East Falls, this home is surrounded by parks and trails, nestled along the scenic Schuylkill River and the Kelly Drive recreational loop. Here you can enjoy a unique blend of urban and suburban living with easy access to major roadways and convenient public transit options, including the regional rail line just two blocks away. The community is rich with character, offering an array of restaurants, bistros, shops, and cafes that invite you to explore and enjoy. East Falls provides a welcoming neighborhood feel while keeping you connected to the energy of Center City Philadelphia and beyond. This is a prime opportunity in East Falls, and when opportunity knocks, be sure to open the door.
Contact an agent
Home facts
- Year built:1939
- Listing ID #:PAPH2542250
- Added:1 day(s) ago
- Updated:October 02, 2025 at 10:05 AM
Rooms and interior
- Bedrooms:3
- Total bathrooms:1
- Full bathrooms:1
- Living area:1,028 sq. ft.
Heating and cooling
- Cooling:Ceiling Fan(s), Window Unit(s)
- Heating:Hot Water, Oil
Structure and exterior
- Year built:1939
- Building area:1,028 sq. ft.
- Lot area:0.04 Acres
Utilities
- Water:Public
- Sewer:Public Sewer
Finances and disclosures
- Price:$249,900
- Price per sq. ft.:$243.09
- Tax amount:$2,645 (2025)
New listings near 3411 Ainslie St
- New
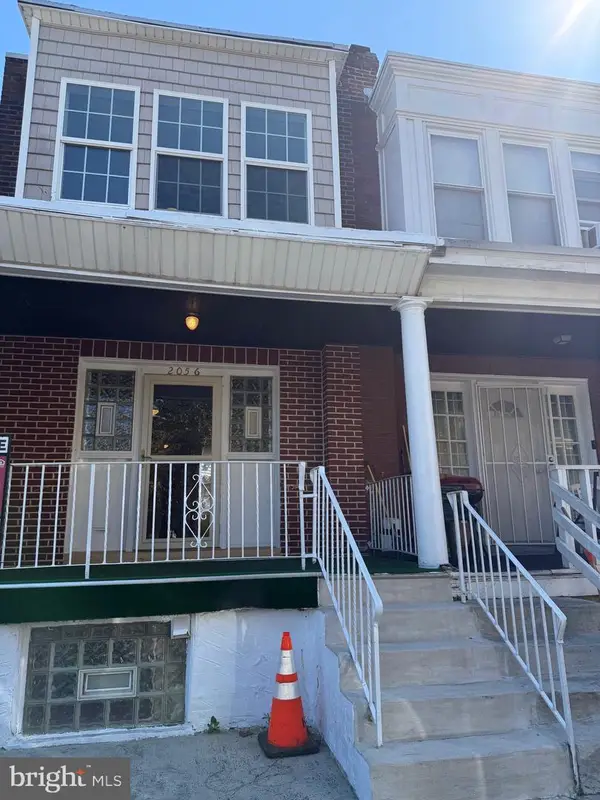 $239,999Active3 beds 3 baths1,028 sq. ft.
$239,999Active3 beds 3 baths1,028 sq. ft.2056 Eastburn Ave, PHILADELPHIA, PA 19138
MLS# PAPH2543726Listed by: TNT REAL ESTATE SOLUTIONS, LLC - New
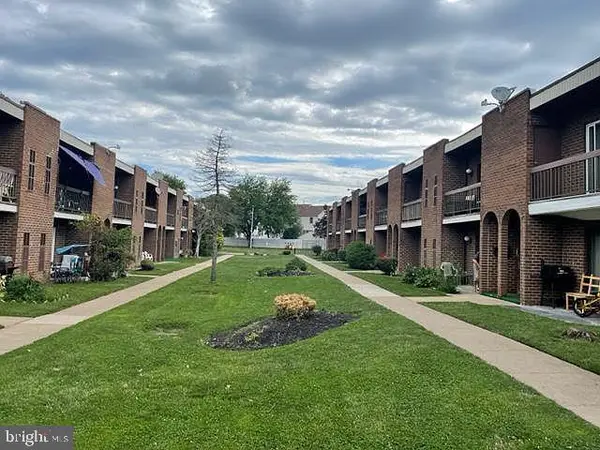 $405,000Active4 beds -- baths2,000 sq. ft.
$405,000Active4 beds -- baths2,000 sq. ft.9926-00 Haldeman Ave, PHILADELPHIA, PA 19115
MLS# PAPH2543742Listed by: MARKET FORCE REALTY - New
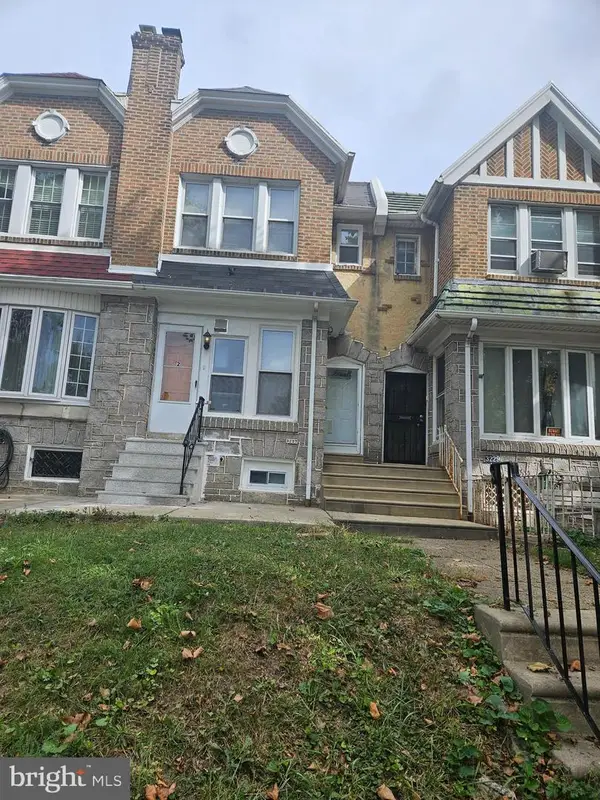 $390,000Active4 beds -- baths1,416 sq. ft.
$390,000Active4 beds -- baths1,416 sq. ft.3227 Cottman Ave, PHILADELPHIA, PA 19149
MLS# PAPH2543750Listed by: ACHIEVEMENT REALTY INC. - New
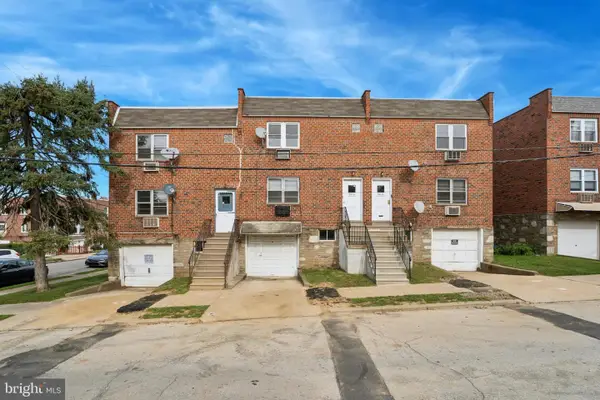 $320,000Active2 beds -- baths1,230 sq. ft.
$320,000Active2 beds -- baths1,230 sq. ft.5914 Houghton St, PHILADELPHIA, PA 19128
MLS# PAPH2539316Listed by: COMPASS PENNSYLVANIA, LLC - New
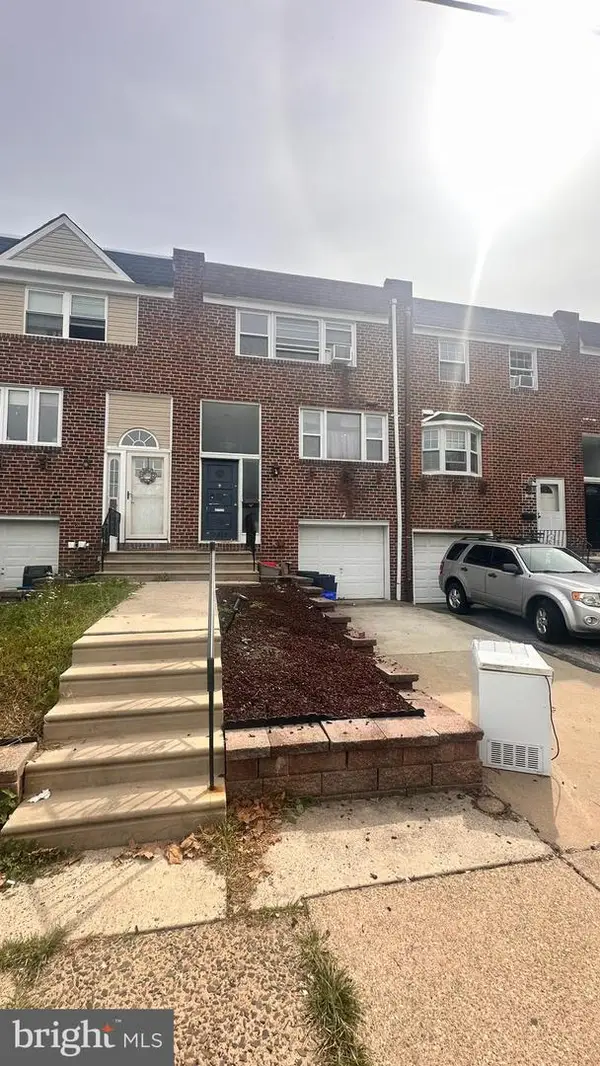 $279,900Active3 beds 2 baths1,152 sq. ft.
$279,900Active3 beds 2 baths1,152 sq. ft.12217 Sweet Briar Rd, PHILADELPHIA, PA 19154
MLS# PAPH2543736Listed by: MARKET FORCE REALTY - New
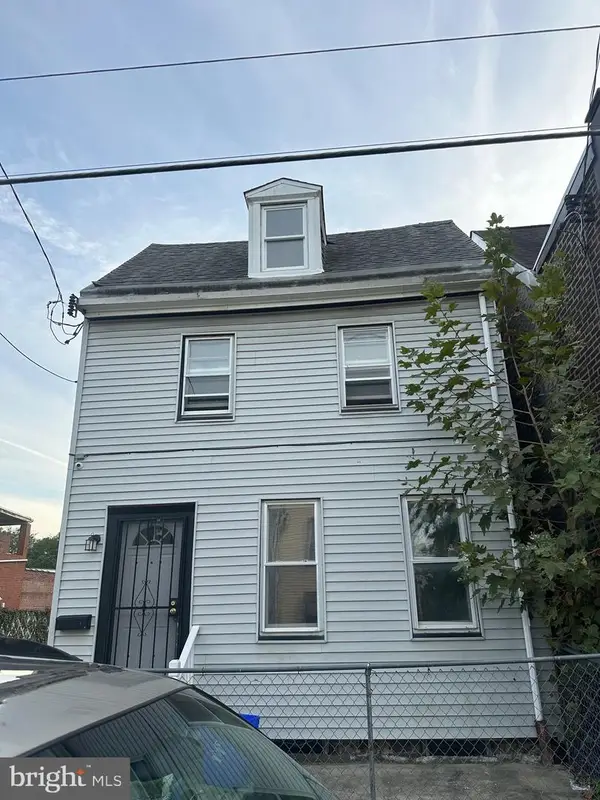 $210,000Active4 beds -- baths1,535 sq. ft.
$210,000Active4 beds -- baths1,535 sq. ft.1348 Sellers St, PHILADELPHIA, PA 19124
MLS# PAPH2543748Listed by: KELLER WILLIAMS REAL ESTATE TRI-COUNTY - New
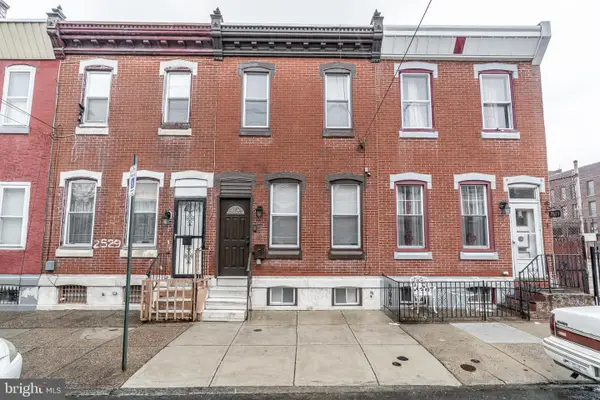 $325,000Active3 beds 2 baths1,510 sq. ft.
$325,000Active3 beds 2 baths1,510 sq. ft.2527 Coral St, PHILADELPHIA, PA 19125
MLS# PAPH2542522Listed by: COMPASS PENNSYLVANIA, LLC - Open Sun, 11:30am to 1pmNew
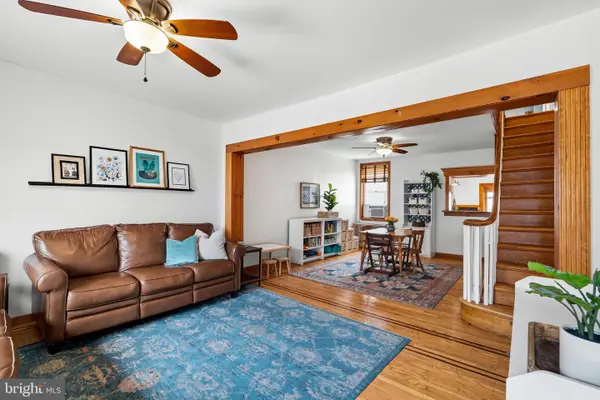 $279,900Active3 beds 2 baths1,306 sq. ft.
$279,900Active3 beds 2 baths1,306 sq. ft.3272 Edgemont St, PHILADELPHIA, PA 19134
MLS# PAPH2543168Listed by: KELLER WILLIAMS MAIN LINE - New
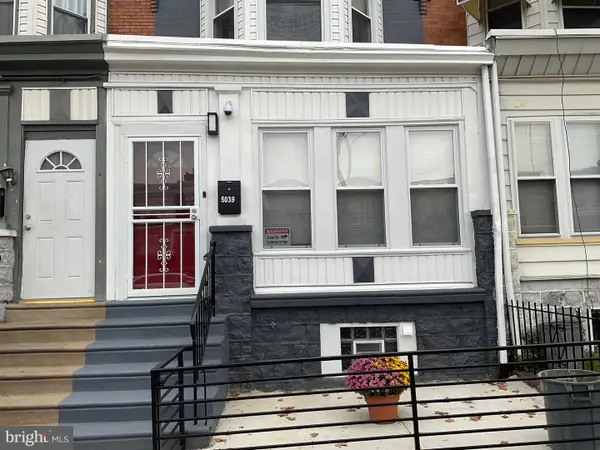 $259,900Active3 beds 3 baths1,316 sq. ft.
$259,900Active3 beds 3 baths1,316 sq. ft.5039 Haverford Ave, PHILADELPHIA, PA 19139
MLS# PAPH2543722Listed by: COMMON GROUND REALTORS - New
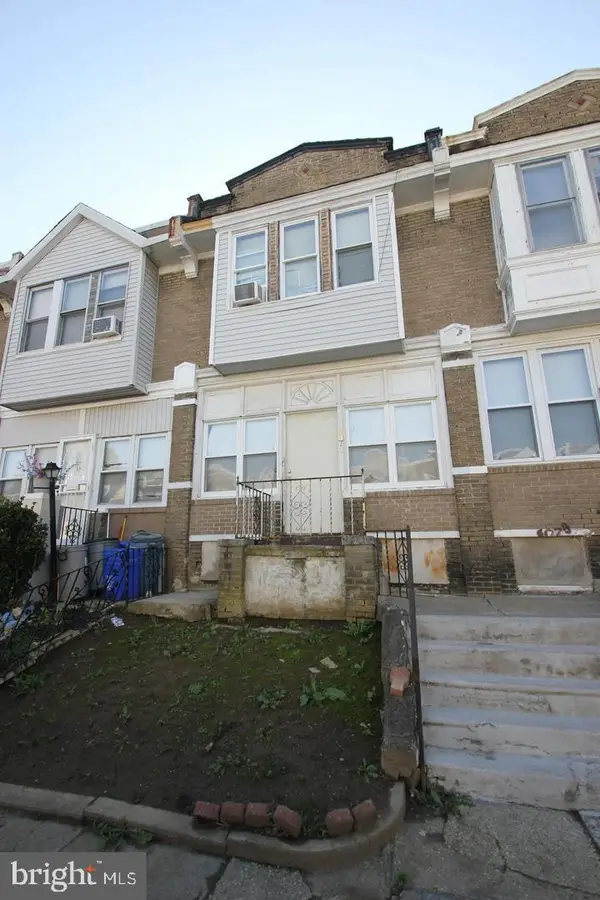 $110,000Active3 beds 1 baths1,374 sq. ft.
$110,000Active3 beds 1 baths1,374 sq. ft.6076 Chester Ave, PHILADELPHIA, PA 19142
MLS# PAPH2543724Listed by: ANCHOR REALTY NORTHEAST
