3412 Primrose Rd, PHILADELPHIA, PA 19114
Local realty services provided by:ERA Liberty Realty
3412 Primrose Rd,PHILADELPHIA, PA 19114
$329,900
- 3 Beds
- 3 Baths
- 1,224 sq. ft.
- Single family
- Active
Listed by:christine t cole
Office:re/max one realty
MLS#:PAPH2533942
Source:BRIGHTMLS
Price summary
- Price:$329,900
- Price per sq. ft.:$269.53
About this home
Welcome to this twin 3 Bedroom 2.5 Bath home with finished basement and fenced rear yard in the desirable section of Torresdale. The main level of the home features hardwood floors throughout the living room and dining room. The living room offers a sliding glass door to covered rear patio and tastefully decorated rear fenced yard. The dining room offers decorative lighting, entrance to lower level and a powder room. The kitchen is eat-in with ceramic tile brick accent backsplash along with plenty of cabinets and counters. The appliances include dishwasher, new cook-top, microwave, wall oven, refrigerator and a deep porcelain sink with garbage disposal. Let’s head upstairs and check out the upper level featuring hardwood floors throughout, hallway and all. The hallway also offers a ceiling fan, large linen closet and a three-piece ceramic tile hall bath with newer fixtures and skylight. The primary bedroom is spacious with plenty of closets and ceiling fan. The other 2 bedrooms are of good size, and both have a ceiling fan and closet. Heading down to the lower level you will discover a finished basement with glass block window, gas fireplace, three-piece bathroom with stall shower, laundry room with washer and dryer and an insulated door to driveway. This home also offers plenty of storage and is close to shopping, transportation, Frankford Torresdale Hospital, Holy Family University, Saint Katherine of Siena School and Church, Union League at Torresdale, many restaurants including Dagwoods, Brick House, Macaroni’s and Three Monkees just to name a few.
Contact an agent
Home facts
- Year built:1959
- Listing ID #:PAPH2533942
- Added:1 day(s) ago
- Updated:September 05, 2025 at 10:41 PM
Rooms and interior
- Bedrooms:3
- Total bathrooms:3
- Full bathrooms:2
- Half bathrooms:1
- Living area:1,224 sq. ft.
Heating and cooling
- Cooling:Central A/C
- Heating:Forced Air, Natural Gas
Structure and exterior
- Roof:Flat, Shingle
- Year built:1959
- Building area:1,224 sq. ft.
- Lot area:0.06 Acres
Utilities
- Water:Public
- Sewer:Public Sewer
Finances and disclosures
- Price:$329,900
- Price per sq. ft.:$269.53
- Tax amount:$4,060 (2025)
New listings near 3412 Primrose Rd
- Coming Soon
 $275,000Coming Soon3 beds 2 baths
$275,000Coming Soon3 beds 2 baths2135 Mifflin St, PHILADELPHIA, PA 19145
MLS# PAPH2534686Listed by: KELLER WILLIAMS MAIN LINE - New
 $130,000Active3 beds 1 baths
$130,000Active3 beds 1 baths3817 Reno St, PHILADELPHIA, PA 19104
MLS# PAPH2534890Listed by: KW EMPOWER - Open Sun, 12 to 2pmNew
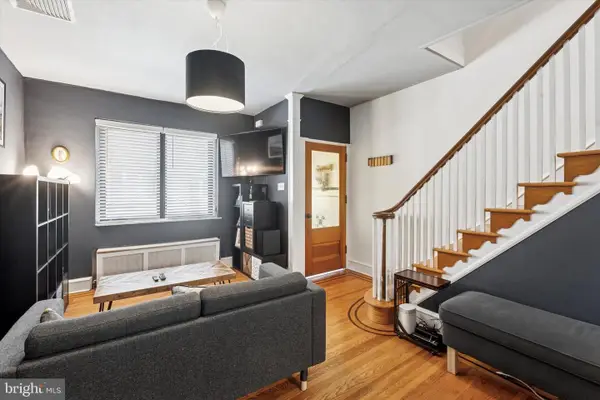 $350,000Active3 beds 2 baths1,100 sq. ft.
$350,000Active3 beds 2 baths1,100 sq. ft.2308 S Bancroft St, PHILADELPHIA, PA 19145
MLS# PAPH2534914Listed by: KW EMPOWER - New
 $117,500Active2 beds 1 baths822 sq. ft.
$117,500Active2 beds 1 baths822 sq. ft.1315 N Farson St, PHILADELPHIA, PA 19131
MLS# PAPH2534946Listed by: GW PROPERTY MANAGEMENT INC - New
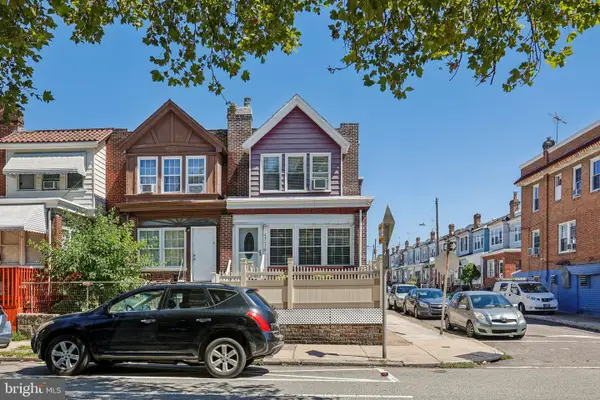 $330,000Active3 beds 3 baths1,900 sq. ft.
$330,000Active3 beds 3 baths1,900 sq. ft.4621 Princeton Ave, PHILADELPHIA, PA 19135
MLS# PAPH2525706Listed by: REDFIN CORPORATION - New
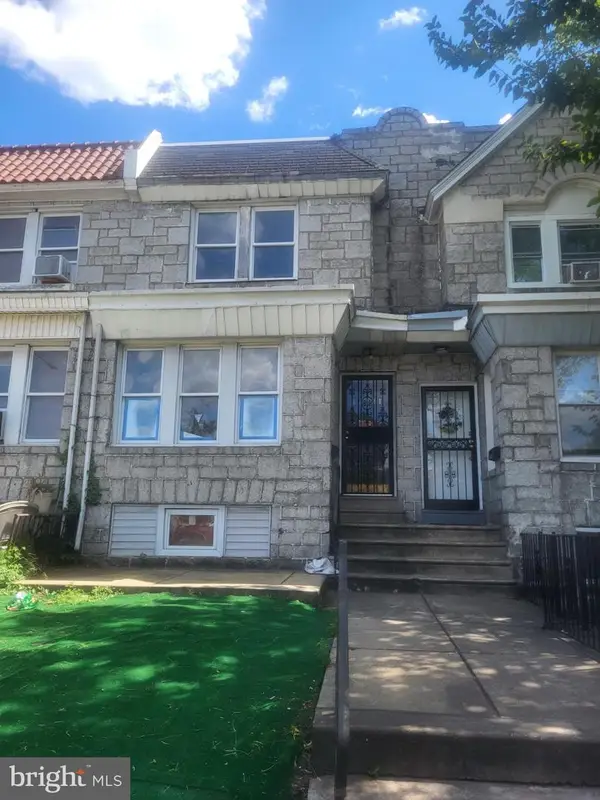 $310,000Active4 beds 3 baths1,650 sq. ft.
$310,000Active4 beds 3 baths1,650 sq. ft.4211 E Roosevelt Blvd, PHILADELPHIA, PA 19124
MLS# PAPH2534580Listed by: JB VICTOR REALTORS & BUSINESS BROKERS - Coming Soon
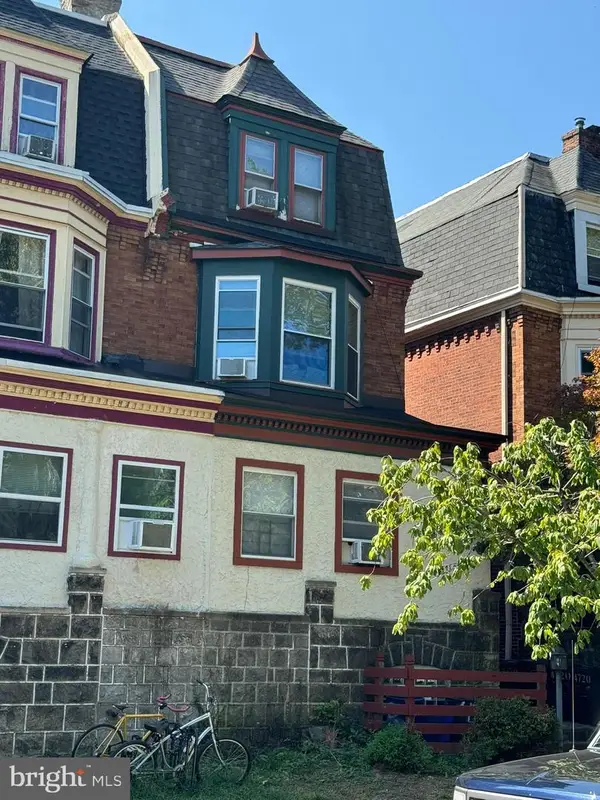 $690,000Coming Soon3 beds -- baths
$690,000Coming Soon3 beds -- baths4718 Cedar Ave, PHILADELPHIA, PA 19143
MLS# PAPH2534938Listed by: NEW AGE REALTY GROUP INC - New
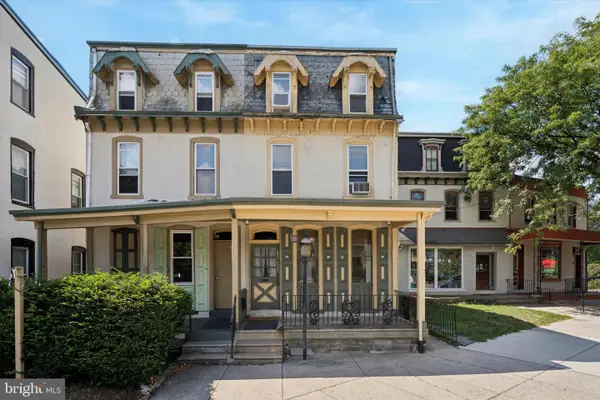 $400,000Active3 beds -- baths1,680 sq. ft.
$400,000Active3 beds -- baths1,680 sq. ft.6232 Ridge Ave, PHILADELPHIA, PA 19128
MLS# PAPH2534944Listed by: KELLER WILLIAMS MAIN LINE - Coming Soon
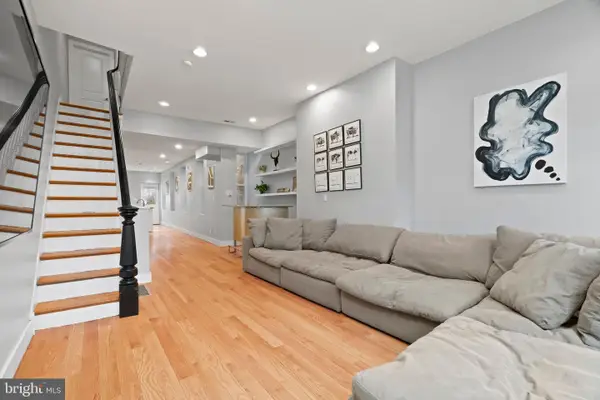 $625,000Coming Soon3 beds 4 baths
$625,000Coming Soon3 beds 4 baths416 Dickinson St, PHILADELPHIA, PA 19147
MLS# PAPH2531308Listed by: COMPASS PENNSYLVANIA, LLC
