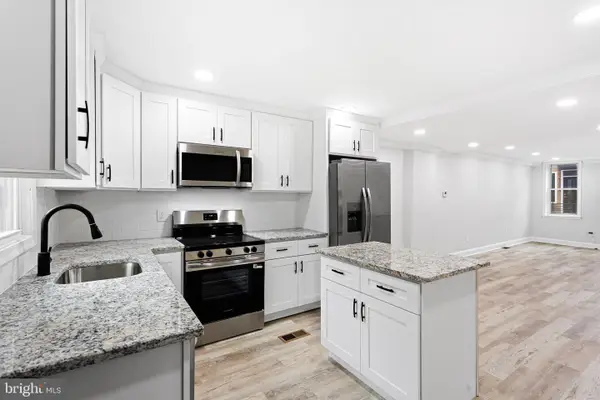350 E Albanus St, Philadelphia, PA 19120
Local realty services provided by:ERA Liberty Realty
350 E Albanus St,Philadelphia, PA 19120
$249,700
- 3 Beds
- 3 Baths
- 1,460 sq. ft.
- Townhouse
- Active
Listed by: sergio giraldo, andres cano
Office: rehobot real estate, llc.
MLS#:PAPH2562586
Source:BRIGHTMLS
Price summary
- Price:$249,700
- Price per sq. ft.:$171.03
About this home
Welcome to 350 E Albanus Street, located in the charming neighborhood of Olney! This beautifully designed home offers all the modern comforts and thoughtful details that make for an exceptional living experience. The inviting exterior features a front patio with ceramic tiles—perfect for relaxing or greeting guests. Inside, the main floor boasts an open-concept layout with a spacious living and dining area, enhanced by recessed lighting and fully renovated floors that add warmth and elegance throughout. An impressive industrial-style staircase leads to the second floor. The living and dining spaces flow seamlessly into a gourmet kitchen outfitted with sleek custom cabinetry, quartz countertops, a stylish tiled backsplash, and stainless steel appliances—ideal for both everyday cooking and entertaining. A convenient powder room is also located on the main level. Upstairs, you’ll find three generously sized bedrooms, along with a full hallway renovated bathroom. The finished basement includes ceramic tile flooring, a full bathroom , adding extra living space and convenience. The home is equipped with central air conditioning and heating, ensuring comfort year-round. This exceptional property combines style, functionality, and location in one complete package—don’t miss your chance to make it your new home!
Contact an agent
Home facts
- Year built:1940
- Listing ID #:PAPH2562586
- Added:2 day(s) ago
- Updated:November 28, 2025 at 02:44 PM
Rooms and interior
- Bedrooms:3
- Total bathrooms:3
- Full bathrooms:2
- Half bathrooms:1
- Living area:1,460 sq. ft.
Heating and cooling
- Cooling:Central A/C
- Heating:90% Forced Air, Natural Gas
Structure and exterior
- Year built:1940
- Building area:1,460 sq. ft.
- Lot area:0.03 Acres
Utilities
- Water:Public
- Sewer:Public Sewer
Finances and disclosures
- Price:$249,700
- Price per sq. ft.:$171.03
- Tax amount:$2,476 (2025)
New listings near 350 E Albanus St
- New
 $569,000Active3 beds 2 baths1,380 sq. ft.
$569,000Active3 beds 2 baths1,380 sq. ft.1022 Mckean St, PHILADELPHIA, PA 19148
MLS# PAPH2563234Listed by: KW EMPOWER - New
 $50,000Active3 beds 1 baths960 sq. ft.
$50,000Active3 beds 1 baths960 sq. ft.2627 S Muhlfeld St, PHILADELPHIA, PA 19142
MLS# PAPH2563236Listed by: KW EMPOWER - Coming Soon
 $499,900Coming Soon4 beds 4 baths
$499,900Coming Soon4 beds 4 baths370 Selma St, PHILADELPHIA, PA 19116
MLS# PAPH2563132Listed by: ELITE REALTY GROUP UNL. INC. - New
 $207,000Active3 beds 2 baths990 sq. ft.
$207,000Active3 beds 2 baths990 sq. ft.6247 N Woodstock St, PHILADELPHIA, PA 19138
MLS# PAPH2563230Listed by: KW EMPOWER - New
 $84,900Active2 beds 2 baths840 sq. ft.
$84,900Active2 beds 2 baths840 sq. ft.3127 N Chadwick St, PHILADELPHIA, PA 19132
MLS# PAPH2563232Listed by: KW EMPOWER - Coming Soon
 $235,000Coming Soon2 beds 3 baths
$235,000Coming Soon2 beds 3 baths413-00 Shawmont Ave #a, PHILADELPHIA, PA 19128
MLS# PAPH2562818Listed by: KELLER WILLIAMS REALTY GROUP - Open Sat, 12 to 1:30pmNew
 $365,000Active2 beds 2 baths1,436 sq. ft.
$365,000Active2 beds 2 baths1,436 sq. ft.1847 Gerritt St, PHILADELPHIA, PA 19146
MLS# PAPH2562758Listed by: OCF REALTY LLC - PHILADELPHIA - Open Sat, 11am to 2pmNew
 $795,000Active5 beds 3 baths3,200 sq. ft.
$795,000Active5 beds 3 baths3,200 sq. ft.717 Stelwood Rd, PHILADELPHIA, PA 19115
MLS# PAPH2563222Listed by: 20/20 REAL ESTATE - BENSALEM - Coming Soon
 $875,000Coming Soon10 beds -- baths
$875,000Coming Soon10 beds -- baths3817 Wallace St, PHILADELPHIA, PA 19104
MLS# PAPH2563224Listed by: HOMESMART REALTY ADVISORS - New
 $175,000Active4 beds 2 baths1,560 sq. ft.
$175,000Active4 beds 2 baths1,560 sq. ft.6058 Webster St, PHILADELPHIA, PA 19143
MLS# PAPH2563138Listed by: CHAPEL REALTY SALES
