3526 Fitler St, Philadelphia, PA 19114
Local realty services provided by:ERA OakCrest Realty, Inc.
3526 Fitler St,Philadelphia, PA 19114
$360,000
- 3 Beds
- 3 Baths
- 1,224 sq. ft.
- Single family
- Pending
Listed by: david j leipert
Office: city & suburban real estate
MLS#:PAPH2554180
Source:BRIGHTMLS
Price summary
- Price:$360,000
- Price per sq. ft.:$294.12
About this home
Highly Desirable Academy Gardens twin home is ready for you to move right in!!! This home starts with a front driveway for 2-car parking, front entrance to lower level & partial garage (great area for all your storage). The main level gives you a side entrace into the LR w/lg picture window, powder rm, formal DR w/wainscoting + sliders to the covered patio & extended rear fenced yard that overlooks Burns Golf Course. Also on this 1st flr is the modern kitchen w/stainless steel appliances & shiplap backsplash. The 2nd floor offers 3 nice size bdrms w/lighted ceiling fans & closets & a modern 3pc hall bth. The lower level is a finished family rm with electric fireplace, enclosed laundry area & 1 pc bth (stall shower). In addition, this home features central air, updated windows & heater & a/c serviced 2024. Don't miss out on this, make your appt today. The only thing missing is Y-O-U!!! Just uppack & relax!!!
Contact an agent
Home facts
- Year built:1962
- Listing ID #:PAPH2554180
- Added:61 day(s) ago
- Updated:January 01, 2026 at 08:58 AM
Rooms and interior
- Bedrooms:3
- Total bathrooms:3
- Full bathrooms:1
- Half bathrooms:2
- Living area:1,224 sq. ft.
Heating and cooling
- Cooling:Ceiling Fan(s), Central A/C
- Heating:Forced Air, Natural Gas
Structure and exterior
- Roof:Flat, Shingle
- Year built:1962
- Building area:1,224 sq. ft.
- Lot area:0.07 Acres
Utilities
- Water:Public
- Sewer:Public Sewer
Finances and disclosures
- Price:$360,000
- Price per sq. ft.:$294.12
- Tax amount:$4,042 (2025)
New listings near 3526 Fitler St
- New
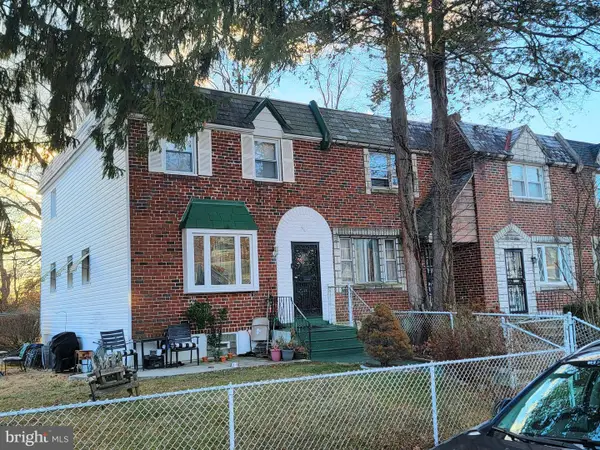 $195,000Active3 beds 2 baths1,208 sq. ft.
$195,000Active3 beds 2 baths1,208 sq. ft.8602 Rugby St, PHILADELPHIA, PA 19150
MLS# PAPH2570386Listed by: HOMESMART REALTY ADVISORS - New
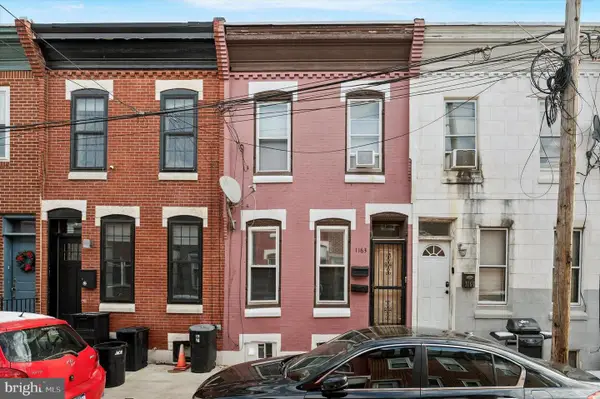 $349,900Active2 beds -- baths1,086 sq. ft.
$349,900Active2 beds -- baths1,086 sq. ft.1163 S Cleveland St, PHILADELPHIA, PA 19146
MLS# PAPH2570050Listed by: MADISON REAL ESTATE INC. DBA MRE RESIDENTIAL INC. - New
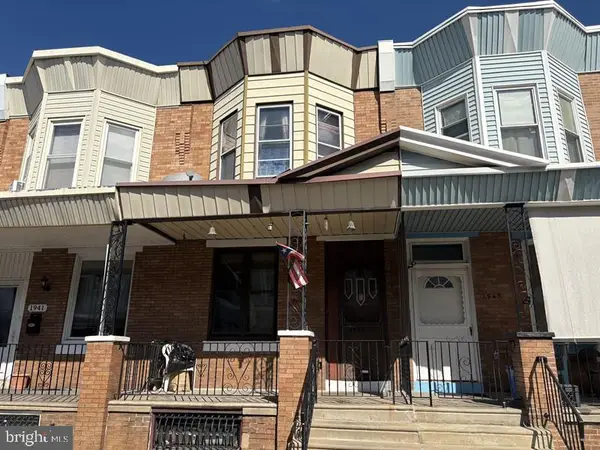 $126,900Active3 beds 1 baths1,260 sq. ft.
$126,900Active3 beds 1 baths1,260 sq. ft.1943 E Pacific St, PHILADELPHIA, PA 19134
MLS# PAPH2570390Listed by: ELFANT WISSAHICKON-MT AIRY - New
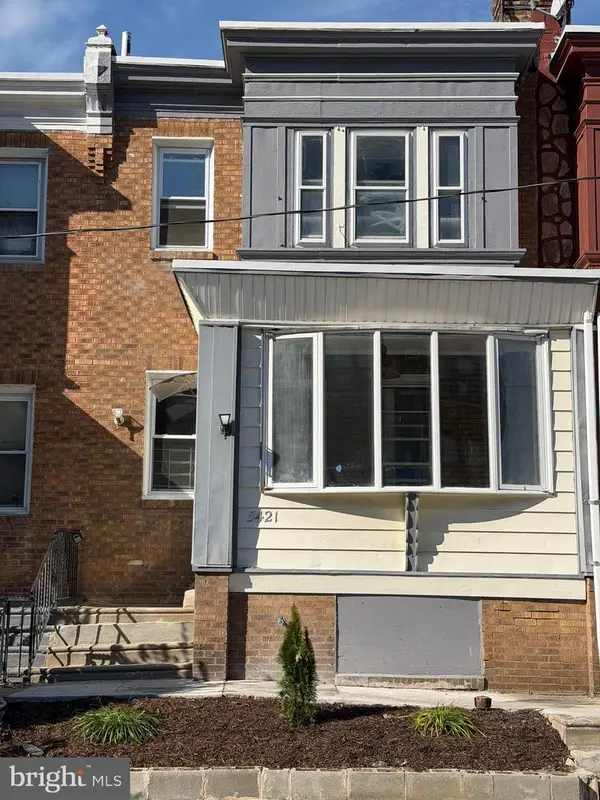 $220,000Active3 beds 3 baths1,080 sq. ft.
$220,000Active3 beds 3 baths1,080 sq. ft.5421 Beaumont Ave, PHILADELPHIA, PA 19143
MLS# PAPH2570372Listed by: WEICHERT, REALTORS - CORNERSTONE - New
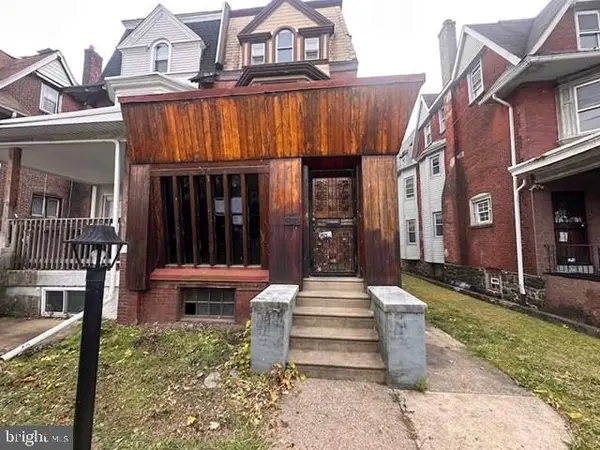 $299,900Active5 beds -- baths2,736 sq. ft.
$299,900Active5 beds -- baths2,736 sq. ft.6146 W Columbia Ave, PHILADELPHIA, PA 19151
MLS# PAPH2570380Listed by: GENSTONE REALTY - New
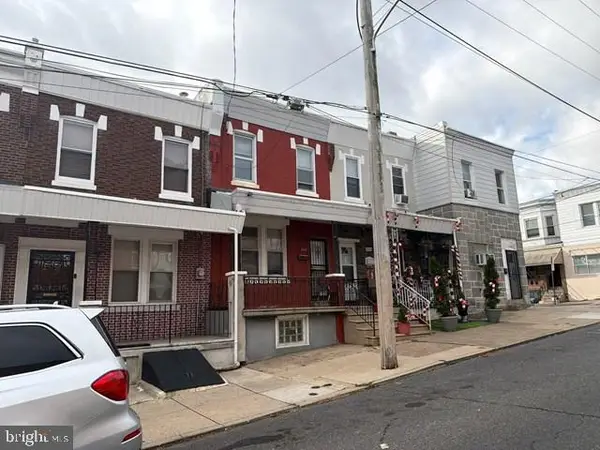 $144,900Active3 beds 1 baths1,408 sq. ft.
$144,900Active3 beds 1 baths1,408 sq. ft.6424 Callowhill St, PHILADELPHIA, PA 19151
MLS# PAPH2570384Listed by: GENSTONE REALTY - Coming SoonOpen Sat, 12:30 to 2pm
 $545,000Coming Soon5 beds 2 baths
$545,000Coming Soon5 beds 2 baths1605 S 8th St, PHILADELPHIA, PA 19148
MLS# PAPH2570204Listed by: COMPASS PENNSYLVANIA, LLC 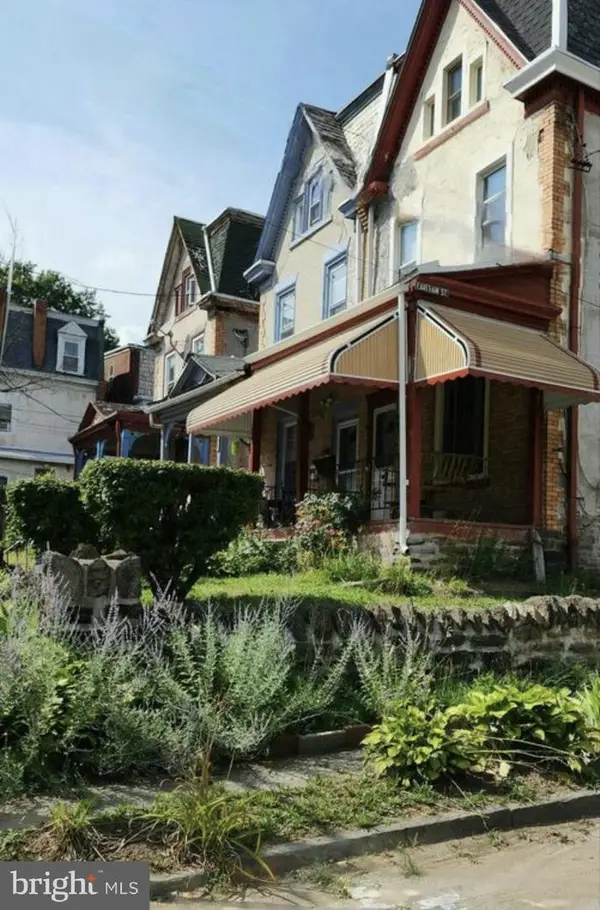 $285,000Pending6 beds 3 baths2,340 sq. ft.
$285,000Pending6 beds 3 baths2,340 sq. ft.5413 Pulaski Ave, PHILADELPHIA, PA 19144
MLS# PAPH2570266Listed by: KELLER WILLIAMS REAL ESTATE TRI-COUNTY- Coming SoonOpen Sun, 11am to 1pm
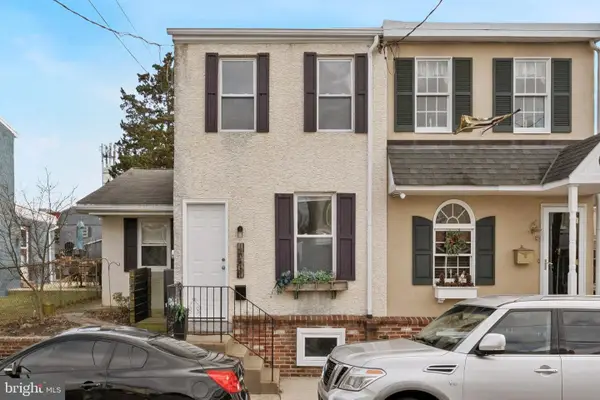 $390,000Coming Soon2 beds 2 baths
$390,000Coming Soon2 beds 2 baths453 Parker Ave, PHILADELPHIA, PA 19128
MLS# PAPH2570290Listed by: KELLER WILLIAMS REAL ESTATE-BLUE BELL - New
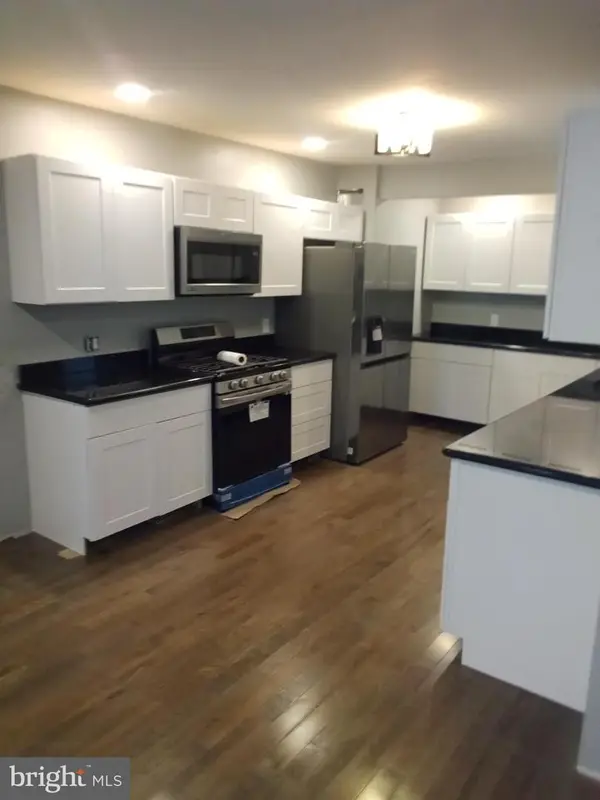 $254,900Active3 beds 2 baths1,650 sq. ft.
$254,900Active3 beds 2 baths1,650 sq. ft.5917 N 21st St, PHILADELPHIA, PA 19138
MLS# PAPH2570370Listed by: MIKE DUNPHY SELLS REAL ESTATE INC.
