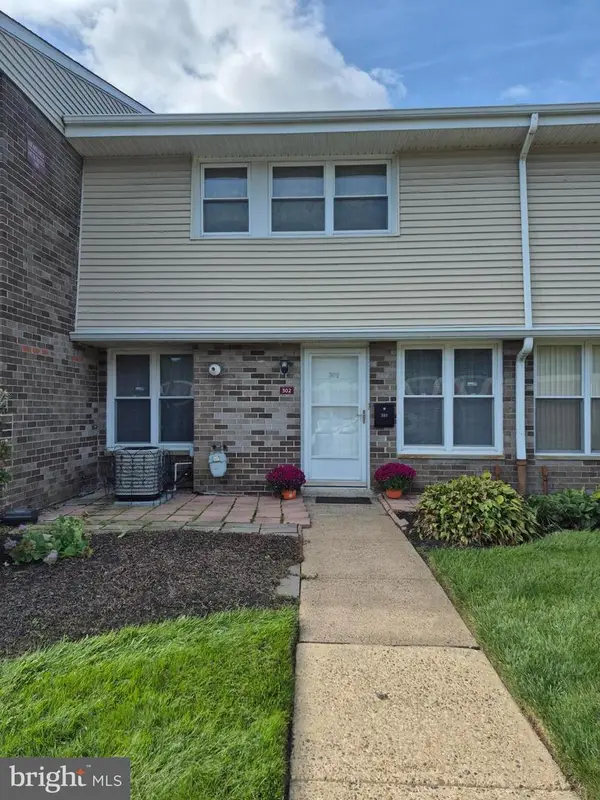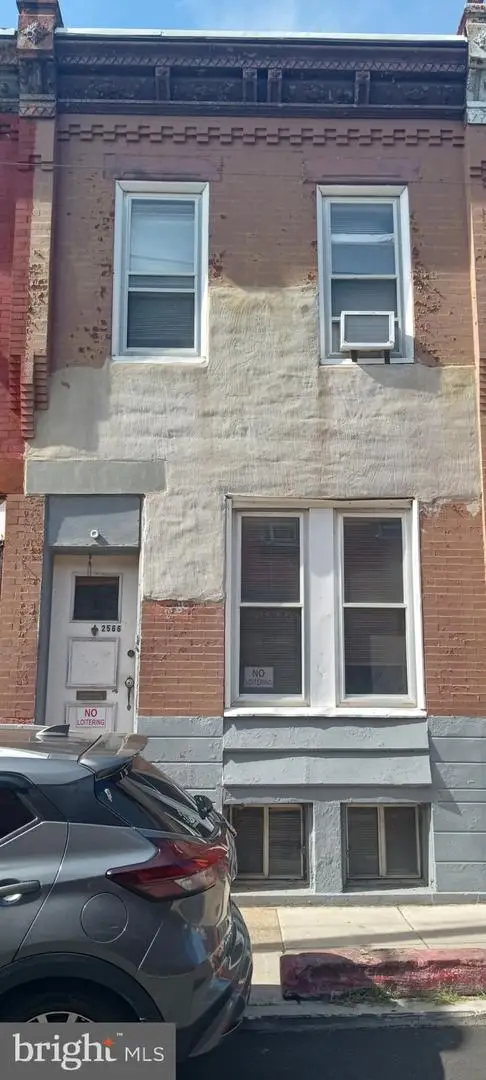3619 Genesee Dr, Philadelphia, PA 19154
Local realty services provided by:Mountain Realty ERA Powered
3619 Genesee Dr,Philadelphia, PA 19154
$315,000
- 3 Beds
- 2 Baths
- 1,368 sq. ft.
- Townhouse
- Active
Listed by:frank l defazio
Office:bhhs fox & roach-center city walnut
MLS#:PAPH2494162
Source:BRIGHTMLS
Price summary
- Price:$315,000
- Price per sq. ft.:$230.26
About this home
Beautiful 3-Bedroom Home in Parkwood – Ready for You!
Welcome to this beautifully updated 3-bedroom, 1.5-bath brick home in the heart of Parkwood. From the moment you step inside, you’ll notice the care and attention to detail—tastefully decorated, spotlessly maintained, and truly move-in ready.
The inviting living room flows into a separate dining area and updated eat-in kitchen, perfect for everyday living and entertaining. The full basement offers flexible space for a home office, gym, or family room. Upstairs, you'll find three comfortable bedrooms, including a spacious primary suite.
Notable features include:
Central air conditioning
Renovated bathrooms
Updated windows and doors
Private rear yard (can double as a second parking space)
Plenty of natural light throughout
Situated in a prime location—walkable to schools, parks, shopping, and public transit, with quick access to I-95, Route 1, the PA Turnpike, and the R7 train.
Schedule your tour today and see everything this Parkwood gem has to offer!
Contact an agent
Home facts
- Year built:1970
- Listing ID #:PAPH2494162
- Added:114 day(s) ago
- Updated:October 06, 2025 at 01:37 PM
Rooms and interior
- Bedrooms:3
- Total bathrooms:2
- Full bathrooms:1
- Half bathrooms:1
- Living area:1,368 sq. ft.
Heating and cooling
- Cooling:Central A/C
- Heating:Forced Air, Natural Gas
Structure and exterior
- Year built:1970
- Building area:1,368 sq. ft.
- Lot area:0.04 Acres
Utilities
- Water:Public
- Sewer:Public Sewer
Finances and disclosures
- Price:$315,000
- Price per sq. ft.:$230.26
- Tax amount:$4,171 (2025)
New listings near 3619 Genesee Dr
- New
 $190,000Active2 beds 2 baths880 sq. ft.
$190,000Active2 beds 2 baths880 sq. ft.3850 Woodhaven #302, PHILADELPHIA, PA 19154
MLS# PAPH2544490Listed by: RE/MAX REALTY SERVICES-BENSALEM - New
 $34,900Active0.02 Acres
$34,900Active0.02 Acres3029 Euclid Ave, PHILADELPHIA, PA 19121
MLS# PAPH2543700Listed by: HOUWZER, LLC - Coming Soon
 $245,000Coming Soon3 beds 2 baths
$245,000Coming Soon3 beds 2 baths7244 Bustleton Ave, PHILADELPHIA, PA 19149
MLS# PAPH2544252Listed by: REDFIN CORPORATION - Coming Soon
 $669,900Coming Soon5 beds 3 baths
$669,900Coming Soon5 beds 3 baths6653 Lincoln Dr, PHILADELPHIA, PA 19119
MLS# PAPH2544756Listed by: COMPASS PENNSYLVANIA, LLC - Coming Soon
 $359,900Coming Soon2 beds 2 baths
$359,900Coming Soon2 beds 2 baths1848 Frankford Ave #1, PHILADELPHIA, PA 19125
MLS# PAPH2544826Listed by: RE/MAX ONE REALTY - TCDT - New
 $19,900Active0.02 Acres
$19,900Active0.02 Acres45 N Millick St, PHILADELPHIA, PA 19139
MLS# PAPH2543514Listed by: PROSPERITY REAL ESTATE & INVESTMENT SERVICES - New
 $70,000Active2 beds 1 baths870 sq. ft.
$70,000Active2 beds 1 baths870 sq. ft.2566 N Bancroft St, PHILADELPHIA, PA 19132
MLS# PAPH2544260Listed by: HOMESMART REALTY ADVISORS - New
 $355,000Active3 beds 2 baths1,360 sq. ft.
$355,000Active3 beds 2 baths1,360 sq. ft.3402 Orion Rd, PHILADELPHIA, PA 19154
MLS# PAPH2544832Listed by: COMPASS PENNSYLVANIA, LLC - New
 $230,000Active2 beds -- baths1,600 sq. ft.
$230,000Active2 beds -- baths1,600 sq. ft.5129 N 10th St, PHILADELPHIA, PA 19141
MLS# PAPH2544834Listed by: KELLER WILLIAMS REALTY - MOORESTOWN - New
 $210,000Active6 beds 2 baths3,024 sq. ft.
$210,000Active6 beds 2 baths3,024 sq. ft.1221 Wagner Ave, PHILADELPHIA, PA 19141
MLS# PAPH2544828Listed by: KELLER WILLIAMS REALTY - MOORESTOWN
