3633 Weightman St, Philadelphia, PA 19129
Local realty services provided by:O'BRIEN REALTY ERA POWERED
3633 Weightman St,Philadelphia, PA 19129
$359,000
- 3 Beds
- 1 Baths
- 1,120 sq. ft.
- Townhouse
- Pending
Listed by: joseph mussari
Office: long & foster real estate, inc.
MLS#:PAPH2556086
Source:BRIGHTMLS
Price summary
- Price:$359,000
- Price per sq. ft.:$320.54
About this home
Back on the market, don't miss this opportunity to live in East Falls.
Location, charm, and updates—this East Falls gem has it all. Just steps from Kelly Drive, great restaurants, and the East Falls train station, this move-in-ready home offers comfort and convenience.
The private, fenced front yard leads into a bright, spacious living room with refinished original hardwood floors and recessed lighting. The adjoining dining area flows into a refreshed kitchen featuring new stainless steel appliances and low-maintenance vinyl tile flooring.
Upstairs, the large primary bedroom boasts two closets, accompanied by two additional bedrooms and a well-maintained full bath with original 1960s tile. Fresh paint throughout, brand-new interior doors, updated light fixtures, and modernized electrical add extra appeal.
The walk-out basement offers a versatile space with premium LVP flooring—perfect for a home office, playroom, or gym—plus laundry and access to the one-car garage with off-street parking.
Don’t miss your chance to own a beautifully updated home in one of Philadelphia’s most desirable neighborhoods!
Inquire about possible PHFA, PA Housing Finance Agency grant monies to qualified first time buyers.
Contact an agent
Home facts
- Year built:1954
- Listing ID #:PAPH2556086
- Added:236 day(s) ago
- Updated:February 26, 2026 at 08:39 AM
Rooms and interior
- Bedrooms:3
- Total bathrooms:1
- Full bathrooms:1
- Flooring:Hardwood
- Dining Description:Dining Room
- Bathrooms Description:Bathroom 1, Bathroom 3, Full Bath
- Kitchen Description:Built-In Microwave, Kitchen - Galley, Oven/Range - Gas, Recessed Lighting, Refrigerator
- Bedroom Description:Primary Bedroom
- Basement:Yes
- Basement Description:Full, Partially Finished
- Living area:1,120 sq. ft.
Heating and cooling
- Cooling:Central A/C
- Heating:Forced Air, Natural Gas
Structure and exterior
- Roof:Asphalt
- Year built:1954
- Building area:1,120 sq. ft.
- Lot area:0.03 Acres
- Lot Features:Front Yard, Middle Of Block
- Architectural Style:AirLite
- Construction Materials:Asphalt, Brick, Concrete
- Exterior Features:Awning(s), Sidewalks, Street Lights
- Foundation Description:Block, Brick/Mortar
- Levels:3 Story
Utilities
- Water:Public
- Sewer:Public Sewer
Finances and disclosures
- Price:$359,000
- Price per sq. ft.:$320.54
- Tax amount:$3,838 (2022)
Features and amenities
- Laundry features:Dryer - Gas, Washer
- Amenities:100 Amp Service, Attic, Ceiling Fan(s), Electric Available, Exterior Cameras, Natural Gas Available, Phone, Recessed Lighting, Skylight(s)
New listings near 3633 Weightman St
- New
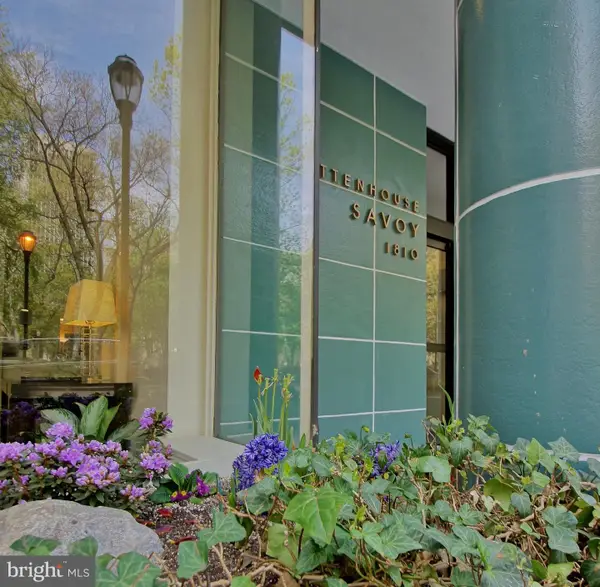 $460,000Active1 beds 1 baths825 sq. ft.
$460,000Active1 beds 1 baths825 sq. ft.1810-18 Rittenhouse Sq #1012, PHILADELPHIA, PA 19103
MLS# PAPH2586628Listed by: BHHS FOX & ROACH THE HARPER AT RITTENHOUSE SQUARE - New
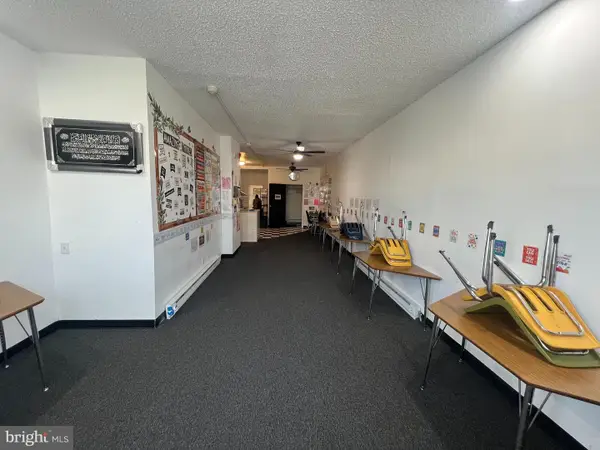 $275,000Active2 beds -- baths1,710 sq. ft.
$275,000Active2 beds -- baths1,710 sq. ft.6106 Lansdowne Ave, PHILADELPHIA, PA 19151
MLS# PAPH2587832Listed by: BHHS FOX & ROACH THE HARPER AT RITTENHOUSE SQUARE - New
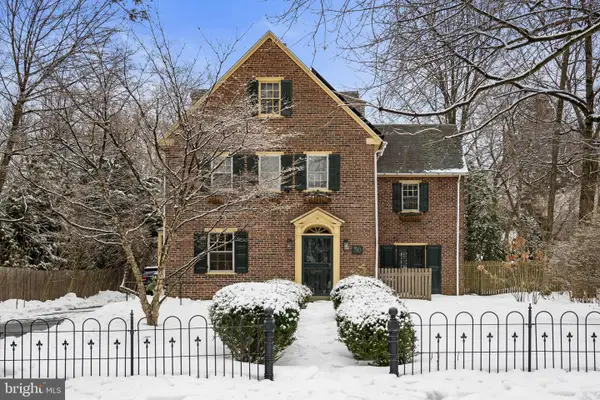 $2,100,000Active8 beds 5 baths4,752 sq. ft.
$2,100,000Active8 beds 5 baths4,752 sq. ft.30 Summit St, PHILADELPHIA, PA 19118
MLS# PAPH2587428Listed by: COMPASS PENNSYLVANIA, LLC - Coming Soon
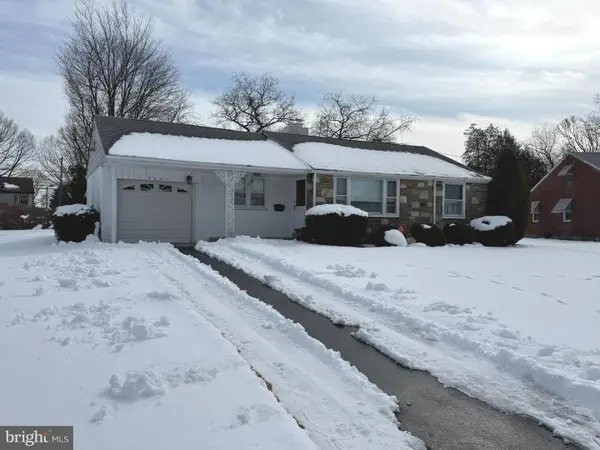 $299,900Coming Soon2 beds 1 baths
$299,900Coming Soon2 beds 1 baths9505 Alton St, PHILADELPHIA, PA 19115
MLS# PAPH2587814Listed by: RE/MAX 2000 - Coming SoonOpen Sat, 1 to 2:30pm
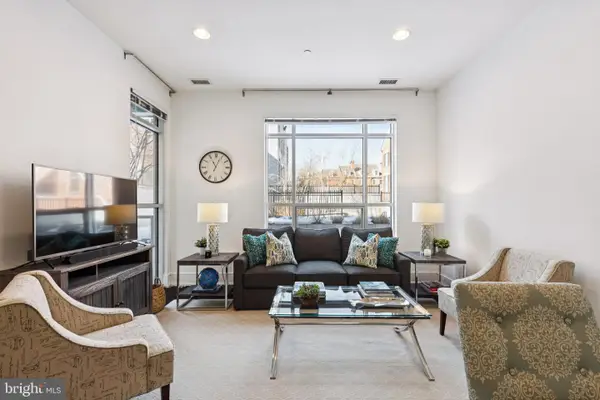 $449,000Coming Soon1 beds 1 baths
$449,000Coming Soon1 beds 1 baths410 S Front St #108, PHILADELPHIA, PA 19147
MLS# PAPH2585342Listed by: BHHS FOX & ROACH THE HARPER AT RITTENHOUSE SQUARE - New
 $30,000Active0.02 Acres
$30,000Active0.02 Acres4848 Olive St, PHILADELPHIA, PA 19139
MLS# PAPH2587810Listed by: REALTY MARK ASSOCIATES - New
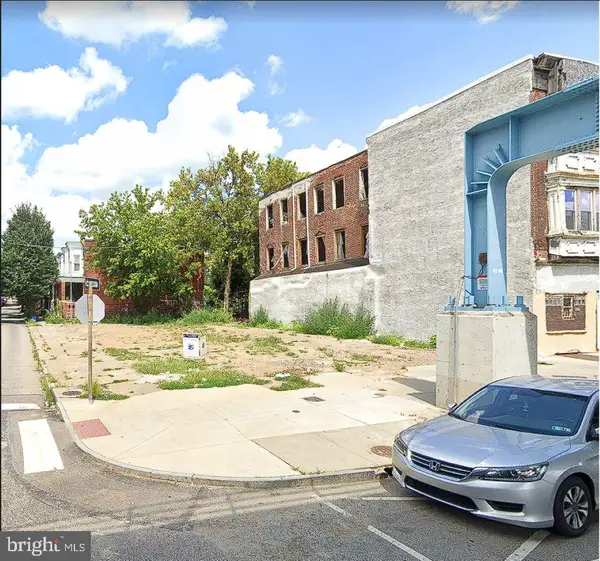 $69,999Active0.03 Acres
$69,999Active0.03 Acres6233 Market St, PHILADELPHIA, PA 19139
MLS# PAPH2587812Listed by: REALTY MARK ASSOCIATES - New
 $275,000Active3 beds -- baths1,020 sq. ft.
$275,000Active3 beds -- baths1,020 sq. ft.211 W Laveer St, PHILADELPHIA, PA 19120
MLS# PAPH2586474Listed by: RE/MAX AFFILIATES - Coming Soon
 $350,000Coming Soon4 beds 3 baths
$350,000Coming Soon4 beds 3 baths1046 Granite St, PHILADELPHIA, PA 19124
MLS# PAPH2585766Listed by: KW EMPOWER - New
 $305,000Active3 beds 2 baths1,296 sq. ft.
$305,000Active3 beds 2 baths1,296 sq. ft.227 Ridgefield Rd, PHILADELPHIA, PA 19154
MLS# PAPH2585928Listed by: RE/MAX REALTY SERVICES-BENSALEM

