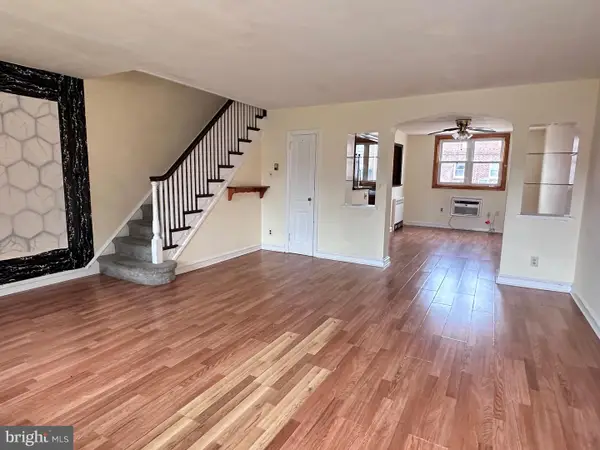3637 Haywood St, Philadelphia, PA 19129
Local realty services provided by:ERA Reed Realty, Inc.
3637 Haywood St,Philadelphia, PA 19129
$435,000
- 3 Beds
- 3 Baths
- 1,950 sq. ft.
- Single family
- Pending
Listed by:karrie gavin
Office:elfant wissahickon-rittenhouse square
MLS#:PAPH2541104
Source:BRIGHTMLS
Price summary
- Price:$435,000
- Price per sq. ft.:$223.08
About this home
This beautifully maintained corner twin blends modern comfort with classic charm. Featuring 3 bedrooms, 2.5 baths, off street driveway parking, finished basement, and central air, this home offers space, style, and convenience on a pretty, quiet tree-lined street in the heart of East Falls. Step into a warm, living room with recessed lighting and light oak hardwood floors. Just beyond, the well-appointed dining room/kitchen boasts granite countertops, tile backsplash, and sliding glass doors that open to a spacious multi-level deck and fenced yard—ideal for entertaining, gardening, or giving pets room to roam. A powder room and coat closet completes the main floor. Upstairs, the primary suite has an ensuite bath, while two additional bedrooms share a full hall bath. The finished lower level adds even more living space, with laundry area, abundant storage, and flexible space for recreation room, gym, or home office. Outside, thoughtful details like exterior lighting, sidewalks, and street lamps create an inviting community atmosphere. East Falls is one of Philadelphia’s most desirable neighborhoods, with two train stations, local parks, restaurants and cafés, just a 15-minute drive from Center City and 5 minutes from Main Street in Manayunk and hiking and biking trails of the Wissahickon. With quick access to I-76, Kelly Drive, and 30th Street Station, this location is a commuter's dream. With modern updates, inviting spaces, and an unbeatable neighborhood feel, this East Falls home has it all!
Contact an agent
Home facts
- Year built:1995
- Listing ID #:PAPH2541104
- Added:3 day(s) ago
- Updated:September 30, 2025 at 02:29 AM
Rooms and interior
- Bedrooms:3
- Total bathrooms:3
- Full bathrooms:2
- Half bathrooms:1
- Living area:1,950 sq. ft.
Heating and cooling
- Cooling:Central A/C
- Heating:Central, Electric, Forced Air
Structure and exterior
- Year built:1995
- Building area:1,950 sq. ft.
Utilities
- Water:Public
- Sewer:Public Sewer
Finances and disclosures
- Price:$435,000
- Price per sq. ft.:$223.08
- Tax amount:$5,809 (2025)
New listings near 3637 Haywood St
- Coming Soon
 $300,000Coming Soon3 beds 2 baths
$300,000Coming Soon3 beds 2 baths1403 Englewood St, PHILADELPHIA, PA 19111
MLS# PAPH2542786Listed by: HOME SOLUTIONS REALTY GROUP - New
 $209,900Active3 beds 1 baths1,188 sq. ft.
$209,900Active3 beds 1 baths1,188 sq. ft.2429 S Lawrence St, PHILADELPHIA, PA 19148
MLS# PAPH2542794Listed by: TRIAMOND REALTY - Open Sat, 1 to 3pmNew
 $475,000Active2 beds 2 baths840 sq. ft.
$475,000Active2 beds 2 baths840 sq. ft.714 Salter St, PHILADELPHIA, PA 19147
MLS# PAPH2541754Listed by: KELLER WILLIAMS REALTY DEVON-WAYNE - New
 $155,000Active4 beds 1 baths1,280 sq. ft.
$155,000Active4 beds 1 baths1,280 sq. ft.5913 Locust St, PHILADELPHIA, PA 19139
MLS# PAPH2542770Listed by: KELLER WILLIAMS MAIN LINE - Coming Soon
 $189,000Coming Soon-- beds 1 baths
$189,000Coming Soon-- beds 1 baths1008-20 Spruce St #21, PHILADELPHIA, PA 19107
MLS# PAPH2542632Listed by: OCF REALTY LLC - PHILADELPHIA - New
 $270,000Active3 beds 2 baths1,224 sq. ft.
$270,000Active3 beds 2 baths1,224 sq. ft.3025 Longshore Ave, PHILADELPHIA, PA 19149
MLS# PAPH2542744Listed by: CANAAN REALTY INVESTMENT GROUP - New
 $65,000Active0.02 Acres
$65,000Active0.02 Acres2313 N 19th St, PHILADELPHIA, PA 19132
MLS# PAPH2542754Listed by: GARDNER REALTY LLC - New
 $65,000Active0.02 Acres
$65,000Active0.02 Acres2315 N 19th St, PHILADELPHIA, PA 19132
MLS# PAPH2542758Listed by: GARDNER REALTY LLC - New
 $314,900Active4 beds 3 baths1,871 sq. ft.
$314,900Active4 beds 3 baths1,871 sq. ft.6547 N Bouvier St, PHILADELPHIA, PA 19126
MLS# PAPH2542112Listed by: ABSOLUTE REALTY GROUP - Coming Soon
 $265,000Coming Soon5 beds -- baths
$265,000Coming Soon5 beds -- baths1228 W Hilton St, PHILADELPHIA, PA 19140
MLS# PAPH2542626Listed by: REAL OF PENNSYLVANIA
