3644 Drumore Dr, PHILADELPHIA, PA 19154
Local realty services provided by:ERA OakCrest Realty, Inc.

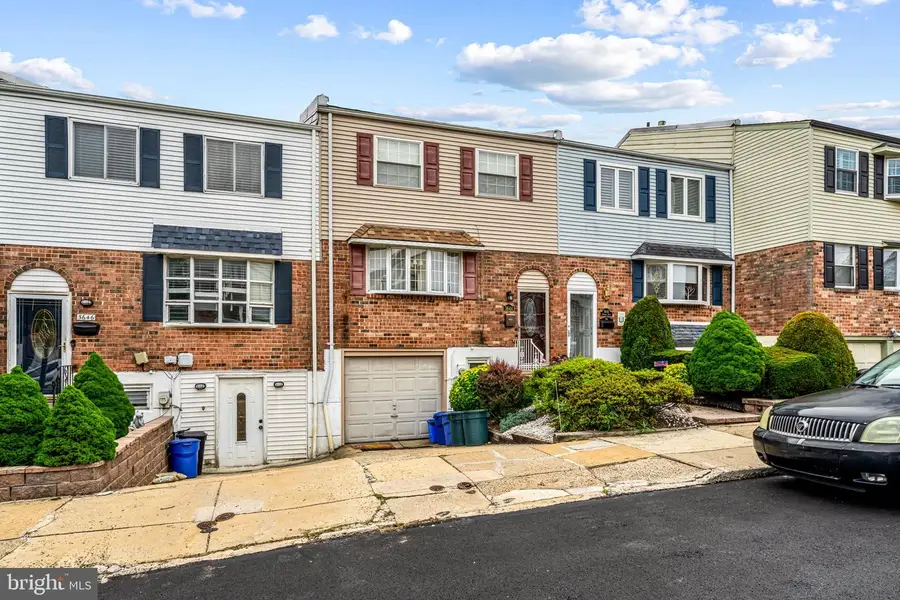
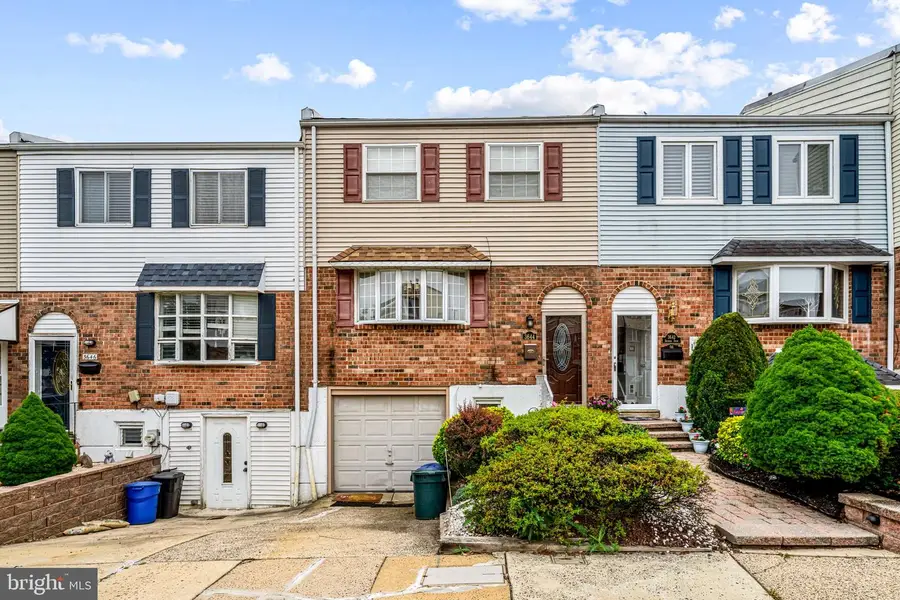
3644 Drumore Dr,PHILADELPHIA, PA 19154
$335,000
- 3 Beds
- 3 Baths
- 1,800 sq. ft.
- Townhouse
- Active
Listed by:julie anne twomey
Office:keller williams realty - moorestown
MLS#:PAPH2510678
Source:BRIGHTMLS
Price summary
- Price:$335,000
- Price per sq. ft.:$186.11
About this home
Welcome to 3644 Drumore Drive – Where Comfort Meets Style in Every Detail
Nestled on a quiet street, 3644 Drumore Drive is the perfect blend of classic charm and modern upgrades. This beautifully maintained home offers 3 nice sized bedrooms and 3 bathrooms across 2380 square feet of thoughtfully designed living space.
Step inside to find a bright, open layout with plush carpets, stylish finishes, and plenty of natural light. The updated lovely kitchen features newer countertops, stainless steel appliances, and wood cabinetry—perfect for both everyday meals and entertaining guests.
Upstairs, you’ll find spacious bedrooms, ample closet space, and a serene primary suite with a nice sized closet and bathroom. The finished basement offers bonus space ideal for a home office, gym, or playroom.
Outside, there is a spacious backyard which can easily be turned into your private oasis, there is room to garden or grill all summer long. A spacious driveway and attached garage complete the package.
Located in a sought-after neighborhood close to highways, shopping, and 20 minutes from center city, this home offers the ideal mix of peace, privacy, and convenience.
Don’t miss your chance to make 3644 Drumore Drive your new address—schedule your private showing today!
Contact an agent
Home facts
- Year built:1973
- Listing Id #:PAPH2510678
- Added:50 day(s) ago
- Updated:August 20, 2025 at 01:39 PM
Rooms and interior
- Bedrooms:3
- Total bathrooms:3
- Full bathrooms:2
- Half bathrooms:1
- Living area:1,800 sq. ft.
Heating and cooling
- Cooling:Central A/C
- Heating:Forced Air, Natural Gas
Structure and exterior
- Year built:1973
- Building area:1,800 sq. ft.
- Lot area:0.05 Acres
Schools
- High school:GEORGE WASHINGTON
Utilities
- Water:Public
- Sewer:Public Sewer
Finances and disclosures
- Price:$335,000
- Price per sq. ft.:$186.11
- Tax amount:$4,585 (2024)
New listings near 3644 Drumore Dr
- New
 $374,900Active3 beds 2 baths1,260 sq. ft.
$374,900Active3 beds 2 baths1,260 sq. ft.3631 Whitehall Ln, PHILADELPHIA, PA 19114
MLS# PAPH2526852Listed by: RE/MAX ONE REALTY - New
 $230,000Active3 beds 2 baths1,600 sq. ft.
$230,000Active3 beds 2 baths1,600 sq. ft.1762 E Washington Ln, PHILADELPHIA, PA 19138
MLS# PAPH2529414Listed by: TESLA REALTY GROUP, LLC - New
 $279,900Active2 beds 2 baths792 sq. ft.
$279,900Active2 beds 2 baths792 sq. ft.3120 Almond St, PHILADELPHIA, PA 19134
MLS# PAPH2529416Listed by: CENTURY 21 VETERANS-NEWTOWN - Coming Soon
 $269,900Coming Soon3 beds 1 baths
$269,900Coming Soon3 beds 1 baths8562 Benton Ave, PHILADELPHIA, PA 19152
MLS# PAPH2529408Listed by: VYLLA HOME - New
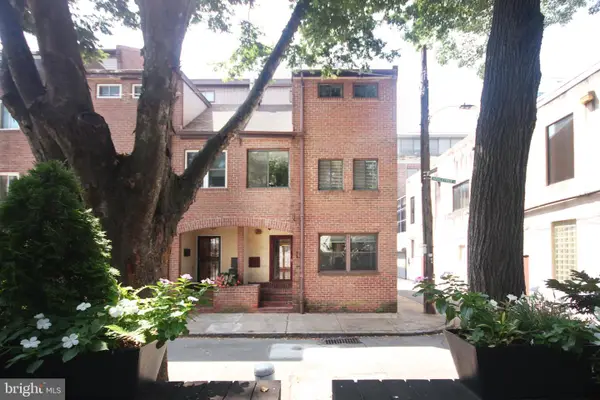 $845,000Active3 beds 3 baths1,814 sq. ft.
$845,000Active3 beds 3 baths1,814 sq. ft.2128 Appletree St, PHILADELPHIA, PA 19103
MLS# PAPH2529412Listed by: PANPHIL REALTY, LLC - New
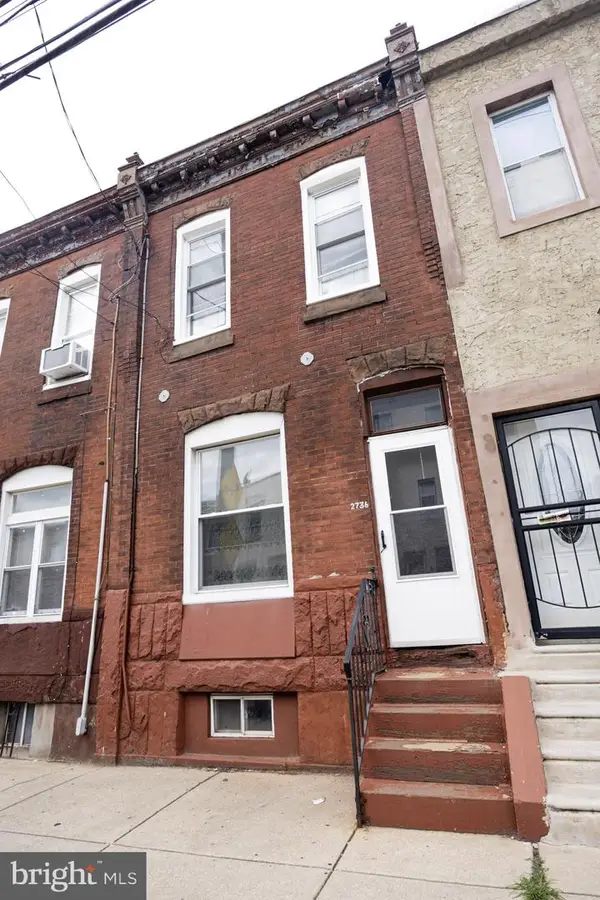 $69,900Active3 beds 1 baths1,020 sq. ft.
$69,900Active3 beds 1 baths1,020 sq. ft.2736 N Mascher St, PHILADELPHIA, PA 19133
MLS# PAPH2529332Listed by: PETERS GORDON REALTY INC - New
 $174,900Active3 beds 1 baths1,024 sq. ft.
$174,900Active3 beds 1 baths1,024 sq. ft.5658 Belmar Ter, PHILADELPHIA, PA 19143
MLS# PAPH2529336Listed by: PETERS GORDON REALTY INC - New
 $225,000Active4 beds 3 baths1,504 sq. ft.
$225,000Active4 beds 3 baths1,504 sq. ft.206 W Allegheny Ave, PHILADELPHIA, PA 19133
MLS# PAPH2529122Listed by: KELLER WILLIAMS REAL ESTATE TRI-COUNTY - New
 $205,000Active2 beds -- baths1,458 sq. ft.
$205,000Active2 beds -- baths1,458 sq. ft.2446 N 33rd St, PHILADELPHIA, PA 19132
MLS# PAPH2529402Listed by: TRUSTART REALTY - Coming SoonOpen Fri, 5 to 7pm
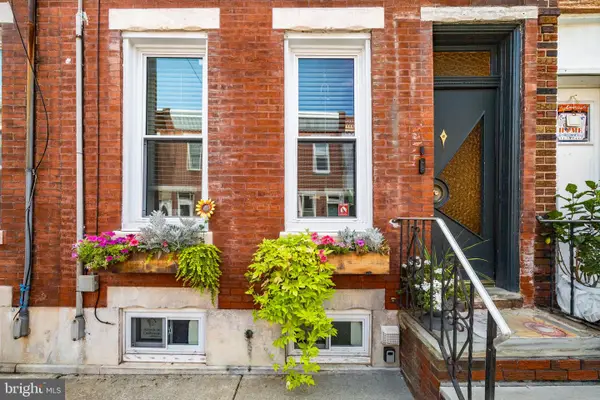 $319,900Coming Soon3 beds 1 baths
$319,900Coming Soon3 beds 1 baths1821 S Carlisle St, PHILADELPHIA, PA 19145
MLS# PAPH2529396Listed by: SPACE & COMPANY
