3728 Vader Dr, PHILADELPHIA, PA 19154
Local realty services provided by:Mountain Realty ERA Powered

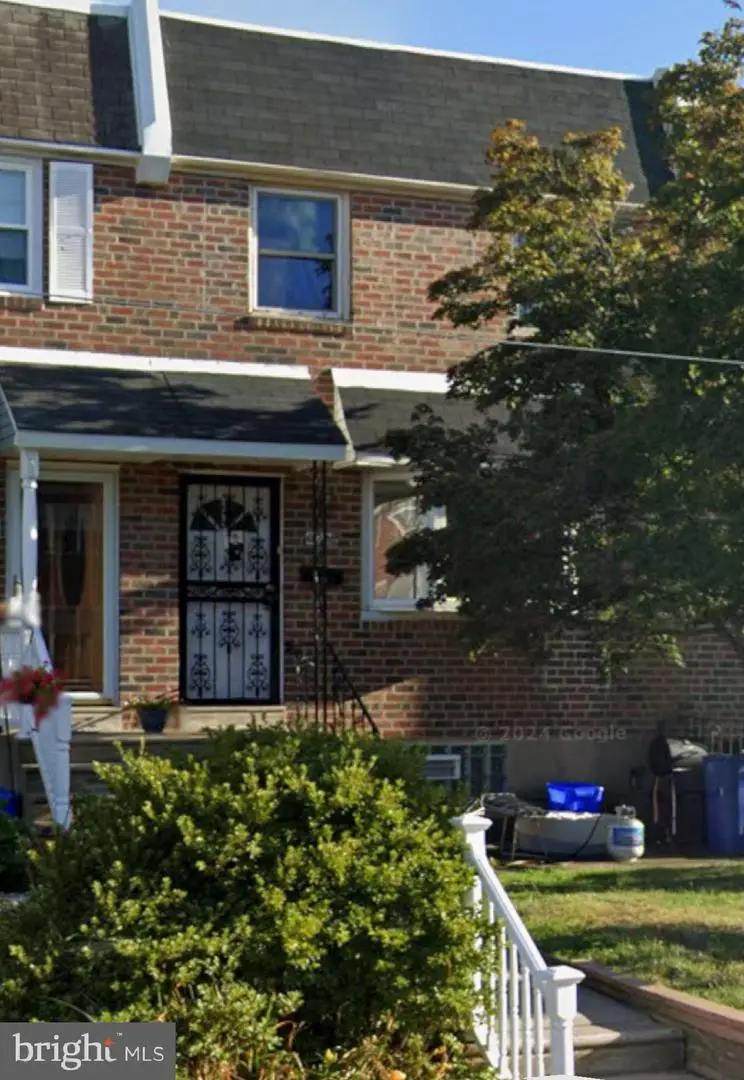
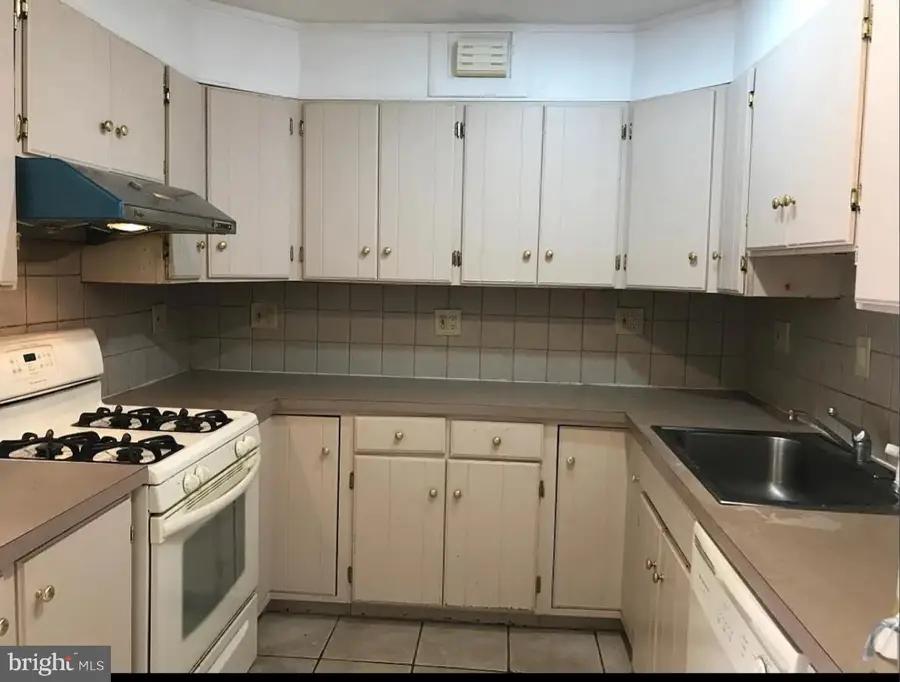
3728 Vader Dr,PHILADELPHIA, PA 19154
$320,000
- 3 Beds
- 2 Baths
- 1,368 sq. ft.
- Townhouse
- Active
Listed by:ming t lo
Office:philly real estate
MLS#:PAPH2518182
Source:BRIGHTMLS
Price summary
- Price:$320,000
- Price per sq. ft.:$233.92
About this home
Charming Home in One of Northeast Philadelphia’s Most Popular Communities!
Located just minutes from Philadelphia Mills, Super Walmart, the public library, and the YMCA, this well-maintained home offers the perfect blend of comfort, space, and everyday convenience.
Main Level Features:
Spacious living room with hardwood floors, a bay window overlooking the front garden, and a convenient half bathroom
Formal dining room – perfect for hosting gatherings
Rear sunroom and deck for seamless indoor-outdoor living and relaxation
Upper Level Highlights:
Three bedrooms with beautiful hardwood floors and generous closet space
Full jacuzzi bath with skylight
Plank wood accent walls add warmth and character
Fully Finished Basement + Covered Parking:
Additional bath with shower – ideal for use with an exercise room
Dedicated laundry room.
Flexible bonus room – great for a home office, guest suite, or playroom
Covered parking conveniently located under the sunroom and deck
Don’t miss out – schedule your private tour today!
Contact an agent
Home facts
- Year built:1968
- Listing Id #:PAPH2518182
- Added:32 day(s) ago
- Updated:August 20, 2025 at 01:39 PM
Rooms and interior
- Bedrooms:3
- Total bathrooms:2
- Full bathrooms:1
- Half bathrooms:1
- Living area:1,368 sq. ft.
Heating and cooling
- Cooling:Central A/C
- Heating:Central, Natural Gas
Structure and exterior
- Roof:Flat
- Year built:1968
- Building area:1,368 sq. ft.
- Lot area:0.04 Acres
Utilities
- Water:Public
- Sewer:Public Sewer
Finances and disclosures
- Price:$320,000
- Price per sq. ft.:$233.92
- Tax amount:$1,367 (1995)
New listings near 3728 Vader Dr
- New
 $374,900Active3 beds 2 baths1,260 sq. ft.
$374,900Active3 beds 2 baths1,260 sq. ft.3631 Whitehall Ln, PHILADELPHIA, PA 19114
MLS# PAPH2526852Listed by: RE/MAX ONE REALTY - New
 $230,000Active3 beds 2 baths1,600 sq. ft.
$230,000Active3 beds 2 baths1,600 sq. ft.1762 E Washington Ln, PHILADELPHIA, PA 19138
MLS# PAPH2529414Listed by: TESLA REALTY GROUP, LLC - New
 $279,900Active2 beds 2 baths792 sq. ft.
$279,900Active2 beds 2 baths792 sq. ft.3120 Almond St, PHILADELPHIA, PA 19134
MLS# PAPH2529416Listed by: CENTURY 21 VETERANS-NEWTOWN - Coming Soon
 $269,900Coming Soon3 beds 1 baths
$269,900Coming Soon3 beds 1 baths8562 Benton Ave, PHILADELPHIA, PA 19152
MLS# PAPH2529408Listed by: VYLLA HOME - New
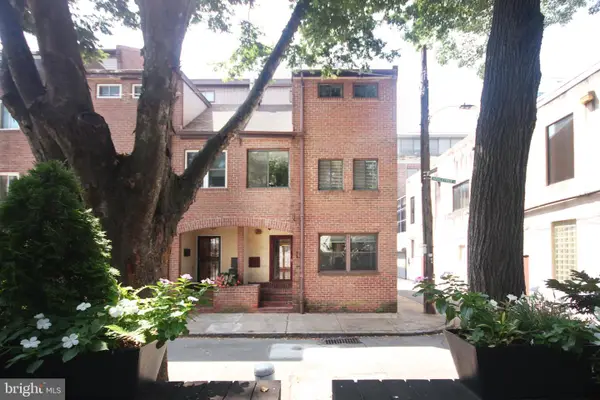 $845,000Active3 beds 3 baths1,814 sq. ft.
$845,000Active3 beds 3 baths1,814 sq. ft.2128 Appletree St, PHILADELPHIA, PA 19103
MLS# PAPH2529412Listed by: PANPHIL REALTY, LLC - New
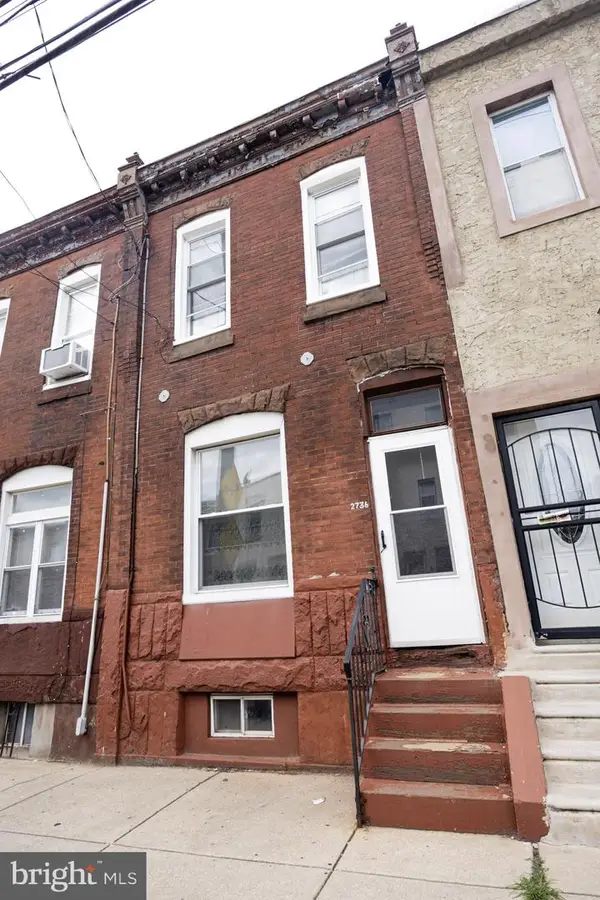 $69,900Active3 beds 1 baths1,020 sq. ft.
$69,900Active3 beds 1 baths1,020 sq. ft.2736 N Mascher St, PHILADELPHIA, PA 19133
MLS# PAPH2529332Listed by: PETERS GORDON REALTY INC - New
 $174,900Active3 beds 1 baths1,024 sq. ft.
$174,900Active3 beds 1 baths1,024 sq. ft.5658 Belmar Ter, PHILADELPHIA, PA 19143
MLS# PAPH2529336Listed by: PETERS GORDON REALTY INC - New
 $225,000Active4 beds 3 baths1,504 sq. ft.
$225,000Active4 beds 3 baths1,504 sq. ft.206 W Allegheny Ave, PHILADELPHIA, PA 19133
MLS# PAPH2529122Listed by: KELLER WILLIAMS REAL ESTATE TRI-COUNTY - New
 $205,000Active2 beds -- baths1,458 sq. ft.
$205,000Active2 beds -- baths1,458 sq. ft.2446 N 33rd St, PHILADELPHIA, PA 19132
MLS# PAPH2529402Listed by: TRUSTART REALTY - Coming SoonOpen Fri, 5 to 7pm
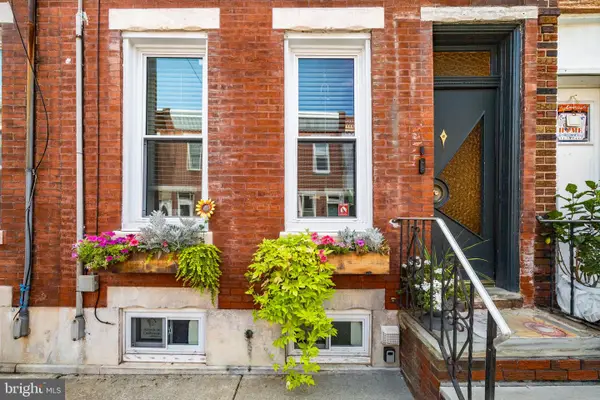 $319,900Coming Soon3 beds 1 baths
$319,900Coming Soon3 beds 1 baths1821 S Carlisle St, PHILADELPHIA, PA 19145
MLS# PAPH2529396Listed by: SPACE & COMPANY
