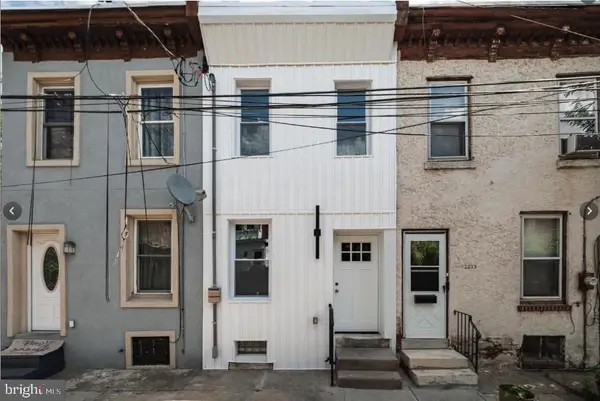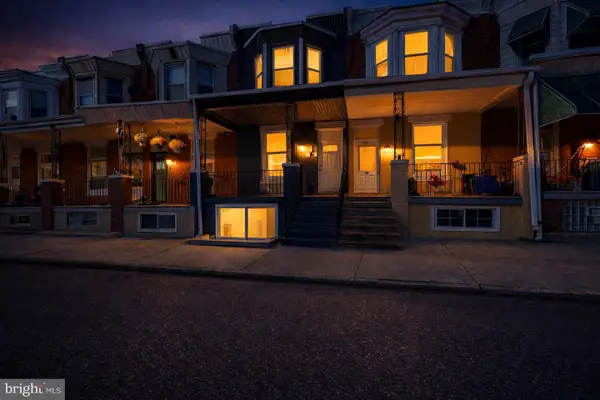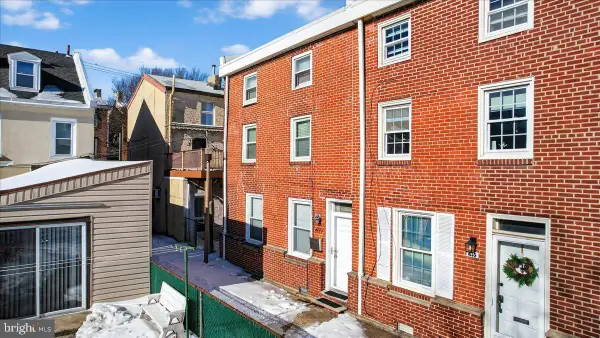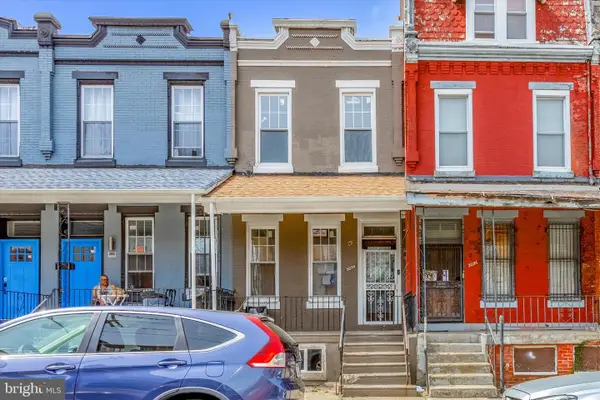400-02 S 47th St, Philadelphia, PA 19143
Local realty services provided by:ERA Byrne Realty
400-02 S 47th St,Philadelphia, PA 19143
$1,150,000
- 6 Beds
- 6 Baths
- 6,128 sq. ft.
- Single family
- Active
Listed by: jeffrey block
Office: compass pennsylvania, llc.
MLS#:PAPH2522678
Source:BRIGHTMLS
Price summary
- Price:$1,150,000
- Price per sq. ft.:$187.66
About this home
Spacious, corner single family home on quiet, tree-lined University City block. Incredible light from all four exposures along with raised gardens above the street for maximum privacy. Multi-car parking and outdoor space--situated on an oversized lot. Beautiful character and hardwood floors. 4-6 bedrooms; 3 full baths; 3 half baths; a sunroom; several family rooms, offices, or flex rooms; and a large finished lower level. Garage plus 3-5 car secure driveway parking. This pristinely maintained home offers so many options for modern living. The current owners used it as premier live-work space, with offices and flexible living space on the 1st floor. An elevator connects the 1st floor with the superb finished lower level and garage/parking. The 2nd floor offers the kitchen and open living and dining area. The full primary suite, excellent storage, full-size washer/dryer, and another full bath. The third floor offers three more bedrooms and a full bath. Perfect flexible space for a work-from-home family configured as is. Or readily convert part of the first floor into one or two additional bedrooms suites by converting the existing half baths into full baths. If desired, add a kitchen for a fully contained first floor living suite. Perfect for multi-generational families or any flexible living arrangements to meet your exact needs. Make any changes you desire and still retain space for live-work or any flexible needs. This home has been lovingly cared for by long-term owner occupants. All electric rewired and modern. No knob & tube. The home has new, efficient, powerful, highest-end Friedrich AC units in every room. Cold, comfortable, and economic. Excellent storage throughout. This single, detached home offers a very special opportunity in one of the City's most desirable neighborhoods and the Lea School Catchment. One of Philly’s absolute best locations. Within blocks of Clark Park and its superb Farmers' Market, ReAnimator Coffee, Knockbox Cafe, Don Barriga, Local 44, Bottle Shop, Green Line Cafe, Dottie's Donuts, Mikcrate Cafe, TacoTaco Mexican, Tampopo, Pop Shop, Renata's, Clarkville, Baltimore Avenue Restaurant Row, CVS, Mariposa Food Co-op, University City Swim Club, the Lea School, and much more. Walk to HUP, Penn, CHOP, Penn Vet, Drexel. 12 minutes to Center City by car and plenty of convenient SEPTA options. NOTE: 47th Street was just transformed into a quiet, one-lane, one-way street.
Contact an agent
Home facts
- Year built:1922
- Listing ID #:PAPH2522678
- Added:111 day(s) ago
- Updated:February 11, 2026 at 02:38 PM
Rooms and interior
- Bedrooms:6
- Total bathrooms:6
- Full bathrooms:3
- Half bathrooms:3
- Living area:6,128 sq. ft.
Heating and cooling
- Cooling:Energy Star Cooling System, Multi Units, Window Unit(s), Zoned
- Heating:Baseboard - Hot Water, Natural Gas, Radiator
Structure and exterior
- Year built:1922
- Building area:6,128 sq. ft.
- Lot area:0.21 Acres
Utilities
- Water:Public
- Sewer:Public Sewer
Finances and disclosures
- Price:$1,150,000
- Price per sq. ft.:$187.66
- Tax amount:$12,966 (2025)
New listings near 400-02 S 47th St
 $364,900Active6 beds 3 baths2,772 sq. ft.
$364,900Active6 beds 3 baths2,772 sq. ft.1227 Harrison St, PHILADELPHIA, PA 19124
MLS# PAPH2523712Listed by: REALTY MARK ASSOCIATES $999,900Pending4 beds 4 baths2,508 sq. ft.
$999,900Pending4 beds 4 baths2,508 sq. ft.1102 E Columbia #lot 3, PHILADELPHIA, PA 19125
MLS# PAPH2571676Listed by: RE/MAX READY- Open Wed, 5 to 6:30pmNew
 $240,000Active2 beds 2 baths1,000 sq. ft.
$240,000Active2 beds 2 baths1,000 sq. ft.2215 N Mutter St, PHILADELPHIA, PA 19133
MLS# PAPH2583186Listed by: COMPASS PENNSYLVANIA, LLC - Coming Soon
 $399,000Coming Soon3 beds 2 baths
$399,000Coming Soon3 beds 2 baths3710 Vale Ln, PHILADELPHIA, PA 19114
MLS# PAPH2580658Listed by: REALTY MARK CITYSCAPE-HUNTINGDON VALLEY - New
 $299,900Active4 beds 3 baths1,530 sq. ft.
$299,900Active4 beds 3 baths1,530 sq. ft.5443 Irving St, PHILADELPHIA, PA 19139
MLS# PAPH2580706Listed by: KELLER WILLIAMS MAIN LINE - Coming Soon
 $475,000Coming Soon3 beds 1 baths
$475,000Coming Soon3 beds 1 baths409 E George St, PHILADELPHIA, PA 19125
MLS# PAPH2581532Listed by: EXP REALTY, LLC - New
 $885,000Active2 beds 2 baths1,852 sq. ft.
$885,000Active2 beds 2 baths1,852 sq. ft.1213-15 Locust St #b, PHILADELPHIA, PA 19107
MLS# PAPH2582294Listed by: ELFANT WISSAHICKON-RITTENHOUSE SQUARE - Coming Soon
 $99,000Coming Soon3 beds 2 baths
$99,000Coming Soon3 beds 2 baths3054 N 15th St, PHILADELPHIA, PA 19132
MLS# PAPH2582602Listed by: COMPASS PENNSYLVANIA, LLC - Coming Soon
 $699,000Coming Soon4 beds 3 baths
$699,000Coming Soon4 beds 3 baths1726 Annin St, PHILADELPHIA, PA 19146
MLS# PAPH2582844Listed by: COMPASS PENNSYLVANIA, LLC - New
 $199,900Active2 beds 2 baths950 sq. ft.
$199,900Active2 beds 2 baths950 sq. ft.4633 Weymouth St, PHILADELPHIA, PA 19120
MLS# PAPH2582944Listed by: 20/20 REAL ESTATE - BENSALEM

