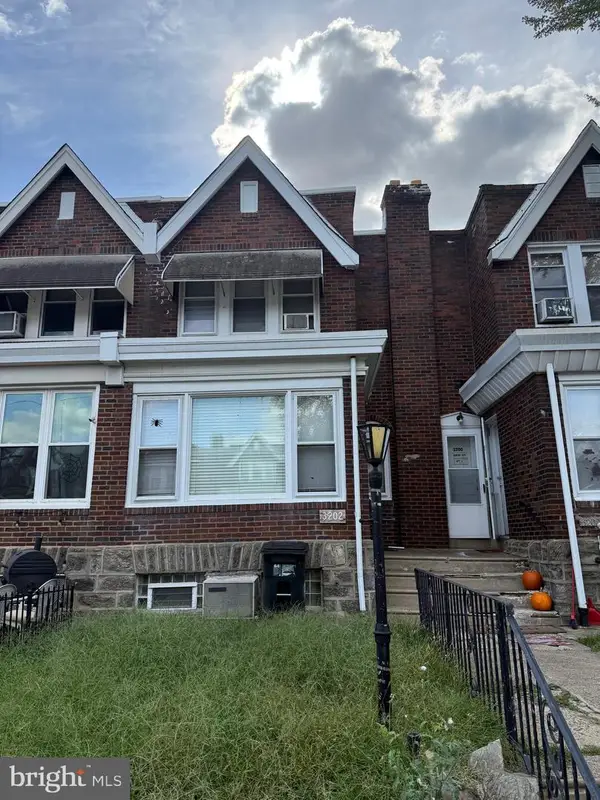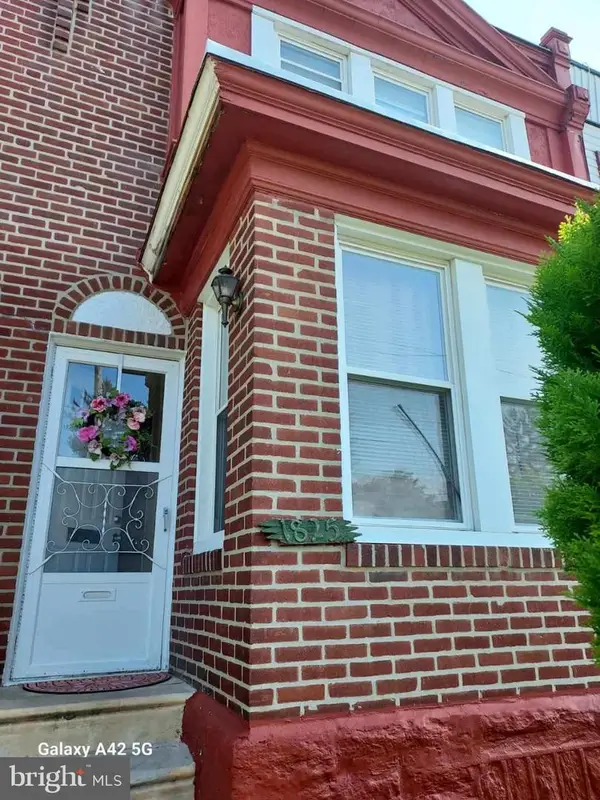401 E Evergreen Ave, Philadelphia, PA 19118
Local realty services provided by:ERA Liberty Realty
401 E Evergreen Ave,Philadelphia, PA 19118
$995,000
- 4 Beds
- 4 Baths
- 2,818 sq. ft.
- Townhouse
- Pending
Listed by:megan c cornely
Office:compass pennsylvania, llc.
MLS#:PAPH2529568
Source:BRIGHTMLS
Price summary
- Price:$995,000
- Price per sq. ft.:$353.09
- Monthly HOA dues:$1,401
About this home
A rare blend of historic grandeur and modern comfort in a fabulous Chestnut Hill location. Welcome to the largest condo residence in the sought after Anglecot community, offering 2,818 square feet of elegant living space plus beautifully finished areas on the lower level. Originally built in 1883 by Charles Potter and masterfully designed by renowned architect Wilson Eyre, this property, known as The Anglecot, is listed on both the National and Philadelphia Registers of Historic Properties. The entire residence was renovated and converted to condominiums in 1981 -83. It now contains nine units, including 3 carriage house units. This home has been thoughtfully transformed into a truly exceptional modern residence while keeping much of the original architectural details. This spectacular home features 4 bedrooms, 3 full baths, and 2 half baths, all thoughtfully upgraded. Period details abound—exquisite built-ins, elaborate carvings, mahogany paneling, four fireplaces, bullet glass window, beamed ceilings, interior shutters, and pocket doors. The kitchen offers granite countertops, Sub-Zero refrigerator, Bosch dishwasher, gas cooking, and recessed lighting.
The second floor offers a spacious primary suite that features a carved arch entry with pocket doors, stunning original fireplace, generous closet space, and a lovely bath with a whirlpool tub. In addition, on this level, you will find a newly renovated luxurious bathroom with a glass surround walk-in shower, tasteful finishes and access to a newly expanded walk-in closet. A second light-filled bedroom currently serves as an office and offers a fireplace and ample closet space. Just up a spiral staircase to the 3rd floor, you will find 2 spacious bedrooms and a hall bathroom. Plenty of storage and closet space.
We can’t forget the fully finished lower level with an open staircase from the first floor that includes a large family room with built-in desk/office area, powder room, laundry room, 15x11 finished storage room, and a utility room.
Additional highlights include LED cable lighting tastefully integrated in the living room, 2 zone central air, newer carpeting throughout, newer tongue and groove rose oak hardwood floors on the first floor and a charming private rear deck overlooking the stunning landscaped grounds. A 2-car detached garage with extra storage and additional on-site parking.
The location has everything, with walkability to Germantown Avenue shops and restaurants, Septa Regional Rail Stations and close to local treasures like Woodmere Art Museum, the Wissahickon, and The Morris Arboretum.
Contact an agent
Home facts
- Year built:1883
- Listing ID #:PAPH2529568
- Added:45 day(s) ago
- Updated:October 05, 2025 at 07:35 AM
Rooms and interior
- Bedrooms:4
- Total bathrooms:4
- Full bathrooms:3
- Half bathrooms:1
- Living area:2,818 sq. ft.
Heating and cooling
- Cooling:Central A/C
- Heating:Baseboard - Electric, Electric, Natural Gas, Radiator
Structure and exterior
- Roof:Shingle
- Year built:1883
- Building area:2,818 sq. ft.
Utilities
- Water:Public
- Sewer:Public Septic
Finances and disclosures
- Price:$995,000
- Price per sq. ft.:$353.09
- Tax amount:$9,294 (2025)
New listings near 401 E Evergreen Ave
- New
 $286,000Active3 beds 2 baths1,414 sq. ft.
$286,000Active3 beds 2 baths1,414 sq. ft.3202 Unruh Ave, PHILADELPHIA, PA 19149
MLS# PAPH2544732Listed by: HOME VISTA REALTY - Coming Soon
 $399,900Coming Soon3 beds 2 baths
$399,900Coming Soon3 beds 2 baths2426 S Juniper St, PHILADELPHIA, PA 19148
MLS# PAPH2544722Listed by: REALTY MARK ASSOCIATES - New
 $300,000Active3 beds 2 baths1,176 sq. ft.
$300,000Active3 beds 2 baths1,176 sq. ft.7040 E Roosevelt Blvd, PHILADELPHIA, PA 19149
MLS# PAPH2540190Listed by: KELLER WILLIAMS REAL ESTATE - NEWTOWN - New
 $185,000Active6 beds -- baths1,280 sq. ft.
$185,000Active6 beds -- baths1,280 sq. ft.1825 Dallas St, PHILADELPHIA, PA 19126
MLS# PAPH2544716Listed by: REALTY MARK ASSOCIATES - Coming SoonOpen Sat, 11am to 1pm
 $259,000Coming Soon3 beds 1 baths
$259,000Coming Soon3 beds 1 baths6204 Mershon St, PHILADELPHIA, PA 19149
MLS# PAPH2544712Listed by: KELLER WILLIAMS REAL ESTATE - MEDIA - New
 $289,999Active3 beds 2 baths1,216 sq. ft.
$289,999Active3 beds 2 baths1,216 sq. ft.846 S 58th St, PHILADELPHIA, PA 19143
MLS# PAPH2544680Listed by: TESLA REALTY GROUP, LLC - New
 $265,000Active4 beds 2 baths1,485 sq. ft.
$265,000Active4 beds 2 baths1,485 sq. ft.407 Conarroe St, PHILADELPHIA, PA 19128
MLS# PAPH2544698Listed by: MCGILL REAL ESTATE - New
 $165,000Active3 beds 1 baths1,120 sq. ft.
$165,000Active3 beds 1 baths1,120 sq. ft.267 Rubicam St, PHILADELPHIA, PA 19120
MLS# PAPH2544704Listed by: RE/MAX AFFILIATES - New
 $345,000Active4 beds -- baths1,700 sq. ft.
$345,000Active4 beds -- baths1,700 sq. ft.5617 Spruce St, PHILADELPHIA, PA 19139
MLS# PAPH2542986Listed by: KELLER WILLIAMS MAIN LINE - New
 $549,000Active3 beds 2 baths1,894 sq. ft.
$549,000Active3 beds 2 baths1,894 sq. ft.1022-24 S 2nd St #4, PHILADELPHIA, PA 19147
MLS# PAPH2544336Listed by: KW EMPOWER
