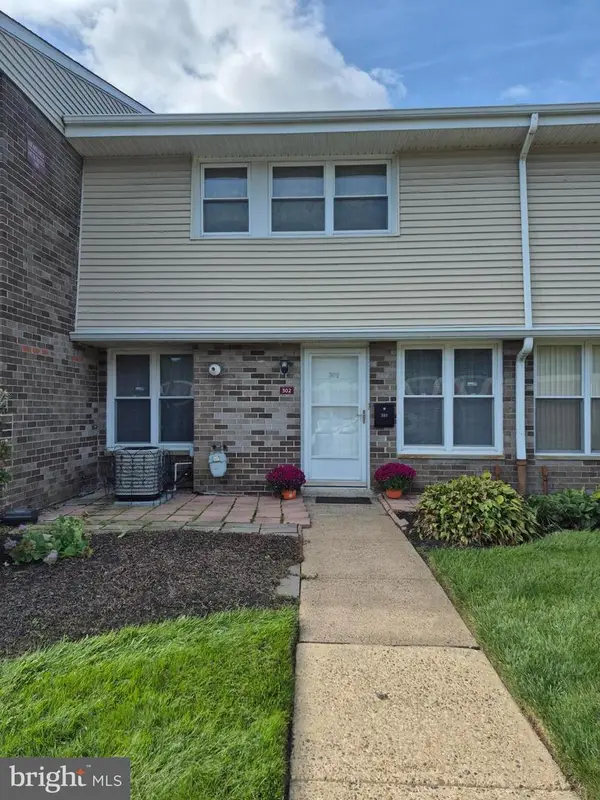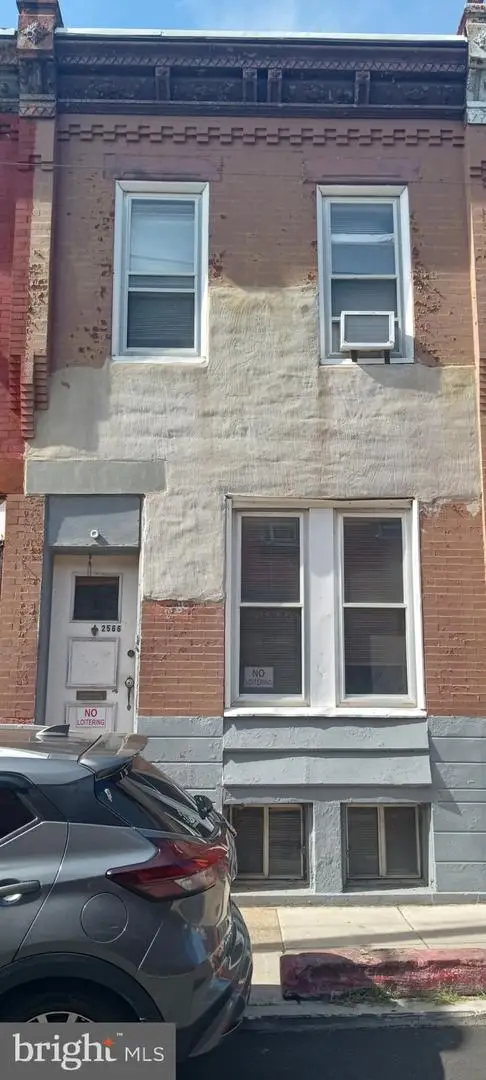4019 Hellerman St, Philadelphia, PA 19135
Local realty services provided by:Mountain Realty ERA Powered
4019 Hellerman St,Philadelphia, PA 19135
$239,900
- 3 Beds
- 2 Baths
- 1,152 sq. ft.
- Townhouse
- Active
Listed by:eugene r carbonetti
Office:re/max access
MLS#:PAPH2529810
Source:BRIGHTMLS
Price summary
- Price:$239,900
- Price per sq. ft.:$208.25
About this home
This charming and spacious town home, now available in West Mayfair, offers a unique blend of classic charm and modern conveniences. With its updated corner end row design, it features three bedrooms and a full bathroom on the upper level, complemented by a half bath in the finished area of the walk-out basement. As you step inside, you’ll be greeted by a flood of natural sunlight from all sides. The original natural wood floors have been preserved throughout the house, adding to its warm and inviting atmosphere. The spacious living room seamlessly connects to the dining room, creating a versatile space for entertaining and relaxing. The kitchen features a breakfast bar overlooking the dining room, providing additional dining options and enhancing the overall dining experience. The upper level includes three bedrooms, a full bathroom, and a convenient hall linen closet. The lower level basement, partially finished, has been used as a hair salon with a side entrance. It also includes a half bathroom, adding to the home’s functionality. This floor plan is ideal for a home business or can be transformed by the new owner to create additional living and entertaining space. The classic air-lite style of this home combines charm with modern conveniences, making it a perfect choice for those seeking a unique and inviting living environment. Along with central air, this house offers privacy and multiple entrances, further enhancing its appeal.
Contact an agent
Home facts
- Year built:1950
- Listing ID #:PAPH2529810
- Added:45 day(s) ago
- Updated:October 06, 2025 at 01:37 PM
Rooms and interior
- Bedrooms:3
- Total bathrooms:2
- Full bathrooms:1
- Half bathrooms:1
- Living area:1,152 sq. ft.
Heating and cooling
- Cooling:Central A/C
- Heating:Forced Air, Natural Gas
Structure and exterior
- Year built:1950
- Building area:1,152 sq. ft.
- Lot area:0.04 Acres
Utilities
- Water:Public
- Sewer:No Septic System
Finances and disclosures
- Price:$239,900
- Price per sq. ft.:$208.25
- Tax amount:$2,982 (2025)
New listings near 4019 Hellerman St
- New
 $190,000Active2 beds 2 baths880 sq. ft.
$190,000Active2 beds 2 baths880 sq. ft.3850 Woodhaven #302, PHILADELPHIA, PA 19154
MLS# PAPH2544490Listed by: RE/MAX REALTY SERVICES-BENSALEM - New
 $34,900Active0.02 Acres
$34,900Active0.02 Acres3029 Euclid Ave, PHILADELPHIA, PA 19121
MLS# PAPH2543700Listed by: HOUWZER, LLC - Coming Soon
 $245,000Coming Soon3 beds 2 baths
$245,000Coming Soon3 beds 2 baths7244 Bustleton Ave, PHILADELPHIA, PA 19149
MLS# PAPH2544252Listed by: REDFIN CORPORATION - Coming Soon
 $669,900Coming Soon5 beds 3 baths
$669,900Coming Soon5 beds 3 baths6653 Lincoln Dr, PHILADELPHIA, PA 19119
MLS# PAPH2544756Listed by: COMPASS PENNSYLVANIA, LLC - Coming Soon
 $359,900Coming Soon2 beds 2 baths
$359,900Coming Soon2 beds 2 baths1848 Frankford Ave #1, PHILADELPHIA, PA 19125
MLS# PAPH2544826Listed by: RE/MAX ONE REALTY - TCDT - New
 $19,900Active0.02 Acres
$19,900Active0.02 Acres45 N Millick St, PHILADELPHIA, PA 19139
MLS# PAPH2543514Listed by: PROSPERITY REAL ESTATE & INVESTMENT SERVICES - New
 $70,000Active2 beds 1 baths870 sq. ft.
$70,000Active2 beds 1 baths870 sq. ft.2566 N Bancroft St, PHILADELPHIA, PA 19132
MLS# PAPH2544260Listed by: HOMESMART REALTY ADVISORS - New
 $355,000Active3 beds 2 baths1,360 sq. ft.
$355,000Active3 beds 2 baths1,360 sq. ft.3402 Orion Rd, PHILADELPHIA, PA 19154
MLS# PAPH2544832Listed by: COMPASS PENNSYLVANIA, LLC - New
 $230,000Active2 beds -- baths1,600 sq. ft.
$230,000Active2 beds -- baths1,600 sq. ft.5129 N 10th St, PHILADELPHIA, PA 19141
MLS# PAPH2544834Listed by: KELLER WILLIAMS REALTY - MOORESTOWN - New
 $210,000Active6 beds 2 baths3,024 sq. ft.
$210,000Active6 beds 2 baths3,024 sq. ft.1221 Wagner Ave, PHILADELPHIA, PA 19141
MLS# PAPH2544828Listed by: KELLER WILLIAMS REALTY - MOORESTOWN
