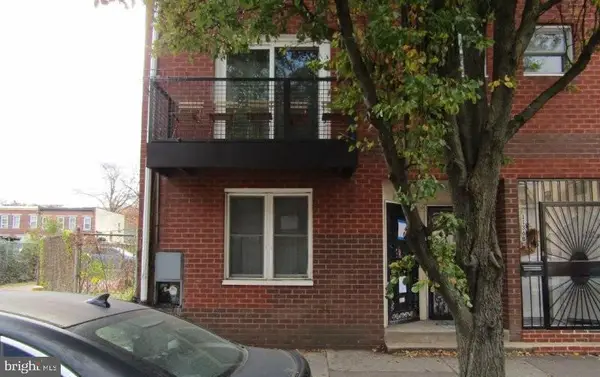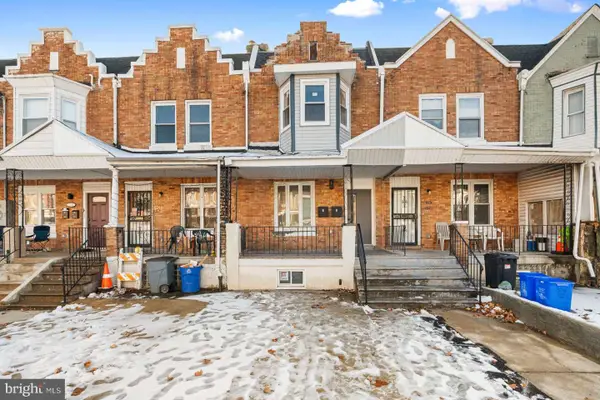4028 Mitchell St, Philadelphia, PA 19128
Local realty services provided by:ERA Byrne Realty
4028 Mitchell St,Philadelphia, PA 19128
$409,000
- 3 Beds
- 2 Baths
- 1,266 sq. ft.
- Townhouse
- Pending
Listed by: john vincent olszewski, andrew mulson
Office: ocf realty llc. - philadelphia
MLS#:PAPH2555784
Source:BRIGHTMLS
Price summary
- Price:$409,000
- Price per sq. ft.:$323.06
About this home
This beautifully updated Roxborough home blends classic Philadelphia character with modern upgrades. Expertly reimagined by Baker Street Partners, a respected local developer known for quality craftsmanship and thoughtful design throughout Northwest Philadelphia, this property delivers style and substance in every detail.
The main level features bright, inviting living and dining areas with refinished hardwood floors and seamless flow into a stunning new kitchen—complete with custom wood cabinetry, quartz countertops, and stainless steel appliances. Upstairs, you’ll find well-appointed bedrooms and a designer bath with vertical-set tile, double vanity, and matte black fixtures.
The lower level offers an ideal space for a home gym, office, or recreation area, with convenient walk-out access. A powder room on the main level, energy-efficient lighting, and ductless mini-split climate systems add comfort and convenience.
Located just minutes from Main Street Manayunk, Wissahickon Valley Park, and regional rail, this home offers the perfect mix of charm, functionality, and location—all with the trusted quality of BSP behind it. Schedule your tour today!!
Contact an agent
Home facts
- Year built:1930
- Listing ID #:PAPH2555784
- Added:48 day(s) ago
- Updated:December 25, 2025 at 08:30 AM
Rooms and interior
- Bedrooms:3
- Total bathrooms:2
- Full bathrooms:1
- Half bathrooms:1
- Living area:1,266 sq. ft.
Heating and cooling
- Heating:Hot Water, Natural Gas
Structure and exterior
- Roof:Flat
- Year built:1930
- Building area:1,266 sq. ft.
- Lot area:0.03 Acres
Utilities
- Water:Public
- Sewer:Public Sewer
Finances and disclosures
- Price:$409,000
- Price per sq. ft.:$323.06
- Tax amount:$3,948 (2025)
New listings near 4028 Mitchell St
- New
 $499,000Active5 beds 4 baths3,000 sq. ft.
$499,000Active5 beds 4 baths3,000 sq. ft.503 E Walnut Ln, PHILADELPHIA, PA 19144
MLS# PAPH2568774Listed by: KELLER WILLIAMS MAIN LINE - New
 $225,000Active3 beds 1 baths1,228 sq. ft.
$225,000Active3 beds 1 baths1,228 sq. ft.1933 W Pacific St, PHILADELPHIA, PA 19140
MLS# PAPH2569444Listed by: XL REALTY GROUP - New
 $105,000Active5 beds 1 baths1,551 sq. ft.
$105,000Active5 beds 1 baths1,551 sq. ft.2113 N Franklin St, PHILADELPHIA, PA 19122
MLS# PAPH2548532Listed by: CENTURY 21 ADVANTAGE GOLD-SOUTHAMPTON - New
 $315,000Active2 beds 2 baths1,200 sq. ft.
$315,000Active2 beds 2 baths1,200 sq. ft.1134 South St #a, PHILADELPHIA, PA 19147
MLS# PAPH2569454Listed by: RE/MAX PRIME REAL ESTATE - New
 $440,000Active4 beds -- baths1,504 sq. ft.
$440,000Active4 beds -- baths1,504 sq. ft.5246 Cedar Ave, PHILADELPHIA, PA 19143
MLS# PAPH2569456Listed by: HOMEZU BY SIMPLE CHOICE - New
 $279,000Active3 beds 2 baths1,844 sq. ft.
$279,000Active3 beds 2 baths1,844 sq. ft.5722 Florence Ave, PHILADELPHIA, PA 19143
MLS# PAPH2569442Listed by: KW EMPOWER - New
 $143,100Active3 beds 1 baths1,280 sq. ft.
$143,100Active3 beds 1 baths1,280 sq. ft.1705 S 24th St, PHILADELPHIA, PA 19145
MLS# PAPH2569396Listed by: REALHOME SERVICES AND SOLUTIONS, INC. - New
 $285,000Active1 beds 1 baths665 sq. ft.
$285,000Active1 beds 1 baths665 sq. ft.1811 Chestnut St #unit 404, PHILADELPHIA, PA 19103
MLS# PAPH2569404Listed by: KW EMPOWER - Coming Soon
 $1,350,000Coming Soon4 beds 5 baths
$1,350,000Coming Soon4 beds 5 baths1810 Bainbridge St, PHILADELPHIA, PA 19146
MLS# PAPH2569414Listed by: COLDWELL BANKER REALTY - Coming Soon
 $535,000Coming Soon4 beds 3 baths
$535,000Coming Soon4 beds 3 baths444 Woodhaven Ter, PHILADELPHIA, PA 19116
MLS# PAPH2569426Listed by: HONEST REAL ESTATE
