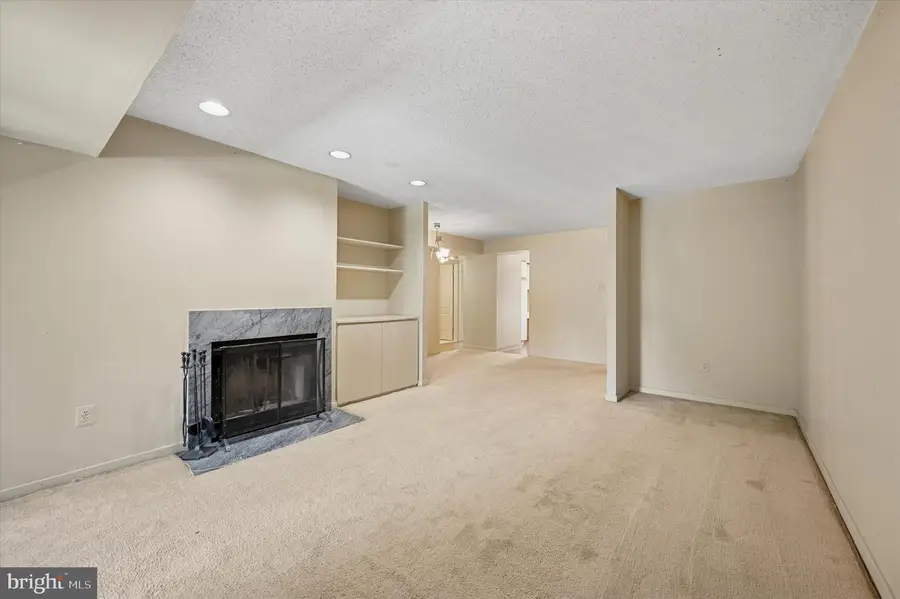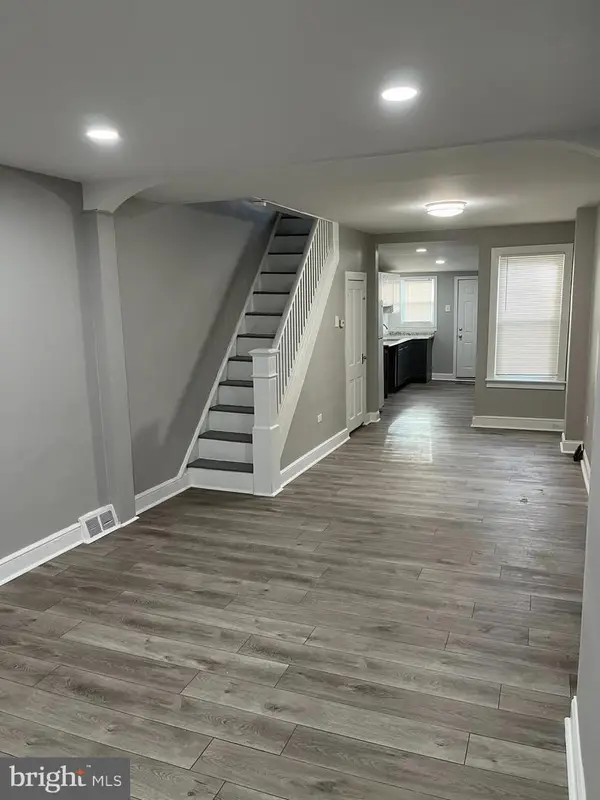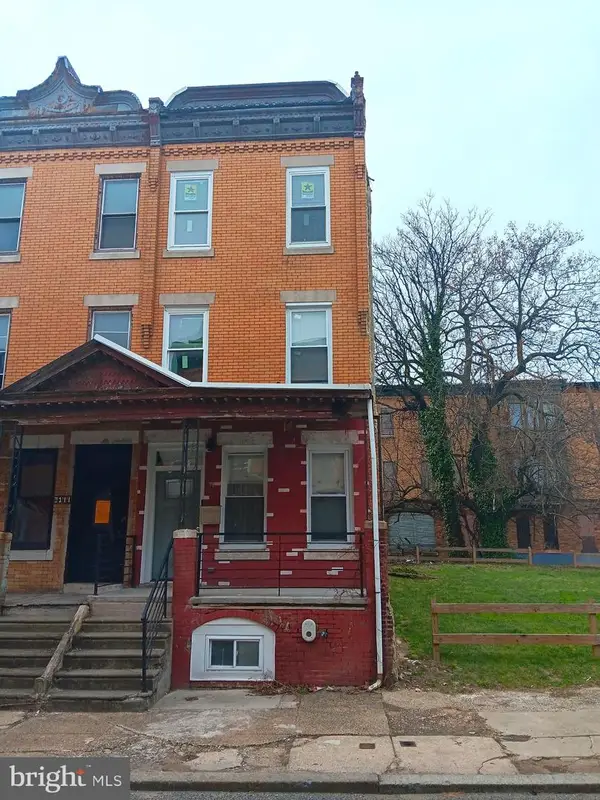403 Shawmont Ave #c, PHILADELPHIA, PA 19128
Local realty services provided by:ERA Central Realty Group



403 Shawmont Ave #c,PHILADELPHIA, PA 19128
$195,000
- 2 Beds
- 2 Baths
- 1,270 sq. ft.
- Condominium
- Pending
Listed by:sharyn soliman
Office:keller williams real estate-blue bell
MLS#:PAPH2465628
Source:BRIGHTMLS
Price summary
- Price:$195,000
- Price per sq. ft.:$153.54
About this home
Nestled within the serene Green Tree Summit community, this inviting 2 bedroom, 2 bathroom condominium offers a harmonious blend of comfort and convenience and is waiting for its next owner to add their personal upgrades. Spanning 1,270 square feet, the residence features a spacious living room adorned with recessed lighting and a marble fireplace, creating a warm and welcoming ambiance. The adjoining dining area is enhanced by a marble mantle and a large mirror. The kitchen is thoughtfully designed with white cabinetry accented by oak trim, newer appliances, and updated flooring, catering to both style and functionality. The master suite serves as a private retreat, complete with a generous walk-in closet, a soaking tub, and a separate stall shower. Sliding doors from the primary bedroom open onto a wooden deck that overlooks the lush common area, providing a tranquil spot to unwind and enjoy the natural surroundings. Residents benefit from the community's proximity to public transportation, as well as the scenic bike and running paths of Fairmount Park and the Wissahickon Valley. The vibrant shops and eateries of Manayunk's Main Street, along with the conveniences of Upper Roxborough, are just a short distance away, ensuring a lifestyle that balances suburban tranquility with urban accessibility. Make this property yours today
Contact an agent
Home facts
- Year built:1990
- Listing Id #:PAPH2465628
- Added:22 day(s) ago
- Updated:August 15, 2025 at 07:30 AM
Rooms and interior
- Bedrooms:2
- Total bathrooms:2
- Full bathrooms:2
- Living area:1,270 sq. ft.
Heating and cooling
- Cooling:Central A/C
- Heating:Forced Air, Natural Gas
Structure and exterior
- Year built:1990
- Building area:1,270 sq. ft.
Utilities
- Water:Public
- Sewer:Public Sewer
Finances and disclosures
- Price:$195,000
- Price per sq. ft.:$153.54
- Tax amount:$2,661 (2024)
New listings near 403 Shawmont Ave #c
 $525,000Active3 beds 2 baths1,480 sq. ft.
$525,000Active3 beds 2 baths1,480 sq. ft.246-248 Krams Ave, PHILADELPHIA, PA 19128
MLS# PAPH2463424Listed by: COMPASS PENNSYLVANIA, LLC- Coming Soon
 $349,900Coming Soon3 beds 2 baths
$349,900Coming Soon3 beds 2 baths3054 Secane Pl, PHILADELPHIA, PA 19154
MLS# PAPH2527706Listed by: COLDWELL BANKER HEARTHSIDE-DOYLESTOWN - New
 $99,900Active4 beds 1 baths1,416 sq. ft.
$99,900Active4 beds 1 baths1,416 sq. ft.2623 N 30th St, PHILADELPHIA, PA 19132
MLS# PAPH2527958Listed by: TARA MANAGEMENT SERVICES INC - New
 $170,000Active3 beds 1 baths1,200 sq. ft.
$170,000Active3 beds 1 baths1,200 sq. ft.6443 Ditman St, PHILADELPHIA, PA 19135
MLS# PAPH2527976Listed by: ANCHOR REALTY NORTHEAST - New
 $174,900Active2 beds 1 baths949 sq. ft.
$174,900Active2 beds 1 baths949 sq. ft.2234 Pratt St, PHILADELPHIA, PA 19137
MLS# PAPH2527984Listed by: AMERICAN VISTA REAL ESTATE - New
 $400,000Active3 beds 2 baths1,680 sq. ft.
$400,000Active3 beds 2 baths1,680 sq. ft.Krams Ave, PHILADELPHIA, PA 19128
MLS# PAPH2527986Listed by: COMPASS PENNSYLVANIA, LLC - New
 $150,000Active0.1 Acres
$150,000Active0.1 Acres246 Krams Ave, PHILADELPHIA, PA 19128
MLS# PAPH2527988Listed by: COMPASS PENNSYLVANIA, LLC - Coming Soon
 $274,900Coming Soon3 beds 2 baths
$274,900Coming Soon3 beds 2 baths6164 Tackawanna St, PHILADELPHIA, PA 19135
MLS# PAPH2510050Listed by: COMPASS PENNSYLVANIA, LLC - New
 $199,900Active3 beds 2 baths1,198 sq. ft.
$199,900Active3 beds 2 baths1,198 sq. ft.2410 Sharswood St, PHILADELPHIA, PA 19121
MLS# PAPH2527898Listed by: ELFANT WISSAHICKON-MT AIRY - New
 $129,000Active4 beds 4 baths2,140 sq. ft.
$129,000Active4 beds 4 baths2,140 sq. ft.3146 Euclid Ave, PHILADELPHIA, PA 19121
MLS# PAPH2527968Listed by: EXP REALTY, LLC
