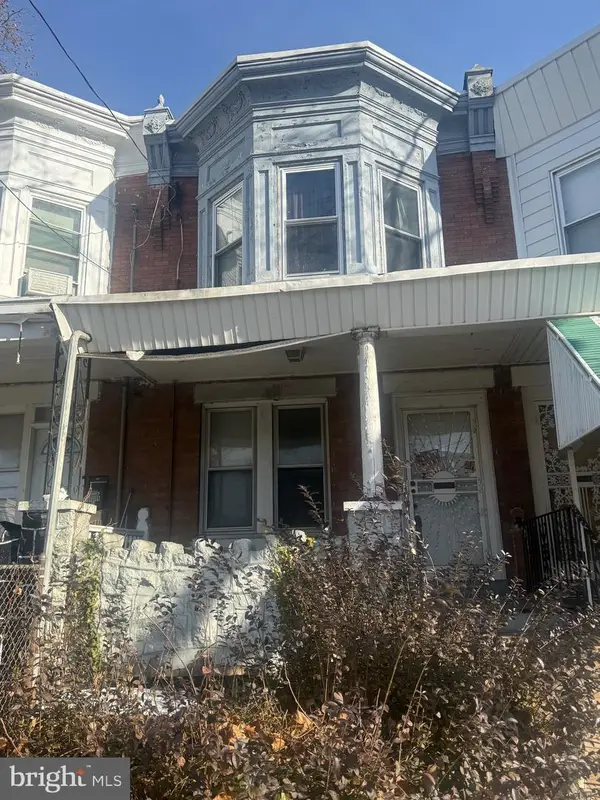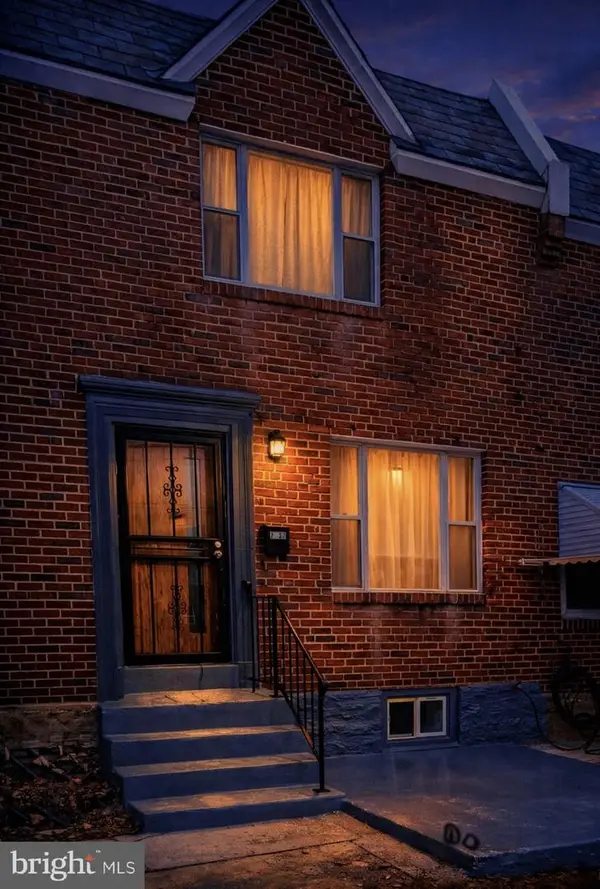4038 (4050) Marilyn (conshohocken Ave) Dr, Philadelphia, PA 19131
Local realty services provided by:ERA Martin Associates
4038 (4050) Marilyn (conshohocken Ave) Dr,Philadelphia, PA 19131
$524,999
- 3 Beds
- 3 Baths
- 2,219 sq. ft.
- Townhouse
- Pending
Listed by: ryan p quinn, brigit brust
Office: space & company
MLS#:PAPH2572170
Source:BRIGHTMLS
Price summary
- Price:$524,999
- Price per sq. ft.:$236.59
- Monthly HOA dues:$160
About this home
Luxury 3-Bedroom Townhome with Rooftop Deck & Tax Abatement in Wynnefield Heights, Philadelphia Discover modern elegance at 4038 Marilyn Drive, Philadelphia, PA 19131 (GPS Address is 4050 Conshohocken Ave., Philadelphia, PA 19131), a stunning new construction 3-bedroom, 3-bathroom townhome with a 1-car garage in the sought-after Wynnefield Heights Square community. Priced from $524,999, this 2,219 sq ft residence combines luxury living, energy efficiency, and a prime location just 10 minutes from Center City Philadelphia. With a 10-year property tax abatement (verify term/eligibility with the City of Philadelphia), this home offers unmatched value for savvy buyers searching for new homes for sale in Philadelphia. Key Features • Spacious Open-Concept Layout: The main level boasts hardwood floors, recessed lighting, and abundant natural light, creating an inviting space for living and entertaining. • Gourmet Kitchen: Equipped with GE stainless steel appliances, sleek countertops, and ample cabinetry, perfect for culinary enthusiasts. • Private Rooftop Deck: Enjoy breathtaking Philadelphia skyline views from an expansive deck, ideal for morning coffee, evening sunsets, or hosting guests. • Three Generous Bedrooms: Each features large windows and ample closet space, with the primary suite offering a private en-suite bathroom for a serene retreat. • Modern Bathrooms: Stylish vanities, premium tilework, and high-end fixtures elevate the home’s sophistication. • 1-Car Garage & Laundry Room: Secure parking, extra storage, and in-home washer/dryer add convenience. • Energy-Efficient Design: Advanced HVAC systems and low-maintenance brick/vinyl exterior reduce utility costs and upkeep. Prime Philadelphia Location Nestled in Wynnefield Heights, this home offers seamless access to Center City, University City, and major highways like I-76 and City Avenue (Route 1). Commuters will appreciate proximity to SEPTA bus routes and Overbrook Station on the Regional Rail Line. Enjoy nearby amenities, including: • Dining: Corner Bakery Cafe, Delmonico’s Steakhouse, and more. • Shopping: Target, Fresh Grocer, and Bala Cynwyd Shopping Center. • Recreation: Fairmount Park with trails, tennis courts, and green spaces. Wynnefield Heights Square Community This thoughtfully designed development features 27 modern townhomes, surrounded by lush, landscaped grounds. Ideal for buyers seeking new construction homes in Philadelphia, this community blends urban convenience with suburban tranquility. Financial Incentives • 10-Year Tax Abatement: Significant savings on property taxes (confirm details with the City of Philadelphia). • Preferred Lender Benefits: Lower interest rates and credits available for qualified buyers—contact us for a consultation. Why Choose 4038 Marilyn Drive? This luxury townhome is perfect for those searching for new homes near Center City Philadelphia, offering modern finishes, energy efficiency, and a vibrant community. Whether you’re a first-time buyer, professional, or growing family, this home delivers the best of Philadelphia real estate. Note: Taxes and assessment values are estimates; final figures will be updated by the City of Philadelphia Revenue Department. For more details or to schedule a tour, contact us today.
Contact an agent
Home facts
- Year built:2026
- Listing ID #:PAPH2572170
- Added:287 day(s) ago
- Updated:February 11, 2026 at 08:32 AM
Rooms and interior
- Bedrooms:3
- Total bathrooms:3
- Full bathrooms:3
- Living area:2,219 sq. ft.
Heating and cooling
- Cooling:Central A/C
- Heating:Central, Electric, Forced Air
Structure and exterior
- Roof:Fiberglass
- Year built:2026
- Building area:2,219 sq. ft.
Utilities
- Water:Public
- Sewer:Public Sewer
Finances and disclosures
- Price:$524,999
- Price per sq. ft.:$236.59
- Tax amount:$2,912 (2026)
New listings near 4038 (4050) Marilyn (conshohocken Ave) Dr
 $89,000Pending4 beds 1 baths1,236 sq. ft.
$89,000Pending4 beds 1 baths1,236 sq. ft.1467 N 60th St, PHILADELPHIA, PA 19151
MLS# PAPH2568670Listed by: HG REALTY SERVICES, LTD.- Coming Soon
 $615,000Coming Soon4 beds 4 baths
$615,000Coming Soon4 beds 4 baths1135 E Berks St, PHILADELPHIA, PA 19125
MLS# PAPH2583494Listed by: OCF REALTY LLC - PHILADELPHIA - New
 $280,000Active4 beds -- baths1,828 sq. ft.
$280,000Active4 beds -- baths1,828 sq. ft.2727 Cranston Rd, PHILADELPHIA, PA 19131
MLS# PAPH2581490Listed by: KW EMPOWER - New
 $214,900Active3 beds 2 baths1,206 sq. ft.
$214,900Active3 beds 2 baths1,206 sq. ft.725 W Nedro Ave, PHILADELPHIA, PA 19120
MLS# PAPH2582824Listed by: KELLER WILLIAMS REAL ESTATE TRI-COUNTY - New
 $305,000Active4 beds 2 baths1,530 sq. ft.
$305,000Active4 beds 2 baths1,530 sq. ft.2209 N 10th St, PHILADELPHIA, PA 19133
MLS# PAPH2583368Listed by: EXP REALTY, LLC - Coming Soon
 $215,000Coming Soon1 beds 1 baths
$215,000Coming Soon1 beds 1 baths6105-00 Delaire Landing Rd #105, PHILADELPHIA, PA 19114
MLS# PAPH2583642Listed by: REALTY MARK ASSOCIATES - Coming Soon
 $237,500Coming Soon3 beds 1 baths
$237,500Coming Soon3 beds 1 baths7537 Overbrook Ave, PHILADELPHIA, PA 19151
MLS# PAPH2583730Listed by: COLDWELL BANKER REALTY - Coming Soon
 $100,000Coming Soon4 beds 1 baths
$100,000Coming Soon4 beds 1 baths3756 N Randolph St, PHILADELPHIA, PA 19140
MLS# PAPH2583734Listed by: KELLER WILLIAMS REAL ESTATE TRI-COUNTY - New
 $315,000Active4 beds 2 baths2,076 sq. ft.
$315,000Active4 beds 2 baths2,076 sq. ft.5150 N 2nd St, PHILADELPHIA, PA 19120
MLS# PAPH2583736Listed by: CROWN HOMES REAL ESTATE - Coming Soon
 $319,500Coming Soon3 beds 1 baths
$319,500Coming Soon3 beds 1 baths1178 S Darien St, PHILADELPHIA, PA 19147
MLS# PAPH2583742Listed by: ELFANT WISSAHICKON REALTORS

