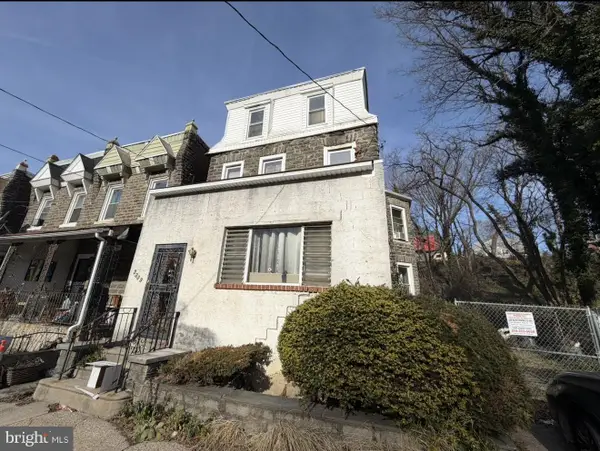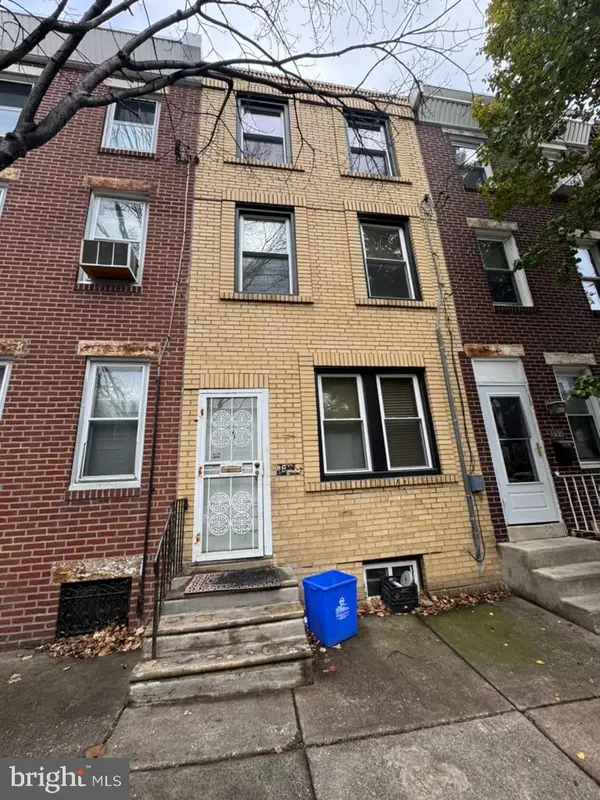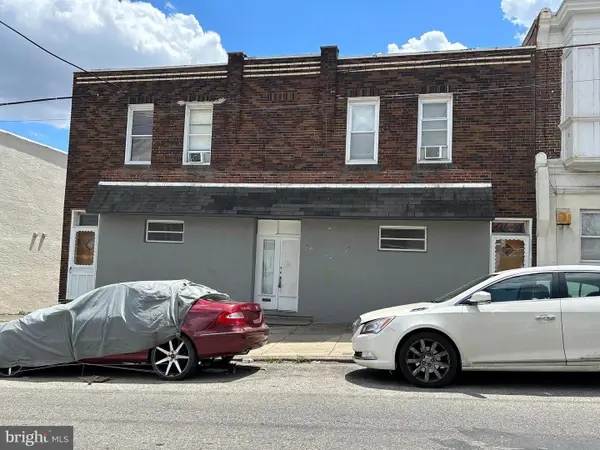405 S 51st St, Philadelphia, PA 19143
Local realty services provided by:ERA Reed Realty, Inc.
405 S 51st St,Philadelphia, PA 19143
$384,900
- 5 Beds
- 3 Baths
- - sq. ft.
- Single family
- Sold
Listed by: stephen j weeks, andrew kratz
Office: bhhs fox & roach-art museum
MLS#:PAPH2557864
Source:BRIGHTMLS
Sorry, we are unable to map this address
Price summary
- Price:$384,900
About this home
Welcome to 405 S 51st Street — a stunning 5-bedroom, 3-bath Victorian twin located in the heart of West Philadelphia. This elegant home showcases timeless character with meticulously preserved original woodwork, walnut fireplaces, and gleaming hardwood floors throughout. The spacious layout highlights the craftsmanship and charm of a bygone era. The third floor includes a second kitchen — ideal for a live-in nanny, au pair, or in-law suite. Enjoy peace of mind with well-maintained mechanicals, brand new electrical throughout, and a roof in good condition. Conveniently located near public transit, this home offers easy access to University City, Center City, and all that West Philly has to offer. The house sits directly across from the beautiful Malcolm X Park, home to community events, live jazz concerts, and the annual Juneteenth Festival. Nearby you will find an abundance of amazing restaurants, cafes, and shops such as Loco Pez, Toast Cafe, Reanimator coffee, and Carbon Copy Brewery. Don’t miss this opportunity to own a piece of Philadelphia’s architectural history in a thriving, culturally rich neighborhood!"
Contact an agent
Home facts
- Year built:1925
- Listing ID #:PAPH2557864
- Added:40 day(s) ago
- Updated:December 21, 2025 at 07:00 AM
Rooms and interior
- Bedrooms:5
- Total bathrooms:3
- Full bathrooms:3
Heating and cooling
- Cooling:Central A/C
- Heating:Forced Air, Natural Gas
Structure and exterior
- Year built:1925
Utilities
- Water:Public
- Sewer:Public Sewer
Finances and disclosures
- Price:$384,900
- Tax amount:$8,235 (2025)
New listings near 405 S 51st St
- New
 $220,000Active5 beds 3 baths2,452 sq. ft.
$220,000Active5 beds 3 baths2,452 sq. ft.5337-39 Belfield Ave, PHILADELPHIA, PA 19144
MLS# PAPH2568744Listed by: RENTWELL LEASE MANAGE MAINTAIN - New
 $180,000Active2 beds 1 baths676 sq. ft.
$180,000Active2 beds 1 baths676 sq. ft.3083 Witte St, PHILADELPHIA, PA 19134
MLS# PAPH2568756Listed by: HONEST REAL ESTATE - New
 $225,000Active3 beds 3 baths1,237 sq. ft.
$225,000Active3 beds 3 baths1,237 sq. ft.1933 E Albert St, PHILADELPHIA, PA 19125
MLS# PAPH2568758Listed by: HONEST REAL ESTATE - New
 $189,900Active3 beds 1 baths854 sq. ft.
$189,900Active3 beds 1 baths854 sq. ft.3727 Melon St, PHILADELPHIA, PA 19104
MLS# PAPH2568662Listed by: VYLLA HOME - Coming Soon
 $325,000Coming Soon3 beds 2 baths
$325,000Coming Soon3 beds 2 baths8512 Frontenac St, PHILADELPHIA, PA 19152
MLS# PAPH2567216Listed by: COLDWELL BANKER HEARTHSIDE-DOYLESTOWN - New
 $100,000Active3 beds 1 baths970 sq. ft.
$100,000Active3 beds 1 baths970 sq. ft.2727 N Sydenham St, PHILADELPHIA, PA 19132
MLS# PAPH2568728Listed by: HOMESMART NEXUS REALTY GROUP - BLUE BELL - New
 $350,000Active4 beds -- baths2,160 sq. ft.
$350,000Active4 beds -- baths2,160 sq. ft.6410-14 W Girard Ave, PHILADELPHIA, PA 19151
MLS# PAPH2512500Listed by: LEGACY LANDMARK REALTY LLC - Coming Soon
 $840,000Coming Soon6 beds 3 baths
$840,000Coming Soon6 beds 3 baths324 Reed St, PHILADELPHIA, PA 19147
MLS# PAPH2568658Listed by: EXIT ELEVATE REALTY - New
 $325,000Active3 beds 1 baths1,152 sq. ft.
$325,000Active3 beds 1 baths1,152 sq. ft.1623 Webster St, PHILADELPHIA, PA 19146
MLS# PAPH2568668Listed by: KW EMPOWER - Coming Soon
 $99,999Coming Soon2 beds 1 baths
$99,999Coming Soon2 beds 1 baths4135 Lawndale St, PHILADELPHIA, PA 19124
MLS# PAPH2567908Listed by: AMERICAN VISTA REAL ESTATE
