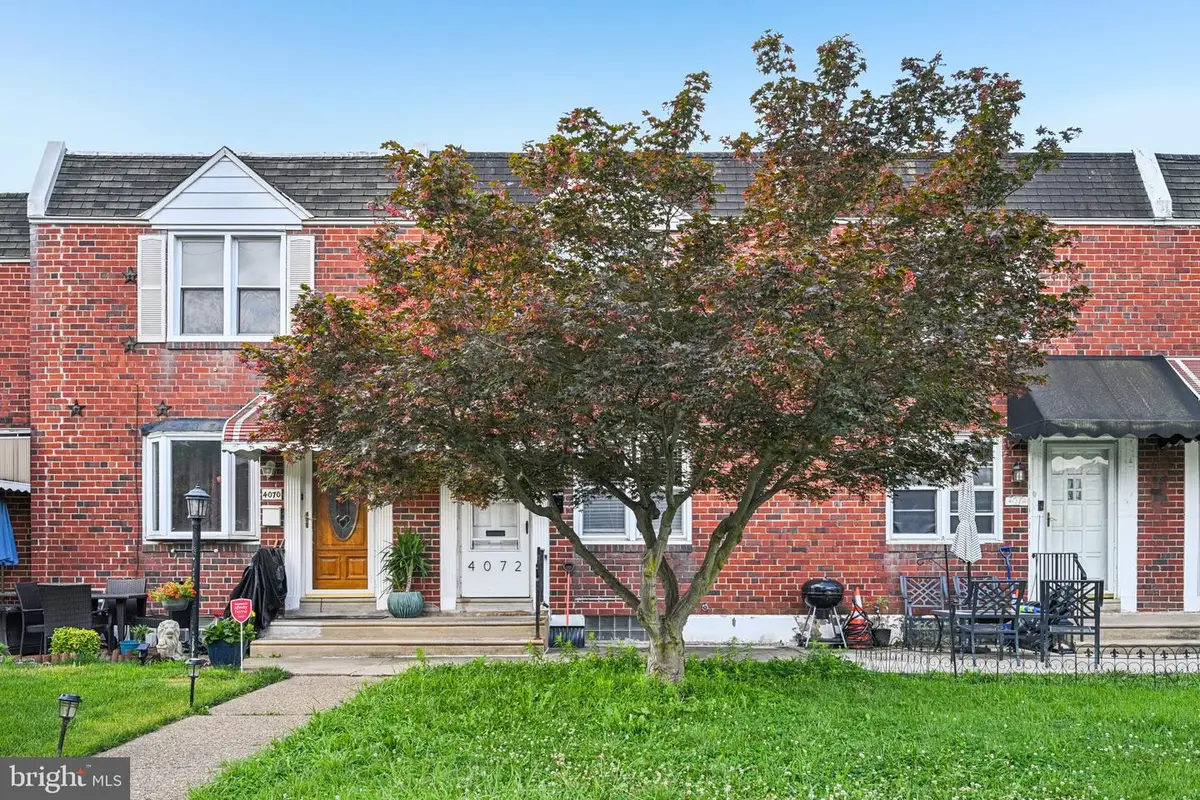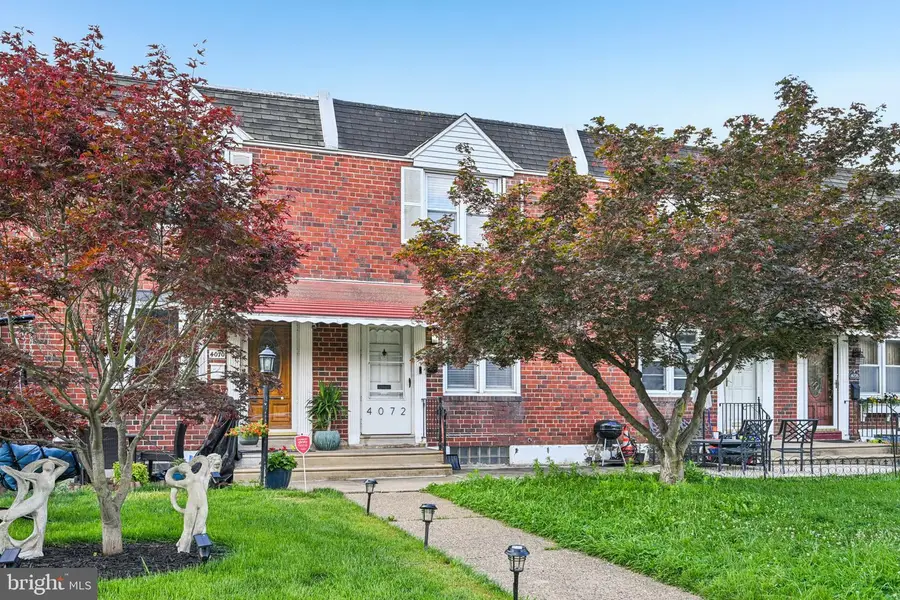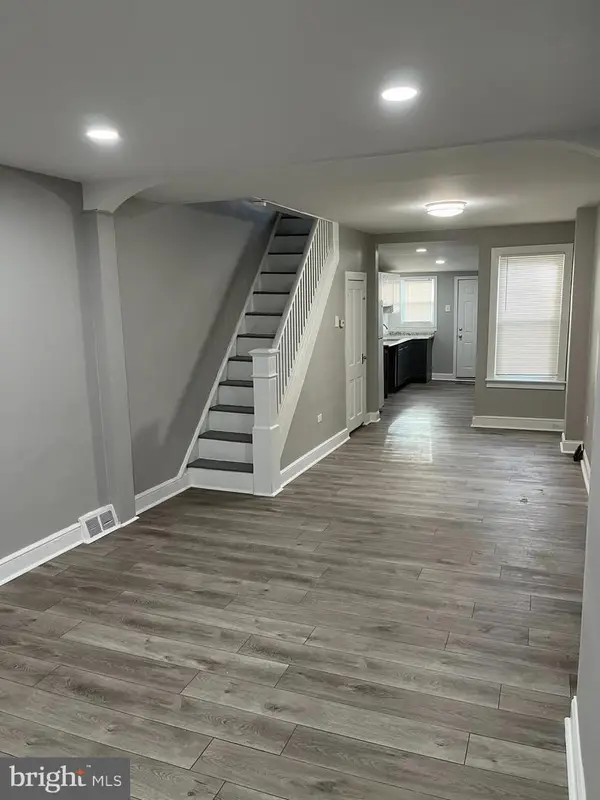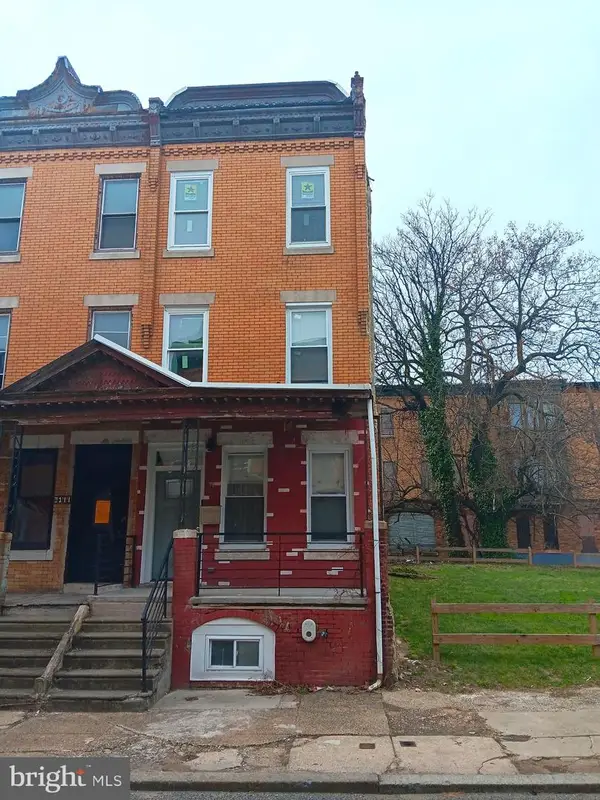4072 Ford Rd, PHILADELPHIA, PA 19131
Local realty services provided by:Mountain Realty ERA Powered



4072 Ford Rd,PHILADELPHIA, PA 19131
$249,900
- 3 Beds
- 2 Baths
- 1,430 sq. ft.
- Townhouse
- Pending
Listed by:nicholas maleno
Office:redfin corporation
MLS#:PAPH2516266
Source:BRIGHTMLS
Price summary
- Price:$249,900
- Price per sq. ft.:$174.76
About this home
This thoughtfully updated mid-century home in the Wynnfield Heights neighborhood blends style and function across 3 bedrooms and 1.5 bathrooms. The 1-car garage adds flexibility, and the kitchen stands out with carefully selected stainless steel appliances designed for energy efficiency, quiet operation, and clean, modern lines. Marble floors pair seamlessly with Corian countertops, creating a polished and practical space for everyday living. Residents enjoy access to a variety of transit options, with multiple bus lines and regional rail stations nearby. Commuting to Center City or nearby destinations is convenient, and major routes such as I-76 and US-1 are easily accessible. Fairmount Park is just moments away, offering opportunities for recreation and relaxation. Nearby amenities include grocery stores, shops, and retail shops ranging from everyday essentials to specialty markets. The surrounding area also offers a variety of dining, entertainment, and community resources.
Contact an agent
Home facts
- Year built:1958
- Listing Id #:PAPH2516266
- Added:27 day(s) ago
- Updated:August 15, 2025 at 07:30 AM
Rooms and interior
- Bedrooms:3
- Total bathrooms:2
- Full bathrooms:1
- Half bathrooms:1
- Living area:1,430 sq. ft.
Heating and cooling
- Cooling:Window Unit(s)
- Heating:Forced Air, Natural Gas
Structure and exterior
- Roof:Flat, Rubber
- Year built:1958
- Building area:1,430 sq. ft.
- Lot area:0.05 Acres
Utilities
- Water:Public
- Sewer:Public Sewer
Finances and disclosures
- Price:$249,900
- Price per sq. ft.:$174.76
- Tax amount:$4,566 (2024)
New listings near 4072 Ford Rd
 $525,000Active3 beds 2 baths1,480 sq. ft.
$525,000Active3 beds 2 baths1,480 sq. ft.246-248 Krams Ave, PHILADELPHIA, PA 19128
MLS# PAPH2463424Listed by: COMPASS PENNSYLVANIA, LLC- Coming Soon
 $349,900Coming Soon3 beds 2 baths
$349,900Coming Soon3 beds 2 baths3054 Secane Pl, PHILADELPHIA, PA 19154
MLS# PAPH2527706Listed by: COLDWELL BANKER HEARTHSIDE-DOYLESTOWN - New
 $99,900Active4 beds 1 baths1,416 sq. ft.
$99,900Active4 beds 1 baths1,416 sq. ft.2623 N 30th St, PHILADELPHIA, PA 19132
MLS# PAPH2527958Listed by: TARA MANAGEMENT SERVICES INC - New
 $170,000Active3 beds 1 baths1,200 sq. ft.
$170,000Active3 beds 1 baths1,200 sq. ft.6443 Ditman St, PHILADELPHIA, PA 19135
MLS# PAPH2527976Listed by: ANCHOR REALTY NORTHEAST - New
 $174,900Active2 beds 1 baths949 sq. ft.
$174,900Active2 beds 1 baths949 sq. ft.2234 Pratt St, PHILADELPHIA, PA 19137
MLS# PAPH2527984Listed by: AMERICAN VISTA REAL ESTATE - New
 $400,000Active3 beds 2 baths1,680 sq. ft.
$400,000Active3 beds 2 baths1,680 sq. ft.Krams Ave, PHILADELPHIA, PA 19128
MLS# PAPH2527986Listed by: COMPASS PENNSYLVANIA, LLC - New
 $150,000Active0.1 Acres
$150,000Active0.1 Acres246 Krams Ave, PHILADELPHIA, PA 19128
MLS# PAPH2527988Listed by: COMPASS PENNSYLVANIA, LLC - Coming Soon
 $274,900Coming Soon3 beds 2 baths
$274,900Coming Soon3 beds 2 baths6164 Tackawanna St, PHILADELPHIA, PA 19135
MLS# PAPH2510050Listed by: COMPASS PENNSYLVANIA, LLC - New
 $199,900Active3 beds 2 baths1,198 sq. ft.
$199,900Active3 beds 2 baths1,198 sq. ft.2410 Sharswood St, PHILADELPHIA, PA 19121
MLS# PAPH2527898Listed by: ELFANT WISSAHICKON-MT AIRY - New
 $129,000Active4 beds 4 baths2,140 sq. ft.
$129,000Active4 beds 4 baths2,140 sq. ft.3146 Euclid Ave, PHILADELPHIA, PA 19121
MLS# PAPH2527968Listed by: EXP REALTY, LLC
