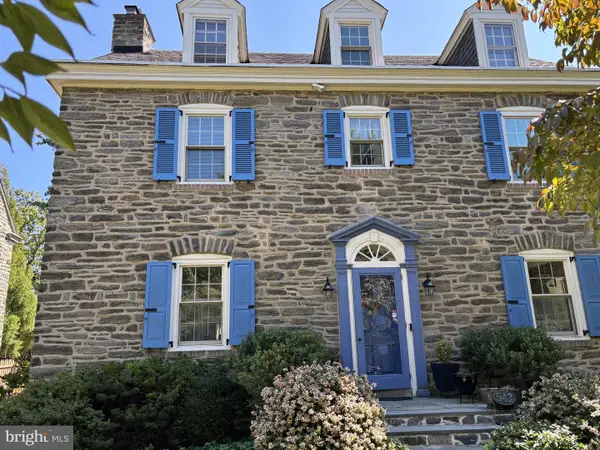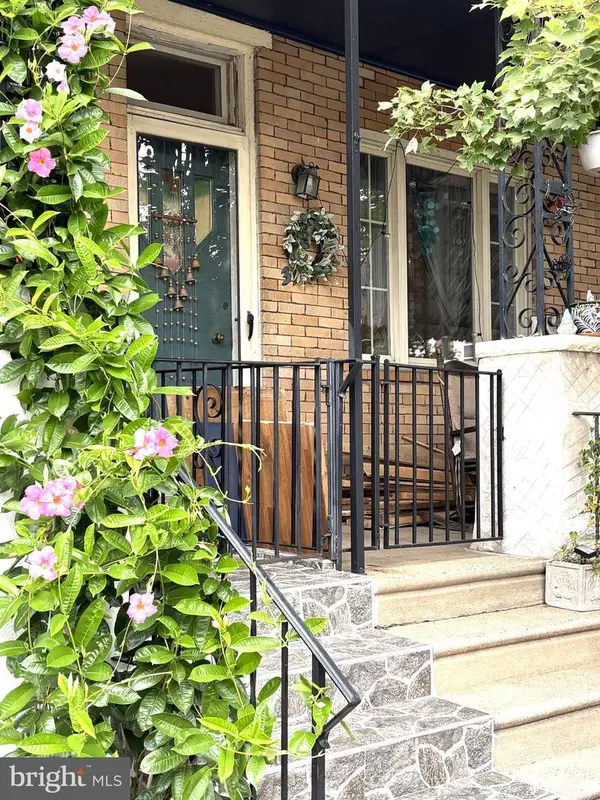410 S Front St #206, Philadelphia, PA 19147
Local realty services provided by:ERA Byrne Realty
410 S Front St #206,Philadelphia, PA 19147
$450,000
- 2 Beds
- 1 Baths
- 1,157 sq. ft.
- Condominium
- Pending
Listed by:stacy l sanseverino
Office:kw empower
MLS#:PAPH2480200
Source:BRIGHTMLS
Price summary
- Price:$450,000
- Price per sq. ft.:$388.94
About this home
Found in the heart of Society Hill, this condo with parking is a sheer delight! Enter this unit and admire the finished wide plank hardwood flooring, 10' ceilings, and large windows for ample natural light. This interior condo overlooks a walkway to the building from the courtyard, which enhances privacy inside the unit without closing the blinds! The unit immediately impresses with its conveniently located custom coat closet and gorgeous kitchen, quartz countertops, stainless steel Gaggenau appliances, convenient pantry, Carrara marble subway tile backsplash, and lovely pendant lighting over the bar countertop. The kitchen overlooks the spacious living area, ready and waiting for any furniture arrangement you desire. The living room also includes access to a lovely balcony- just the spot for your morning cup of coffee or favorite beverage at the end of the day! Continue through the unit to admire the spacious main bedroom with a customized walk-in closet and a lovely den with ample custom closet space. The den can be used as a bedroom, so you can use the main bedroom as additional common living space OR convert the den to a private bedroom by installing doors with frosted glass- your choice! Be sure to walk past the laundry closet with a stacked Bosch washer and dryer and take a look through the main bathroom. This stylish space has tile flooring, an immense dual vanity, a large toiletries & linen closet, and a Carrara marble tiled shower with a frameless glass enclosure. Several additional upgrades have been made to this unit, including USB outlets in the kitchen, den, and living room. Found in the desirable 410 at Society Hill building, the building includes impeccable amenities such as a responsive, 24-hour concierge service, a community room with a flat-screen TV, and a dining table for meetings you want to take at home, but not in your living space (or for when you can't agree on what to watch!). For those craving extra outdoor space, the building includes a tranquil courtyard with fountains and deck chairs that provide a nice respite from the city noises. The building also has a landscaped rooftop with a fire pit and sofas- just the spot to watch Fourth of July/New Year's fireworks or to unwind at the end of the day! The location is also one that can't be beaten- Step out on Sundays and find yourself in the middle of Head House Square and peruse the goods offered at one of the oldest farmers' markets in the city. A few steps further, you can experience all that Society Hill provides and easy access to I-95, I-676, PATCO, the Market-Frankford Line, and the Ben Franklin Bridge, making your morning commute (if you have one!) a breeze. Just 16 minutes to the airport! And soon enough, with the capping of I-95, you'll have direct access to the waterfront! All of this, along with low heating and cooling bills and 1 car parking, what are you waiting for? Visit this unit ASAP!
Contact an agent
Home facts
- Year built:2015
- Listing ID #:PAPH2480200
- Added:592 day(s) ago
- Updated:September 29, 2025 at 07:35 AM
Rooms and interior
- Bedrooms:2
- Total bathrooms:1
- Full bathrooms:1
- Living area:1,157 sq. ft.
Heating and cooling
- Cooling:Central A/C
- Heating:90% Forced Air, Natural Gas
Structure and exterior
- Roof:Flat, Vegetated
- Year built:2015
- Building area:1,157 sq. ft.
Schools
- High school:UNIVERSAL AUDENRIED CHARTER
- Middle school:UNIVERSAL VARE CHARTER SCHOOL
- Elementary school:MEREDITH WILLIAM
Utilities
- Water:Public
- Sewer:Public Sewer
Finances and disclosures
- Price:$450,000
- Price per sq. ft.:$388.94
- Tax amount:$1,531 (2025)
New listings near 410 S Front St #206
- New
 $115,000Active3 beds 1 baths896 sq. ft.
$115,000Active3 beds 1 baths896 sq. ft.1942 S 56th St, PHILADELPHIA, PA 19143
MLS# PAPH2540928Listed by: REALTY ONE GROUP FOCUS - New
 $155,000Active2 beds 1 baths750 sq. ft.
$155,000Active2 beds 1 baths750 sq. ft.4805 Rosalie St, PHILADELPHIA, PA 19135
MLS# PAPH2541158Listed by: COLDWELL BANKER REALTY - New
 $250,000Active3 beds -- baths4,101 sq. ft.
$250,000Active3 beds -- baths4,101 sq. ft.837 E Woodlawn Ave, PHILADELPHIA, PA 19138
MLS# PAPH2542160Listed by: UNITED REAL ESTATE - New
 $279,900Active3 beds 2 baths1,452 sq. ft.
$279,900Active3 beds 2 baths1,452 sq. ft.1113 Gilham St, PHILADELPHIA, PA 19111
MLS# PAPH2542180Listed by: REALTY MARK CITYSCAPE - Coming Soon
 $875,000Coming Soon5 beds 3 baths
$875,000Coming Soon5 beds 3 baths542 W Ellet St, PHILADELPHIA, PA 19119
MLS# PAPH2539752Listed by: BHHS FOX & ROACH-JENKINTOWN - New
 $225,000Active3 beds 1 baths1,110 sq. ft.
$225,000Active3 beds 1 baths1,110 sq. ft.4057 Teesdale St, PHILADELPHIA, PA 19136
MLS# PAPH2542176Listed by: IDEAL REALTY LLC - Coming Soon
 $339,000Coming Soon2 beds -- baths
$339,000Coming Soon2 beds -- baths4819 Old York Rd, PHILADELPHIA, PA 19141
MLS# PAPH2542158Listed by: HOMESMART REALTY ADVISORS - New
 $649,900Active3 beds -- baths2,078 sq. ft.
$649,900Active3 beds -- baths2,078 sq. ft.3417 N 18th St, PHILADELPHIA, PA 19140
MLS# PAPH2542082Listed by: REALTY MARK ASSOCIATES - Coming Soon
 $439,000Coming Soon4 beds 3 baths
$439,000Coming Soon4 beds 3 baths9117 Bustleton Ave, PHILADELPHIA, PA 19115
MLS# PAPH2542164Listed by: RE/MAX AFFILIATES - Coming Soon
 $225,000Coming Soon3 beds 1 baths
$225,000Coming Soon3 beds 1 baths3142 Cedar St, PHILADELPHIA, PA 19134
MLS# PAPH2542150Listed by: ELFANT WISSAHICKON-CHESTNUT HILL
