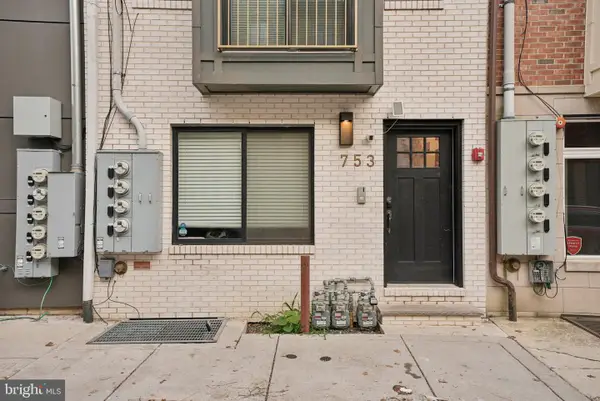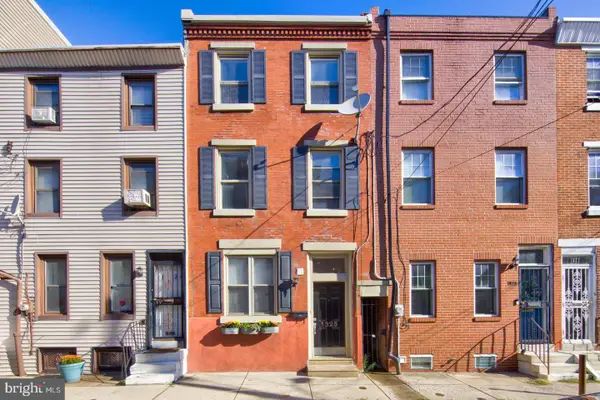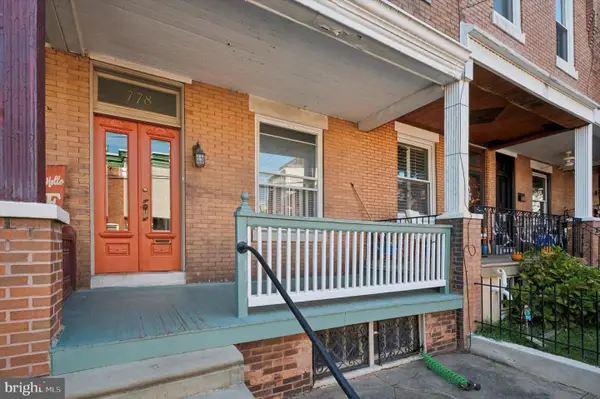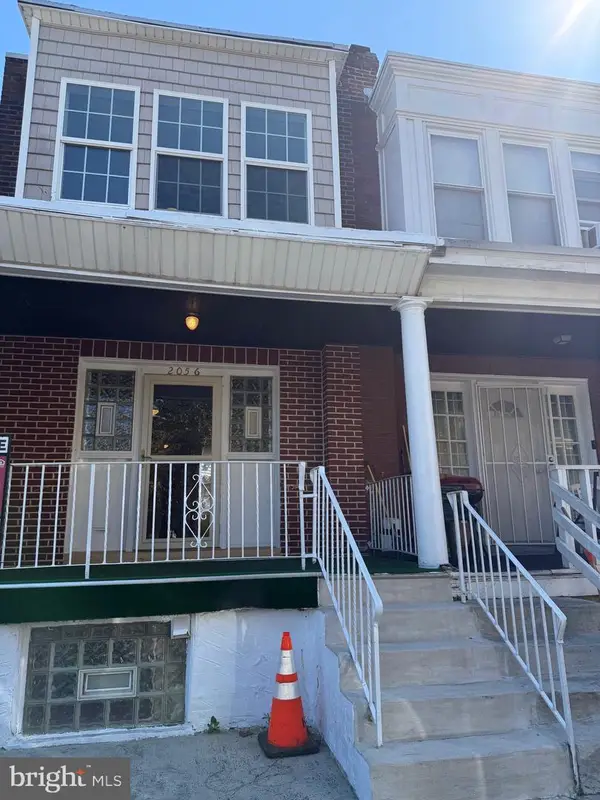4107 Greeby St, Philadelphia, PA 19135
Local realty services provided by:ERA Valley Realty
4107 Greeby St,Philadelphia, PA 19135
$175,000
- 3 Beds
- 1 Baths
- 960 sq. ft.
- Townhouse
- Active
Listed by:michael cirillo
Office:better homes realty group
MLS#:PAPH2530020
Source:BRIGHTMLS
Price summary
- Price:$175,000
- Price per sq. ft.:$182.29
About this home
Welcome to 4107 Greeby Street, a charming 3-bedroom row home in the desirable Mayfair section of Northeast Philadelphia. This home offers a front yard with a covered porch, perfect for relaxing outdoors. Step inside to find beautiful herringbone hardwood floors with intricate inlays that flow throughout the main level, which features a spacious living room, formal dining room, and kitchen.
Upstairs, you’ll find three comfortable bedrooms, each with ceiling fans, along with a 3-piece ceramic tile bathroom featuring a shower/soaking tub combo and subway tile surround. The basement is expanded and semi-finished, offering plenty of potential to create additional living space. A separate laundry room with washer and dryer included adds convenience. Out back, enjoy the benefit of off-street parking with your own one-car garage and driveway.
While the home does need some TLC, it has great bones and plenty of potential to be transformed into your dream home. The location can’t be beat—just steps from public transportation, and minutes from major highways, shopping, restaurants, and parks. This is a wonderful opportunity for a buyer looking to invest in a solid home in a great neighborhood.
Contact an agent
Home facts
- Year built:1925
- Listing ID #:PAPH2530020
- Added:40 day(s) ago
- Updated:October 02, 2025 at 01:39 PM
Rooms and interior
- Bedrooms:3
- Total bathrooms:1
- Full bathrooms:1
- Living area:960 sq. ft.
Heating and cooling
- Cooling:Wall Unit
- Heating:Hot Water, Natural Gas, Radiator
Structure and exterior
- Roof:Flat
- Year built:1925
- Building area:960 sq. ft.
- Lot area:0.02 Acres
Utilities
- Water:Public
- Sewer:Public Sewer
Finances and disclosures
- Price:$175,000
- Price per sq. ft.:$182.29
- Tax amount:$2,277 (2025)
New listings near 4107 Greeby St
- New
 $384,000Active2 beds 3 baths1,646 sq. ft.
$384,000Active2 beds 3 baths1,646 sq. ft.100 E Herman St #unit 4, PHILADELPHIA, PA 19144
MLS# PAPH2542710Listed by: HOUWZER, LLC - Coming Soon
 $620,000Coming Soon3 beds 3 baths
$620,000Coming Soon3 beds 3 baths753 N Uber St #3, PHILADELPHIA, PA 19130
MLS# PAPH2543124Listed by: REDFIN CORPORATION - Coming Soon
 $625,000Coming Soon3 beds 2 baths
$625,000Coming Soon3 beds 2 baths2117 Rodman St, PHILADELPHIA, PA 19146
MLS# PAPH2543446Listed by: OCF REALTY LLC - PHILADELPHIA - New
 $600,000Active3 beds 3 baths1,456 sq. ft.
$600,000Active3 beds 3 baths1,456 sq. ft.1325 Webster St, PHILADELPHIA, PA 19147
MLS# PAPH2493284Listed by: COMPASS PENNSYLVANIA, LLC - New
 $345,000Active3 beds 2 baths1,738 sq. ft.
$345,000Active3 beds 2 baths1,738 sq. ft.1504 S 24th St, PHILADELPHIA, PA 19146
MLS# PAPH2540840Listed by: KELLER WILLIAMS MAIN LINE - Open Sun, 2 to 4pmNew
 $185,000Active3 beds 1 baths1,197 sq. ft.
$185,000Active3 beds 1 baths1,197 sq. ft.6347 Jackson, PHILADELPHIA, PA 19135
MLS# PAPH2539276Listed by: REALTY MARK ASSOCIATES - Open Sat, 11am to 1pmNew
 $519,900Active3 beds 3 baths2,630 sq. ft.
$519,900Active3 beds 3 baths2,630 sq. ft.1938 Federal St, PHILADELPHIA, PA 19146
MLS# PAPH2543656Listed by: KW EMPOWER - New
 $785,000Active5 beds 3 baths3,000 sq. ft.
$785,000Active5 beds 3 baths3,000 sq. ft.3318 W Queen Ln, PHILADELPHIA, PA 19129
MLS# PAPH2543662Listed by: ELFANT WISSAHICKON-CHESTNUT HILL - New
 $615,000Active4 beds 2 baths1,710 sq. ft.
$615,000Active4 beds 2 baths1,710 sq. ft.778 N Lecount St, PHILADELPHIA, PA 19130
MLS# PAPH2543778Listed by: BHHS FOX & ROACH-CENTER CITY WALNUT - New
 $239,999Active3 beds 3 baths1,028 sq. ft.
$239,999Active3 beds 3 baths1,028 sq. ft.2056 Eastburn Ave, PHILADELPHIA, PA 19138
MLS# PAPH2543726Listed by: TNT REAL ESTATE SOLUTIONS, LLC
