4118 W Girard Ave, Philadelphia, PA 19104
Local realty services provided by:Mountain Realty ERA Powered
4118 W Girard Ave,Philadelphia, PA 19104
$349,999
- 9 Beds
- - Baths
- 2,721 sq. ft.
- Multi-family
- Active
Listed by: paul p cheng
Office: keller williams realty
MLS#:PAPH2517224
Source:BRIGHTMLS
Price summary
- Price:$349,999
- Price per sq. ft.:$128.63
About this home
Unmissable Investment Opportunity: Large Multi-Bedroom Home in Prime Philadelphia Location!
Seize this incredible investment opportunity! We're presenting a spacious property perfectly positioned for significant returns, located strategically near University City, Center City, the Philadelphia Zoo, and Fairmount Park. This highly desirable address offers unparalleled access to Philadelphia's major universities, business districts, cultural attractions, and green spaces, making it incredibly attractive to a wide range of tenants. Multi-Family Conversion Potential (RM1 Zoning): Zoned RM1 (Residential Multi-Family), this property holds immense potential for conversion into a multi-family dwelling, significantly increasing its income-generating capacity. RM1 zoning in Philadelphia is specifically intended to accommodate moderate-to-high density, multi-unit residential buildings. Prospective buyers should consult with the City of Philadelphia Department of Licenses and Inspections and/or a zoning attorney to confirm specific requirements and permitting processes for multi-family conversion, which typically include obtaining a Use Registration Permit. The property currently features 9 bedrooms and 3 full bathrooms, providing ample living space. It also boasts a private backyard and a basement, adding to its appeal and potential utility. Currently configured for short-term rentals, this property has a proven track record of generating impressive rental income, averaging $7,000+ per month. This strong performance underscores its potential as a cash-flowing asset. Enjoy seamless access to interstate highways and a wealth of city amenities, including public transportation, dining, shopping, and entertainment, enhancing its desirability for tenants.
Given the exceptional nature of this investment, proof of funds is required before any showings can be scheduled. Additionally, please be aware that room availability may be limited due to the property's current short-term rental operation. This is a serious and potentially competitive opportunity that astute investors won't want to miss! Don't let this gem slip away! Contact us today to learn more and secure your showing.
Contact an agent
Home facts
- Year built:1915
- Listing ID #:PAPH2517224
- Added:184 day(s) ago
- Updated:January 17, 2026 at 11:05 AM
Rooms and interior
- Bedrooms:9
- Living area:2,721 sq. ft.
Heating and cooling
- Cooling:Central A/C
- Heating:Central, Electric, Natural Gas
Structure and exterior
- Roof:Flat
- Year built:1915
- Building area:2,721 sq. ft.
- Lot area:0.04 Acres
Utilities
- Water:Public
- Sewer:Public Sewer
Finances and disclosures
- Price:$349,999
- Price per sq. ft.:$128.63
- Tax amount:$1,913 (2023)
New listings near 4118 W Girard Ave
- New
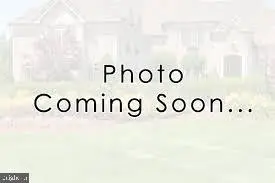 $150,000Active3 beds 1 baths1,080 sq. ft.
$150,000Active3 beds 1 baths1,080 sq. ft.2336 S 72nd St, PHILADELPHIA, PA 19142
MLS# PAPH2575804Listed by: WEICHERT REALTORS-CHERRY HILL - New
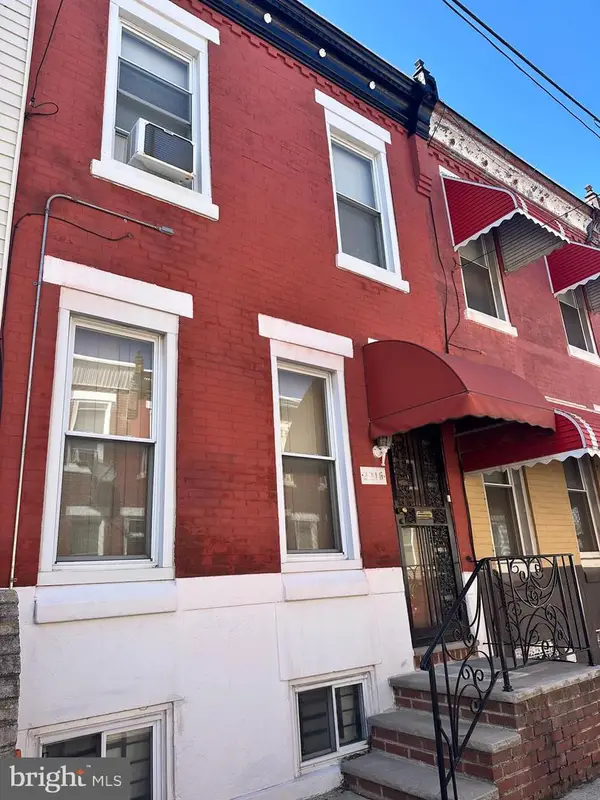 $156,000Active2 beds 1 baths920 sq. ft.
$156,000Active2 beds 1 baths920 sq. ft.2216 Watkins St, PHILADELPHIA, PA 19145
MLS# PAPH2575808Listed by: BHHS FOX & ROACH-BLUE BELL - New
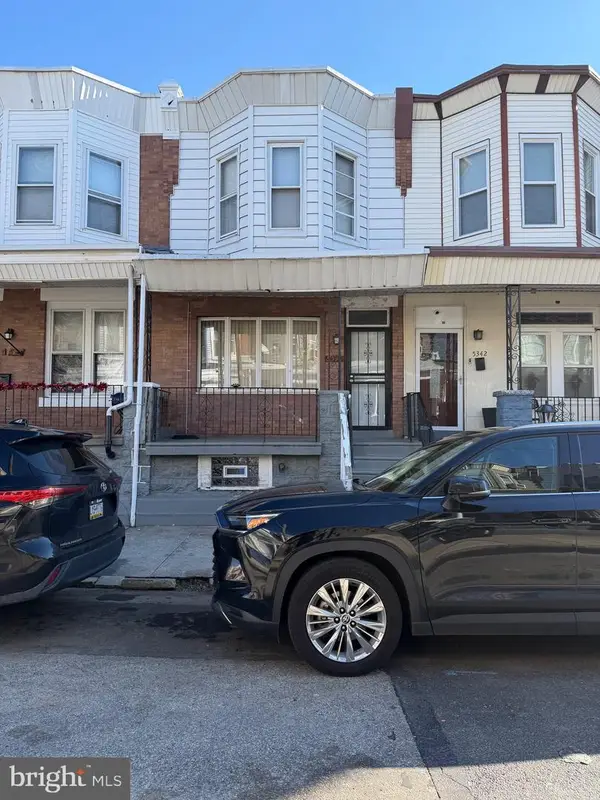 $118,900Active3 beds 1 baths1,264 sq. ft.
$118,900Active3 beds 1 baths1,264 sq. ft.5340 Upland St, PHILADELPHIA, PA 19143
MLS# PAPH2575816Listed by: KELLER WILLIAMS MAIN LINE - New
 $375,000Active4 beds 2 baths1,575 sq. ft.
$375,000Active4 beds 2 baths1,575 sq. ft.2609 Ingersoll St, PHILADELPHIA, PA 19121
MLS# PAPH2574412Listed by: QUALITY REAL ESTATE-BROAD ST - New
 $192,000Active3 beds 1 baths1,204 sq. ft.
$192,000Active3 beds 1 baths1,204 sq. ft.Address Withheld By Seller, PHILADELPHIA, PA 19136
MLS# PAPH2574966Listed by: HEYER-KEMNER INC - New
 $220,000Active2 beds 2 baths720 sq. ft.
$220,000Active2 beds 2 baths720 sq. ft.4337 J St, PHILADELPHIA, PA 19124
MLS# PAPH2575802Listed by: EXP REALTY, LLC - New
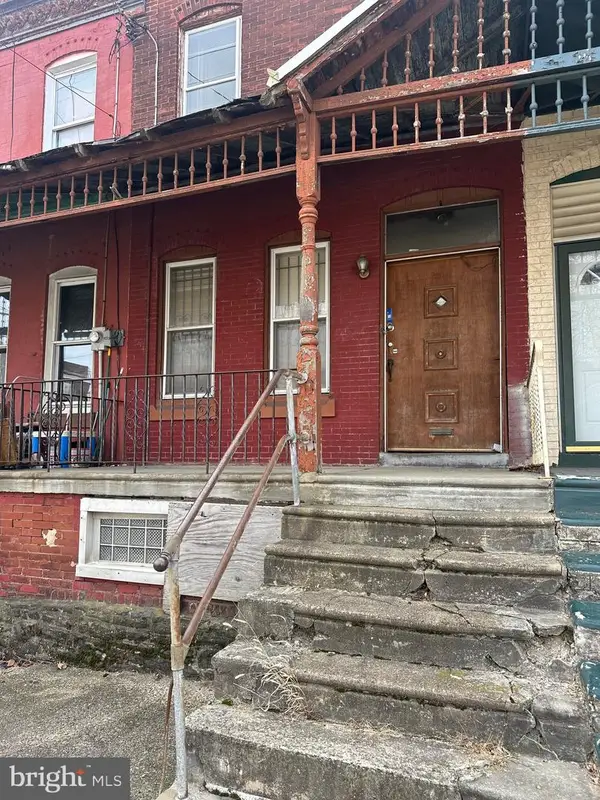 $80,000Active4 beds 1 baths1,248 sq. ft.
$80,000Active4 beds 1 baths1,248 sq. ft.1924 W Westmoreland St, PHILADELPHIA, PA 19140
MLS# PAPH2575810Listed by: VELVET ROPE HOMES - New
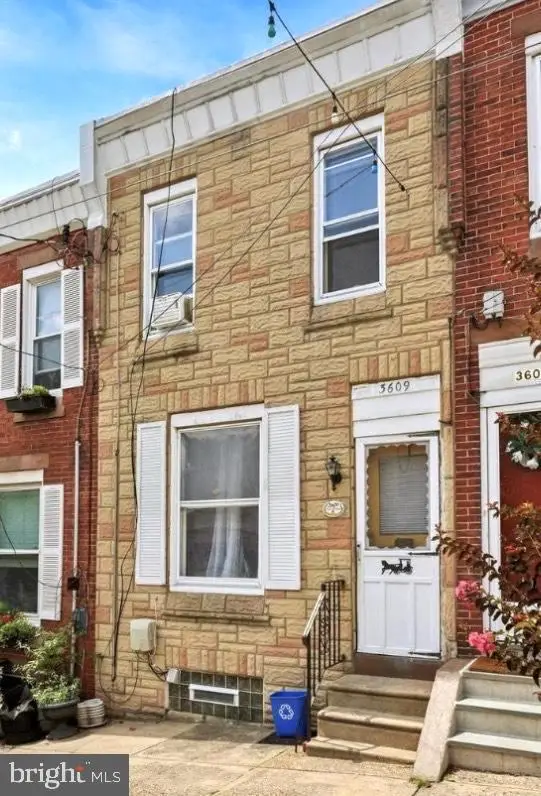 $245,000Active2 beds 1 baths1,200 sq. ft.
$245,000Active2 beds 1 baths1,200 sq. ft.3609 Fisk Ave, PHILADELPHIA, PA 19129
MLS# PAPH2573880Listed by: EXIT ELEVATE REALTY - New
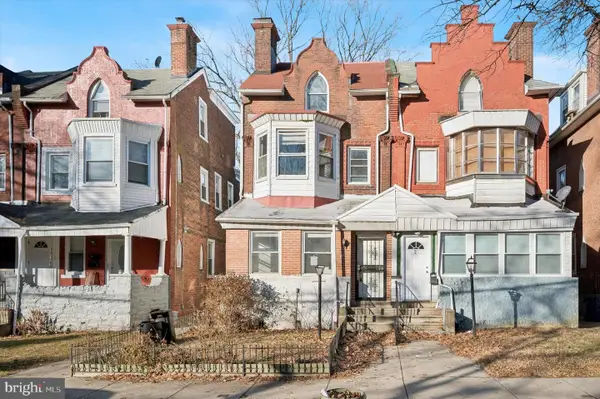 $269,900Active5 beds 5 baths2,643 sq. ft.
$269,900Active5 beds 5 baths2,643 sq. ft.26 N 50th St, PHILADELPHIA, PA 19139
MLS# PAPH2575634Listed by: GENSTONE REALTY - New
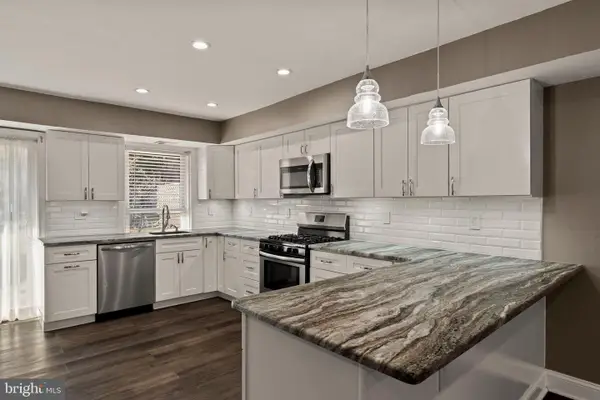 $279,900Active3 beds 3 baths1,326 sq. ft.
$279,900Active3 beds 3 baths1,326 sq. ft.11849 Academy Rd #c4, PHILADELPHIA, PA 19154
MLS# PAPH2575790Listed by: BETTER HOMES REALTY GROUP
