4124 Pechin St, PHILADELPHIA, PA 19128
Local realty services provided by:O'BRIEN REALTY ERA POWERED

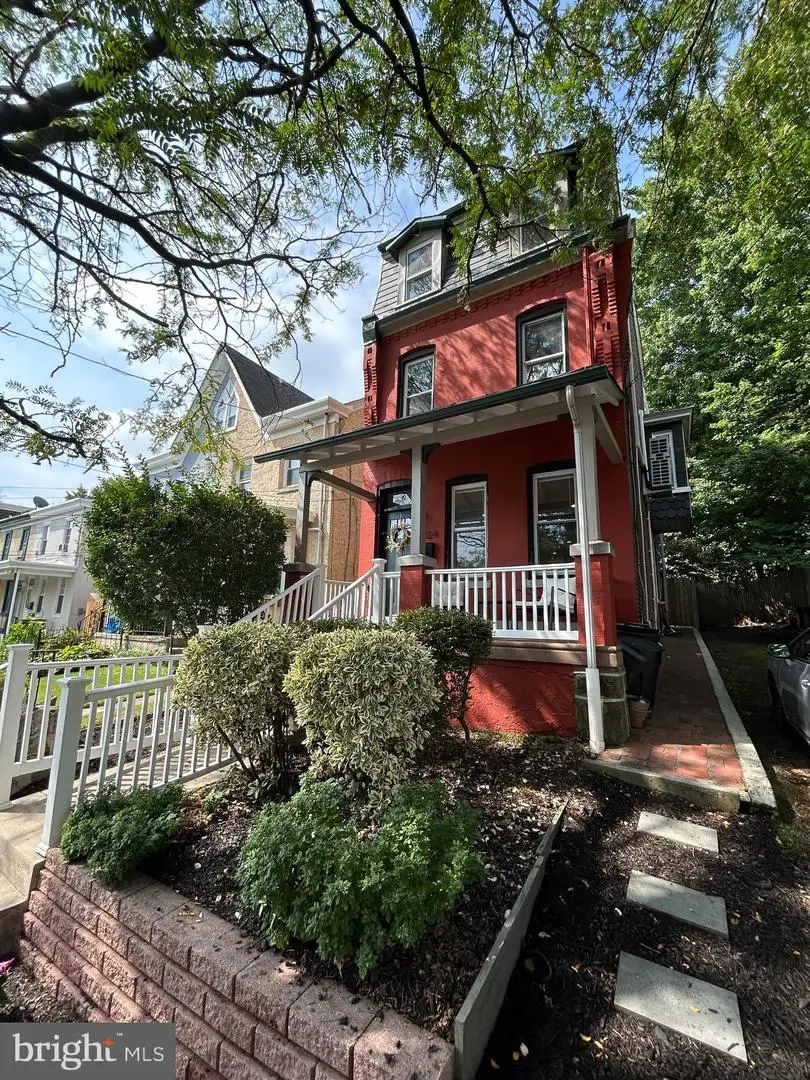
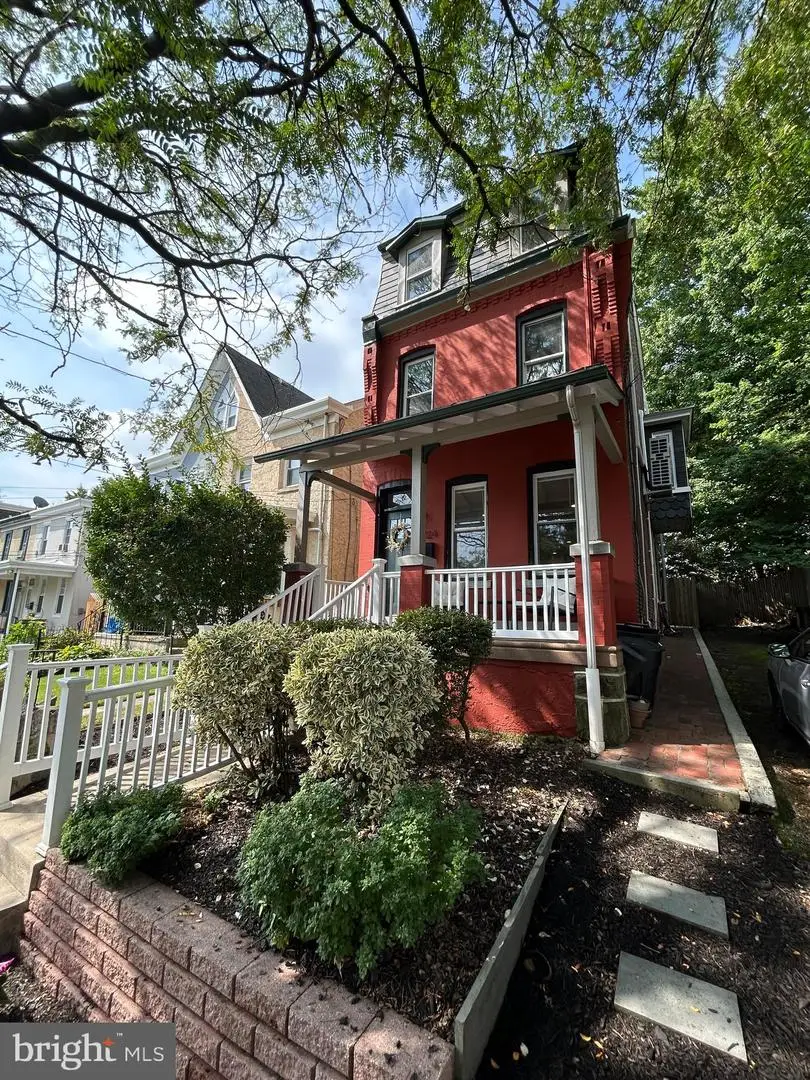
4124 Pechin St,PHILADELPHIA, PA 19128
$549,000
- 4 Beds
- 3 Baths
- 2,196 sq. ft.
- Single family
- Active
Listed by:paula anne goy-severino
Office:bhhs fox & roach-blue bell
MLS#:PAPH2526400
Source:BRIGHTMLS
Price summary
- Price:$549,000
- Price per sq. ft.:$250
About this home
Step into timeless charm and modern sophistication with this beautifully renovated 4-bedroom, 2.5 Bath single brick Victorian home, ideally located in the vibrant and sought-after neighborhood of Roxborough. From its stately brick facade, covered front porch, and classic Victorian architecture to the contemporary updates inside, this home offers a perfect blend of historic character and modern-day innovations. Tall ceilings, gorgeous hardwood floors, and large windows create a warm, inviting atmosphere throughout. The Main Level is an Open Concept, featuring a spacious Living Room, and Formal Dining Room, perfect for entertaining, and a fully updated Kitchen with modern Stainless Steel Appliances, Shaker Style 42-inch tall Blue Cabinets, and gleaming white Quartz countertops, a timeless Arabesque white backsplash, and ample storage/prep space. Tucked just off the kitchen, the Powder Room offers everyday convenience and added privacy for guests. It features a sleek vanity, modern fixtures, and tasteful touches that blend seamlessly with the home’s overall design. Moving to the Second Floor, you will find three generously sized bedrooms and a Second Floor Hallway Bathroom tastefully designed with a Floating Vanity, Hexagonal Penny Tiles, and a White Subway Tiled Bathtub. Continuing your tour to the Third Floor, you’ll discover a private oasis. The Primary Bedroom features double closets and a room infused with natural light streaming from skylights in both the Primary Bedroom and Primary Bathroom. The en-suite bathroom features an elegant Glass-Framed Shower Door and Marbled Ceramic Tile enclosure, adding a classic design, complementing the bathroom’s overall aesthetic. The adjacent bonus room features a Coffee Bar and Mini Frig - this room could serve as an Office, Work Out Space, Nursery, or Sitting Room. The home’s 4 Zone HVAC System will keep you and your guests comfortable in all seasons; this HVAC system provides several benefits, primarily focused on enhanced comfort and energy efficiency. The home’s HVAC systems allow for individual temperature control in different areas of the home, eliminating hot and cold spots, and this system is programmed to work remotely from an app connected to your phone, optimizing energy usage based on your routine. The home's Basement houses the laundry and offers additional storage space. Outside, enjoy a fenced-in backyard with enhanced privacy. The backyard patio provides endless possibilities for outdoor entertainment, offering an additional versatile living space. Whether relaxing after a long day at work or planning for a family gathering, you’ll have the expansive space to host gatherings and social events. Located within walking distance of local cafes, pubs, fine dining, and parks, Septa’s Manyunk Train Station, and all the best the city has to offer, this home is a rare gem combining elegance, space, and urban convenience. For the outdoor enthusiast, bike paths on the Manyunk Tow Path, spanning from Philly to Valley Forge and Wissahickon Valley Park, with its beauty and 7-mile paths, offer a more sustainable and environmentally friendly transportation alternative. This home comes with a One-Year Home Warranty, providing protection and convenience for the new homeowners.
Contact an agent
Home facts
- Year built:1900
- Listing Id #:PAPH2526400
- Added:1 day(s) ago
- Updated:August 15, 2025 at 11:04 AM
Rooms and interior
- Bedrooms:4
- Total bathrooms:3
- Full bathrooms:2
- Half bathrooms:1
- Living area:2,196 sq. ft.
Heating and cooling
- Cooling:Central A/C
- Heating:90% Forced Air, Natural Gas
Structure and exterior
- Year built:1900
- Building area:2,196 sq. ft.
- Lot area:0.04 Acres
Utilities
- Water:Public
- Sewer:Public Sewer
Finances and disclosures
- Price:$549,000
- Price per sq. ft.:$250
- Tax amount:$7,469 (2025)
New listings near 4124 Pechin St
- New
 $349,000Active2 beds 1 baths964 sq. ft.
$349,000Active2 beds 1 baths964 sq. ft.3026 W Harper St, PHILADELPHIA, PA 19130
MLS# PAPH2527780Listed by: LIME HOUSE - New
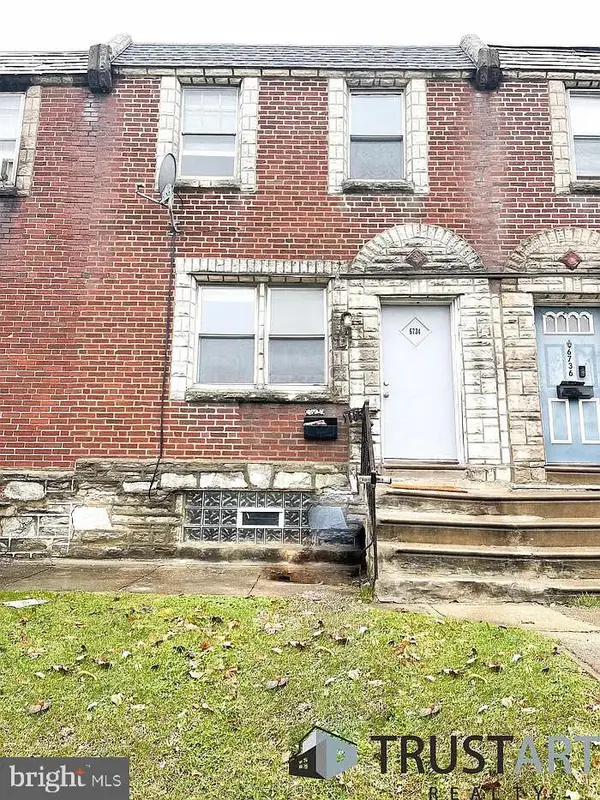 $185,000Active3 beds 1 baths1,116 sq. ft.
$185,000Active3 beds 1 baths1,116 sq. ft.6734 Oakland St, PHILADELPHIA, PA 19149
MLS# PAPH2527996Listed by: TRUSTART REALTY - Coming Soon
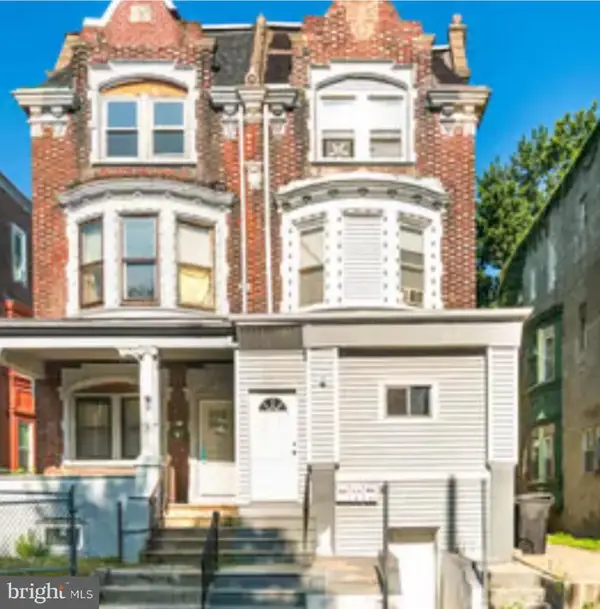 $319,999Coming Soon5 beds 4 baths
$319,999Coming Soon5 beds 4 baths3510 N 23rd St, PHILADELPHIA, PA 19140
MLS# PAPH2528000Listed by: KELLER WILLIAMS REALTY DEVON-WAYNE  $525,000Active3 beds 2 baths1,480 sq. ft.
$525,000Active3 beds 2 baths1,480 sq. ft.246-248 Krams Ave, PHILADELPHIA, PA 19128
MLS# PAPH2463424Listed by: COMPASS PENNSYLVANIA, LLC- Coming Soon
 $349,900Coming Soon3 beds 2 baths
$349,900Coming Soon3 beds 2 baths3054 Secane Pl, PHILADELPHIA, PA 19154
MLS# PAPH2527706Listed by: COLDWELL BANKER HEARTHSIDE-DOYLESTOWN - New
 $99,900Active4 beds 1 baths1,416 sq. ft.
$99,900Active4 beds 1 baths1,416 sq. ft.2623 N 30th St, PHILADELPHIA, PA 19132
MLS# PAPH2527958Listed by: TARA MANAGEMENT SERVICES INC - New
 $170,000Active3 beds 1 baths1,200 sq. ft.
$170,000Active3 beds 1 baths1,200 sq. ft.6443 Ditman St, PHILADELPHIA, PA 19135
MLS# PAPH2527976Listed by: ANCHOR REALTY NORTHEAST - New
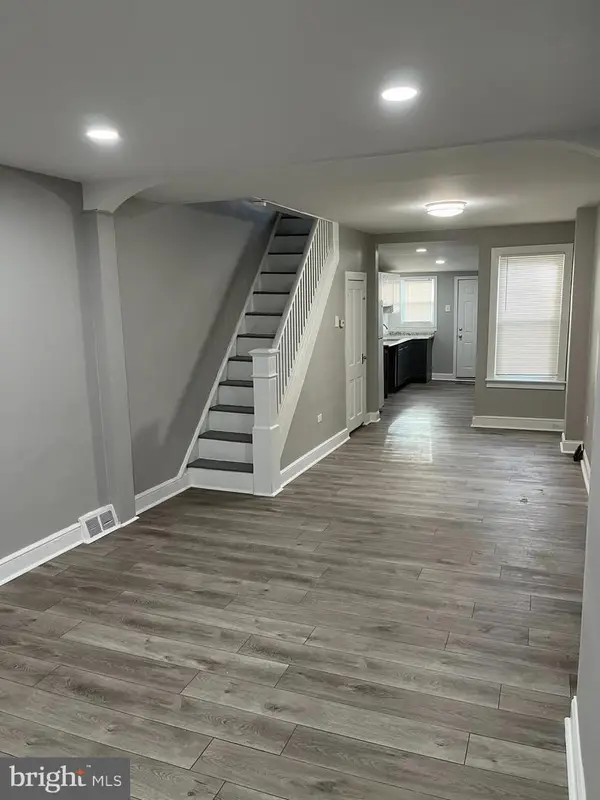 $174,900Active2 beds 1 baths949 sq. ft.
$174,900Active2 beds 1 baths949 sq. ft.2234 Pratt St, PHILADELPHIA, PA 19137
MLS# PAPH2527984Listed by: AMERICAN VISTA REAL ESTATE - New
 $400,000Active3 beds 2 baths1,680 sq. ft.
$400,000Active3 beds 2 baths1,680 sq. ft.Krams Ave, PHILADELPHIA, PA 19128
MLS# PAPH2527986Listed by: COMPASS PENNSYLVANIA, LLC - New
 $150,000Active0.1 Acres
$150,000Active0.1 Acres246 Krams Ave, PHILADELPHIA, PA 19128
MLS# PAPH2527988Listed by: COMPASS PENNSYLVANIA, LLC
