4130 Merrick St, PHILADELPHIA, PA 19128
Local realty services provided by:ERA Byrne Realty
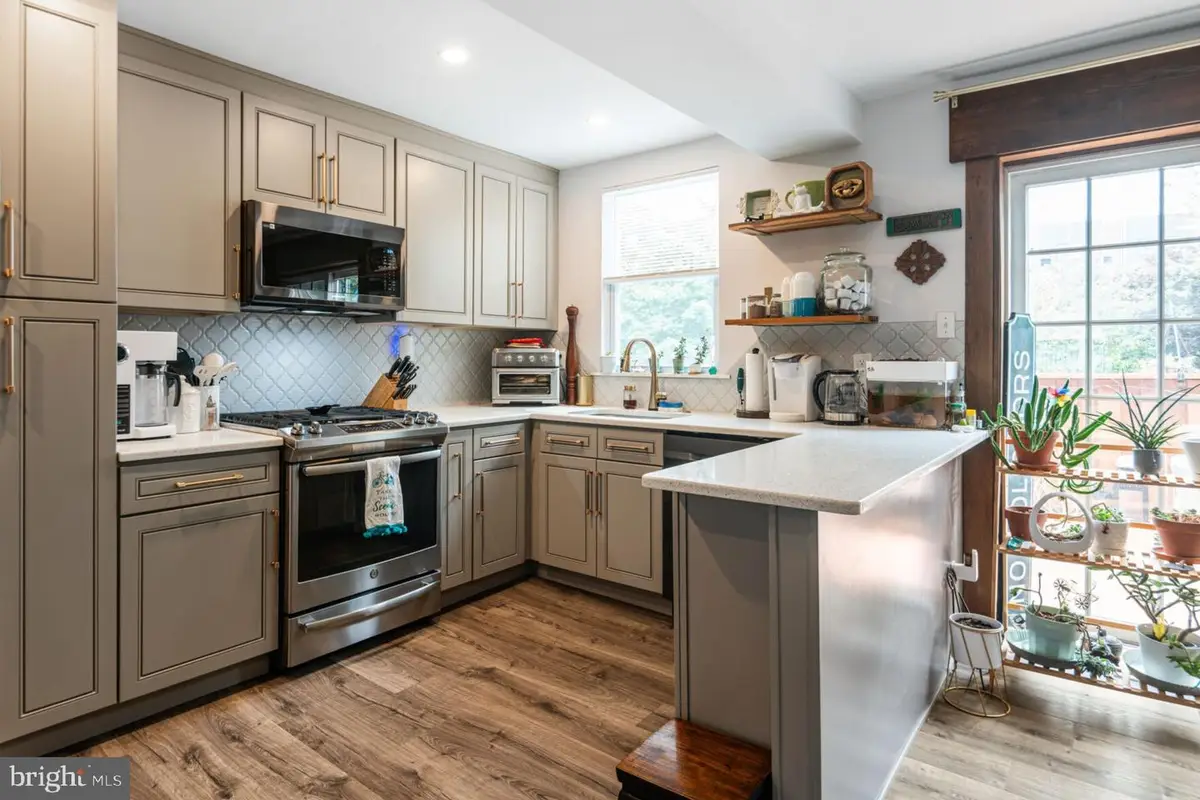


4130 Merrick St,PHILADELPHIA, PA 19128
$370,000
- 3 Beds
- 2 Baths
- 1,072 sq. ft.
- Townhouse
- Pending
Listed by:cecilia bonner
Office:kw empower
MLS#:PAPH2496488
Source:BRIGHTMLS
Price summary
- Price:$370,000
- Price per sq. ft.:$345.15
About this home
**OPEN HOUSE CANCELLED** Fully renovated in 2023! Parking! Stunning kitchen remodel! Central air! TWO outdoor spaces! 1.5 bathrooms! What more could you ask for from a charming Roxborough row home? 4130 Merrick St is located on a quiet residential block. The first floor greets you with a bright living room that transitions to the updated dining room and kitchen, followed by a deck. The kitchen features brand new Stainless Steel appliances, modern cabinets plus timeless backsplash and hardware. Step out to the deck for plenty of hosting or gardening space or just enjoy the view from the kitchen! The first floor gets amazing light. There is a powder room on the lower level. Upstairs you’ll find three bedrooms and a full bathroom. The primary bedroom features two closets and a brand new ceiling fan. The full bathroom has been nicely updated with a new vanity. The two additional bedrooms are generously sized, both have closets and endless potential. The fully finished basement downstairs makes for awesome additional living space with nice morning light, options include play room, tv space, home office or gym. Walk out to the covered, private driveway parking from the back door! Also in the basement are a new GE front load washer and gas dryer, an extra fridge and the gas furnace for heat. Just out back is a nice yard and a storage shed too! This is the best value in Roxborough, less than a 10 min walk from C & C Creamery, Eremita Cafe, Rose's Water Ice, Dalessandro's, Hilltown Tavern, Kendrick Pool & playground, the Acme on Ridge and all surrounding. Reach out to schedule a tour today!
Contact an agent
Home facts
- Year built:1950
- Listing Id #:PAPH2496488
- Added:56 day(s) ago
- Updated:August 16, 2025 at 07:27 AM
Rooms and interior
- Bedrooms:3
- Total bathrooms:2
- Full bathrooms:1
- Half bathrooms:1
- Living area:1,072 sq. ft.
Heating and cooling
- Cooling:Central A/C
- Heating:Forced Air, Natural Gas
Structure and exterior
- Roof:Architectural Shingle
- Year built:1950
- Building area:1,072 sq. ft.
- Lot area:0.05 Acres
Utilities
- Water:Public
- Sewer:Public Sewer
Finances and disclosures
- Price:$370,000
- Price per sq. ft.:$345.15
- Tax amount:$4,072 (2025)
New listings near 4130 Merrick St
- New
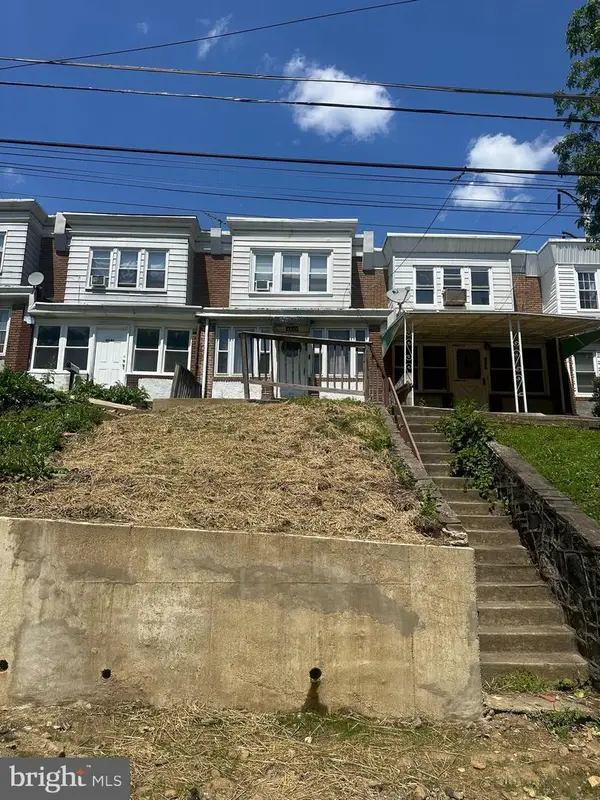 $144,900Active3 beds 1 baths986 sq. ft.
$144,900Active3 beds 1 baths986 sq. ft.4243 Mill St, PHILADELPHIA, PA 19136
MLS# PAPH2528360Listed by: RE/MAX ACCESS - Coming Soon
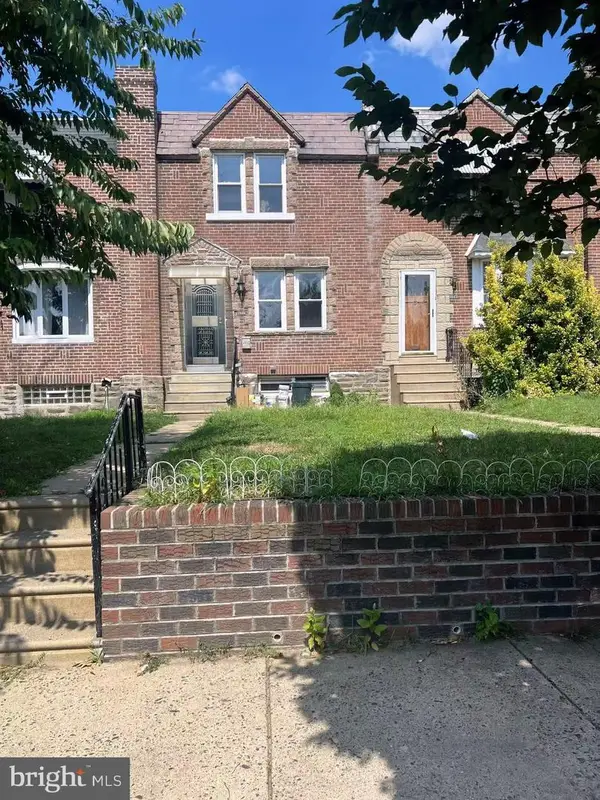 $285,000Coming Soon3 beds 2 baths
$285,000Coming Soon3 beds 2 baths2943 Knorr St, PHILADELPHIA, PA 19149
MLS# PAPH2528352Listed by: CANAAN REALTY INVESTMENT GROUP - New
 $1,200,000Active1.09 Acres
$1,200,000Active1.09 Acres1100 Cobbs Creek Pkwy, PHILADELPHIA, PA 19143
MLS# PAPH2528350Listed by: PHILADELPHIA HOMES - Open Sun, 1 to 3pmNew
 $250,000Active3 beds 2 baths1,046 sq. ft.
$250,000Active3 beds 2 baths1,046 sq. ft.6130 Mcmahon St, PHILADELPHIA, PA 19144
MLS# PAPH2528334Listed by: KEYS & DEEDS REALTY - New
 $164,990Active3 beds 1 baths1,190 sq. ft.
$164,990Active3 beds 1 baths1,190 sq. ft.222 E Sheldon St, PHILADELPHIA, PA 19120
MLS# PAPH2528338Listed by: TESLA REALTY GROUP, LLC - New
 $299,900Active2 beds 2 baths944 sq. ft.
$299,900Active2 beds 2 baths944 sq. ft.423 Durfor St, PHILADELPHIA, PA 19148
MLS# PAPH2528344Listed by: RE/MAX AFFILIATES - New
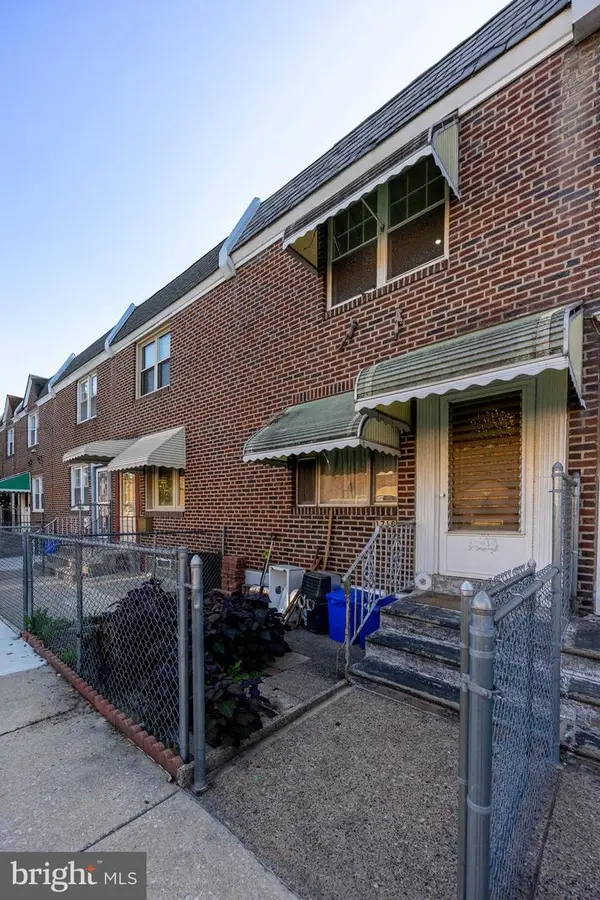 $219,999Active2 beds 1 baths1,018 sq. ft.
$219,999Active2 beds 1 baths1,018 sq. ft.1716 S Newkirk St, PHILADELPHIA, PA 19145
MLS# PAPH2521708Listed by: TESLA REALTY GROUP, LLC - New
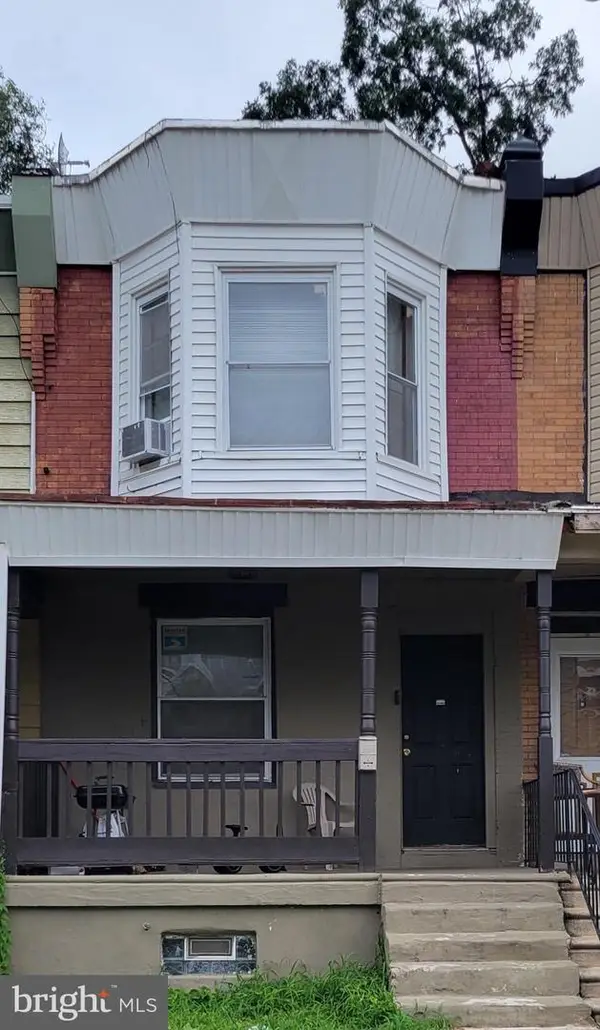 $137,000Active3 beds 1 baths1,078 sq. ft.
$137,000Active3 beds 1 baths1,078 sq. ft.1510 N Conestoga St, PHILADELPHIA, PA 19131
MLS# PAPH2525180Listed by: FORAKER REALTY CO. - Coming Soon
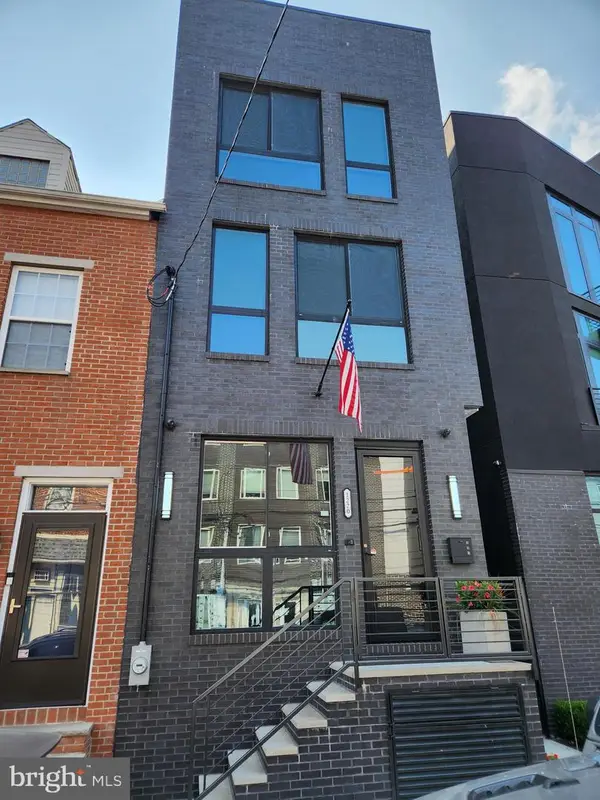 $750,000Coming Soon3 beds 3 baths
$750,000Coming Soon3 beds 3 baths1220 N 2nd St, PHILADELPHIA, PA 19122
MLS# PAPH2528298Listed by: KW EMPOWER - New
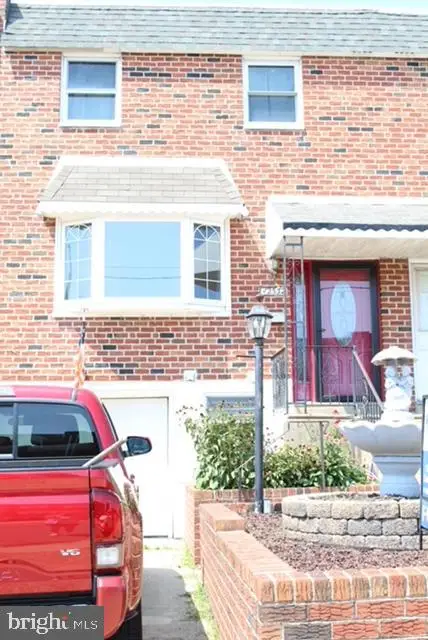 $299,900Active3 beds 3 baths1,360 sq. ft.
$299,900Active3 beds 3 baths1,360 sq. ft.12532 Richton Rd, PHILADELPHIA, PA 19154
MLS# PAPH2528322Listed by: EXP REALTY, LLC
