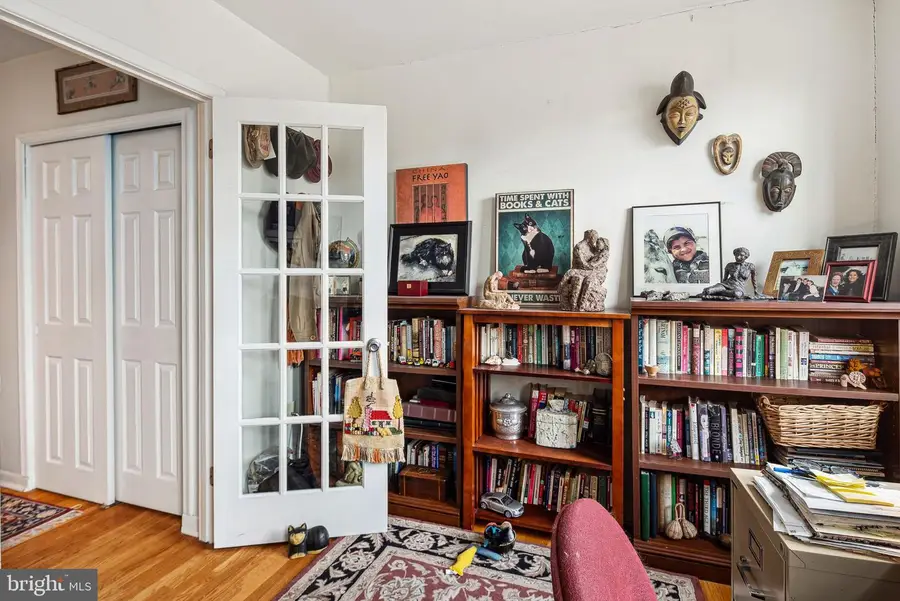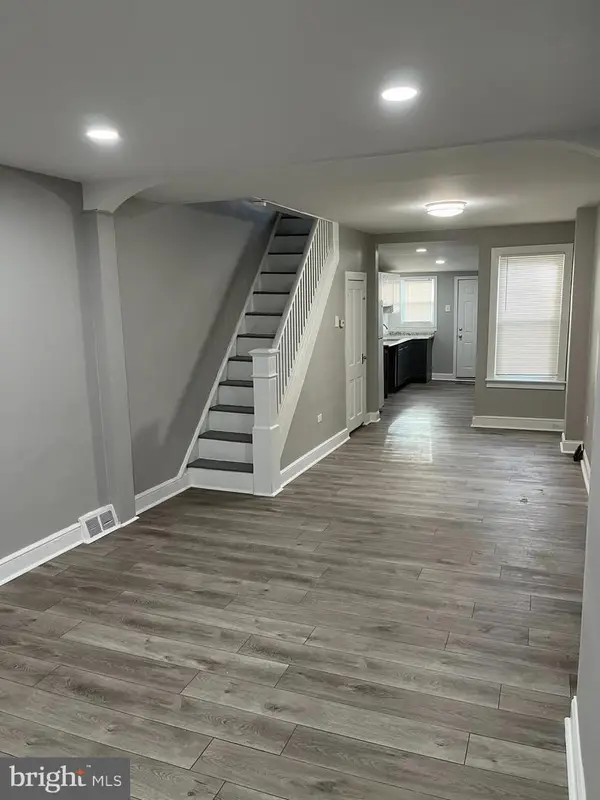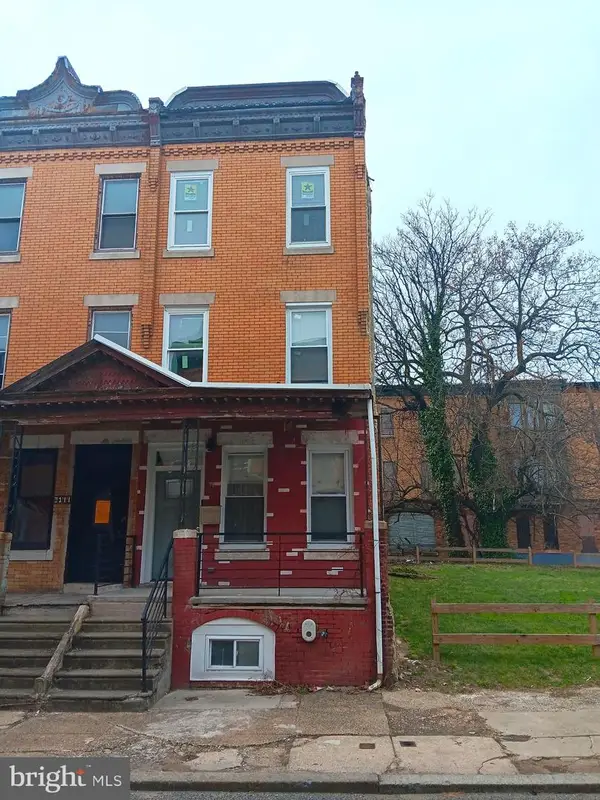400-416 S 2nd St #408b, PHILADELPHIA, PA 19147
Local realty services provided by:ERA Martin Associates



400-416 S 2nd St #408b,PHILADELPHIA, PA 19147
$355,000
- 2 Beds
- 1 Baths
- 876 sq. ft.
- Condominium
- Pending
Listed by:cecilia bonner
Office:kw empower
MLS#:PAPH2475788
Source:BRIGHTMLS
Price summary
- Price:$355,000
- Price per sq. ft.:$405.25
About this home
Blackwell Court! Welcome to 408B, a lovely two bedroom just off of Headhouse Square in Philly’s historical Society Hill. Upon entering the condominium through wrought iron gates, you will find yourself in a well manicured garden courtyard with lush magnolia and birch trees that a new homeowner will love watching bloom from the unit’s balcony. Low condo fees. The bi-level’s interior is flooded with natural light. High ceiling in the living and dining room features a vaulted skylight, eastern and western window exposures and upgraded lighting throughout. An open concept primary level features hardwood flooring, a wood burning fireplace and chef’s kitchen with updated stainless steel appliances and plenty of storage space behind timeless shaker cabinets. The first floor bedroom comfortably fits a full sized bed although it is currently used as a large office. A bespoke birch tree branch hand railing leads the way upstairs to the lofted primary bedroom suite which gets beautiful morning sunlight. The timeless bathroom houses full sized washer and dryer machines, a bathtub plus plenty of shelving storage space. Downstairs the hall closet has been expanded to optimize storage space under the staircase, the basement of the building has additional dedicated storage room for a new owner to stow their most loved belongings. Major systems have been recently updated including heating (2024) and air conditioning (2022), roof (2020), ceiling insulation and exterior deck (2018). For those with cars, the courtyard features a secure shortcut to an unaffiliated nearby parking garage with spaces available for a fee. The neighborhood is nothing short of a walker’s paradise with everything one could need just a stone’s throw away, cobblestone streets are lined with picturesque eateries Bloomsday, Loretta’s, Zahav, Pizzeria Stella, the Twisted Tail. Acme and CVS are just two blocks away and on Sunday mornings the Food Trust operates one of the city’s absolute best farmer’s markets in Headhouse Square. Washington Square and Independence Place are less than a mile away, as is the brand new waterfront Park at Penn’s Landing development providing plenty of nearby outdoor space and transportation is made easy with stations for the Market-Frankford line and PATCO just as close. Walking distance to Pennsylvania Hospital, Will’s Eye, Thomas Jefferson University Hospital. Call to schedule a tour today!
Contact an agent
Home facts
- Year built:1900
- Listing Id #:PAPH2475788
- Added:141 day(s) ago
- Updated:August 15, 2025 at 07:30 AM
Rooms and interior
- Bedrooms:2
- Total bathrooms:1
- Full bathrooms:1
- Living area:876 sq. ft.
Heating and cooling
- Cooling:Central A/C
- Heating:Electric, Heat Pump(s)
Structure and exterior
- Year built:1900
- Building area:876 sq. ft.
Utilities
- Water:Public
- Sewer:Public Sewer
Finances and disclosures
- Price:$355,000
- Price per sq. ft.:$405.25
- Tax amount:$4,030 (2024)
New listings near 400-416 S 2nd St #408b
 $525,000Active3 beds 2 baths1,480 sq. ft.
$525,000Active3 beds 2 baths1,480 sq. ft.246-248 Krams Ave, PHILADELPHIA, PA 19128
MLS# PAPH2463424Listed by: COMPASS PENNSYLVANIA, LLC- Coming Soon
 $349,900Coming Soon3 beds 2 baths
$349,900Coming Soon3 beds 2 baths3054 Secane Pl, PHILADELPHIA, PA 19154
MLS# PAPH2527706Listed by: COLDWELL BANKER HEARTHSIDE-DOYLESTOWN - New
 $99,900Active4 beds 1 baths1,416 sq. ft.
$99,900Active4 beds 1 baths1,416 sq. ft.2623 N 30th St, PHILADELPHIA, PA 19132
MLS# PAPH2527958Listed by: TARA MANAGEMENT SERVICES INC - New
 $170,000Active3 beds 1 baths1,200 sq. ft.
$170,000Active3 beds 1 baths1,200 sq. ft.6443 Ditman St, PHILADELPHIA, PA 19135
MLS# PAPH2527976Listed by: ANCHOR REALTY NORTHEAST - New
 $174,900Active2 beds 1 baths949 sq. ft.
$174,900Active2 beds 1 baths949 sq. ft.2234 Pratt St, PHILADELPHIA, PA 19137
MLS# PAPH2527984Listed by: AMERICAN VISTA REAL ESTATE - New
 $400,000Active3 beds 2 baths1,680 sq. ft.
$400,000Active3 beds 2 baths1,680 sq. ft.Krams Ave, PHILADELPHIA, PA 19128
MLS# PAPH2527986Listed by: COMPASS PENNSYLVANIA, LLC - New
 $150,000Active0.1 Acres
$150,000Active0.1 Acres246 Krams Ave, PHILADELPHIA, PA 19128
MLS# PAPH2527988Listed by: COMPASS PENNSYLVANIA, LLC - Coming Soon
 $274,900Coming Soon3 beds 2 baths
$274,900Coming Soon3 beds 2 baths6164 Tackawanna St, PHILADELPHIA, PA 19135
MLS# PAPH2510050Listed by: COMPASS PENNSYLVANIA, LLC - New
 $199,900Active3 beds 2 baths1,198 sq. ft.
$199,900Active3 beds 2 baths1,198 sq. ft.2410 Sharswood St, PHILADELPHIA, PA 19121
MLS# PAPH2527898Listed by: ELFANT WISSAHICKON-MT AIRY - New
 $129,000Active4 beds 4 baths2,140 sq. ft.
$129,000Active4 beds 4 baths2,140 sq. ft.3146 Euclid Ave, PHILADELPHIA, PA 19121
MLS# PAPH2527968Listed by: EXP REALTY, LLC
