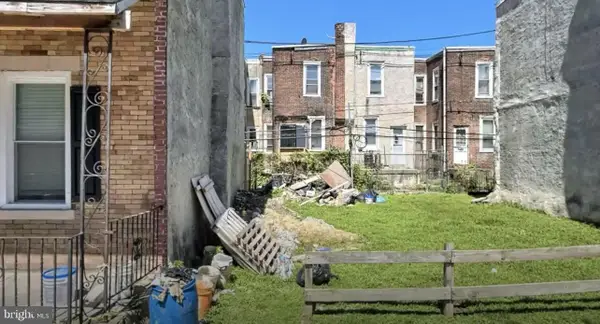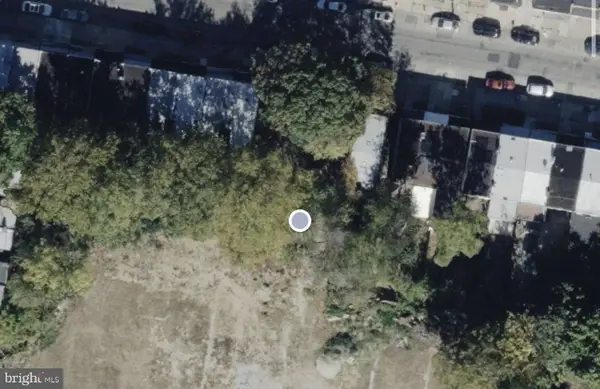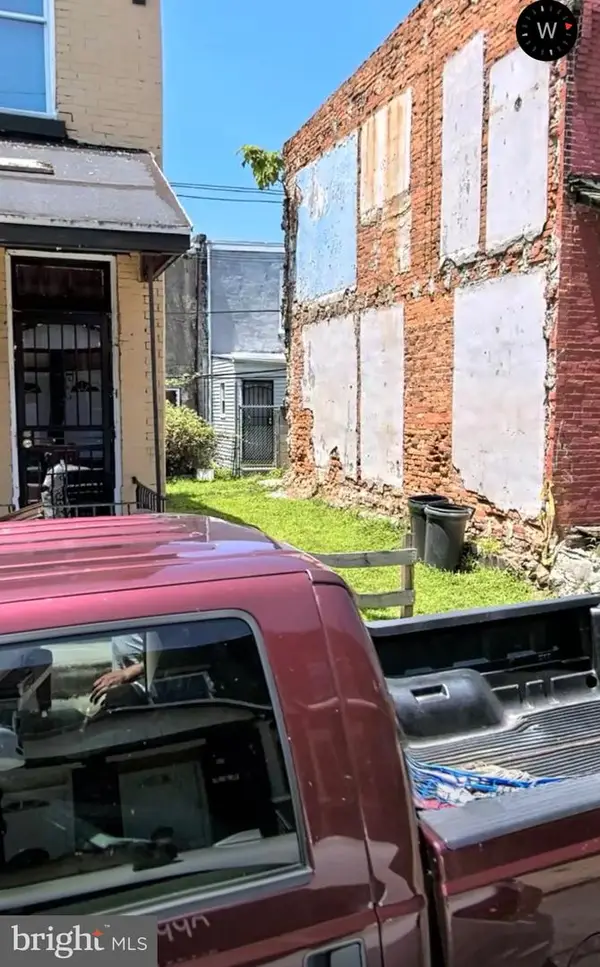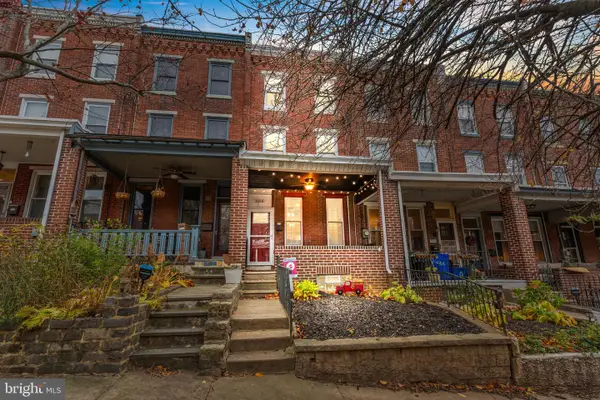4161 Orchard Ln, Philadelphia, PA 19154
Local realty services provided by:ERA Cole Realty
4161 Orchard Ln,Philadelphia, PA 19154
$660,000
- 5 Beds
- 4 Baths
- 3,040 sq. ft.
- Single family
- Pending
Listed by: britny keyes
Office: bhhs fox & roach-southampton
MLS#:PAPH2522122
Source:BRIGHTMLS
Price summary
- Price:$660,000
- Price per sq. ft.:$217.11
About this home
NOW OFFERING - A HOME WARRANTY for 1 year for the new buyers! This beautifully updated home nestled in the desirable Crestmont Farms neighborhood boasts five spacious bedrooms and multiple flexible living areas, this home offers a thoughtful layout and numerous upgrades throughout! The main level features original hardwood floors, freshly added recessed lighting, and two versatile living spaces perfect for a home office, playroom, or lounge. The kitchen opens to a large rear patio—ideal for outdoor dining and entertaining. A convenient mudroom just off the driveway connects directly to this outdoor space, while a second patio is located off the side living area, creating multiple options for enjoying the outdoors and entertaining. Upstairs, the second floor is divided into two wings: the left side features two bedrooms that share a full bathroom, while the private primary suite occupies the right wing. The primary includes a spacious walk-in closet, a full en-suite bathroom, and direct access to a potential rooftop deck—an ideal spot for morning coffee or winding down in the evening.
The third floor offers two additional oversized bedrooms with a shared bathroom, providing plenty of space for guests, hobbies, or multi-generational living.
Additional highlights include: newly installed siding, a covered front entry, majority of the windows replaced, most plaster walls removed, a repointed chimney with new liner, upgraded electric system, central air, and a recently repaved driveway. The fully fenced yard features concrete walkways and patios, offering privacy and low-maintenance enjoyment.
Located just 5 minutes from I-95 and 2 minutes to Jefferson Torresdale Hospital, this home is perfectly situated for both convenience and comfort. Don’t miss your chance to own a move-in ready home in one of Northeast Philadelphia’s most sought-after communities!
Contact an agent
Home facts
- Year built:1933
- Listing ID #:PAPH2522122
- Added:93 day(s) ago
- Updated:November 20, 2025 at 08:43 AM
Rooms and interior
- Bedrooms:5
- Total bathrooms:4
- Full bathrooms:3
- Half bathrooms:1
- Living area:3,040 sq. ft.
Heating and cooling
- Cooling:Ceiling Fan(s), Central A/C
- Heating:Oil, Radiator
Structure and exterior
- Year built:1933
- Building area:3,040 sq. ft.
- Lot area:0.42 Acres
Utilities
- Water:Public
- Sewer:Public Sewer
Finances and disclosures
- Price:$660,000
- Price per sq. ft.:$217.11
- Tax amount:$9,010 (2024)
New listings near 4161 Orchard Ln
- New
 $50,000Active0.02 Acres
$50,000Active0.02 Acres52 N Dearborn St, PHILADELPHIA, PA 19139
MLS# PAPH2561138Listed by: HOMESMART REALTY ADVISORS - New
 $200,000Active0.11 Acres
$200,000Active0.11 Acres6132 Larchwood Ave, PHILADELPHIA, PA 19143
MLS# PAPH2561140Listed by: HOMESMART REALTY ADVISORS - New
 $40,000Active0.01 Acres
$40,000Active0.01 Acres666 N Conestoga St, PHILADELPHIA, PA 19131
MLS# PAPH2561144Listed by: HOMESMART REALTY ADVISORS - Coming SoonOpen Sat, 1 to 3pm
 $395,000Coming Soon3 beds 2 baths
$395,000Coming Soon3 beds 2 baths3554 New Queen St, PHILADELPHIA, PA 19129
MLS# PAPH2561064Listed by: KELLER WILLIAMS REAL ESTATE-HORSHAM - New
 $360,000Active3 beds 2 baths1,260 sq. ft.
$360,000Active3 beds 2 baths1,260 sq. ft.3721 S Hereford Ln, PHILADELPHIA, PA 19114
MLS# PAPH2561096Listed by: NEXT HOME CONSULTANTS - New
 $45,000Active0.01 Acres
$45,000Active0.01 Acres2927 N Mutter St, PHILADELPHIA, PA 19133
MLS# PAPH2561100Listed by: HOMESMART REALTY ADVISORS - New
 $45,000Active0.03 Acres
$45,000Active0.03 Acres400 W Cambria St, PHILADELPHIA, PA 19133
MLS# PAPH2561106Listed by: HOMESMART REALTY ADVISORS - New
 $275,000Active1 beds -- baths1,320 sq. ft.
$275,000Active1 beds -- baths1,320 sq. ft.7317 E Walnut Ln, PHILADELPHIA, PA 19138
MLS# PAPH2561110Listed by: RE/MAX AFFILIATES - New
 $40,000Active0.01 Acres
$40,000Active0.01 Acres4601 Parrish St, PHILADELPHIA, PA 19139
MLS# PAPH2561112Listed by: HOMESMART REALTY ADVISORS - New
 $35,000Active0.02 Acres
$35,000Active0.02 Acres4935 Hoopes St, PHILADELPHIA, PA 19139
MLS# PAPH2561114Listed by: HOMESMART REALTY ADVISORS
