417 W Ellet St, Philadelphia, PA 19119
Local realty services provided by:ERA Cole Realty
417 W Ellet St,Philadelphia, PA 19119
$350,000
- 3 Beds
- 4 Baths
- 2,050 sq. ft.
- Single family
- Pending
Listed by:brenda r beiser
Office:redfin corporation
MLS#:PAPH2534744
Source:BRIGHTMLS
Price summary
- Price:$350,000
- Price per sq. ft.:$170.73
About this home
Welcome to this charming and spacious stone and brick twin home nestled in West Mt. Airy with tons of potential! From the moment you arrive, you'll be drawn in by the large front yard, a quaint front patio, and a private walkway that invites you into the main level with tons of character. Enter inside through the welcoming foyer, where a tucked-away half bath offers convenience for guests. The light-filled front living room features two large windows and a lovely bay window, bathing the space in natural light. The formal dining room also boasts generous sunlight and opens right into the kitchen complete with a cozy breakfast nook featuring a charming built-in. A side door provides access to the walkway, making it easy to reach both the front and rear of the property. Upstairs, you’ll find three generously sized bedrooms. The primary features a graceful arched entryway, ample closet space, and a private ensuite bath. The two additional bedrooms are equally spacious, sharing a full hall bath. The rear bedroom features a unique arched entry into his-and-her closets. The full basement offers even more living space with a large recreation room complete with a built-in bar. You'll also find a half bath and laundry room. The basement door exits to the one-car garage and rear driveway. Located just minutes from shops, restaurants, parks, and public transportation, it offers the best of city living with a neighborhood feel. Mortgage savings may be available for buyers of this listing.
Contact an agent
Home facts
- Year built:1955
- Listing ID #:PAPH2534744
- Added:45 day(s) ago
- Updated:October 26, 2025 at 07:30 AM
Rooms and interior
- Bedrooms:3
- Total bathrooms:4
- Full bathrooms:2
- Half bathrooms:2
- Living area:2,050 sq. ft.
Heating and cooling
- Heating:Natural Gas, Radiator
Structure and exterior
- Roof:Flat, Rubber
- Year built:1955
- Building area:2,050 sq. ft.
- Lot area:0.08 Acres
Utilities
- Water:Public
- Sewer:Public Sewer
Finances and disclosures
- Price:$350,000
- Price per sq. ft.:$170.73
- Tax amount:$6,532 (2025)
New listings near 417 W Ellet St
- New
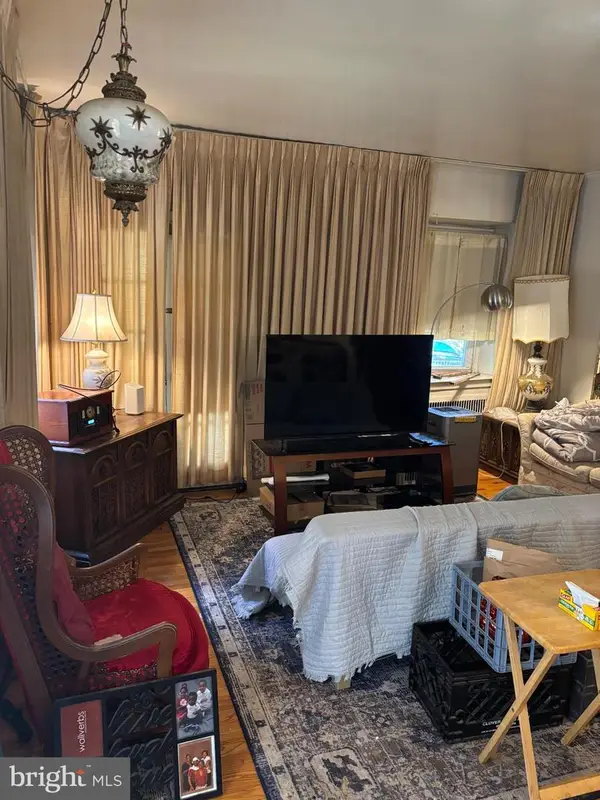 $270,000Active3 beds 3 baths1,500 sq. ft.
$270,000Active3 beds 3 baths1,500 sq. ft.5710 Drexel Rd, PHILADELPHIA, PA 19131
MLS# PAPH2551910Listed by: KELLER WILLIAMS REAL ESTATE -EXTON - New
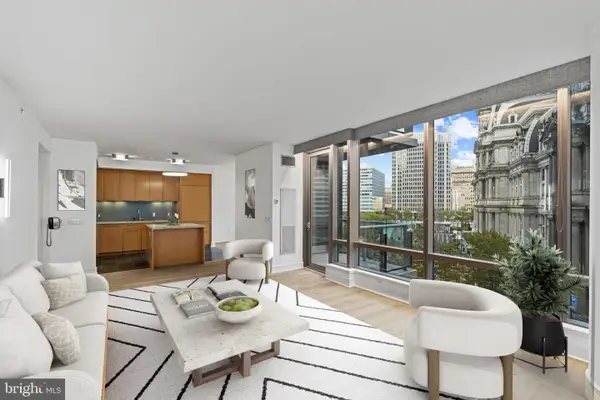 $1,375,000Active3 beds 3 baths2,046 sq. ft.
$1,375,000Active3 beds 3 baths2,046 sq. ft.1414 S Penn Sq #5b, PHILADELPHIA, PA 19102
MLS# PAPH2525862Listed by: SERHANT PENNSYLVANIA LLC - New
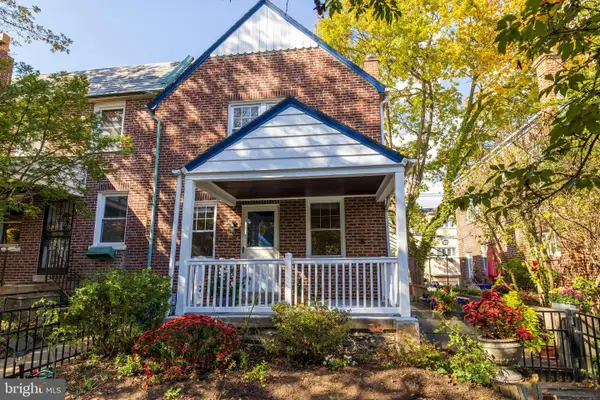 $450,000Active3 beds 1 baths1,383 sq. ft.
$450,000Active3 beds 1 baths1,383 sq. ft.439 W Durham St, PHILADELPHIA, PA 19119
MLS# PAPH2527386Listed by: ELFANT WISSAHICKON-CHESTNUT HILL - Open Sun, 11am to 1pmNew
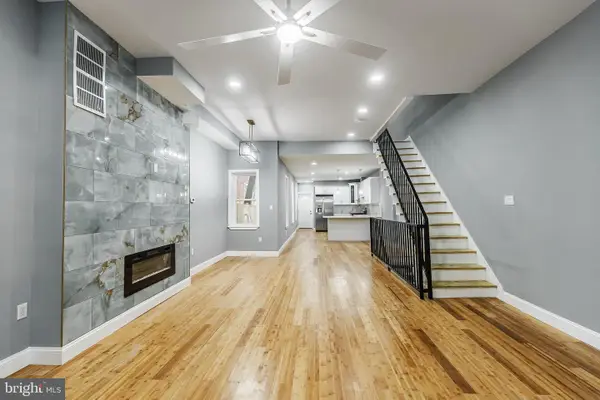 $448,000Active5 beds 4 baths2,003 sq. ft.
$448,000Active5 beds 4 baths2,003 sq. ft.826 N Preston St, PHILADELPHIA, PA 19104
MLS# PAPH2552498Listed by: ELITE LEVEL REALTY - New
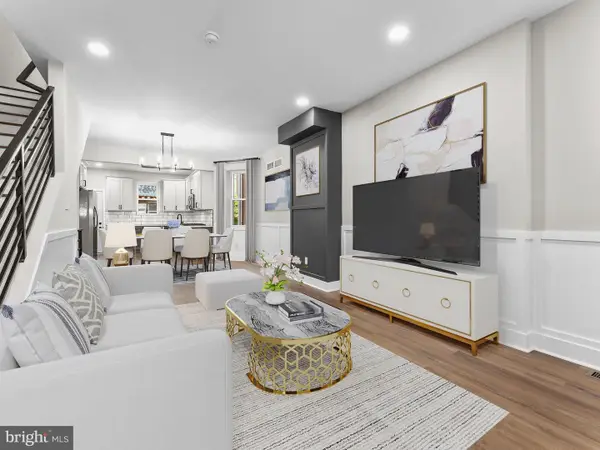 $264,900Active3 beds 3 baths1,285 sq. ft.
$264,900Active3 beds 3 baths1,285 sq. ft.5719 Hazel Ave, PHILADELPHIA, PA 19143
MLS# PAPH2552510Listed by: MARKET FORCE REALTY - New
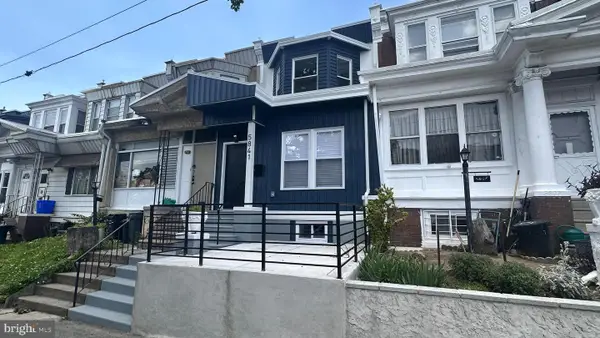 $274,900Active4 beds 3 baths1,360 sq. ft.
$274,900Active4 beds 3 baths1,360 sq. ft.5841 Cedarhurst St, PHILADELPHIA, PA 19143
MLS# PAPH2552512Listed by: MARKET FORCE REALTY - New
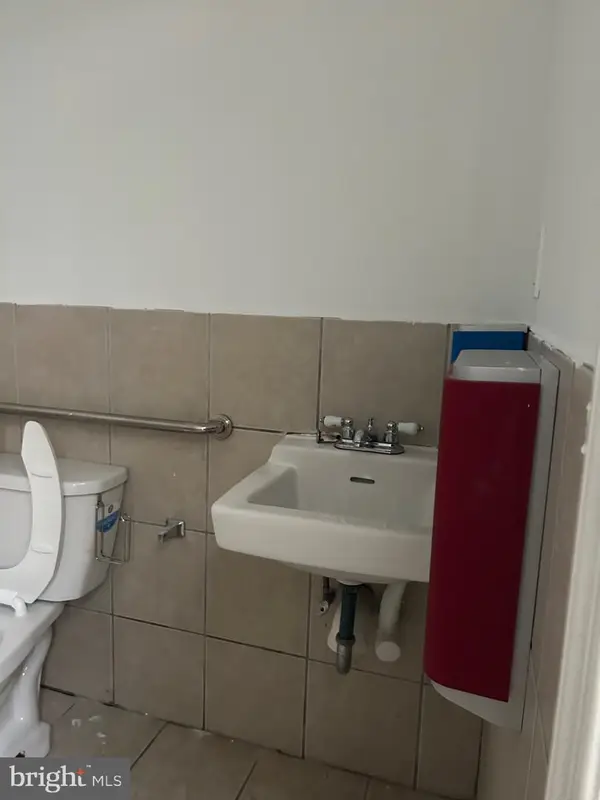 $265,000Active4 beds -- baths2,080 sq. ft.
$265,000Active4 beds -- baths2,080 sq. ft.1648 S 24th St, PHILADELPHIA, PA 19145
MLS# PAPH2552514Listed by: HOME VISTA REALTY - Coming Soon
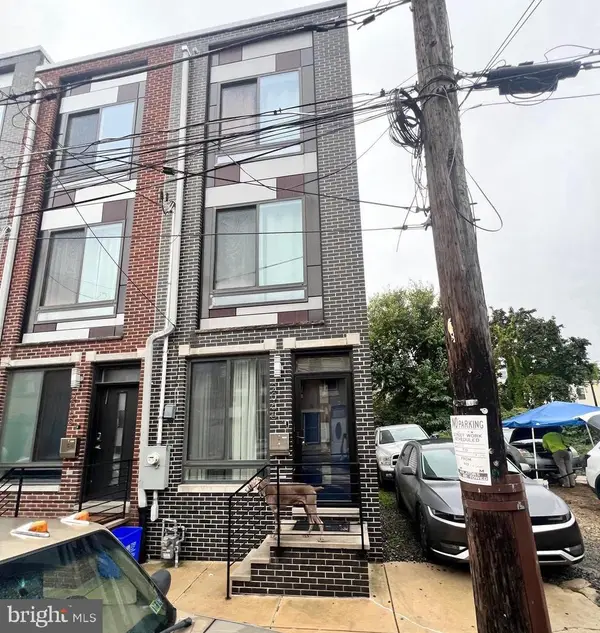 $455,000Coming Soon3 beds 3 baths
$455,000Coming Soon3 beds 3 baths2066 E Rush St, PHILADELPHIA, PA 19134
MLS# PAPH2551676Listed by: KELLER WILLIAMS REAL ESTATE TRI-COUNTY - Coming Soon
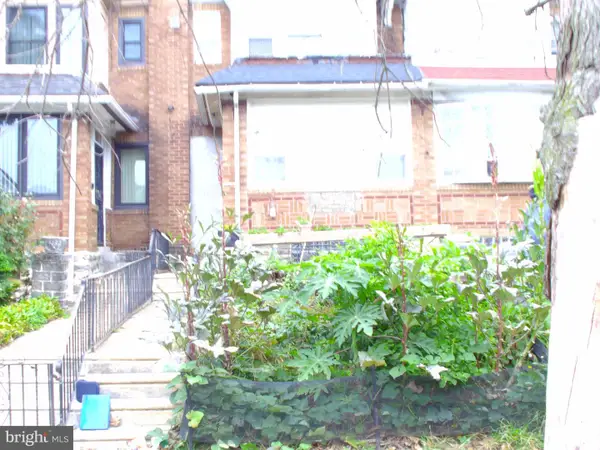 $300,000Coming Soon3 beds 2 baths
$300,000Coming Soon3 beds 2 baths6625 Ogontz Ave E, PHILADELPHIA, PA 19126
MLS# PAPH2552484Listed by: REALTY MARK CITYSCAPE-HUNTINGDON VALLEY - New
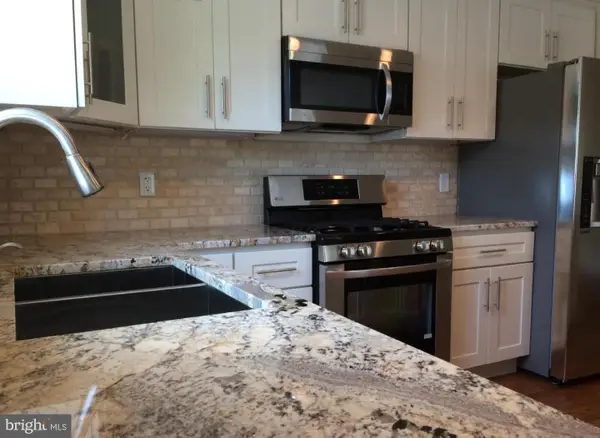 $385,000Active3 beds 2 baths1,390 sq. ft.
$385,000Active3 beds 2 baths1,390 sq. ft.7224 Hill Rd, PHILADELPHIA, PA 19128
MLS# PAPH2552482Listed by: VRA REALTY
