418 Fairmount Ave, Philadelphia, PA 19123
Local realty services provided by:O'BRIEN REALTY ERA POWERED
418 Fairmount Ave,Philadelphia, PA 19123
$675,000
- 4 Beds
- 5 Baths
- 3,064 sq. ft.
- Townhouse
- Active
Listed by:stephanie l ellis
Office:compass pennsylvania, llc.
MLS#:PAPH2538318
Source:BRIGHTMLS
Price summary
- Price:$675,000
- Price per sq. ft.:$220.3
- Monthly HOA dues:$60
About this home
Welcome to 418 Fairmount Avenue, a stunning newer-construction home in the heart of Northern Liberties—one of Philadelphia’s most dynamic and sought-after neighborhoods.
With over 2,700 square feet of beautifully designed living space, this 4-bedroom, 3 full and 2 half-bath residence offers the perfect blend of style, functionality, and urban convenience. Enjoy the rare bonus of deeded parking and three private outdoor spaces, including a ground-level fully fenced patio and a spacious roof deck with panoramic views of the Ben Franklin Bridge and Philadelphia skyline.
Inside, you’ll find wide-plank hardwood floors, soaring ceilings, and recessed lighting throughout, creating a bright and airy feel. The main living space is anchored by a show-stopping chef’s kitchen with sleek modern cabinetry, stainless steel appliances—including a 6-burner gas range—an oversized center island, and a stainless steel inset sink framed by windows that let in abundant natural light. The kitchen flows seamlessly into a large dining area, with sliding doors that lead to a second outdoor space, perfect for al fresco dining or a morning coffee.
Upstairs, two spacious bedrooms each feature hardwood flooring, generous closet space, and their own private en-suite bathrooms. The primary suite spans the entire top floor, offering a true retreat with a large walk-in closet and a luxurious bath complete with double vanities, modern tilework, and an oversized glass-enclosed shower.
Head up to the expansive roof deck, where you can entertain or unwind with one of the most iconic views in the city.
Located steps from local favorites like Café La Maude, North Bowl, Yards Brewing, Liberty Lands Park, and just minutes from I-95, I-676, and SEPTA, this home combines neighborhood charm with unbeatable access to the rest of the city.
With a low HOA fee and thoughtful modern design throughout, 418 Fairmount Avenue is more than just a home—it’s a lifestyle. Schedule your private tour today
Contact an agent
Home facts
- Year built:2016
- Listing ID #:PAPH2538318
- Added:9 day(s) ago
- Updated:September 29, 2025 at 02:04 PM
Rooms and interior
- Bedrooms:4
- Total bathrooms:5
- Full bathrooms:3
- Half bathrooms:2
- Living area:3,064 sq. ft.
Heating and cooling
- Cooling:Central A/C
- Heating:Forced Air, Natural Gas
Structure and exterior
- Year built:2016
- Building area:3,064 sq. ft.
Utilities
- Water:Public
- Sewer:Public Septic, Public Sewer
Finances and disclosures
- Price:$675,000
- Price per sq. ft.:$220.3
- Tax amount:$2,203 (2025)
New listings near 418 Fairmount Ave
- New
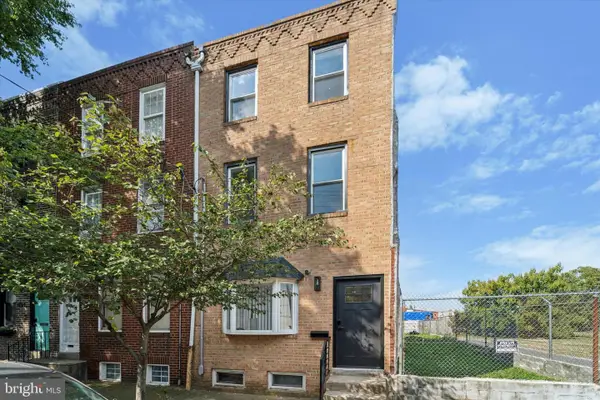 $524,900Active3 beds 2 baths362 sq. ft.
$524,900Active3 beds 2 baths362 sq. ft.1752 N 3rd St, PHILADELPHIA, PA 19122
MLS# PAPH2541112Listed by: KW EMPOWER - New
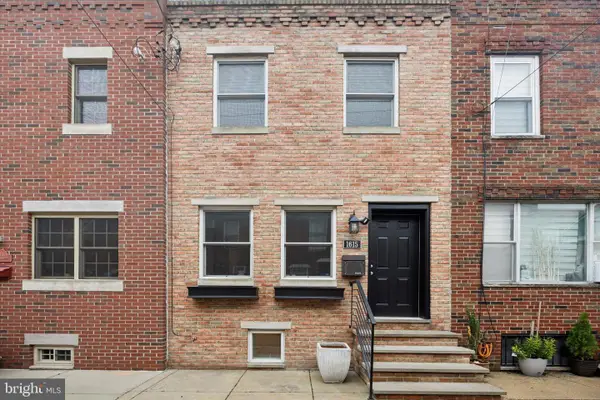 $479,900Active2 beds 2 baths930 sq. ft.
$479,900Active2 beds 2 baths930 sq. ft.1615 S Camac St, PHILADELPHIA, PA 19148
MLS# PAPH2541798Listed by: ELFANT WISSAHICKON-RITTENHOUSE SQUARE - New
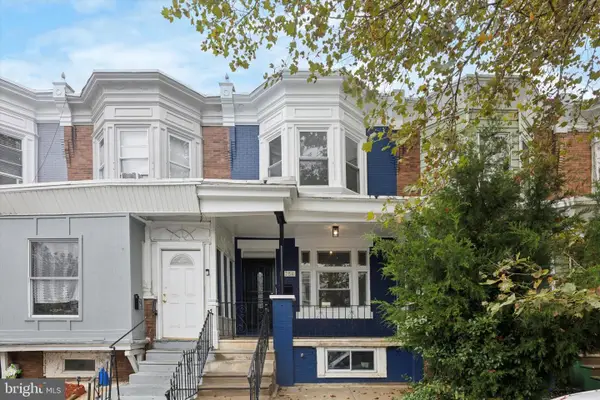 $265,000Active3 beds 2 baths1,730 sq. ft.
$265,000Active3 beds 2 baths1,730 sq. ft.5754 Larchwood Ave, PHILADELPHIA, PA 19143
MLS# PAPH2541874Listed by: ELFANT WISSAHICKON-RITTENHOUSE SQUARE - New
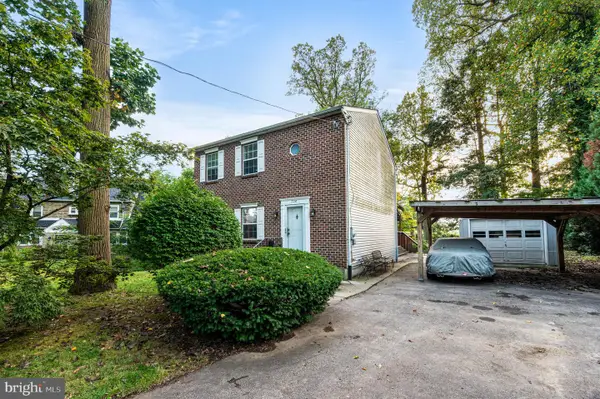 $419,000Active3 beds 3 baths1,728 sq. ft.
$419,000Active3 beds 3 baths1,728 sq. ft.728 Kenilworth Ave, PHILADELPHIA, PA 19126
MLS# PAPH2542200Listed by: COLDWELL BANKER REALTY - New
 $359,900Active4 beds 3 baths1,788 sq. ft.
$359,900Active4 beds 3 baths1,788 sq. ft.1608 Colima Rd, PHILADELPHIA, PA 19115
MLS# PAPH2541792Listed by: LERCH & ASSOCIATES REAL ESTATE - New
 $115,000Active3 beds 1 baths896 sq. ft.
$115,000Active3 beds 1 baths896 sq. ft.1942 S 56th St, PHILADELPHIA, PA 19143
MLS# PAPH2540928Listed by: REALTY ONE GROUP FOCUS - New
 $155,000Active2 beds 1 baths750 sq. ft.
$155,000Active2 beds 1 baths750 sq. ft.4805 Rosalie St, PHILADELPHIA, PA 19135
MLS# PAPH2541158Listed by: COLDWELL BANKER REALTY - New
 $250,000Active3 beds -- baths4,101 sq. ft.
$250,000Active3 beds -- baths4,101 sq. ft.837 E Woodlawn Ave, PHILADELPHIA, PA 19138
MLS# PAPH2542160Listed by: UNITED REAL ESTATE - New
 $279,900Active3 beds 2 baths1,452 sq. ft.
$279,900Active3 beds 2 baths1,452 sq. ft.1113 Gilham St, PHILADELPHIA, PA 19111
MLS# PAPH2542180Listed by: REALTY MARK CITYSCAPE - Coming Soon
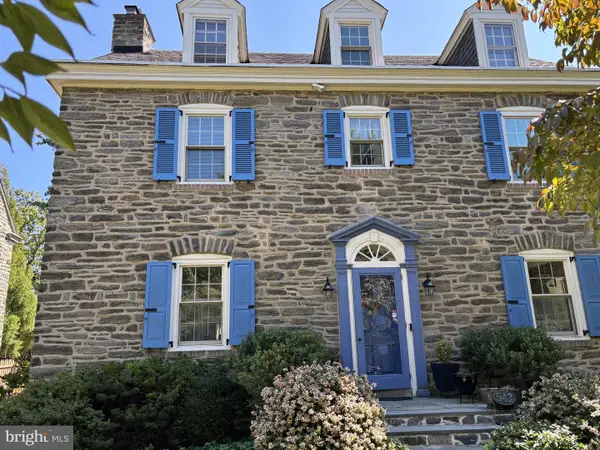 $875,000Coming Soon5 beds 3 baths
$875,000Coming Soon5 beds 3 baths542 W Ellet St, PHILADELPHIA, PA 19119
MLS# PAPH2539752Listed by: BHHS FOX & ROACH-JENKINTOWN
