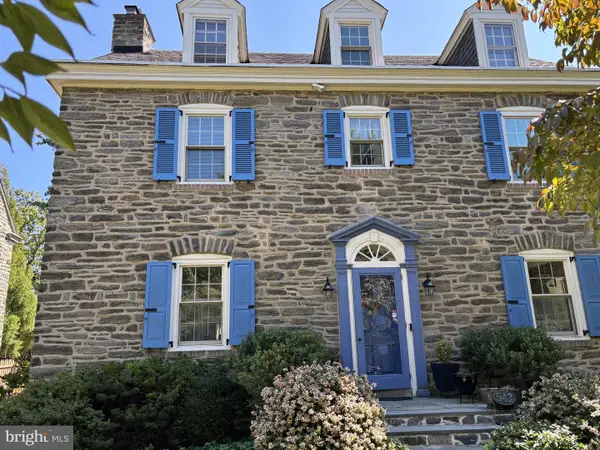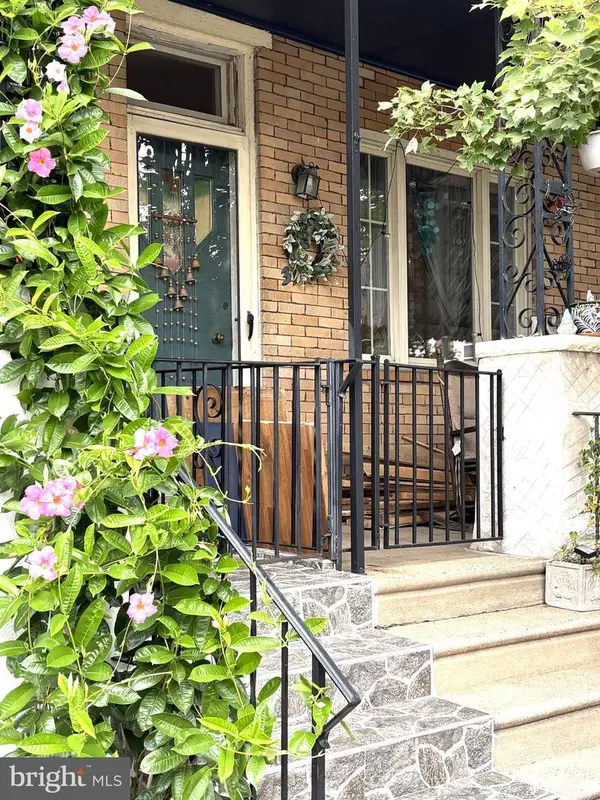4200 Pechin St, Philadelphia, PA 19128
Local realty services provided by:ERA Valley Realty
4200 Pechin St,Philadelphia, PA 19128
$445,000
- 4 Beds
- 3 Baths
- 2,474 sq. ft.
- Single family
- Pending
Listed by:jennifer c lebow
Office:compass pennsylvania, llc.
MLS#:PAPH2519192
Source:BRIGHTMLS
Price summary
- Price:$445,000
- Price per sq. ft.:$179.87
About this home
Looking for a Manayunk/Roxborough location, but not a narrow row home? This detached corner property might fit the bill! The high ceilings and ample windows create a bright, airy feeling throughout the house. Enter into a large living room that offers a multitude of seating arrangements. This room could easily accommodate a work nook as well. A wide opening brings you into the dining room and then through to the updated kitchen. Features include granite counters and plenty of cabinet space and newer appliances. Plenty of space for an eat-in table or an island. Step down from the kitchen to an enclosed area which offers a newer powder room, more storage space and an exit to the private patio.
The staircase, tucked away behind the dining room wall, leads to the second level which houses two well-appointed full bathrooms and three bedrooms. The corner bedroom is quite large with two closets. On the third floor is a nice-sized room which could be a fourth bedroom or office.
The unfinished basement provides a lot of storage space as well as the laundry.
This home has the character and charm of its 100 year old origins, but has been fully renovated to meet the expectations of today’s buyer. Parking is easy and shopping and dining are all within walking distance. Whether you are going to the gym, grocery shopping, a Main Street bar or Ridge Ave, you can walk! Convenient to public transportation and well as the Expressway. Wissahickon Park, the Tow Path, Pretzel Park and more are also in your backyard. It’s the perfect location—city convenience with plenty of green spaces and options for outdoor enthusiasts. To top it off, it’s a quiet neighborhood with great neighbors.
Contact an agent
Home facts
- Year built:1920
- Listing ID #:PAPH2519192
- Added:45 day(s) ago
- Updated:September 29, 2025 at 07:35 AM
Rooms and interior
- Bedrooms:4
- Total bathrooms:3
- Full bathrooms:2
- Half bathrooms:1
- Living area:2,474 sq. ft.
Heating and cooling
- Cooling:Central A/C
- Heating:Electric, Forced Air
Structure and exterior
- Year built:1920
- Building area:2,474 sq. ft.
- Lot area:0.04 Acres
Utilities
- Water:Public
- Sewer:Public Sewer
Finances and disclosures
- Price:$445,000
- Price per sq. ft.:$179.87
- Tax amount:$6,019 (2024)
New listings near 4200 Pechin St
- New
 $115,000Active3 beds 1 baths896 sq. ft.
$115,000Active3 beds 1 baths896 sq. ft.1942 S 56th St, PHILADELPHIA, PA 19143
MLS# PAPH2540928Listed by: REALTY ONE GROUP FOCUS - New
 $155,000Active2 beds 1 baths750 sq. ft.
$155,000Active2 beds 1 baths750 sq. ft.4805 Rosalie St, PHILADELPHIA, PA 19135
MLS# PAPH2541158Listed by: COLDWELL BANKER REALTY - New
 $250,000Active3 beds -- baths4,101 sq. ft.
$250,000Active3 beds -- baths4,101 sq. ft.837 E Woodlawn Ave, PHILADELPHIA, PA 19138
MLS# PAPH2542160Listed by: UNITED REAL ESTATE - New
 $279,900Active3 beds 2 baths1,452 sq. ft.
$279,900Active3 beds 2 baths1,452 sq. ft.1113 Gilham St, PHILADELPHIA, PA 19111
MLS# PAPH2542180Listed by: REALTY MARK CITYSCAPE - Coming Soon
 $875,000Coming Soon5 beds 3 baths
$875,000Coming Soon5 beds 3 baths542 W Ellet St, PHILADELPHIA, PA 19119
MLS# PAPH2539752Listed by: BHHS FOX & ROACH-JENKINTOWN - New
 $225,000Active3 beds 1 baths1,110 sq. ft.
$225,000Active3 beds 1 baths1,110 sq. ft.4057 Teesdale St, PHILADELPHIA, PA 19136
MLS# PAPH2542176Listed by: IDEAL REALTY LLC - Coming Soon
 $339,000Coming Soon2 beds -- baths
$339,000Coming Soon2 beds -- baths4819 Old York Rd, PHILADELPHIA, PA 19141
MLS# PAPH2542158Listed by: HOMESMART REALTY ADVISORS - New
 $649,900Active3 beds -- baths2,078 sq. ft.
$649,900Active3 beds -- baths2,078 sq. ft.3417 N 18th St, PHILADELPHIA, PA 19140
MLS# PAPH2542082Listed by: REALTY MARK ASSOCIATES - Coming Soon
 $439,000Coming Soon4 beds 3 baths
$439,000Coming Soon4 beds 3 baths9117 Bustleton Ave, PHILADELPHIA, PA 19115
MLS# PAPH2542164Listed by: RE/MAX AFFILIATES - Coming Soon
 $225,000Coming Soon3 beds 1 baths
$225,000Coming Soon3 beds 1 baths3142 Cedar St, PHILADELPHIA, PA 19134
MLS# PAPH2542150Listed by: ELFANT WISSAHICKON-CHESTNUT HILL
