421 Chestnut St #304, Philadelphia, PA 19106
Local realty services provided by:Mountain Realty ERA Powered
421 Chestnut St #304,Philadelphia, PA 19106
$850,000
- 2 Beds
- 2 Baths
- 1,330 sq. ft.
- Condominium
- Active
Listed by: ronit caplan
Office: fifth realty
MLS#:PAPH2542118
Source:BRIGHTMLS
Price summary
- Price:$850,000
- Price per sq. ft.:$639.1
- Monthly HOA dues:$1,114
About this home
Welcome to Unit 304 at 421 Chestnut St—a stunning 1,330 SF luxury condo in the boutique Bank Building, nestled in Philadelphia’s desirable Old City.
As you enter the elegant lobby, a doorman will warmly greet you before you take the elevator to this one-of-a-kind residence. Inside, the striking brick barrel-vaulted ceilings immediately capture your attention, adding depth and character to the space. The entire apartment was thoughtfully decorated by a New York interior designer whose remit was to make the look and feel reminiscent of the London private club Soho House.
The open-concept kitchen and living area are both chic and inviting—perfect for entertaining. The chef’s kitchen boasts high-end stainless steel appliances, granite countertops, an oversized island, and ample cabinet and pantry space. Flowing seamlessly from the kitchen, the living area features a gas fireplace with a custom copper textured surround, a built-in bar, and integrated surround speakers that fill the room with sound, complementing the stunning vaulted ceilings.
This condo offers two well-appointed bedrooms, each situated on opposite sides of the living area for optimal privacy. The primary bedroom is a showstopper, featuring a grand faux window, exposed brick, and a skylight that enhances the room’s depth and ambiance. It also includes a spacious walk-in closet with a custom organization system of shelves, rods, and drawers. The modern en-suite bathroom boasts a large walk-in shower and heated towel racks for a spa-like experience.
The second bedroom is equally impressive, with a custom closet system and a unique built-in, wall-to-wall bookshelf that doubles as a home office behind a sliding barn door. A second full bathroom features a Jacuzzi tub and heated towel racks. Conveniently located in the hallway, the washer and dryer are neatly tucked away in a designated closet.
Throughout the condo, exquisite textured wallpaper, thoughtfully designed storage spaces, and sophisticated finishes elevate the home’s aesthetic.
Residents enjoy exclusive access to the amenities of the adjoining hotel via an underground walkway, including a gym and lap pool at no extra charge. Additional hotel services—such as room service, guest accommodations, laundry/dry cleaning, and housekeeping—are available at a discounted rate. For parking, The Bourse Garage next door offers several convenient options.
Located in the heart of independence national park, the site of Independence Hall, the Bank Building is on the list of historic buildings in Old City, and sits directly opposite the Second bank of the United States. The building also benefits from being in the heart of Philadelphia’s best restaurants, bars, shops, museums, and historic sites.
Design-forward and impeccably maintained, this condo is truly a standout. Schedule your showing today!
Contact an agent
Home facts
- Year built:1900
- Listing ID #:PAPH2542118
- Added:227 day(s) ago
- Updated:November 20, 2025 at 02:49 PM
Rooms and interior
- Bedrooms:2
- Total bathrooms:2
- Full bathrooms:2
- Living area:1,330 sq. ft.
Heating and cooling
- Cooling:Central A/C
- Heating:Heat Pump(s), Natural Gas
Structure and exterior
- Year built:1900
- Building area:1,330 sq. ft.
Utilities
- Water:Public
- Sewer:Public Septic
Finances and disclosures
- Price:$850,000
- Price per sq. ft.:$639.1
- Tax amount:$8,883 (2025)
New listings near 421 Chestnut St #304
- New
 $299,900Active3 beds 1 baths1,144 sq. ft.
$299,900Active3 beds 1 baths1,144 sq. ft.6126 Hasbrook Ave, PHILADELPHIA, PA 19111
MLS# PAPH2560780Listed by: KELLER WILLIAMS REAL ESTATE-BLUE BELL - New
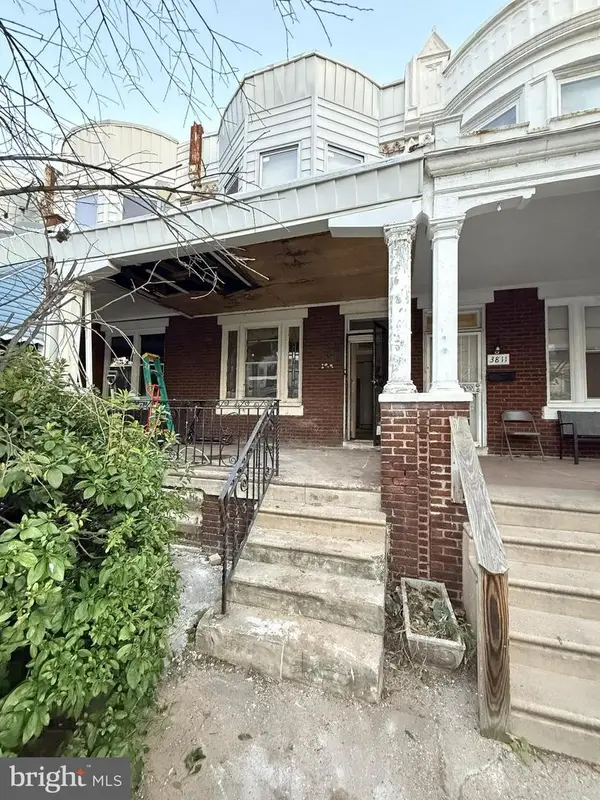 $85,000Active4 beds 1 baths1,678 sq. ft.
$85,000Active4 beds 1 baths1,678 sq. ft.3813 N 16th St, PHILADELPHIA, PA 19140
MLS# PAPH2561160Listed by: ACQUISITION TEAM LLC - New
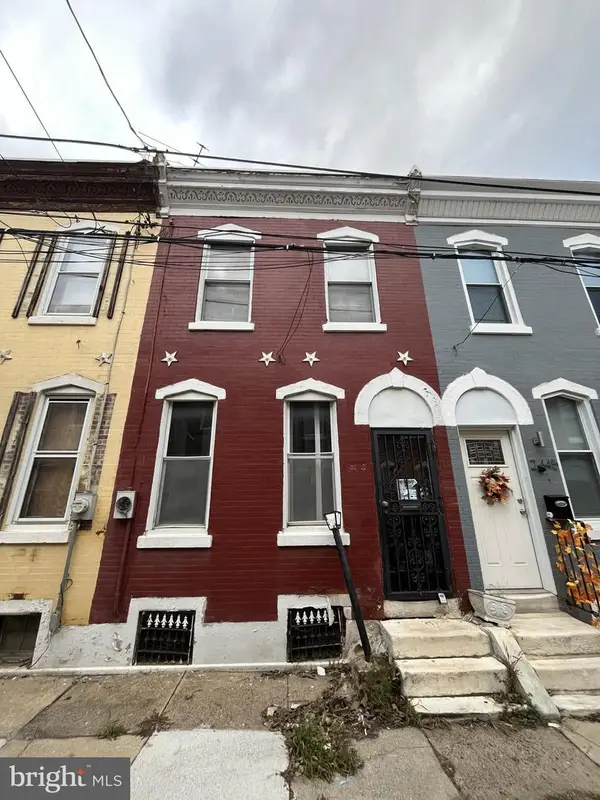 $88,000Active2 beds 1 baths858 sq. ft.
$88,000Active2 beds 1 baths858 sq. ft.2447 Harlan St, PHILADELPHIA, PA 19121
MLS# PAPH2561164Listed by: ACQUISITION TEAM LLC - New
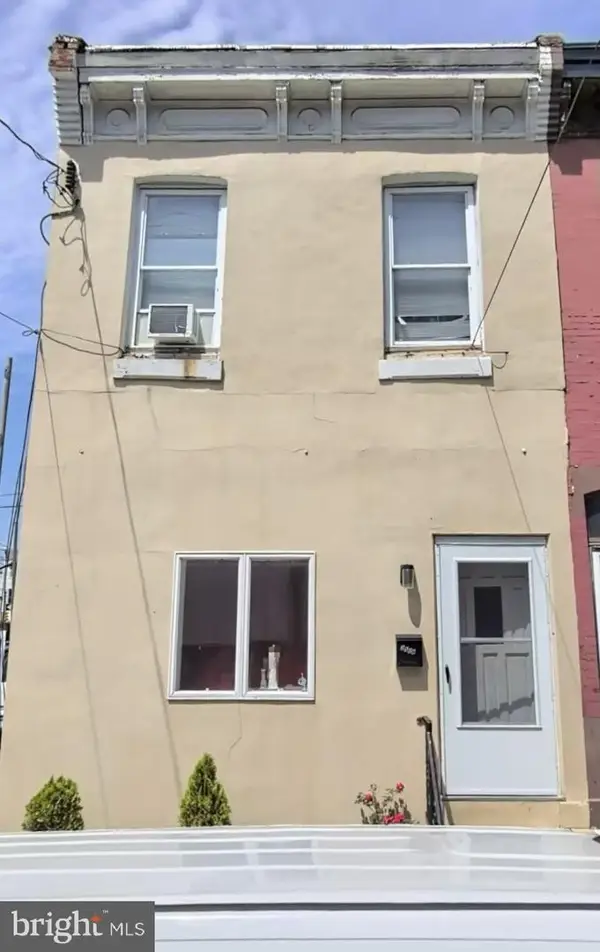 $90,000Active3 beds 2 baths1,189 sq. ft.
$90,000Active3 beds 2 baths1,189 sq. ft.2508 N Lawrence St, PHILADELPHIA, PA 19133
MLS# PAPH2561168Listed by: ACQUISITION TEAM LLC - New
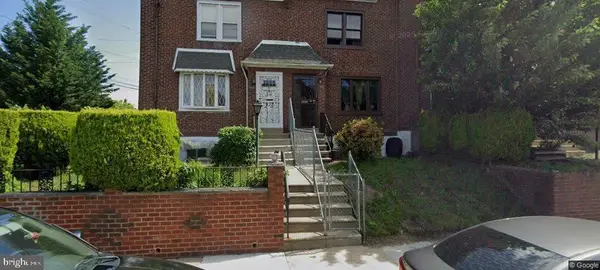 $169,900Active3 beds 1 baths1,224 sq. ft.
$169,900Active3 beds 1 baths1,224 sq. ft.7651 Rugby St, PHILADELPHIA, PA 19150
MLS# PAPH2561150Listed by: ELFANT WISSAHICKON-CHESTNUT HILL - New
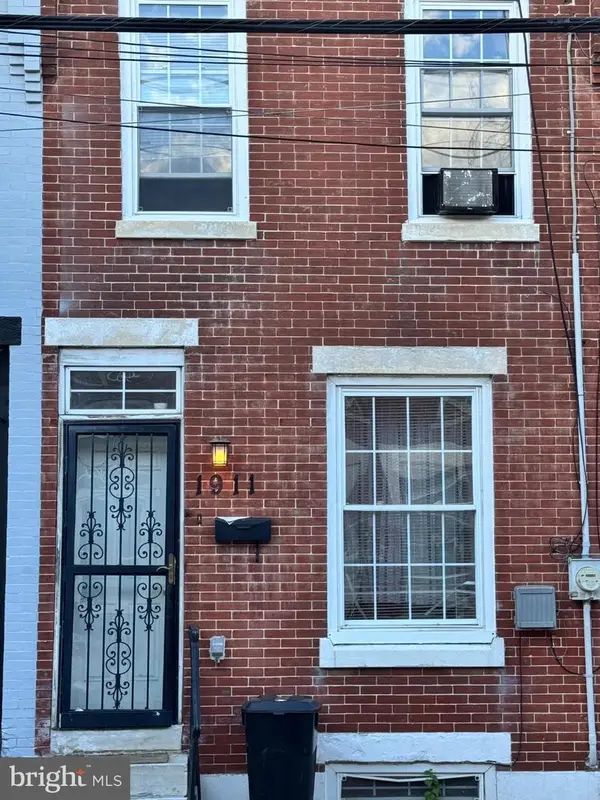 $110,000Active2 beds 1 baths810 sq. ft.
$110,000Active2 beds 1 baths810 sq. ft.1911 Brunner St, PHILADELPHIA, PA 19140
MLS# PAPH2559232Listed by: ELFANT WISSAHICKON-CHESTNUT HILL - New
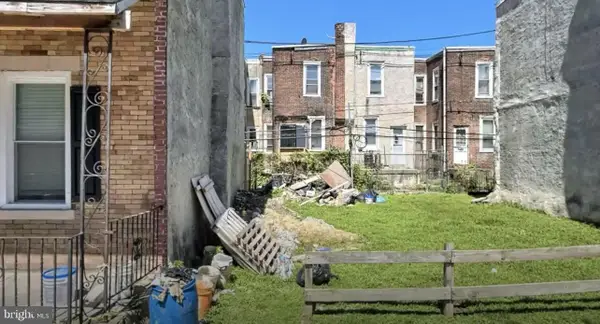 $50,000Active0.02 Acres
$50,000Active0.02 Acres52 N Dearborn St, PHILADELPHIA, PA 19139
MLS# PAPH2561138Listed by: HOMESMART REALTY ADVISORS - New
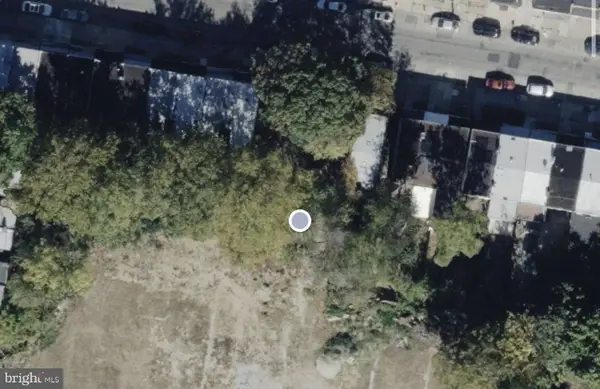 $200,000Active0.11 Acres
$200,000Active0.11 Acres6132 Larchwood Ave, PHILADELPHIA, PA 19143
MLS# PAPH2561140Listed by: HOMESMART REALTY ADVISORS - New
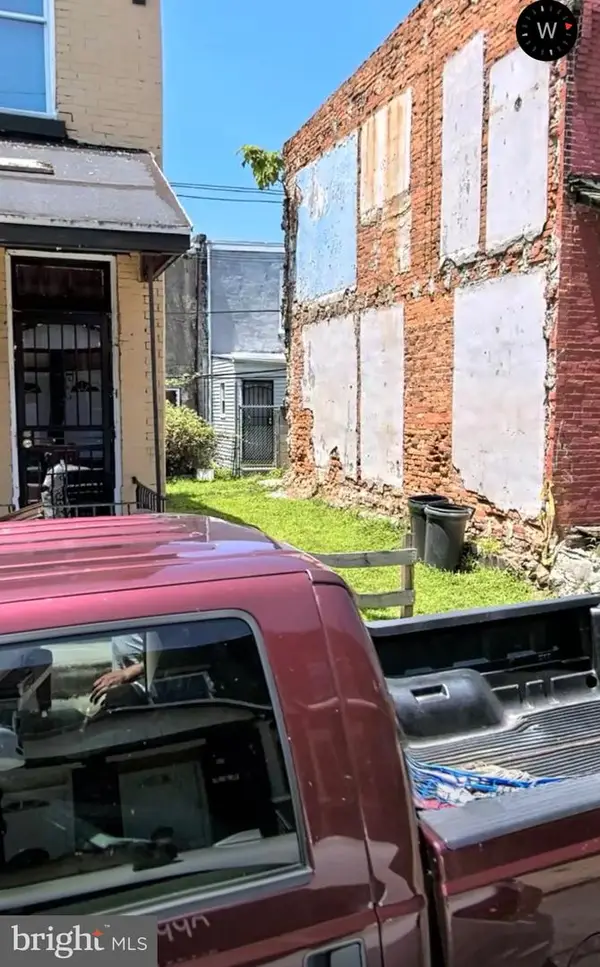 $40,000Active0.01 Acres
$40,000Active0.01 Acres666 N Conestoga St, PHILADELPHIA, PA 19131
MLS# PAPH2561144Listed by: HOMESMART REALTY ADVISORS - Coming SoonOpen Sat, 1 to 3pm
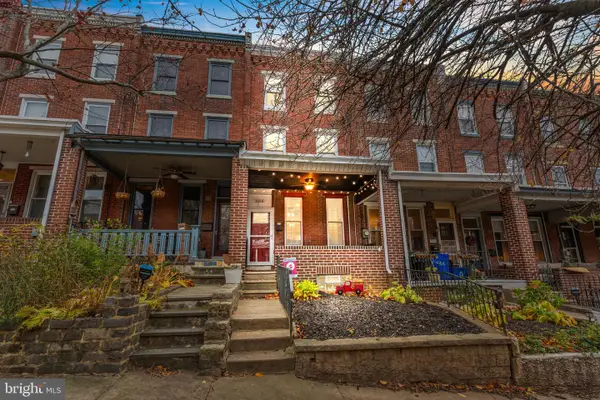 $395,000Coming Soon3 beds 2 baths
$395,000Coming Soon3 beds 2 baths3554 New Queen St, PHILADELPHIA, PA 19129
MLS# PAPH2561064Listed by: KELLER WILLIAMS REAL ESTATE-HORSHAM
