4215 Osage Ave, PHILADELPHIA, PA 19104
Local realty services provided by:ERA Statewide Realty
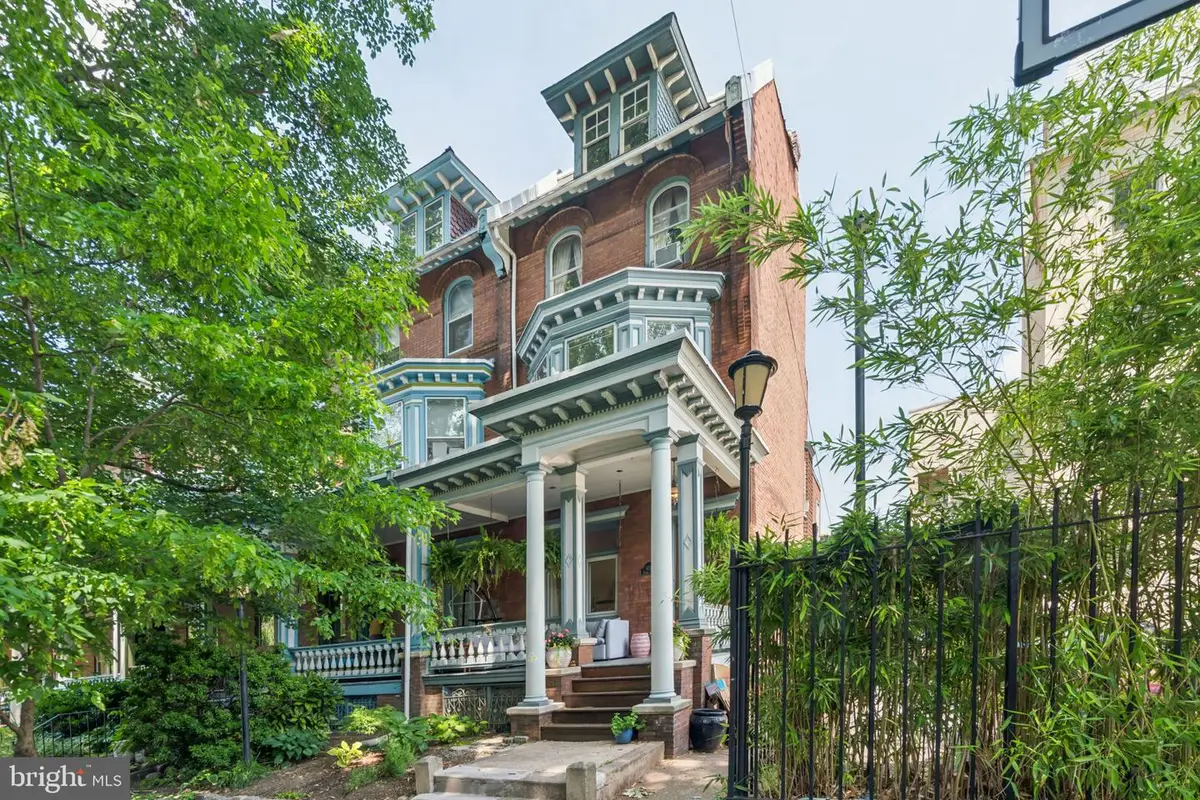
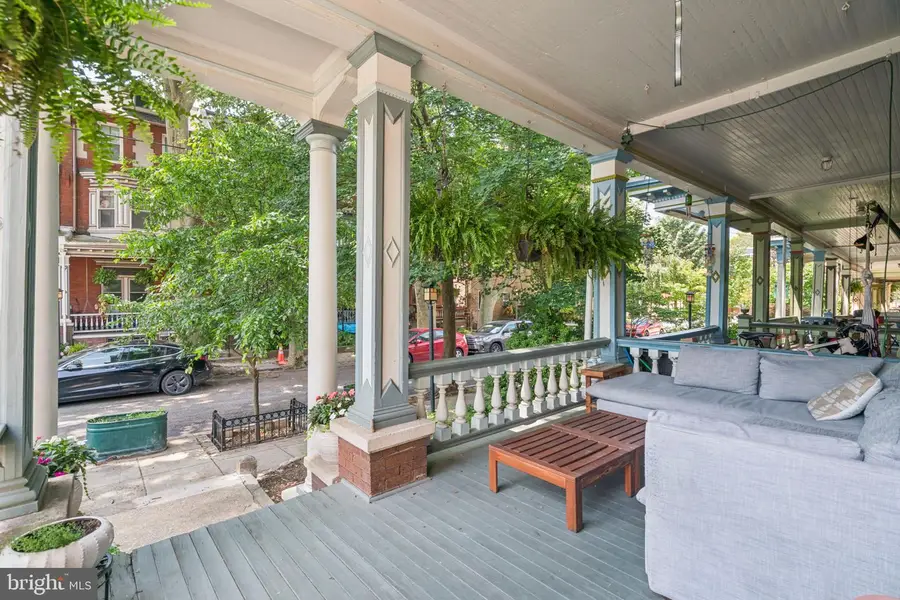
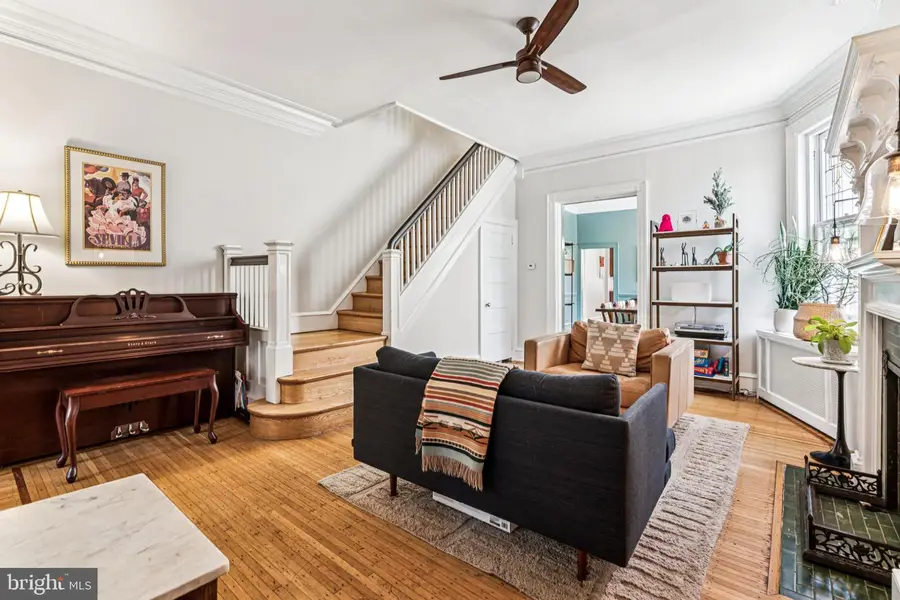
4215 Osage Ave,PHILADELPHIA, PA 19104
$799,900
- 5 Beds
- 2 Baths
- 2,280 sq. ft.
- Single family
- Pending
Listed by:patrick g campbell
Office:compass pennsylvania, llc.
MLS#:PAPH2513700
Source:BRIGHTMLS
Price summary
- Price:$799,900
- Price per sq. ft.:$350.83
About this home
Victorian corner row home boasting 5 bedrooms, 2 full bathrooms and private deck. Located on one of Spruce Hill’s most charming and neighborly blocks and known locally as “Little Osage.” This quiet, tree-lined street offers a strong sense of community while being just steps from Clark Park, the Penn Alexander School, local cafés, and convenient public transportation options. An expansive covered front porch leads into a tiled vestibule and into the main living space, featuring original hardwood floors, high ceilings, crown moulding, and stained-glass windows. A built-in bench with storage sits beneath a large front window, adding both character and functionality. The living room flows into a spacious dining area with bay windows and built-ins. The kitchen is equipped with stainless steel appliances, generous cabinet space, and direct access to a back deck; great for grilling or outdoor dining. Upstairs you'll find three well-sized bedrooms, a full hall bath with a classic clawfoot tub and linen closet. The front bedroom is currently used as a second floor den with built-in shelving and a decorative fireplace. The third floor offers two additional bedrooms with ample closet space and a second full bathroom with a tiled shower/tub combo. There’s also access to a peaked attic for storage or potential expansion. The unfinished basement houses the laundry and offers plenty of extra storage. Just one block from Clark Park and in the Penn Alexander School Catchment, 4215 Osage Ave is surrounded by locally loved spots like Green Line Café, Renata’s Kitchen, Mariposa Co-op, and is within a few blocks of UPenn, Drexel, and trolley lines for a quick commute. This is West Philly charm at its best, offering original craftsmanship, generous space, and unbeatable location.
Contact an agent
Home facts
- Year built:1915
- Listing Id #:PAPH2513700
- Added:37 day(s) ago
- Updated:August 15, 2025 at 07:30 AM
Rooms and interior
- Bedrooms:5
- Total bathrooms:2
- Full bathrooms:2
- Living area:2,280 sq. ft.
Heating and cooling
- Cooling:Wall Unit
- Heating:Hot Water, Natural Gas
Structure and exterior
- Year built:1915
- Building area:2,280 sq. ft.
- Lot area:0.03 Acres
Utilities
- Water:Public
- Sewer:Public Sewer
Finances and disclosures
- Price:$799,900
- Price per sq. ft.:$350.83
- Tax amount:$10,044 (2025)
New listings near 4215 Osage Ave
 $525,000Active3 beds 2 baths1,480 sq. ft.
$525,000Active3 beds 2 baths1,480 sq. ft.246-248 Krams Ave, PHILADELPHIA, PA 19128
MLS# PAPH2463424Listed by: COMPASS PENNSYLVANIA, LLC- Coming Soon
 $349,900Coming Soon3 beds 2 baths
$349,900Coming Soon3 beds 2 baths3054 Secane Pl, PHILADELPHIA, PA 19154
MLS# PAPH2527706Listed by: COLDWELL BANKER HEARTHSIDE-DOYLESTOWN - New
 $99,900Active4 beds 1 baths1,416 sq. ft.
$99,900Active4 beds 1 baths1,416 sq. ft.2623 N 30th St, PHILADELPHIA, PA 19132
MLS# PAPH2527958Listed by: TARA MANAGEMENT SERVICES INC - New
 $170,000Active3 beds 1 baths1,200 sq. ft.
$170,000Active3 beds 1 baths1,200 sq. ft.6443 Ditman St, PHILADELPHIA, PA 19135
MLS# PAPH2527976Listed by: ANCHOR REALTY NORTHEAST - New
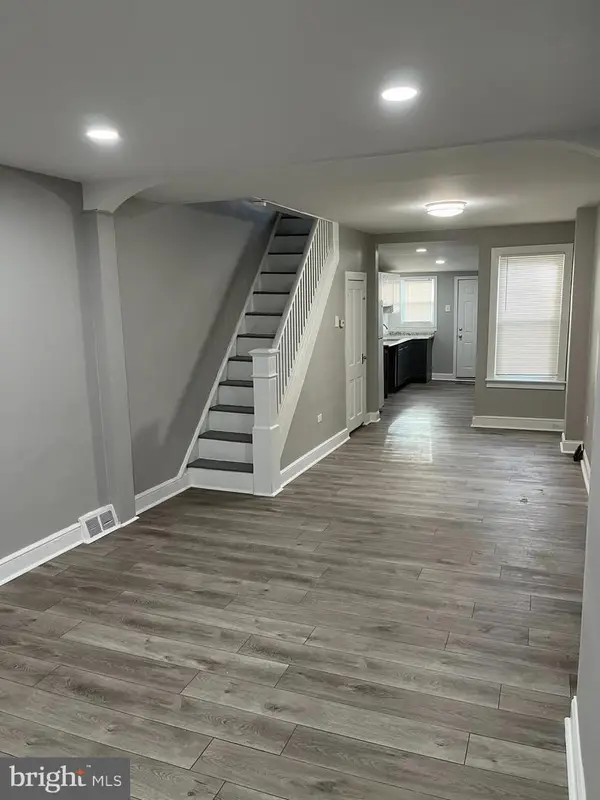 $174,900Active2 beds 1 baths949 sq. ft.
$174,900Active2 beds 1 baths949 sq. ft.2234 Pratt St, PHILADELPHIA, PA 19137
MLS# PAPH2527984Listed by: AMERICAN VISTA REAL ESTATE - New
 $400,000Active3 beds 2 baths1,680 sq. ft.
$400,000Active3 beds 2 baths1,680 sq. ft.Krams Ave, PHILADELPHIA, PA 19128
MLS# PAPH2527986Listed by: COMPASS PENNSYLVANIA, LLC - New
 $150,000Active0.1 Acres
$150,000Active0.1 Acres246 Krams Ave, PHILADELPHIA, PA 19128
MLS# PAPH2527988Listed by: COMPASS PENNSYLVANIA, LLC - Coming Soon
 $274,900Coming Soon3 beds 2 baths
$274,900Coming Soon3 beds 2 baths6164 Tackawanna St, PHILADELPHIA, PA 19135
MLS# PAPH2510050Listed by: COMPASS PENNSYLVANIA, LLC - New
 $199,900Active3 beds 2 baths1,198 sq. ft.
$199,900Active3 beds 2 baths1,198 sq. ft.2410 Sharswood St, PHILADELPHIA, PA 19121
MLS# PAPH2527898Listed by: ELFANT WISSAHICKON-MT AIRY - New
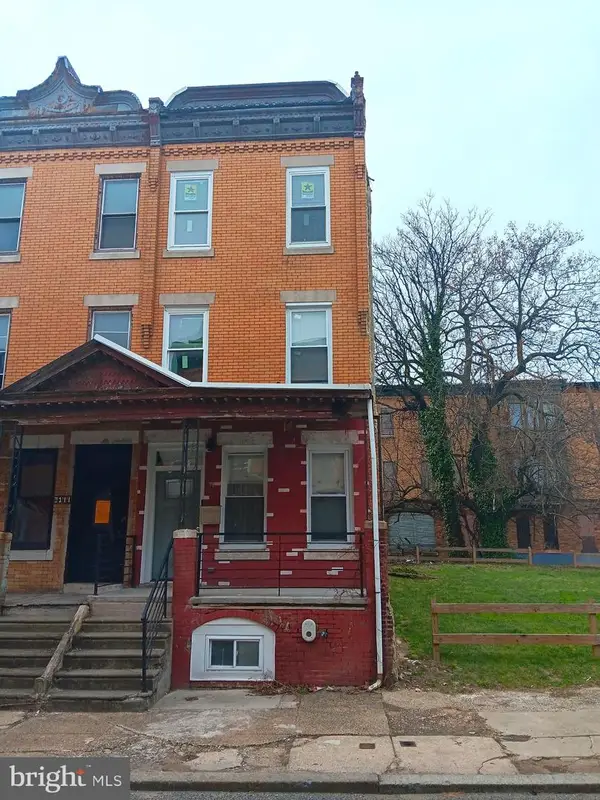 $129,000Active4 beds 4 baths2,140 sq. ft.
$129,000Active4 beds 4 baths2,140 sq. ft.3146 Euclid Ave, PHILADELPHIA, PA 19121
MLS# PAPH2527968Listed by: EXP REALTY, LLC
