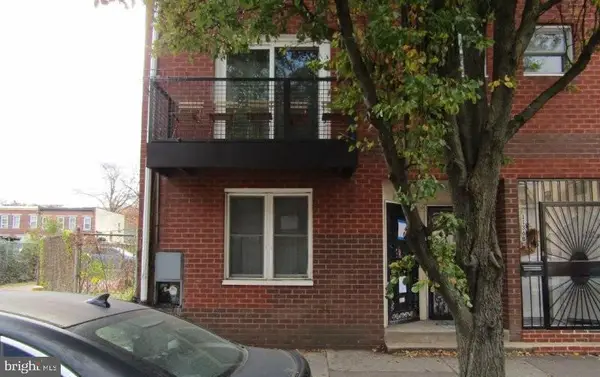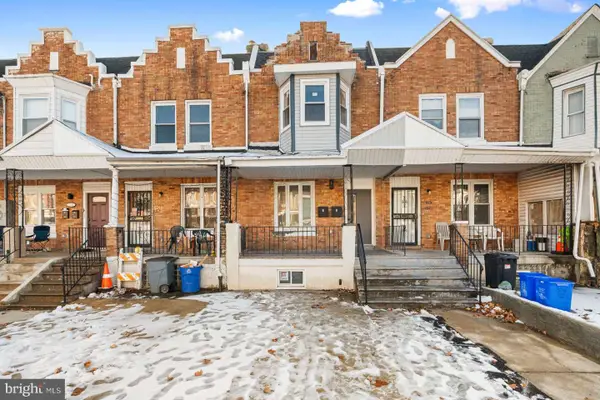4224 Disston St, Philadelphia, PA 19135
Local realty services provided by:ERA Byrne Realty
4224 Disston St,Philadelphia, PA 19135
$350,000
- 3 Beds
- 3 Baths
- - sq. ft.
- Single family
- Sold
Listed by: kimberly s ruley
Office: keller williams main line
MLS#:PAPH2548218
Source:BRIGHTMLS
Sorry, we are unable to map this address
Price summary
- Price:$350,000
About this home
Just Start Packing and move into this lovely single detached home in Mayfair. Enter through the enclosed front porch, with ceramic tile, into the living room with beautiful hardwood floors. Continue through the dining area to the large full eat in, chef's kitchen with ceramic tile, stainless steel appliances, 42" cabinets and recessed lighting. Microwave and range/oven just installed November 2025. On the main floor, you'll find a primary en-suite bedroom and full bathroom with great closet space, recessed lighting, ceiling fan and wall to wall carpet. There is also another bedroom and full bathroom on this first level. Upstairs is a large loft that could be used as many things including, a bonus room or transformed into another bedroom and bath. The large and spacious finished basement has a bedroom, full bath, laundry and general room/area that could be used as an in-law suite or young adult living quarters. You can access the backyard from the basement as well. There is a large deck off the back of the home with an accessible ramp and a big fenced in yard. The driveway can fit 2-3 cars in addition to the detached garage.
There is a water filtration system installed. Roof was replaced in 2025 on house. Garage Roof replaced in 2024. Kitchen floor replaced in 2025. New floor in enclosed porch replaced in 2025. Water heater installed in 2024. HVAC cert done in November 2025.
Contact an agent
Home facts
- Year built:1925
- Listing ID #:PAPH2548218
- Added:70 day(s) ago
- Updated:December 25, 2025 at 06:59 AM
Rooms and interior
- Bedrooms:3
- Total bathrooms:3
- Full bathrooms:3
Heating and cooling
- Cooling:Central A/C
- Heating:Forced Air, Natural Gas
Structure and exterior
- Year built:1925
Utilities
- Water:Public
- Sewer:Public Sewer
Finances and disclosures
- Price:$350,000
- Tax amount:$4,876 (2025)
New listings near 4224 Disston St
- New
 $499,000Active5 beds 4 baths3,000 sq. ft.
$499,000Active5 beds 4 baths3,000 sq. ft.503 E Walnut Ln, PHILADELPHIA, PA 19144
MLS# PAPH2568774Listed by: KELLER WILLIAMS MAIN LINE - New
 $225,000Active3 beds 1 baths1,228 sq. ft.
$225,000Active3 beds 1 baths1,228 sq. ft.1933 W Pacific St, PHILADELPHIA, PA 19140
MLS# PAPH2569444Listed by: XL REALTY GROUP - New
 $105,000Active5 beds 1 baths1,551 sq. ft.
$105,000Active5 beds 1 baths1,551 sq. ft.2113 N Franklin St, PHILADELPHIA, PA 19122
MLS# PAPH2548532Listed by: CENTURY 21 ADVANTAGE GOLD-SOUTHAMPTON - New
 $315,000Active2 beds 2 baths1,200 sq. ft.
$315,000Active2 beds 2 baths1,200 sq. ft.1134 South St #a, PHILADELPHIA, PA 19147
MLS# PAPH2569454Listed by: RE/MAX PRIME REAL ESTATE - New
 $440,000Active4 beds -- baths1,504 sq. ft.
$440,000Active4 beds -- baths1,504 sq. ft.5246 Cedar Ave, PHILADELPHIA, PA 19143
MLS# PAPH2569456Listed by: HOMEZU BY SIMPLE CHOICE - New
 $279,000Active3 beds 2 baths1,844 sq. ft.
$279,000Active3 beds 2 baths1,844 sq. ft.5722 Florence Ave, PHILADELPHIA, PA 19143
MLS# PAPH2569442Listed by: KW EMPOWER - New
 $143,100Active3 beds 1 baths1,280 sq. ft.
$143,100Active3 beds 1 baths1,280 sq. ft.1705 S 24th St, PHILADELPHIA, PA 19145
MLS# PAPH2569396Listed by: REALHOME SERVICES AND SOLUTIONS, INC. - New
 $285,000Active1 beds 1 baths665 sq. ft.
$285,000Active1 beds 1 baths665 sq. ft.1811 Chestnut St #unit 404, PHILADELPHIA, PA 19103
MLS# PAPH2569404Listed by: KW EMPOWER - Coming Soon
 $1,350,000Coming Soon4 beds 5 baths
$1,350,000Coming Soon4 beds 5 baths1810 Bainbridge St, PHILADELPHIA, PA 19146
MLS# PAPH2569414Listed by: COLDWELL BANKER REALTY - Coming Soon
 $535,000Coming Soon4 beds 3 baths
$535,000Coming Soon4 beds 3 baths444 Woodhaven Ter, PHILADELPHIA, PA 19116
MLS# PAPH2569426Listed by: HONEST REAL ESTATE
