4225 N Sydenham St, Philadelphia, PA 19140
Local realty services provided by:ERA Byrne Realty
4225 N Sydenham St,Philadelphia, PA 19140
$215,000
- 4 Beds
- 2 Baths
- 1,132 sq. ft.
- Townhouse
- Active
Listed by: taison devore
Office: trinity property advisors
MLS#:PAPH2533114
Source:BRIGHTMLS
Price summary
- Price:$215,000
- Price per sq. ft.:$189.93
About this home
Welcome to this charming home at 4225 Sydenham St in Philadelphia's Hunting Park neighborhood. This delightful residence features three bedrooms, two bathrooms, and a fully finished basement, offering plenty of space for comfortable living.
Step inside and discover a well-maintained interior with abundant natural light. The main floor boasts an open layout, ideal for entertaining and daily life. The finished basement provides versatile space for a family room, home office, gym, or play area.
This property is a commuter's dream, with easy access to major highways, multiple bus routes, and the Broad Street Line just minutes away. Enjoy the convenience of a prime location while living in a classic Philadelphia home. Don't miss the opportunity to make this your own!
Key Features:
3 bedrooms, 2 bathrooms
Finished basement
Well-maintained interior
Spacious layout
Excellent public transportation access
Location:
Hunting Park neighborhood
Close to major highways
Minutes from bus routes and the Broad Street Orange Line
Contact an agent
Home facts
- Year built:1950
- Listing ID #:PAPH2533114
- Added:121 day(s) ago
- Updated:January 01, 2026 at 02:47 PM
Rooms and interior
- Bedrooms:4
- Total bathrooms:2
- Full bathrooms:1
- Half bathrooms:1
- Living area:1,132 sq. ft.
Heating and cooling
- Cooling:Ceiling Fan(s), Central A/C
- Heating:90% Forced Air, Natural Gas
Structure and exterior
- Year built:1950
- Building area:1,132 sq. ft.
- Lot area:0.02 Acres
Utilities
- Water:Public
- Sewer:Public Sewer
Finances and disclosures
- Price:$215,000
- Price per sq. ft.:$189.93
- Tax amount:$1,168 (2025)
New listings near 4225 N Sydenham St
- New
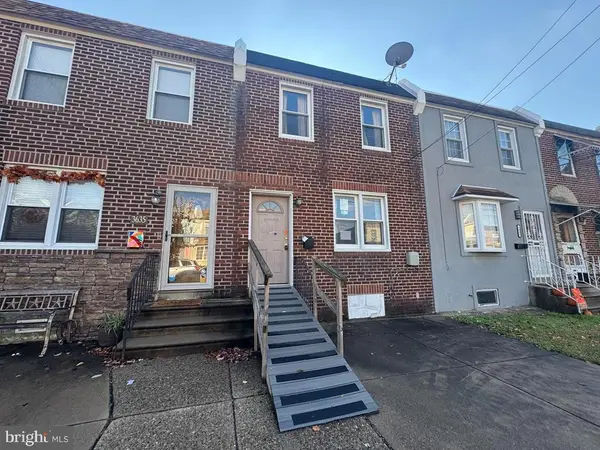 $79,900Active3 beds 1 baths1,110 sq. ft.
$79,900Active3 beds 1 baths1,110 sq. ft.3633 E Thompson St, PHILADELPHIA, PA 19134
MLS# PAPH2570416Listed by: EXP REALTY, LLC - Coming Soon
 $2,300,000Coming Soon6 beds 6 baths
$2,300,000Coming Soon6 beds 6 baths824-36-822 N American St #6, PHILADELPHIA, PA 19123
MLS# PAPH2570412Listed by: REALTY MARK CITYSCAPE - New
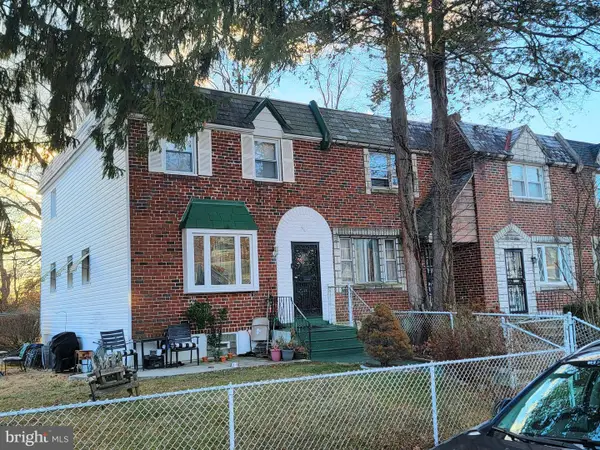 $195,000Active3 beds 2 baths1,208 sq. ft.
$195,000Active3 beds 2 baths1,208 sq. ft.8602 Rugby St, PHILADELPHIA, PA 19150
MLS# PAPH2570386Listed by: HOMESMART REALTY ADVISORS - New
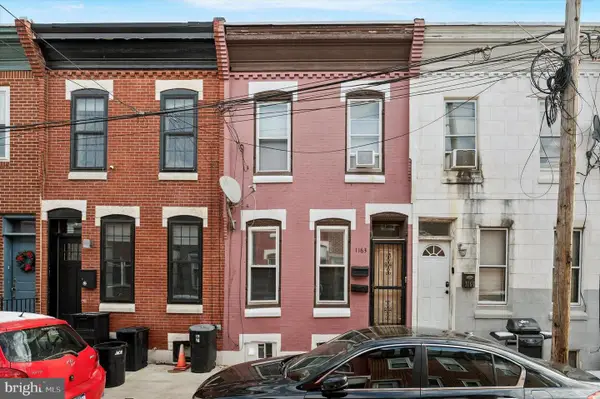 $349,900Active2 beds -- baths1,086 sq. ft.
$349,900Active2 beds -- baths1,086 sq. ft.1163 S Cleveland St, PHILADELPHIA, PA 19146
MLS# PAPH2570050Listed by: MADISON REAL ESTATE INC. DBA MRE RESIDENTIAL INC. - New
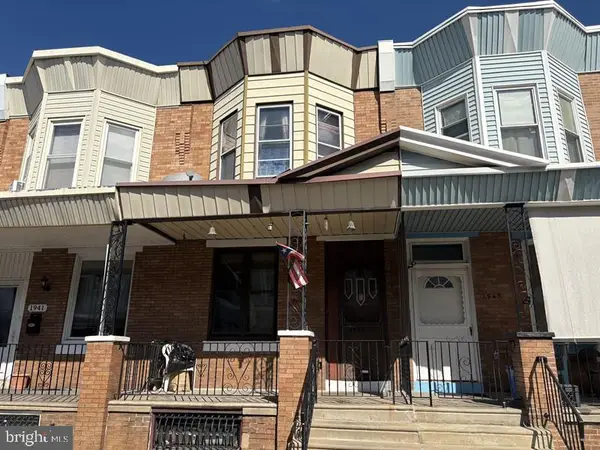 $126,900Active3 beds 1 baths1,260 sq. ft.
$126,900Active3 beds 1 baths1,260 sq. ft.1943 E Pacific St, PHILADELPHIA, PA 19134
MLS# PAPH2570390Listed by: ELFANT WISSAHICKON-MT AIRY - New
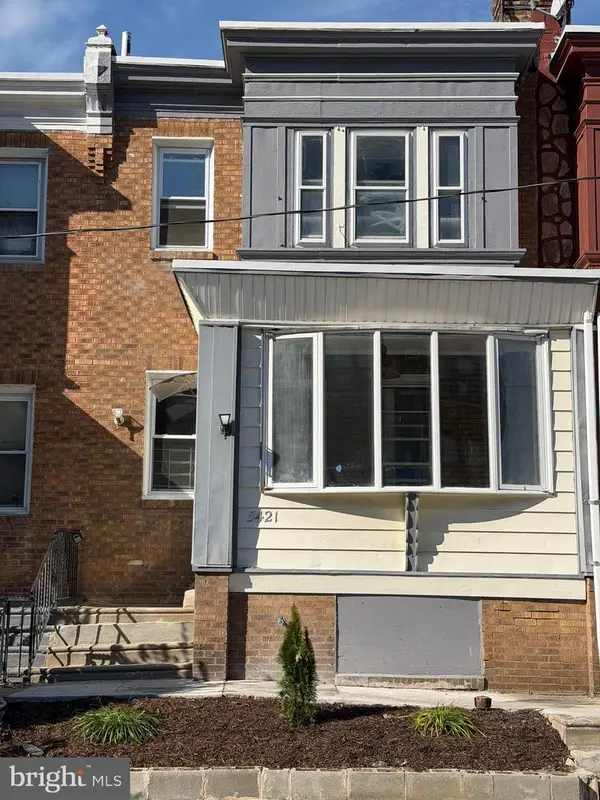 $220,000Active3 beds 3 baths1,080 sq. ft.
$220,000Active3 beds 3 baths1,080 sq. ft.5421 Beaumont Ave, PHILADELPHIA, PA 19143
MLS# PAPH2570372Listed by: WEICHERT, REALTORS - CORNERSTONE - New
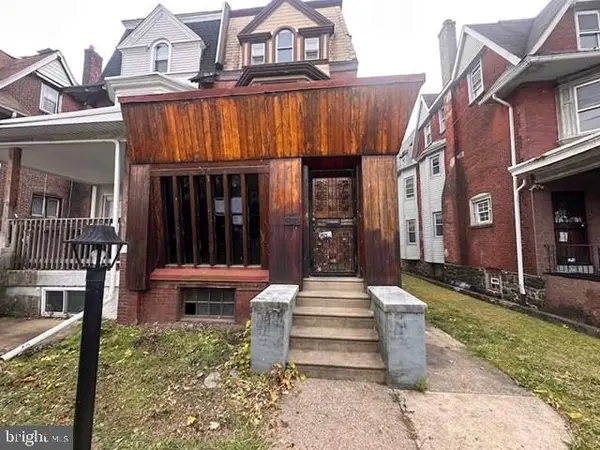 $299,900Active5 beds -- baths2,736 sq. ft.
$299,900Active5 beds -- baths2,736 sq. ft.6146 W Columbia Ave, PHILADELPHIA, PA 19151
MLS# PAPH2570380Listed by: GENSTONE REALTY - New
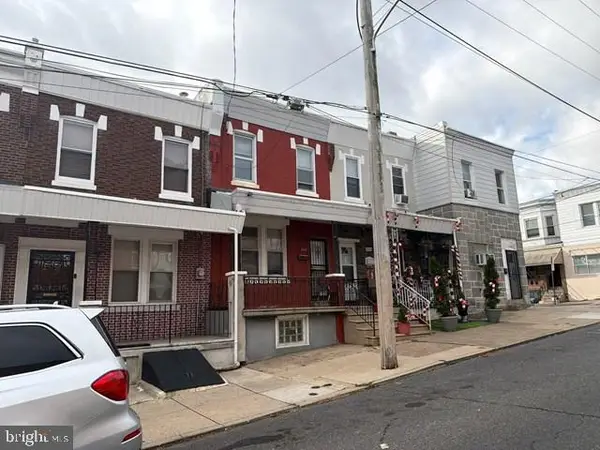 $144,900Active3 beds 1 baths1,408 sq. ft.
$144,900Active3 beds 1 baths1,408 sq. ft.6424 Callowhill St, PHILADELPHIA, PA 19151
MLS# PAPH2570384Listed by: GENSTONE REALTY - Coming SoonOpen Sat, 12:30 to 2pm
 $545,000Coming Soon5 beds 2 baths
$545,000Coming Soon5 beds 2 baths1605 S 8th St, PHILADELPHIA, PA 19148
MLS# PAPH2570204Listed by: COMPASS PENNSYLVANIA, LLC 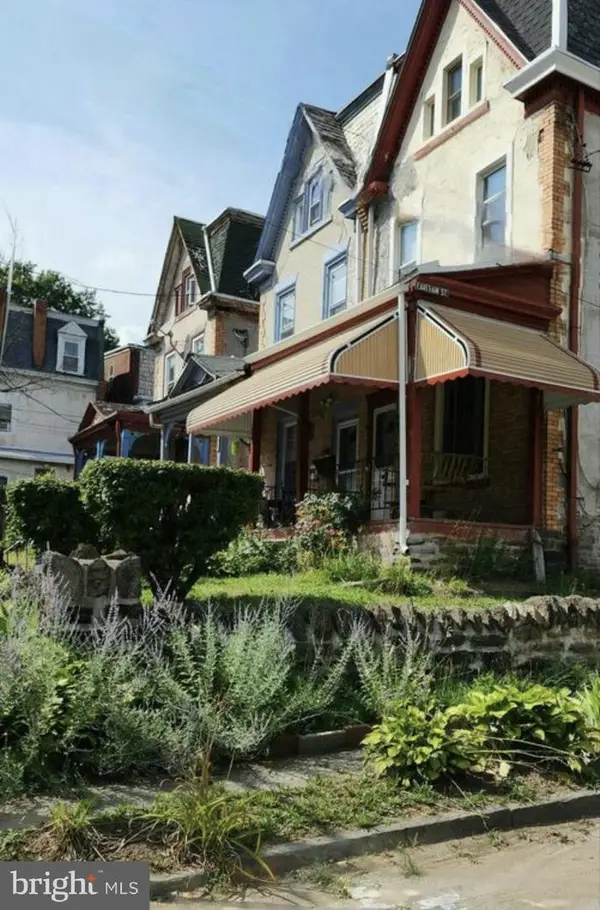 $285,000Pending6 beds 3 baths2,340 sq. ft.
$285,000Pending6 beds 3 baths2,340 sq. ft.5413 Pulaski Ave, PHILADELPHIA, PA 19144
MLS# PAPH2570266Listed by: KELLER WILLIAMS REAL ESTATE TRI-COUNTY
