4228 N Hicks St, Philadelphia, PA 19140
Local realty services provided by:ERA Byrne Realty
4228 N Hicks St,Philadelphia, PA 19140
$159,999
- 3 Beds
- 2 Baths
- 1,012 sq. ft.
- Townhouse
- Pending
Listed by: debontina adamson-white
Office: keys & deeds realty
MLS#:PAPH2422836
Source:BRIGHTMLS
Price summary
- Price:$159,999
- Price per sq. ft.:$158.1
About this home
Welcome to 4228 N. Hicks Street, a beautifully renovated home that blends classic charm with modern
amenities. No detail was overlooked in this homes transformation as is evident in the updates
throughout and the craftmanship. The kitchen features brand-new stainless-steel appliances, sleek
granite countertops, spray faucet, and ample cabinetry—perfect for the home chef. This home boasts an
open floor plan with new flooring, bright natural light, recessed lighting, wrought iron railings, central
AC, fenced in rear yard, and ceiling fans. Additional features include a finished basement that runs the
length of the property, which could be ideal for hosting guests, a home gym, additional storage, or
relaxing in style. This home is perfectly situated near SEPTA transportation, including the subway, local
parks, shopping, and expressways for an easy commute to Center City.
Please note that buyers may be eligible for Philly First grant or PHFA. Schedule a showing today and
make this stunning, turn-key home yours!
Contact an agent
Home facts
- Year built:1930
- Listing ID #:PAPH2422836
- Added:407 day(s) ago
- Updated:January 07, 2026 at 08:54 AM
Rooms and interior
- Bedrooms:3
- Total bathrooms:2
- Full bathrooms:1
- Half bathrooms:1
- Living area:1,012 sq. ft.
Heating and cooling
- Cooling:Central A/C
- Heating:Central, Natural Gas
Structure and exterior
- Roof:Flat
- Year built:1930
- Building area:1,012 sq. ft.
- Lot area:0.02 Acres
Utilities
- Water:Public
- Sewer:Public Sewer
Finances and disclosures
- Price:$159,999
- Price per sq. ft.:$158.1
- Tax amount:$1,000 (2025)
New listings near 4228 N Hicks St
- New
 $265,000Active-- beds -- baths1,364 sq. ft.
$265,000Active-- beds -- baths1,364 sq. ft.7725 Walker St, PHILADELPHIA, PA 19136
MLS# PAPH2569814Listed by: GIRALDO REAL ESTATE GROUP - Coming Soon
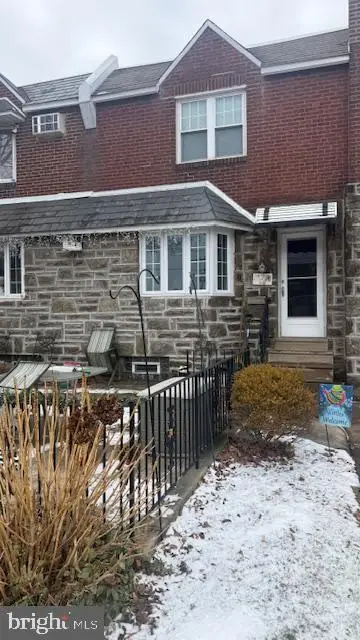 $265,000Coming Soon3 beds 1 baths
$265,000Coming Soon3 beds 1 baths4238 Bleigh Ave, PHILADELPHIA, PA 19136
MLS# PAPH2570276Listed by: WEICHERT REALTORS - MOORESTOWN - Coming Soon
 $144,900Coming Soon3 beds 2 baths
$144,900Coming Soon3 beds 2 baths3447 H St, PHILADELPHIA, PA 19134
MLS# PAPH2572146Listed by: RE/MAX CENTRE REALTORS - New
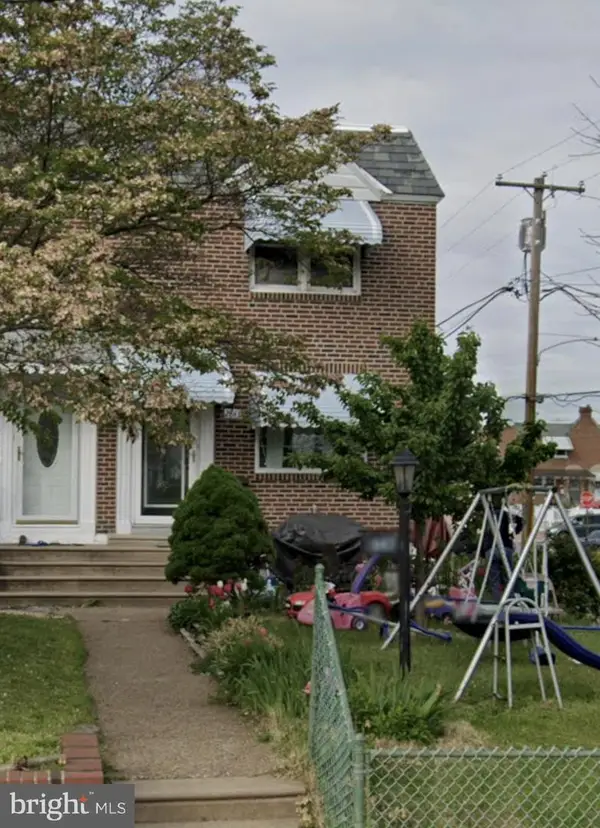 $500,000Active3 beds 2 baths1,152 sq. ft.
$500,000Active3 beds 2 baths1,152 sq. ft.2843 Rawle St, PHILADELPHIA, PA 19149
MLS# PAPH2572150Listed by: REALTY ONE GROUP FOCUS - Coming Soon
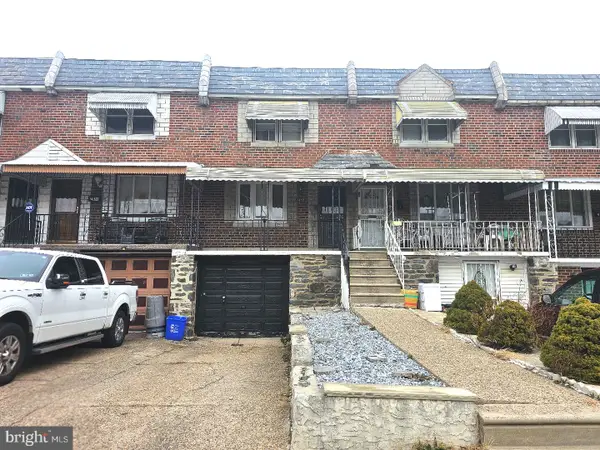 $224,900Coming Soon3 beds 1 baths
$224,900Coming Soon3 beds 1 baths2833 S 65th St, PHILADELPHIA, PA 19142
MLS# PAPH2572162Listed by: MERCURY REAL ESTATE GROUP - New
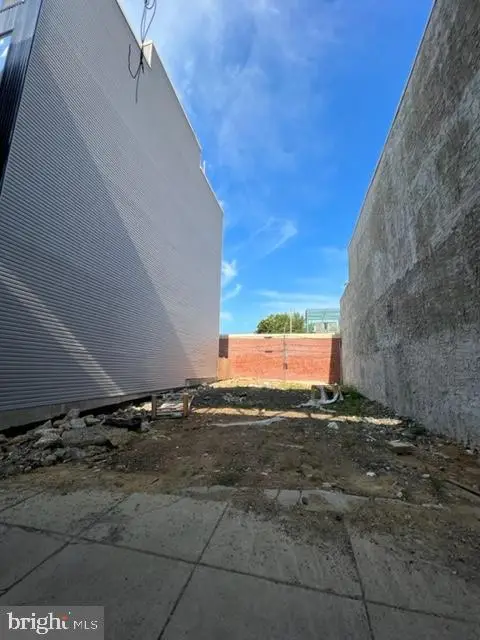 $140,000Active0.02 Acres
$140,000Active0.02 Acres2254 N Front St, PHILADELPHIA, PA 19133
MLS# PAPH2572154Listed by: CENTRAL REALTY GROUP LLC - New
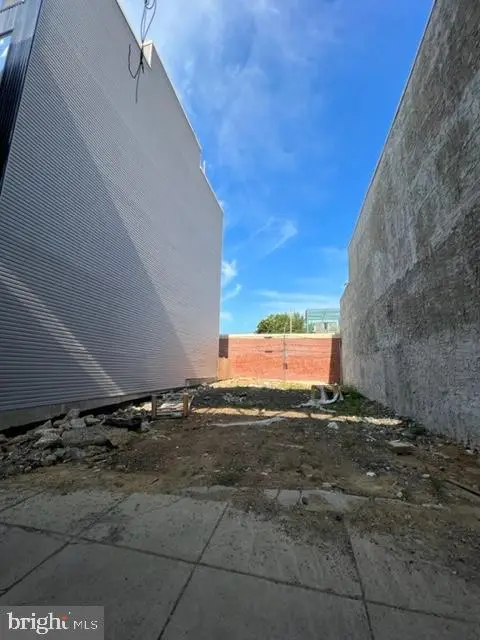 $140,000Active0.02 Acres
$140,000Active0.02 Acres2256 N Front St, PHILADELPHIA, PA 19133
MLS# PAPH2572156Listed by: CENTRAL REALTY GROUP LLC - New
 $449,900Active5 beds 3 baths1,296 sq. ft.
$449,900Active5 beds 3 baths1,296 sq. ft.3738 Brandywine St, PHILADELPHIA, PA 19104
MLS# PAPH2568420Listed by: COMPASS PENNSYLVANIA, LLC - New
 $195,000Active3 beds 2 baths1,194 sq. ft.
$195,000Active3 beds 2 baths1,194 sq. ft.4302 N Fairhill St, PHILADELPHIA, PA 19140
MLS# PAPH2572128Listed by: QUALITY REAL ESTATE-BROAD ST - New
 $429,000Active3 beds 3 baths1,612 sq. ft.
$429,000Active3 beds 3 baths1,612 sq. ft.1002 Fairmount Ave, PHILADELPHIA, PA 19123
MLS# PAPH2572140Listed by: BRIGHT HOME REALTY, LLC
