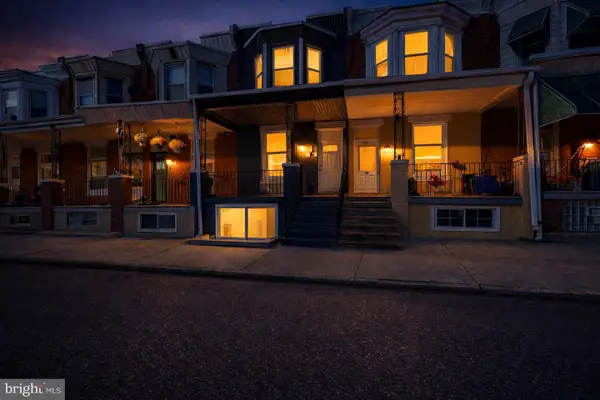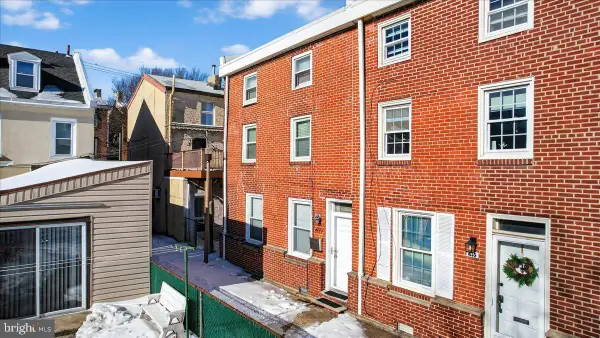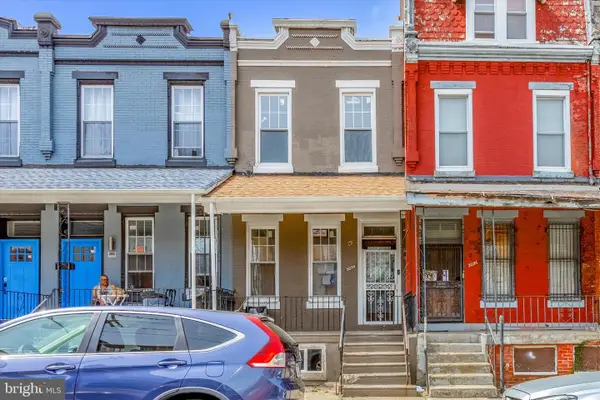423 N 52nd St, Philadelphia, PA 19139
Local realty services provided by:ERA Central Realty Group
423 N 52nd St,Philadelphia, PA 19139
$247,000
- 4 Beds
- 2 Baths
- 1,566 sq. ft.
- Townhouse
- Active
Listed by: abigail bridgeford
Office: genuine property solutions real estate
MLS#:PAPH2539190
Source:BRIGHTMLS
Price summary
- Price:$247,000
- Price per sq. ft.:$157.73
About this home
Buying a home is a big step—and this one makes it easy to fall in love with. This beautifully freshly painted twin offers 4 bedrooms, 1.5 bathrooms, and a fully finished basement, plenty of space to grow, relax, and make memories.
As soon as you walk in, you’ll notice the bright open layout, high ceilings, recessed lighting, and sleek modern floors. Open concept- living room flows right into the dining area and kitchen, making it perfect for everyday living or hosting friends.
The Kitchen You’ve Been Waiting For-Large island for cooking or casual dining,
Gas range for easy, efficient meals, Pantry plus extra storage, Walk-out access to your private fenced backyard, ideal for cookouts, gardening, or quiet evenings outdoors.
Room for Everyone
Upstairs, you’ll find four spacious bedrooms. The primary bedroom stands out with three big windows bringing in natural light and a roomy double-door closet. The full bathroom has a modern design with a relaxing tub/shower combo—perfect for winding down.
Bonus Space
The finished basement is a blank canvas—set it up a family room, home gym, movie lounge, or all three!
Accessible Location
You’ll be just steps from public transportation, plus close to schools, parks, restaurants, and shops. Convenience is built right in.
Come and see what city living can offer.
Look out for additional photos.
Contact an agent
Home facts
- Year built:1915
- Listing ID #:PAPH2539190
- Added:140 day(s) ago
- Updated:February 11, 2026 at 02:38 PM
Rooms and interior
- Bedrooms:4
- Total bathrooms:2
- Full bathrooms:1
- Half bathrooms:1
- Living area:1,566 sq. ft.
Heating and cooling
- Cooling:Central A/C
- Heating:Forced Air, Hot Water, Natural Gas
Structure and exterior
- Year built:1915
- Building area:1,566 sq. ft.
- Lot area:0.03 Acres
Utilities
- Water:Public
- Sewer:Public Sewer
Finances and disclosures
- Price:$247,000
- Price per sq. ft.:$157.73
- Tax amount:$1,584 (2025)
New listings near 423 N 52nd St
 $364,900Active6 beds 3 baths2,772 sq. ft.
$364,900Active6 beds 3 baths2,772 sq. ft.1227 Harrison St, PHILADELPHIA, PA 19124
MLS# PAPH2523712Listed by: REALTY MARK ASSOCIATES $999,900Pending4 beds 4 baths2,508 sq. ft.
$999,900Pending4 beds 4 baths2,508 sq. ft.1102 E Columbia #lot 3, PHILADELPHIA, PA 19125
MLS# PAPH2571676Listed by: RE/MAX READY- Coming Soon
 $399,000Coming Soon3 beds 2 baths
$399,000Coming Soon3 beds 2 baths3710 Vale Ln, PHILADELPHIA, PA 19114
MLS# PAPH2580658Listed by: REALTY MARK CITYSCAPE-HUNTINGDON VALLEY - New
 $299,900Active4 beds 3 baths1,530 sq. ft.
$299,900Active4 beds 3 baths1,530 sq. ft.5443 Irving St, PHILADELPHIA, PA 19139
MLS# PAPH2580706Listed by: KELLER WILLIAMS MAIN LINE - Coming Soon
 $475,000Coming Soon3 beds 1 baths
$475,000Coming Soon3 beds 1 baths409 E George St, PHILADELPHIA, PA 19125
MLS# PAPH2581532Listed by: EXP REALTY, LLC - New
 $885,000Active2 beds 2 baths1,852 sq. ft.
$885,000Active2 beds 2 baths1,852 sq. ft.1213-15 Locust St #b, PHILADELPHIA, PA 19107
MLS# PAPH2582294Listed by: ELFANT WISSAHICKON-RITTENHOUSE SQUARE - Coming Soon
 $99,000Coming Soon3 beds 2 baths
$99,000Coming Soon3 beds 2 baths3054 N 15th St, PHILADELPHIA, PA 19132
MLS# PAPH2582602Listed by: COMPASS PENNSYLVANIA, LLC - Coming Soon
 $699,000Coming Soon4 beds 3 baths
$699,000Coming Soon4 beds 3 baths1726 Annin St, PHILADELPHIA, PA 19146
MLS# PAPH2582844Listed by: COMPASS PENNSYLVANIA, LLC - New
 $199,900Active2 beds 2 baths950 sq. ft.
$199,900Active2 beds 2 baths950 sq. ft.4633 Weymouth St, PHILADELPHIA, PA 19120
MLS# PAPH2582944Listed by: 20/20 REAL ESTATE - BENSALEM - New
 $449,000Active3 beds 3 baths1,976 sq. ft.
$449,000Active3 beds 3 baths1,976 sq. ft.1558 N Randolph St, PHILADELPHIA, PA 19122
MLS# PAPH2582986Listed by: RE/MAX SERVICES

