428 N 13th St #3e, Philadelphia, PA 19123
Local realty services provided by:ERA Martin Associates
428 N 13th St #3e,Philadelphia, PA 19123
$354,999
- 1 Beds
- 1 Baths
- 1,219 sq. ft.
- Condominium
- Active
Upcoming open houses
- Sat, Feb 2812:00 pm - 01:30 pm
Listed by: michele cooley, jason paul heiselmann
Office: bhhs fox & roach-center city walnut
MLS#:PAPH2547970
Source:BRIGHTMLS
Price summary
- Price:$354,999
- Price per sq. ft.:$291.22
About this home
Iconic Hat Factory Loft Living in Historic Callowhill! Experience authentic loft living and unparalleled convenience with parking in the building in one of Philadelphia’s most sought-after and rapidly appreciating neighborhoods. This is a rare opportunity to own one of the largest units in the iconic Hat Factory Lofts, combining historic industrial charm with high-end, modern finishes. The space is truly unique, featuring 1219 square feet of original architectural details, including soaring ceilings, elevated track lighting, and sanded exposed beams and brick dating back to 1899. The kitchen is a chef's dream with a custom-built design, sleek stainless steel countertops, and high-end appliances. Indulge in the luxurious bathroom, complete with a deep soaking tub and a separate walk-in shower. The large flex-use loft can be used for storage, as a guest sleeping area, or as a zen retreat. Enjoy the ultimate in easy living with a washer and dryer in the unit, Yoga Studio in the building, a new café opening soon, an Alpha Touch entry system, plus direct access to the popular Rail Trail Park. For an unbeatable urban convenience. The Historic Callowhill District is booming, and this location is primed for exceptional appreciation. Your investment is bolstered by major city projects, including the upcoming Spring Garden Greenway and the transformative Chinatown Stitch Project, both set to greatly increase neighborhood value. You'll enjoy an easy walk to Reading Terminal Market, world-class museums, grocery stores, and the subway is right around the corner. Plus, you have close access to all the amazing bars and restaurants the area has to offer.Exterior renovation of the brick was fully completed in 2025. This unit offers exceptional value with a super low monthly condo fee. To sweeten the deal, the seller is offering prepaid indoor parking in the building for six months with an acceptable offer plus a 1% interest rate reduction on Year 1 at zero cost to the buyer when using the preferred lender!
Contact an agent
Home facts
- Year built:1900
- Listing ID #:PAPH2547970
- Added:295 day(s) ago
- Updated:February 26, 2026 at 06:45 AM
Rooms and interior
- Bedrooms:1
- Total bathrooms:1
- Full bathrooms:1
- Kitchen Description:Dishwasher, Disposal, Oven/Range - Electric
- Living area:1,219 sq. ft.
Heating and cooling
- Cooling:Central A/C
- Heating:Forced Air, Natural Gas
Structure and exterior
- Year built:1900
- Building area:1,219 sq. ft.
- Architectural Style:Loft
- Construction Materials:Brick, Masonry
- Levels:1 1/2 Story
Utilities
- Water:Public
- Sewer:Public Sewer
Finances and disclosures
- Price:$354,999
- Price per sq. ft.:$291.22
- Tax amount:$4,930 (2025)
Features and amenities
- Laundry features:Washer/Dryer Stacked
New listings near 428 N 13th St #3e
- New
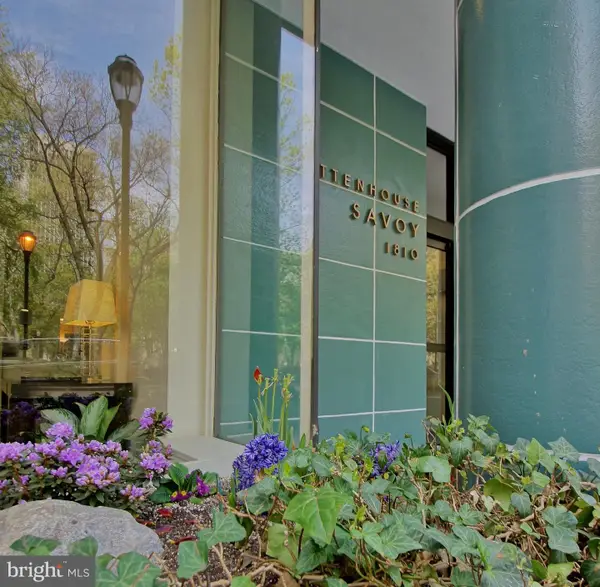 $460,000Active1 beds 1 baths825 sq. ft.
$460,000Active1 beds 1 baths825 sq. ft.1810-18 Rittenhouse Sq #1012, PHILADELPHIA, PA 19103
MLS# PAPH2586628Listed by: BHHS FOX & ROACH THE HARPER AT RITTENHOUSE SQUARE - New
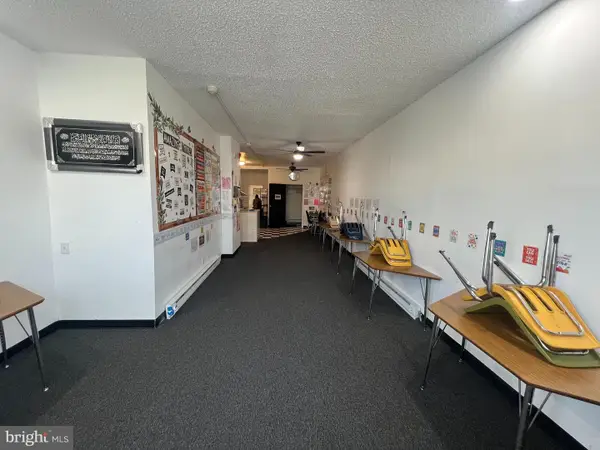 $275,000Active2 beds -- baths1,710 sq. ft.
$275,000Active2 beds -- baths1,710 sq. ft.6106 Lansdowne Ave, PHILADELPHIA, PA 19151
MLS# PAPH2587832Listed by: BHHS FOX & ROACH THE HARPER AT RITTENHOUSE SQUARE - New
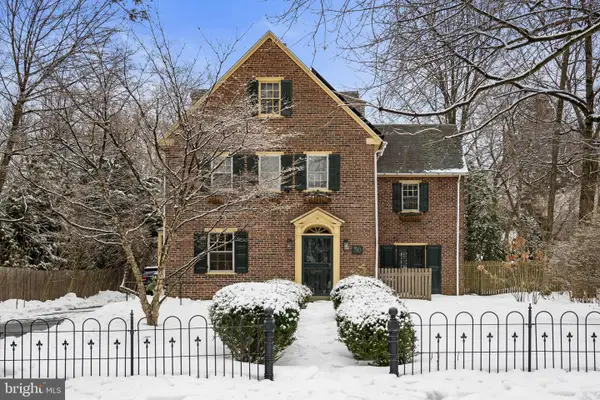 $2,100,000Active8 beds 5 baths4,752 sq. ft.
$2,100,000Active8 beds 5 baths4,752 sq. ft.30 Summit St, PHILADELPHIA, PA 19118
MLS# PAPH2587428Listed by: COMPASS PENNSYLVANIA, LLC - Coming Soon
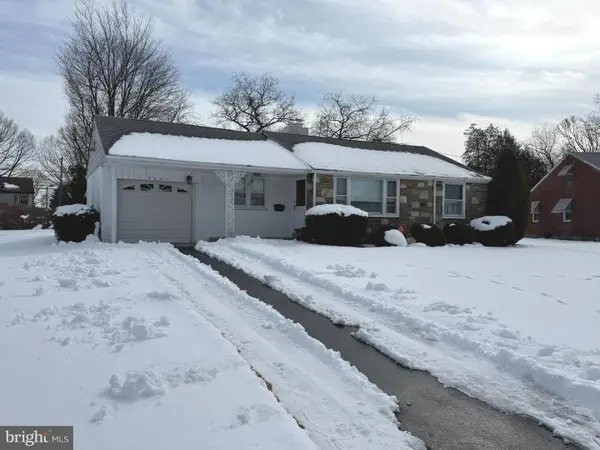 $299,900Coming Soon2 beds 1 baths
$299,900Coming Soon2 beds 1 baths9505 Alton St, PHILADELPHIA, PA 19115
MLS# PAPH2587814Listed by: RE/MAX 2000 - Coming SoonOpen Sat, 1 to 2:30pm
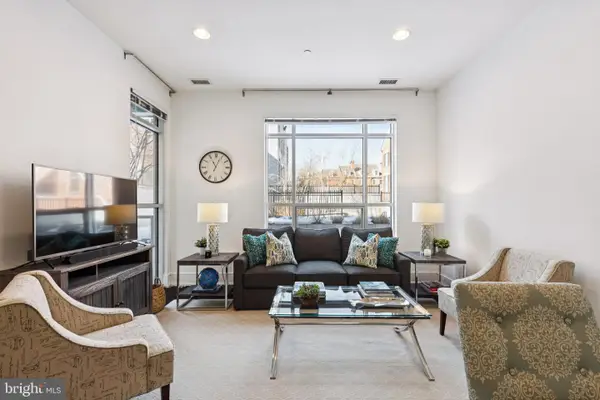 $449,000Coming Soon1 beds 1 baths
$449,000Coming Soon1 beds 1 baths410 S Front St #108, PHILADELPHIA, PA 19147
MLS# PAPH2585342Listed by: BHHS FOX & ROACH THE HARPER AT RITTENHOUSE SQUARE - New
 $30,000Active0.02 Acres
$30,000Active0.02 Acres4848 Olive St, PHILADELPHIA, PA 19139
MLS# PAPH2587810Listed by: REALTY MARK ASSOCIATES - New
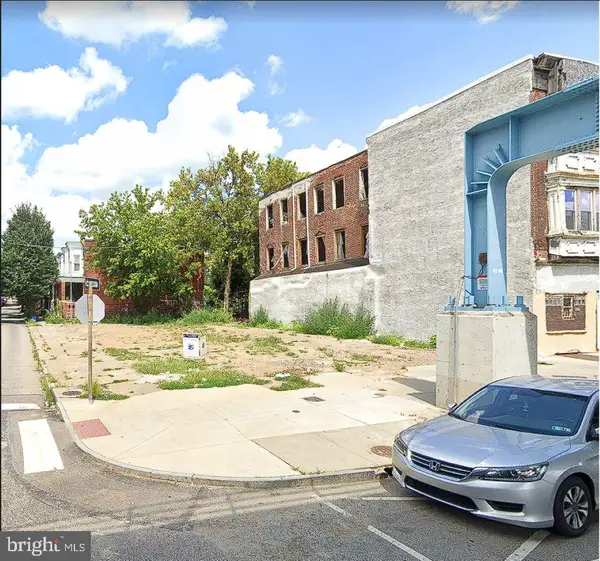 $69,999Active0.03 Acres
$69,999Active0.03 Acres6233 Market St, PHILADELPHIA, PA 19139
MLS# PAPH2587812Listed by: REALTY MARK ASSOCIATES - New
 $275,000Active3 beds -- baths1,020 sq. ft.
$275,000Active3 beds -- baths1,020 sq. ft.211 W Laveer St, PHILADELPHIA, PA 19120
MLS# PAPH2586474Listed by: RE/MAX AFFILIATES - Coming Soon
 $350,000Coming Soon4 beds 3 baths
$350,000Coming Soon4 beds 3 baths1046 Granite St, PHILADELPHIA, PA 19124
MLS# PAPH2585766Listed by: KW EMPOWER - New
 $305,000Active3 beds 2 baths1,296 sq. ft.
$305,000Active3 beds 2 baths1,296 sq. ft.227 Ridgefield Rd, PHILADELPHIA, PA 19154
MLS# PAPH2585928Listed by: RE/MAX REALTY SERVICES-BENSALEM

