428 N 13th St #4a, Philadelphia, PA 19123
Local realty services provided by:Mountain Realty ERA Powered
428 N 13th St #4a,Philadelphia, PA 19123
$359,000
- 1 Beds
- 1 Baths
- 1,359 sq. ft.
- Condominium
- Active
Upcoming open houses
- Sat, Jan 1002:00 pm - 03:30 pm
Listed by: rachel brandoff
Office: bhhs fox&roach-newtown square
MLS#:PAPH2548010
Source:BRIGHTMLS
Price summary
- Price:$359,000
- Price per sq. ft.:$264.16
About this home
Welcome to this SOHO-style midrise loft in the sought-after Callowhill Historic District with INDOOR PARKING IN THE BUILDING available. This building is the iconic former Hat Factory, and is a converted loft building. This large and unique unit with open floor plan features 1,358 square feet of living space and tons of original architectural details, including soaring ceilings, elevated track lighting, sanded exposed beams, exposed brick, and original maple flooring with outstanding patina. Open kitchen, washer and dryer in the unit, and amazing storage space. Currently one walled bedroom, but the layout in this unit easily lends itself to being a 2 (or even 3) bedroom.
The building features a new Yoga Studio, a planned café, an Alpha Touch entry system, plus direct access to the coveted Rail Park (high line park) for an unbeatable urban convenience. The Historic Callowhill District is booming, and this location is primed for exceptional appreciation. Major city projects, including the upcoming Spring Garden Greenway and the transformative Chinatown Stitch Project, are both set to greatly increase neighborhood value. Take an easy walk to Reading Terminal Market, City Hall, the convention center, the fashion district, world-class museums, grocery stores, and the subway is right around the corner. Additionally, there are amazing bars and restaurants within walking distance. Great access to Chinatown, Spring Garden, and other center city neighborhoods and cultural centers. The newly constructed Philadelphia Ballet Center for Dance is just three blocks away. The Broad Street Subway is two blocks away for a quick ride to the Sports Complex. A few blocks from The Met, concert venue on Broad Street, Union Transfer, and Franklin Music Hall. Walkable grocery stores include Trader Joes, Aldi, Giant, and more. This amazing unit also allows easy, walkable access to Reading Terminal Market, Cafe Lift, Prohibition Taproom, Juno, Love City Brewing, Wood Street Pizza, Starbucks, and so much more that this Philly industrial neighborhood has to offer. At the time of this listing, there are secure indoor parking spots available at the basement level of this building for a monthly fee. Exterior renovation of the brick was fully completed in 2025. This unit offers exceptional value with a super low monthly condo fee at only $375 a month.
Contact an agent
Home facts
- Year built:1897
- Listing ID #:PAPH2548010
- Added:54 day(s) ago
- Updated:January 08, 2026 at 02:50 PM
Rooms and interior
- Bedrooms:1
- Total bathrooms:1
- Full bathrooms:1
- Living area:1,359 sq. ft.
Heating and cooling
- Cooling:Central A/C
- Heating:Forced Air, Natural Gas
Structure and exterior
- Year built:1897
- Building area:1,359 sq. ft.
Utilities
- Water:Public
- Sewer:Public Sewer
Finances and disclosures
- Price:$359,000
- Price per sq. ft.:$264.16
- Tax amount:$709 (2007)
New listings near 428 N 13th St #4a
- New
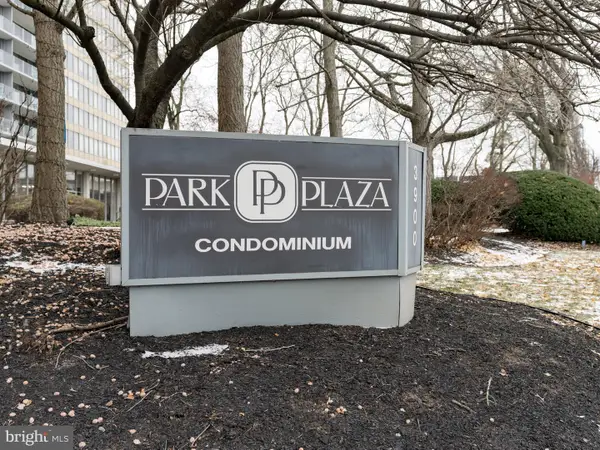 $130,000Active1 beds 1 baths986 sq. ft.
$130,000Active1 beds 1 baths986 sq. ft.3900 Ford Rd #18b, PHILADELPHIA, PA 19131
MLS# PAPH2572058Listed by: KW EMPOWER - New
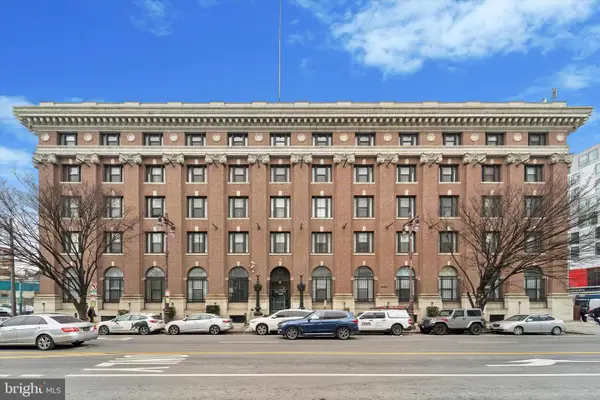 $250,000Active1 beds 1 baths559 sq. ft.
$250,000Active1 beds 1 baths559 sq. ft.1100-00 S Broad St #706b, PHILADELPHIA, PA 19146
MLS# PAPH2565074Listed by: COMPASS PENNSYLVANIA, LLC - New
 $195,000Active2 beds 1 baths784 sq. ft.
$195,000Active2 beds 1 baths784 sq. ft.1309 S Myrtlewood St, PHILADELPHIA, PA 19146
MLS# PAPH2571162Listed by: JG REAL ESTATE LLC - New
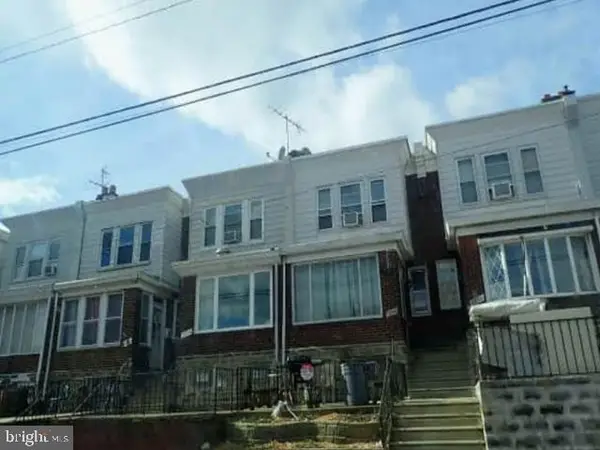 $132,500Active3 beds 1 baths1,200 sq. ft.
$132,500Active3 beds 1 baths1,200 sq. ft.3836 K St, PHILADELPHIA, PA 19124
MLS# PAPH2572604Listed by: REALHOME SERVICES AND SOLUTIONS, INC. - Open Sun, 2 to 4pmNew
 $395,000Active3 beds 2 baths2,496 sq. ft.
$395,000Active3 beds 2 baths2,496 sq. ft.5101 Ditman St, PHILADELPHIA, PA 19124
MLS# PAPH2572592Listed by: KW EMPOWER - Coming SoonOpen Sat, 12 to 2pm
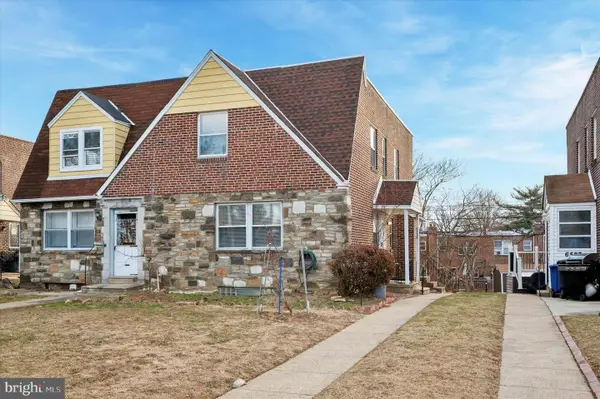 $275,000Coming Soon3 beds 3 baths
$275,000Coming Soon3 beds 3 baths6529 N 2nd St, PHILADELPHIA, PA 19126
MLS# PAPH2572578Listed by: LIBERTY BELL REAL ESTATE & PROPERTY MANAGEMENT - New
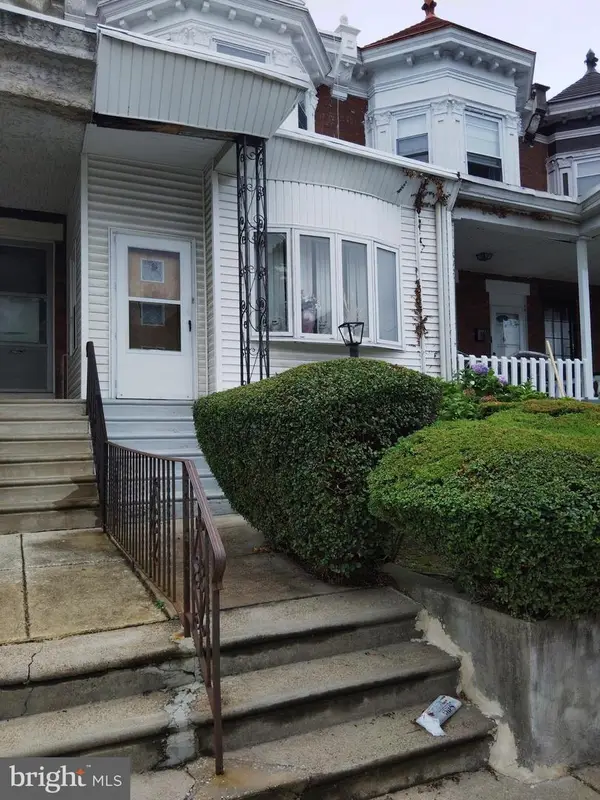 $95,000Active4 beds 1 baths1,555 sq. ft.
$95,000Active4 beds 1 baths1,555 sq. ft.6154 Webster St, PHILADELPHIA, PA 19143
MLS# PAPH2570090Listed by: EXP REALTY, LLC - New
 $315,000Active3 beds 2 baths1,580 sq. ft.
$315,000Active3 beds 2 baths1,580 sq. ft.1639 N Corlies St, PHILADELPHIA, PA 19121
MLS# PAPH2571962Listed by: COMPASS PENNSYLVANIA, LLC - New
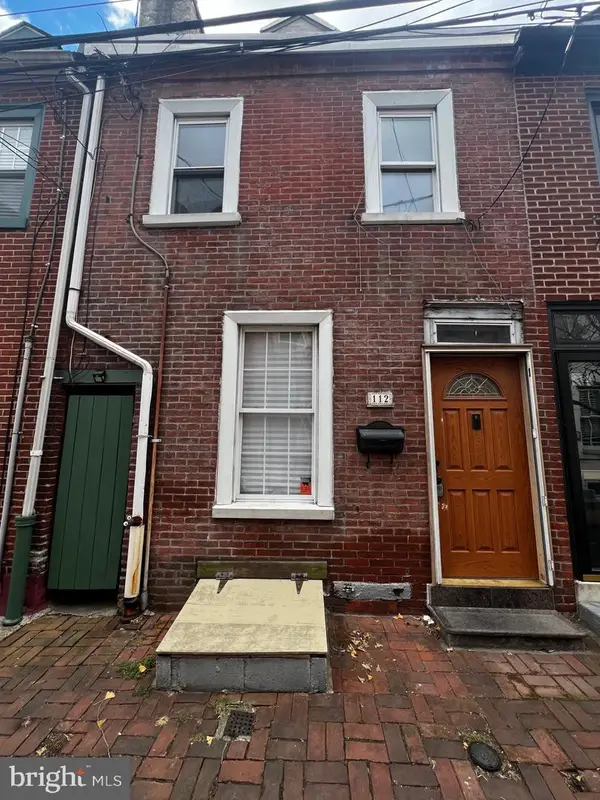 $200,000Active2 beds 1 baths825 sq. ft.
$200,000Active2 beds 1 baths825 sq. ft.112 Monroe St, PHILADELPHIA, PA 19147
MLS# PAPH2572144Listed by: COLDWELL BANKER REALTY - Open Sun, 12 to 2pmNew
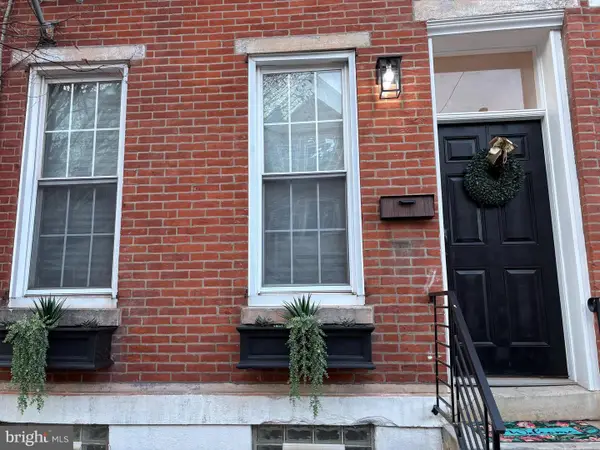 $695,000Active4 beds 3 baths2,400 sq. ft.
$695,000Active4 beds 3 baths2,400 sq. ft.1931 Parrish St, PHILADELPHIA, PA 19130
MLS# PAPH2572554Listed by: KW EMPOWER
