430 Mckean St, Philadelphia, PA 19148
Local realty services provided by:ERA Liberty Realty
430 Mckean St,Philadelphia, PA 19148
$239,900
- 3 Beds
- 1 Baths
- 1,360 sq. ft.
- Townhouse
- Pending
Listed by:phong d lam
Office:century 21 advantage gold-south philadelphia
MLS#:PAPH2546228
Source:BRIGHTMLS
Price summary
- Price:$239,900
- Price per sq. ft.:$176.4
About this home
Location, Location, Location!!! Take advantage of the opportunity before it's gone! Welcome to this spacious Row/Town Home with high ceilings in the Pennsport section of South Philadelphia! Take advantage of the opportunity before it's gone! This Property has 3 Bedrooms, 1 Full Bathroom, Rear Enclosed Patio/Yard! This property has plenty of natural lights to help save on energy! Enter into a spacious & open living room with laminate floors extending all the way through to the nice size dining room with a ceiling fan with lights! Enter into a bonus room with nice & shiny hardwood floors where you could use as a breakfast area! Then there is a eat-in Kitchen with laminate floors, tile backsplash & oak cabinets & built-in appliances (Refrigerator, Stove/Range). Upstairs features 3 good sized bedrooms with ample closets! Masters bedroom has carpets & drop ceiling! Middle bedroom has hardwood floors! Rear Bedroom has laminate floors! Main Hallway Full Bathroom on 2nd floor has tile floors, tile walls, single vanity, mirror with medicine cabinet, toilet & tub with sliding glass doors! There is a full unfinished basement with plenty of space for storage! Property is being sold in strictly AS-IS Condition! ALL items inside the property will not be removed from the property prior to Settlement. What you see is what you get in the property. FULLY Renovated homes are SOLD for $405,000 to $455,000 range around this area! Rents around this area are about $1,700-2,400/month. Why rent when you can own this home for much less than the rents around the area? Septa bus stops & public transportation are easily accessible in the area! Walkscore is 90!!! Minutes to Geno's & Pat's Steak, Italian Market, grocery store, Supermarkets, Passyunk Square Eateries, Target, Walmart, Ikea, parks, gym, Penns Landing, and many more! Easy access to all major highways! Minutes away from Philadelphia's International Airport, Philadelphia's Auto Mall, Thomas Jefferson Hospital, Pennsylvania Hospital, Drexel University, Saint Joseph's University (formerly known as University of the Sciences in Philadelphia), University of Pennsylvania, Center City Convention Center, Reading Terminal Market, Comcast Center, Sports Complex, Xfinity Live Entertainment Center, & Chinatown! PRICED VERY COMPETITIVELY TO SELL!! GREAT for First-Time Homebuyer who can put in some sweat equity or Investor!!! Get an offer in quickly before it's gone! Many First-Time Homebuyer's Programs available that can help you save! Available mortgage financing w/ very low down payment & potential lender's grant up to $7,000!! Limited Time Offer Only!!! Ask me how! ***INCLUDES 1 YEAR American Home Shield HOME WARRANTY***
Contact an agent
Home facts
- Year built:1920
- Listing ID #:PAPH2546228
- Added:1 day(s) ago
- Updated:October 09, 2025 at 07:42 PM
Rooms and interior
- Bedrooms:3
- Total bathrooms:1
- Full bathrooms:1
- Living area:1,360 sq. ft.
Heating and cooling
- Cooling:Ceiling Fan(s), Window Unit(s)
- Heating:Central, Forced Air, Natural Gas
Structure and exterior
- Roof:Flat
- Year built:1920
- Building area:1,360 sq. ft.
- Lot area:0.02 Acres
Schools
- High school:HORACE FURNESS
- Middle school:GEORGE SHARSWOOD
- Elementary school:GEORGE SHARSWOOD
Utilities
- Water:Public
- Sewer:Public Sewer
Finances and disclosures
- Price:$239,900
- Price per sq. ft.:$176.4
- Tax amount:$3,432 (2025)
New listings near 430 Mckean St
- New
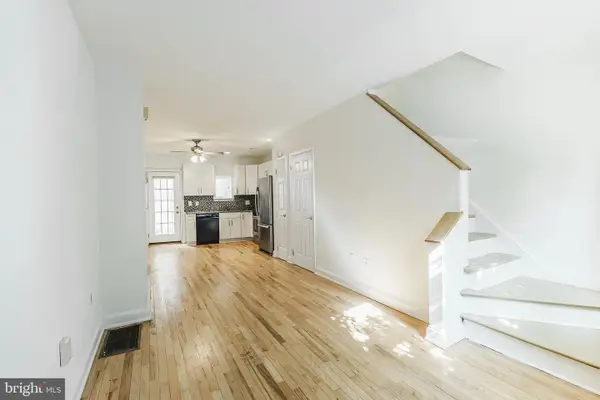 $625,000Active3 beds 2 baths1,350 sq. ft.
$625,000Active3 beds 2 baths1,350 sq. ft.904 S 6th St, PHILADELPHIA, PA 19147
MLS# PAPH2545950Listed by: BHHS FOX & ROACH-CENTER CITY WALNUT - New
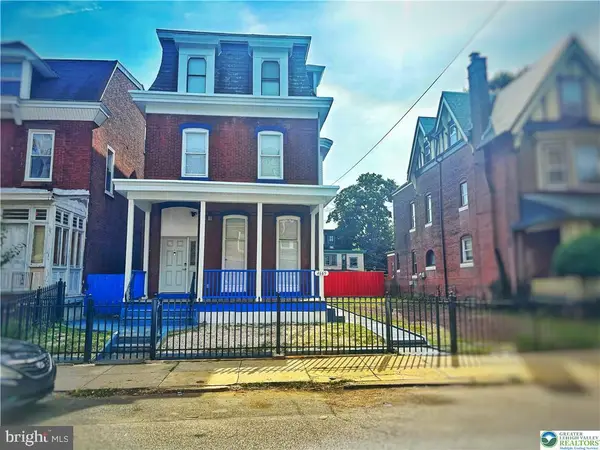 $435,000Active8 beds 3 baths2,760 sq. ft.
$435,000Active8 beds 3 baths2,760 sq. ft.4665 Leiper St, PHILADELPHIA, PA 19124
MLS# PAPH2546478Listed by: UNITED REAL ESTATE STRIVE 212 LEHIGH VALLEY - Coming Soon
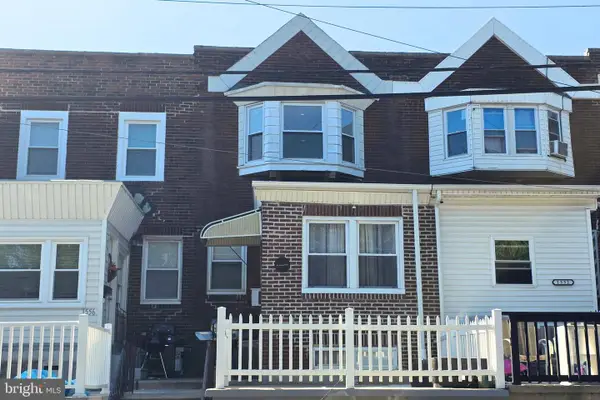 $240,000Coming Soon3 beds 1 baths
$240,000Coming Soon3 beds 1 baths1554 E Lycoming St, PHILADELPHIA, PA 19124
MLS# PAPH2546512Listed by: HOMESMART REALTY ADVISORS - Coming Soon
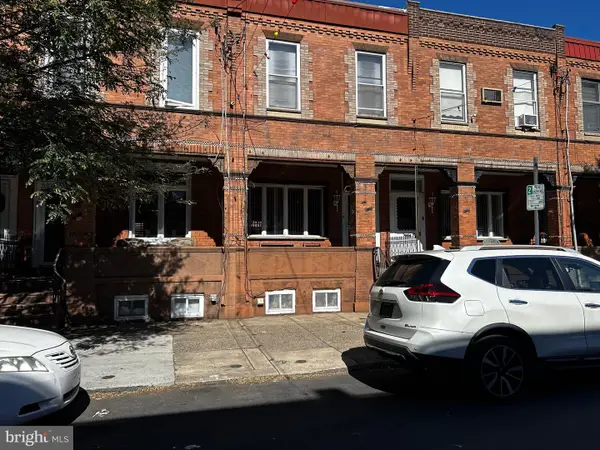 $319,900Coming Soon3 beds 1 baths
$319,900Coming Soon3 beds 1 baths1231 Wolf St, PHILADELPHIA, PA 19148
MLS# PAPH2546538Listed by: BHHS FOX & ROACH-CENTER CITY WALNUT - New
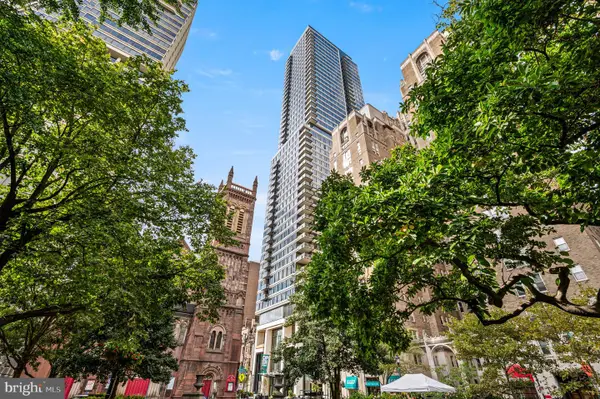 $7,989,995Active3 beds 4 baths4,652 sq. ft.
$7,989,995Active3 beds 4 baths4,652 sq. ft.1911 Walnut Street #unit 4101, PHILADELPHIA, PA 19103
MLS# PAPH2546566Listed by: FUSION PHL REALTY, LLC - New
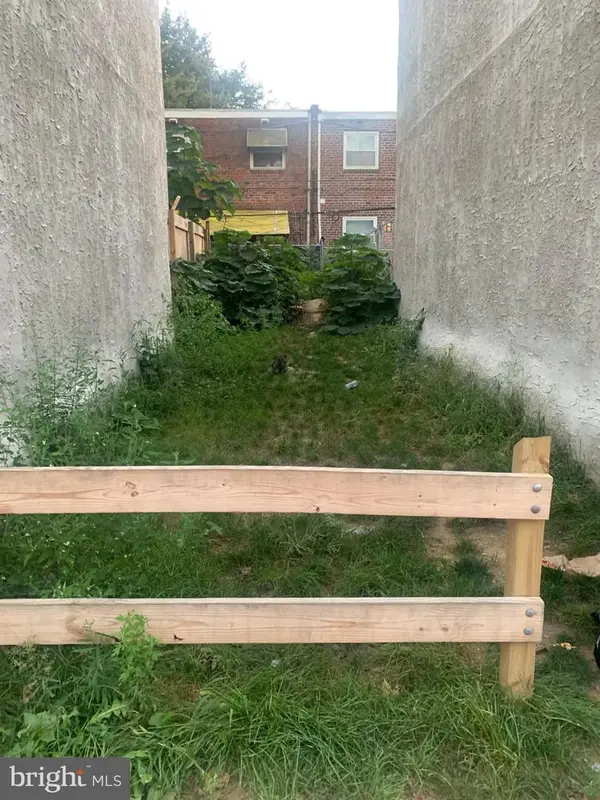 $55,000Active0.02 Acres
$55,000Active0.02 Acres2942 Westmont St, PHILADELPHIA, PA 19121
MLS# PAPH2543680Listed by: EXP REALTY, LLC - Coming Soon
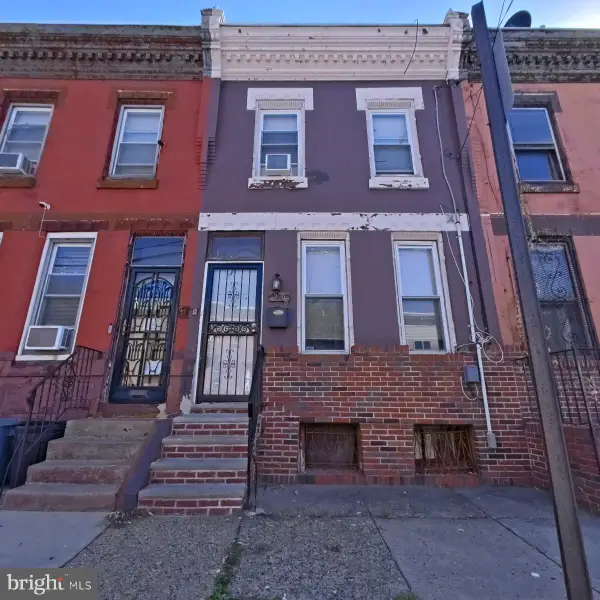 $90,000Coming Soon3 beds 1 baths
$90,000Coming Soon3 beds 1 baths2409 N Park Ave, PHILADELPHIA, PA 19132
MLS# PAPH2511578Listed by: RE/MAX @ HOME - New
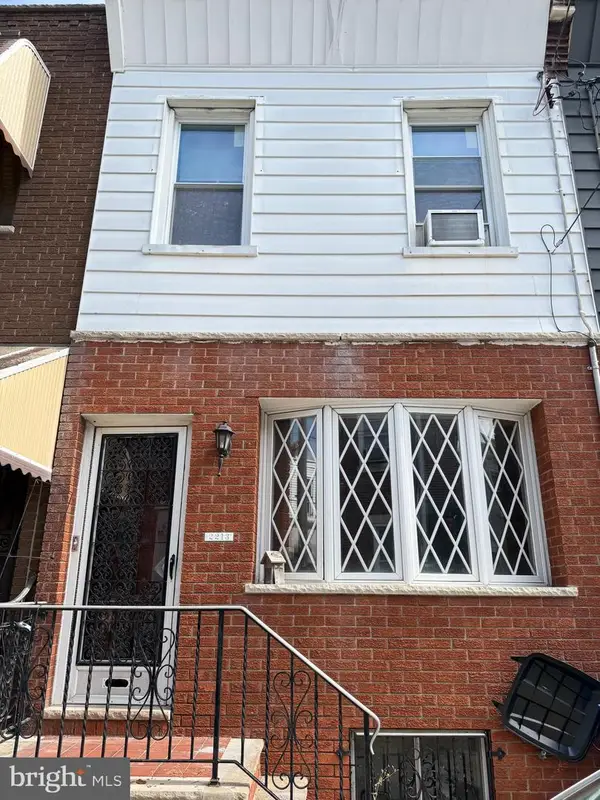 $195,000Active2 beds 1 baths840 sq. ft.
$195,000Active2 beds 1 baths840 sq. ft.2213 S Mildred St, PHILADELPHIA, PA 19148
MLS# PAPH2546248Listed by: REAL BROKER, LLC - New
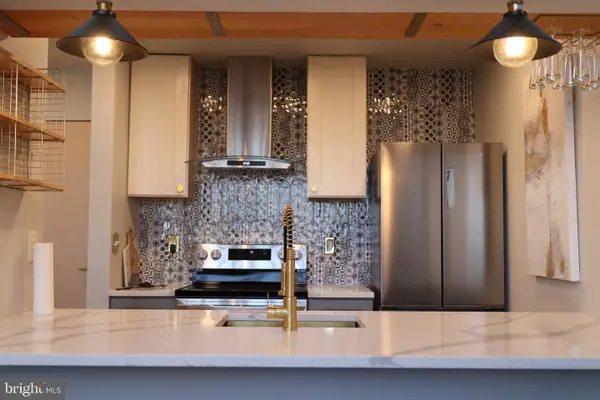 $179,000Active1 beds 1 baths392 sq. ft.
$179,000Active1 beds 1 baths392 sq. ft.1601-00 Spring Garden St #318, PHILADELPHIA, PA 19130
MLS# PAPH2546412Listed by: REAL OF PENNSYLVANIA - New
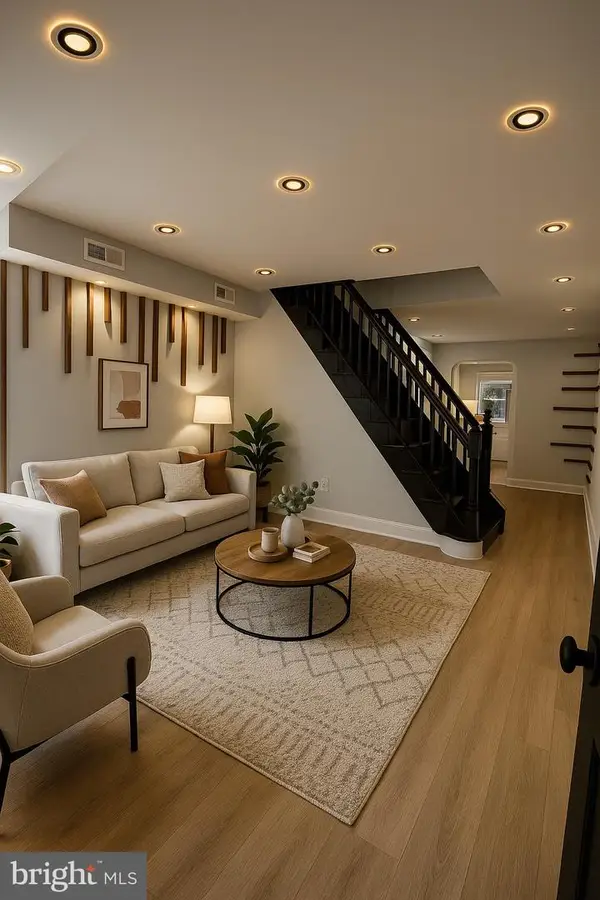 $295,000Active2 beds 1 baths700 sq. ft.
$295,000Active2 beds 1 baths700 sq. ft.3120 Tilton St, PHILADELPHIA, PA 19134
MLS# PAPH2546464Listed by: PENNHUNTER
