430 S 5th St S, Philadelphia, PA 19147
Local realty services provided by:ERA Byrne Realty
430 S 5th St S,Philadelphia, PA 19147
$1,190,000
- 4 Beds
- 4 Baths
- 2,430 sq. ft.
- Townhouse
- Pending
Listed by: john m perno
Office: philadelphia realty exchange
MLS#:PAPH2533008
Source:BRIGHTMLS
Price summary
- Price:$1,190,000
- Price per sq. ft.:$489.71
About this home
430 S 5th Street is a bright and spacious corner home with large windows that bring in natural light from
three directions. Upon entering, there is a large coat closet in the entrance hall. The living room has a gas
fireplace, book shelf and large windows overlooking the lush and spacious brick patio. This is a great setting for a family cookout or evening cocktails. Completing the first floor is a large dining area with floor
to ceiling windows, a spacious open kitchen featuring granite counter tops, gas range, dishwasher and
refrigerator. The second floor has a master bedroom with bath, two linen closets and hall bath with shower. There is a bedroom/office with a Murphy bed, and another small bedroom. The entire third floor is used as a master suite with great closet storage, a dressing room with a sink, bath with a skylight, and a large south facing deck, perfect for morning coffee.
The lower level has a den with a half bath, and a beverage area, separate laundry room with storage and a large work shop with a sink.
This home has wood floors throughout, wood baseboards and paneled doors. There is fantastic closet storage throughout this home. The property has gas heat and gas hot water along with central air conditioning. The top floor master suite has its own air conditioning.
Contact an agent
Home facts
- Year built:1968
- Listing ID #:PAPH2533008
- Added:128 day(s) ago
- Updated:January 08, 2026 at 08:34 AM
Rooms and interior
- Bedrooms:4
- Total bathrooms:4
- Full bathrooms:3
- Half bathrooms:1
- Living area:2,430 sq. ft.
Heating and cooling
- Cooling:Central A/C
- Heating:Central, Natural Gas
Structure and exterior
- Year built:1968
- Building area:2,430 sq. ft.
- Lot area:0.03 Acres
Utilities
- Water:Public
- Sewer:Public Sewer
Finances and disclosures
- Price:$1,190,000
- Price per sq. ft.:$489.71
- Tax amount:$15,467 (2025)
New listings near 430 S 5th St S
- Coming SoonOpen Sat, 12 to 2pm
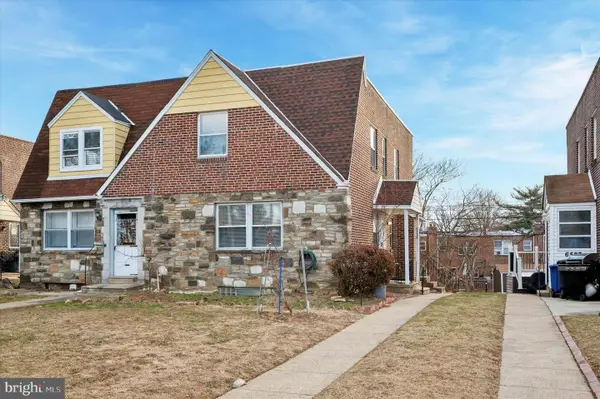 $275,000Coming Soon3 beds 3 baths
$275,000Coming Soon3 beds 3 baths6529 N 2nd St, PHILADELPHIA, PA 19126
MLS# PAPH2572578Listed by: LIBERTY BELL REAL ESTATE & PROPERTY MANAGEMENT - New
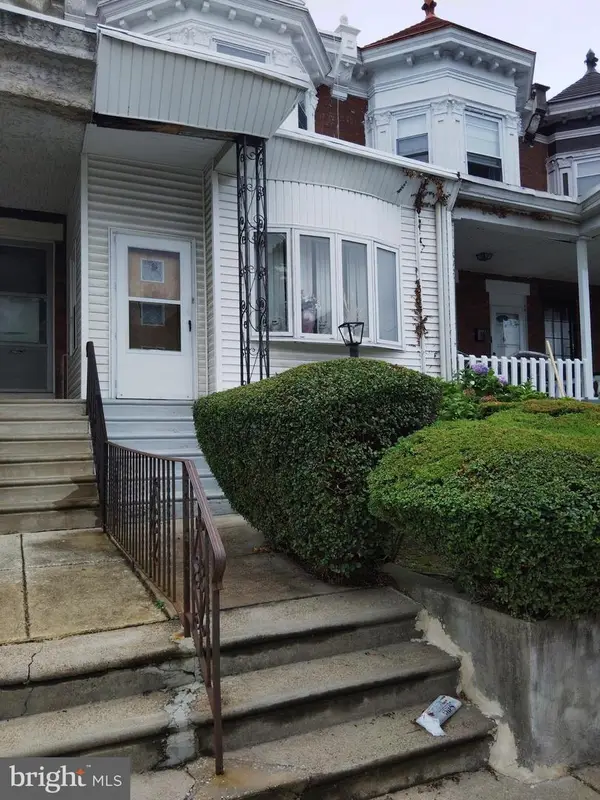 $95,000Active4 beds 1 baths1,555 sq. ft.
$95,000Active4 beds 1 baths1,555 sq. ft.6154 Webster St, PHILADELPHIA, PA 19143
MLS# PAPH2570090Listed by: EXP REALTY, LLC - New
 $315,000Active3 beds 2 baths1,580 sq. ft.
$315,000Active3 beds 2 baths1,580 sq. ft.1639 N Corlies St, PHILADELPHIA, PA 19121
MLS# PAPH2571962Listed by: COMPASS PENNSYLVANIA, LLC - New
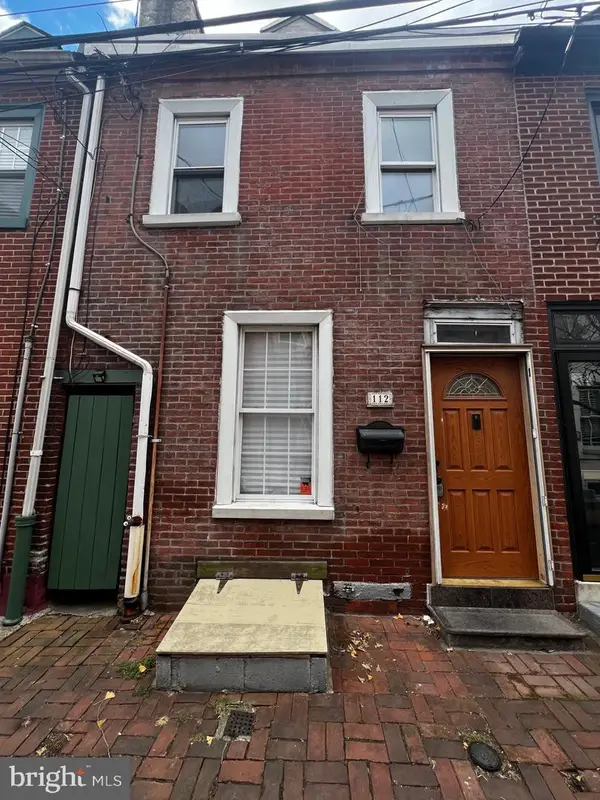 $200,000Active2 beds 1 baths825 sq. ft.
$200,000Active2 beds 1 baths825 sq. ft.112 Monroe St, PHILADELPHIA, PA 19147
MLS# PAPH2572144Listed by: COLDWELL BANKER REALTY - Open Sun, 12 to 2pmNew
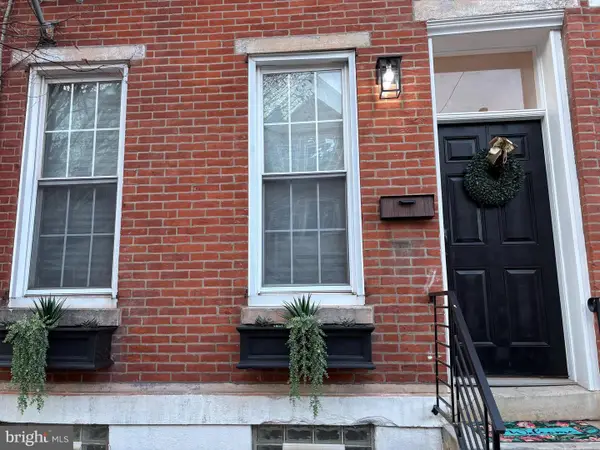 $695,000Active4 beds 3 baths2,400 sq. ft.
$695,000Active4 beds 3 baths2,400 sq. ft.1931 Parrish St, PHILADELPHIA, PA 19130
MLS# PAPH2572554Listed by: KW EMPOWER - Coming Soon
 $339,000Coming Soon1 beds 1 baths
$339,000Coming Soon1 beds 1 baths901 N Penn St #r704, PHILADELPHIA, PA 19123
MLS# PAPH2572556Listed by: BHHS FOX & ROACH THE HARPER AT RITTENHOUSE SQUARE - Coming SoonOpen Fri, 5 to 6pm
 $99,999Coming Soon1 beds 1 baths
$99,999Coming Soon1 beds 1 baths2931 Gransback St, PHILADELPHIA, PA 19134
MLS# PAPH2572562Listed by: SPRINGER REALTY GROUP - New
 $110,000Active2 beds 2 baths1,080 sq. ft.
$110,000Active2 beds 2 baths1,080 sq. ft.4327 Fleming St, PHILADELPHIA, PA 19128
MLS# PAPH2572568Listed by: RE/MAX AFFILIATES - New
 $319,900Active4 beds 2 baths2,000 sq. ft.
$319,900Active4 beds 2 baths2,000 sq. ft.8337 Walker St, PHILADELPHIA, PA 19136
MLS# PAPH2572574Listed by: KELLER WILLIAMS REAL ESTATE TRI-COUNTY - Coming Soon
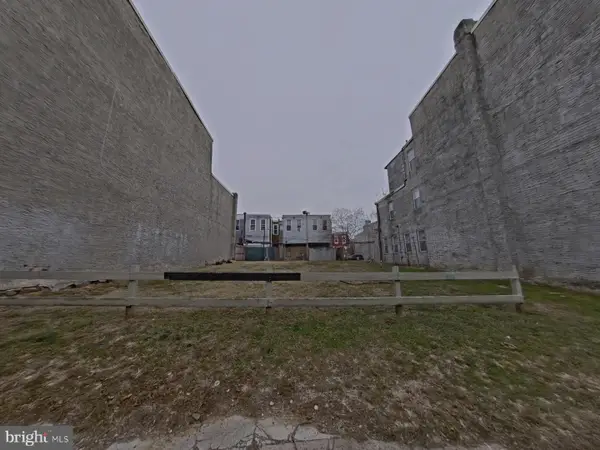 $20,000Coming Soon-- Acres
$20,000Coming Soon-- Acres2455 N 19th St, PHILADELPHIA, PA 19132
MLS# PAPH2570826Listed by: LPT REALTY, LLC
