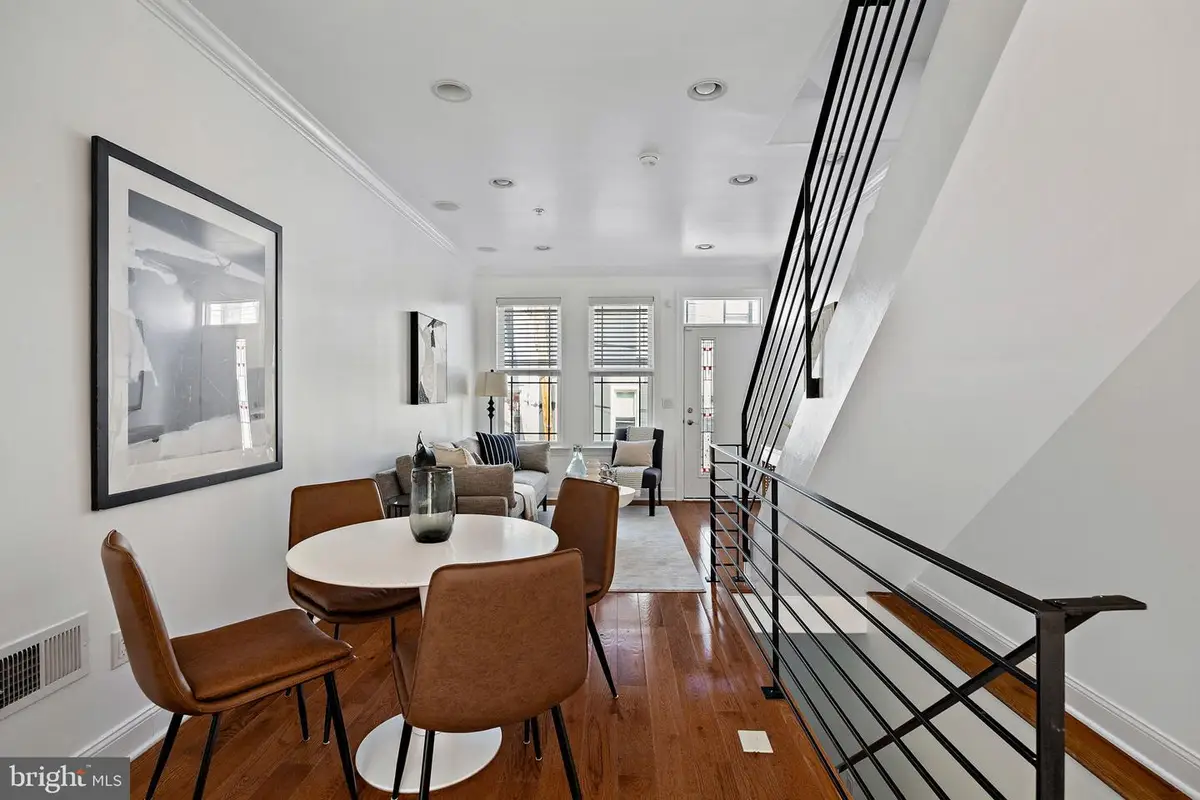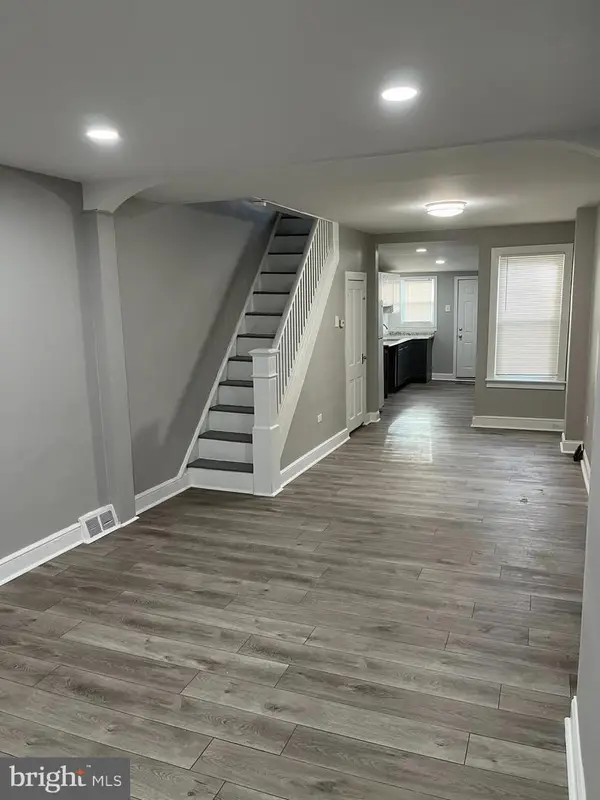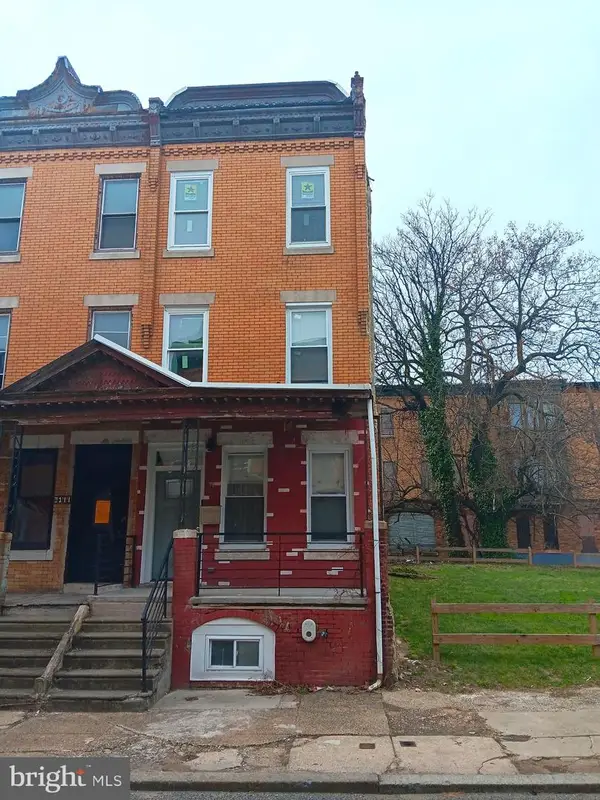432 Mercy St, PHILADELPHIA, PA 19148
Local realty services provided by:ERA Central Realty Group



432 Mercy St,PHILADELPHIA, PA 19148
$414,900
- 3 Beds
- 3 Baths
- 1,773 sq. ft.
- Townhouse
- Pending
Listed by:scott c frith
Office:compass pennsylvania, llc.
MLS#:PAPH2452956
Source:BRIGHTMLS
Price summary
- Price:$414,900
- Price per sq. ft.:$234.01
About this home
Introducing 432 Mercy Street! Incredible value with this almost-new construction home in rapidly redeveloping South Philadelphia. Enter from quiet street to a open main level, highlighted by natural light and hardwood floors which travel from the living, through the dining area, and into the kitchen. Built-in sonos surround sound system. Upgraded kitchen with soft-close, white shaker cabinets, quartz countertops, and stainless appliances. Glass sliding patio door extends the main level onto the back patio. Perfect for outdoor cooking and dining! On the second level, two-well apportioned bedrooms bifurcated by a full bath with shower tub and laundry. Ample closet space. Even more natural light. The third floor is dominated by a third bedroom with full bath, walk-in shower, and wet bar. Most impressive is the lower roof deck off the primary bedroom! Climb again to the upper roof deck. Impressive city views! Don't miss the basement. Perfect for home office, storage, or personal fitness. Plenty of time remaining on the ten year property tax abatement. Schedule your private showing today!
Contact an agent
Home facts
- Year built:2018
- Listing Id #:PAPH2452956
- Added:147 day(s) ago
- Updated:August 15, 2025 at 07:30 AM
Rooms and interior
- Bedrooms:3
- Total bathrooms:3
- Full bathrooms:2
- Half bathrooms:1
- Living area:1,773 sq. ft.
Heating and cooling
- Cooling:Central A/C
- Heating:Central, Natural Gas
Structure and exterior
- Roof:Fiberglass
- Year built:2018
- Building area:1,773 sq. ft.
- Lot area:0.02 Acres
Utilities
- Water:Public
- Sewer:Public Sewer
Finances and disclosures
- Price:$414,900
- Price per sq. ft.:$234.01
- Tax amount:$1,008 (2025)
New listings near 432 Mercy St
 $525,000Active3 beds 2 baths1,480 sq. ft.
$525,000Active3 beds 2 baths1,480 sq. ft.246-248 Krams Ave, PHILADELPHIA, PA 19128
MLS# PAPH2463424Listed by: COMPASS PENNSYLVANIA, LLC- Coming Soon
 $349,900Coming Soon3 beds 2 baths
$349,900Coming Soon3 beds 2 baths3054 Secane Pl, PHILADELPHIA, PA 19154
MLS# PAPH2527706Listed by: COLDWELL BANKER HEARTHSIDE-DOYLESTOWN - New
 $99,900Active4 beds 1 baths1,416 sq. ft.
$99,900Active4 beds 1 baths1,416 sq. ft.2623 N 30th St, PHILADELPHIA, PA 19132
MLS# PAPH2527958Listed by: TARA MANAGEMENT SERVICES INC - New
 $170,000Active3 beds 1 baths1,200 sq. ft.
$170,000Active3 beds 1 baths1,200 sq. ft.6443 Ditman St, PHILADELPHIA, PA 19135
MLS# PAPH2527976Listed by: ANCHOR REALTY NORTHEAST - New
 $174,900Active2 beds 1 baths949 sq. ft.
$174,900Active2 beds 1 baths949 sq. ft.2234 Pratt St, PHILADELPHIA, PA 19137
MLS# PAPH2527984Listed by: AMERICAN VISTA REAL ESTATE - New
 $400,000Active3 beds 2 baths1,680 sq. ft.
$400,000Active3 beds 2 baths1,680 sq. ft.Krams Ave, PHILADELPHIA, PA 19128
MLS# PAPH2527986Listed by: COMPASS PENNSYLVANIA, LLC - New
 $150,000Active0.1 Acres
$150,000Active0.1 Acres246 Krams Ave, PHILADELPHIA, PA 19128
MLS# PAPH2527988Listed by: COMPASS PENNSYLVANIA, LLC - Coming Soon
 $274,900Coming Soon3 beds 2 baths
$274,900Coming Soon3 beds 2 baths6164 Tackawanna St, PHILADELPHIA, PA 19135
MLS# PAPH2510050Listed by: COMPASS PENNSYLVANIA, LLC - New
 $199,900Active3 beds 2 baths1,198 sq. ft.
$199,900Active3 beds 2 baths1,198 sq. ft.2410 Sharswood St, PHILADELPHIA, PA 19121
MLS# PAPH2527898Listed by: ELFANT WISSAHICKON-MT AIRY - New
 $129,000Active4 beds 4 baths2,140 sq. ft.
$129,000Active4 beds 4 baths2,140 sq. ft.3146 Euclid Ave, PHILADELPHIA, PA 19121
MLS# PAPH2527968Listed by: EXP REALTY, LLC
