4329 Teesdale St, Philadelphia, PA 19136
Local realty services provided by:ERA Valley Realty
4329 Teesdale St,Philadelphia, PA 19136
$209,900
- 2 Beds
- 1 Baths
- 914 sq. ft.
- Townhouse
- Active
Listed by:william lynn
Office:re/max realty services-bensalem
MLS#:PAPH2548326
Source:BRIGHTMLS
Price summary
- Price:$209,900
- Price per sq. ft.:$229.65
About this home
Welcome to this beautifully updated brick- front airlite situated on a quiet tree-lined street in the Mayfair section . Arrive and you will immediately fall in love with the sprawling and private front patio while picturing yourself entertaining on the front patio during the summer months. Enter into a ceramic tile vestibule, freshly paint, crown molding, and gorgeous hardwood floors throughout. The main level features a spacious living room, with ceiling fan and an open concept open to the newer kitchen complete with an abundance of cabinets & counter space, built-in dishwasher and refrigerator that is included. The upper level hosts 2 spacious bedrooms, both with ceiling fans and adequate closet space, as well as stunning, brand new 3-piece ceramic tile bathroom with new vanity & toilet. The lower level is an expanded and just waiting for your finishing touches so that you can utilize as a 3rd bedroom or family room with separate laundry area, and access to the rear yard/driveway that provides off-street parking. Conveniently located to shopping, public transportation.
Contact an agent
Home facts
- Year built:1950
- Listing ID #:PAPH2548326
- Added:1 day(s) ago
- Updated:October 18, 2025 at 01:38 PM
Rooms and interior
- Bedrooms:2
- Total bathrooms:1
- Full bathrooms:1
- Living area:914 sq. ft.
Heating and cooling
- Cooling:Window Unit(s)
- Heating:Natural Gas, Radiant
Structure and exterior
- Year built:1950
- Building area:914 sq. ft.
- Lot area:0.02 Acres
Utilities
- Water:Public
- Sewer:Public Sewer
Finances and disclosures
- Price:$209,900
- Price per sq. ft.:$229.65
- Tax amount:$2,486 (2025)
New listings near 4329 Teesdale St
- New
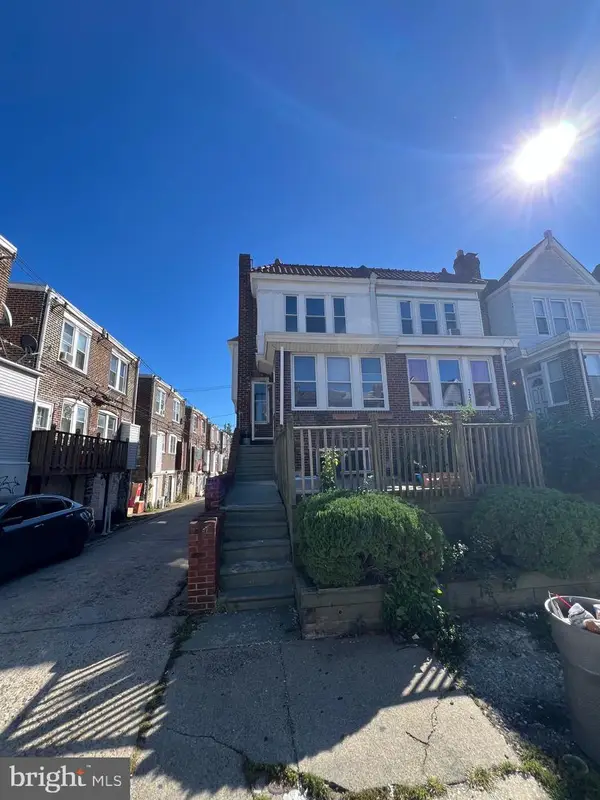 $239,900Active4 beds 2 baths1,376 sq. ft.
$239,900Active4 beds 2 baths1,376 sq. ft.7243 Glenloch St, PHILADELPHIA, PA 19135
MLS# PAPH2549380Listed by: BETTER HOMES REALTY GROUP - Open Sat, 1 to 3pmNew
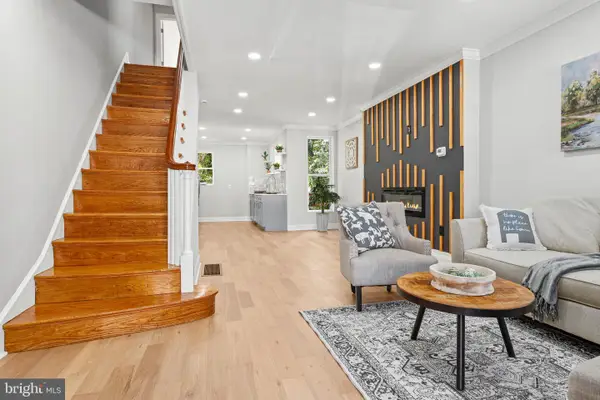 $314,999Active3 beds 2 baths1,360 sq. ft.
$314,999Active3 beds 2 baths1,360 sq. ft.7638 Fayette St, PHILADELPHIA, PA 19150
MLS# PAPH2549412Listed by: KELLER WILLIAMS REAL ESTATE TRI-COUNTY - New
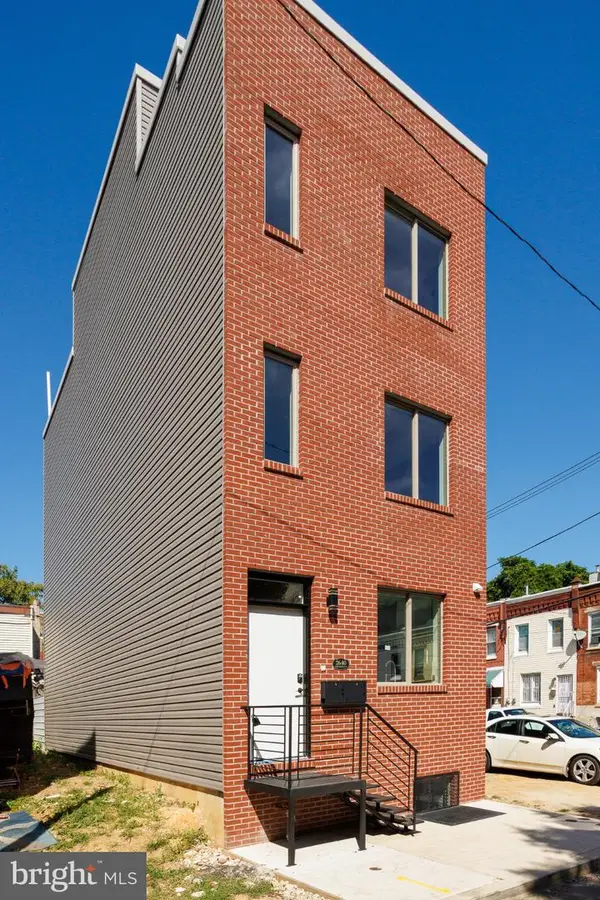 $490,000Active5 beds -- baths2,400 sq. ft.
$490,000Active5 beds -- baths2,400 sq. ft.2640 N Jessup St, PHILADELPHIA, PA 19133
MLS# PAPH2549436Listed by: KELLER WILLIAMS MAIN LINE - New
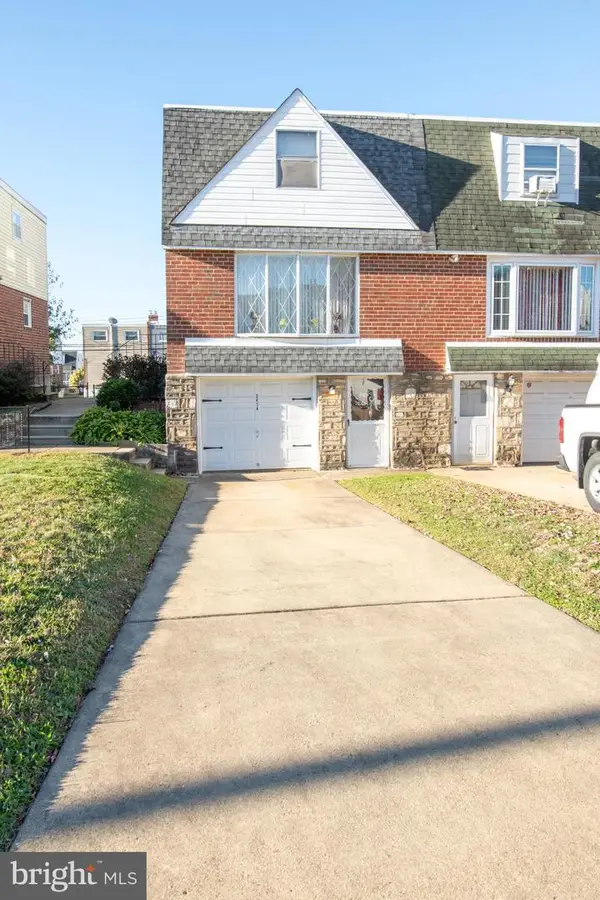 $329,900Active3 beds 2 baths1,224 sq. ft.
$329,900Active3 beds 2 baths1,224 sq. ft.3414 Aubrey Ave, PHILADELPHIA, PA 19114
MLS# PAPH2549292Listed by: RE/MAX 2000 - Open Sun, 1 to 3pmNew
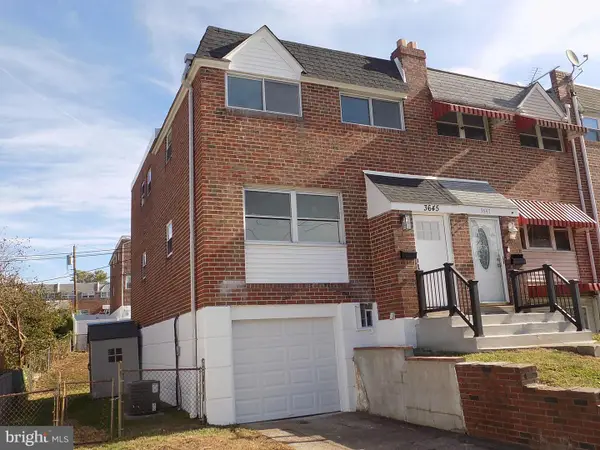 $375,000Active3 beds 3 baths1,368 sq. ft.
$375,000Active3 beds 3 baths1,368 sq. ft.3645 Academy Rd, PHILADELPHIA, PA 19154
MLS# PAPH2549432Listed by: OPUS ELITE REAL ESTATE - Coming SoonOpen Sun, 11am to 1pm
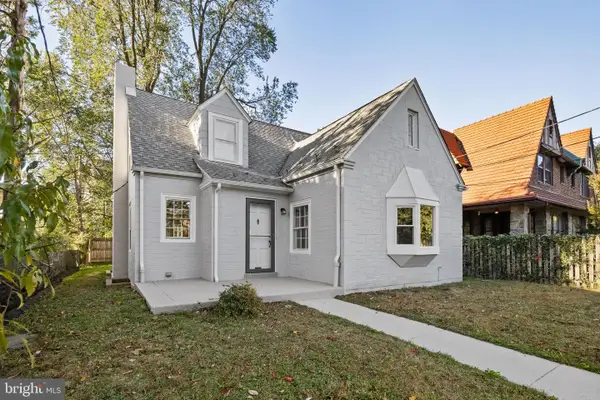 $450,000Coming Soon4 beds 2 baths
$450,000Coming Soon4 beds 2 baths715 E Dorset St, PHILADELPHIA, PA 19119
MLS# PAPH2549398Listed by: COMPASS PENNSYLVANIA, LLC - New
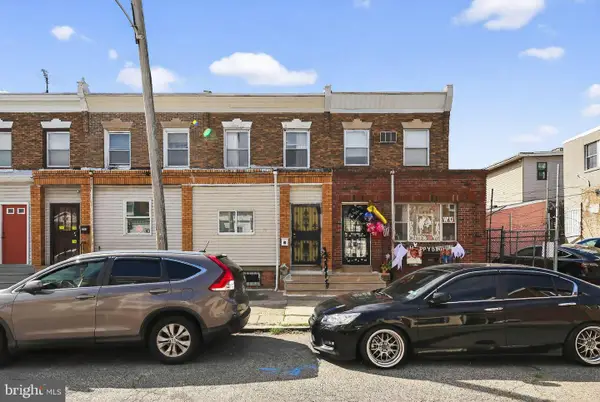 $120,000Active3 beds 1 baths1,128 sq. ft.
$120,000Active3 beds 1 baths1,128 sq. ft.2210 S Felton St, PHILADELPHIA, PA 19142
MLS# PAPH2549420Listed by: QUARTERMAN REALTY GROUP INC. - New
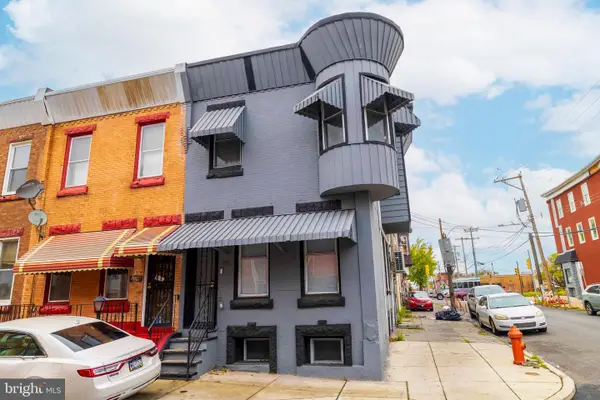 $225,000Active3 beds 3 baths1,184 sq. ft.
$225,000Active3 beds 3 baths1,184 sq. ft.2401 N Hollywood St, PHILADELPHIA, PA 19132
MLS# PAPH2549426Listed by: DAN REAL ESTATE, INC. - Coming SoonOpen Fri, 5 to 7pm
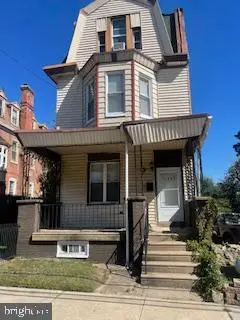 $330,000Coming Soon6 beds 2 baths
$330,000Coming Soon6 beds 2 baths4623 Pulaski Ave, PHILADELPHIA, PA 19144
MLS# PAPH2549410Listed by: OPULENT REALTY GROUP LLC - New
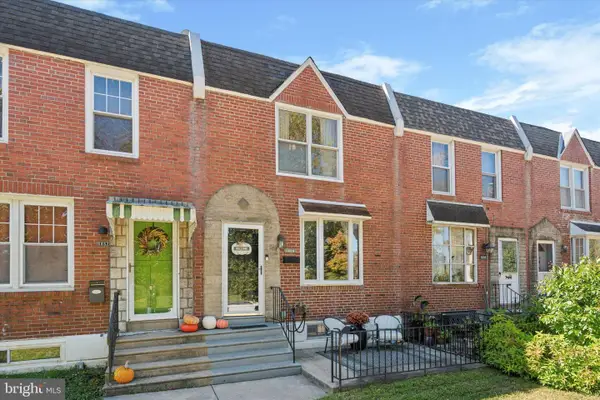 $340,000Active3 beds 2 baths1,128 sq. ft.
$340,000Active3 beds 2 baths1,128 sq. ft.5854 Magdalena St, PHILADELPHIA, PA 19128
MLS# PAPH2549190Listed by: REAL OF PENNSYLVANIA
