437 W Roosevelt Blvd, Philadelphia, PA 19120
Local realty services provided by:O'BRIEN REALTY ERA POWERED
437 W Roosevelt Blvd,Philadelphia, PA 19120
$274,900
- 4 Beds
- 3 Baths
- 1,600 sq. ft.
- Single family
- Active
Listed by: christopher j carr
Office: homezu by simple choice
MLS#:PAPH2528614
Source:BRIGHTMLS
Price summary
- Price:$274,900
- Price per sq. ft.:$171.81
About this home
Beautifully Fully Renovated 4-Bedroom Semi-Detached with Basement & Backyard Access. Welcome to this newly renovated 4-bedroom, 3 full bath single-family attached duplex, offering over 1,600 sq ft of versatile living space — perfect for large or multigenerational families. The main level features a spacious living room, family room, formal dining room, and an updated kitchen equipped with granite countertops, brand-new stainless steel appliances, including a refrigerator, gas range, microwave, dishwasher, and garbage disposal. You’ll also find a laundry room with direct access to the backyard. Stylish, durable, waterproof LVP Hardwood floors run throughout the home, complemented by new windows, a new hot water tank, and updated electrical outlets. The high-ceiling basement includes a full bath with a stand-up shower and a layout ideal for adding a second kitchen — perfect for in-law accommodations, guest space, recreational space with endless possibilities. With separate backyard access from both the basement and laundry room, this home is built for flexibility and comfort. Don’t miss this opportunity — come see it today. You will not be disappointed!
Contact an agent
Home facts
- Year built:1930
- Listing ID #:PAPH2528614
- Added:142 day(s) ago
- Updated:January 08, 2026 at 02:50 PM
Rooms and interior
- Bedrooms:4
- Total bathrooms:3
- Full bathrooms:3
- Living area:1,600 sq. ft.
Heating and cooling
- Heating:Natural Gas, Radiator
Structure and exterior
- Roof:Flat
- Year built:1930
- Building area:1,600 sq. ft.
- Lot area:0.05 Acres
Schools
- High school:OLNEY HIGH SCHOOL EAST
Utilities
- Water:Public
- Sewer:Public Sewer
Finances and disclosures
- Price:$274,900
- Price per sq. ft.:$171.81
- Tax amount:$2,651 (2025)
New listings near 437 W Roosevelt Blvd
- New
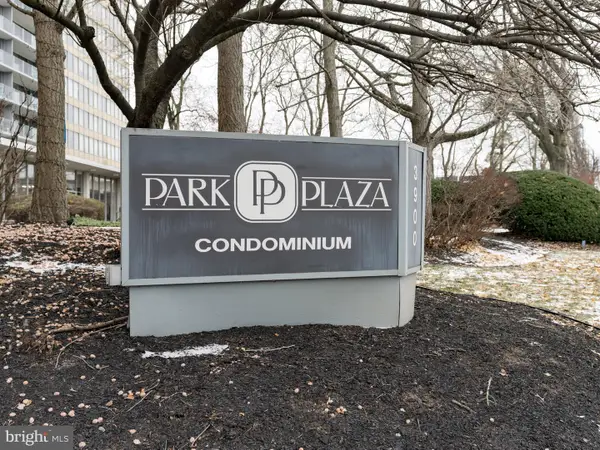 $130,000Active1 beds 1 baths986 sq. ft.
$130,000Active1 beds 1 baths986 sq. ft.3900 Ford Rd #18b, PHILADELPHIA, PA 19131
MLS# PAPH2572058Listed by: KW EMPOWER - New
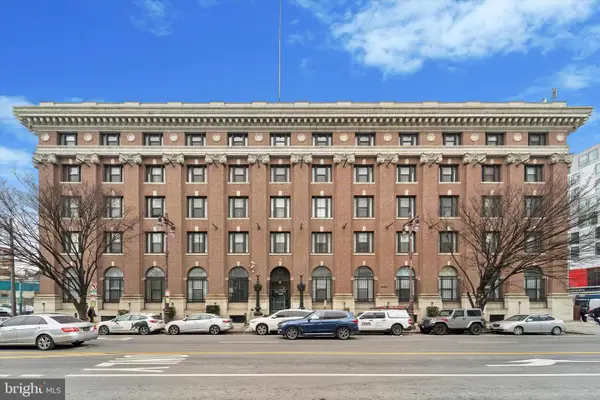 $250,000Active1 beds 1 baths559 sq. ft.
$250,000Active1 beds 1 baths559 sq. ft.1100-00 S Broad St #706b, PHILADELPHIA, PA 19146
MLS# PAPH2565074Listed by: COMPASS PENNSYLVANIA, LLC - New
 $195,000Active2 beds 1 baths784 sq. ft.
$195,000Active2 beds 1 baths784 sq. ft.1309 S Myrtlewood St, PHILADELPHIA, PA 19146
MLS# PAPH2571162Listed by: JG REAL ESTATE LLC - New
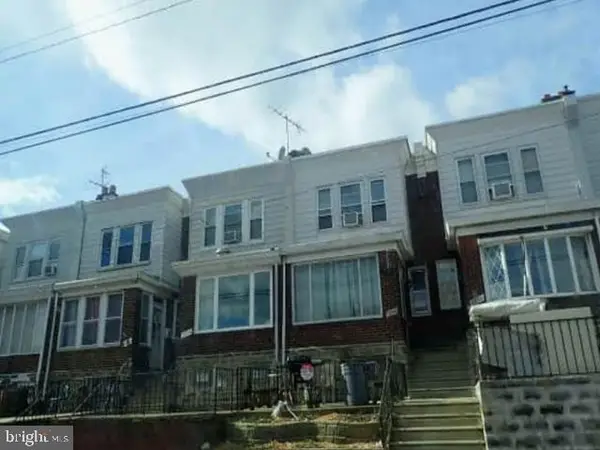 $132,500Active3 beds 1 baths1,200 sq. ft.
$132,500Active3 beds 1 baths1,200 sq. ft.3836 K St, PHILADELPHIA, PA 19124
MLS# PAPH2572604Listed by: REALHOME SERVICES AND SOLUTIONS, INC. - Open Sun, 2 to 4pmNew
 $395,000Active3 beds 2 baths2,496 sq. ft.
$395,000Active3 beds 2 baths2,496 sq. ft.5101 Ditman St, PHILADELPHIA, PA 19124
MLS# PAPH2572592Listed by: KW EMPOWER - Coming SoonOpen Sat, 12 to 2pm
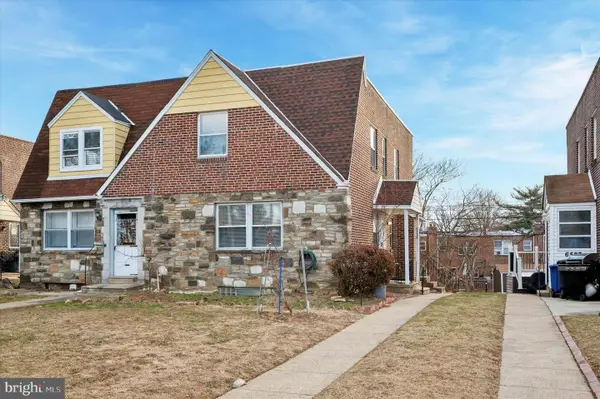 $275,000Coming Soon3 beds 3 baths
$275,000Coming Soon3 beds 3 baths6529 N 2nd St, PHILADELPHIA, PA 19126
MLS# PAPH2572578Listed by: LIBERTY BELL REAL ESTATE & PROPERTY MANAGEMENT - New
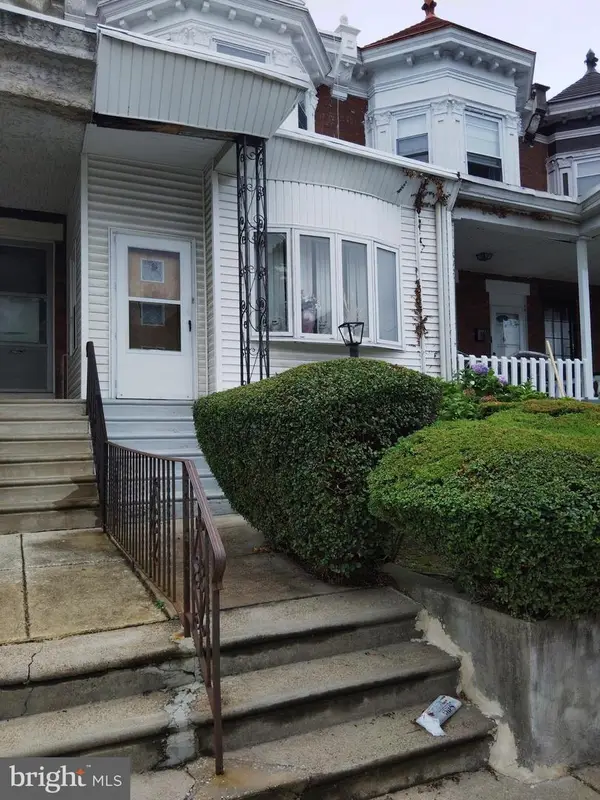 $95,000Active4 beds 1 baths1,555 sq. ft.
$95,000Active4 beds 1 baths1,555 sq. ft.6154 Webster St, PHILADELPHIA, PA 19143
MLS# PAPH2570090Listed by: EXP REALTY, LLC - New
 $315,000Active3 beds 2 baths1,580 sq. ft.
$315,000Active3 beds 2 baths1,580 sq. ft.1639 N Corlies St, PHILADELPHIA, PA 19121
MLS# PAPH2571962Listed by: COMPASS PENNSYLVANIA, LLC - New
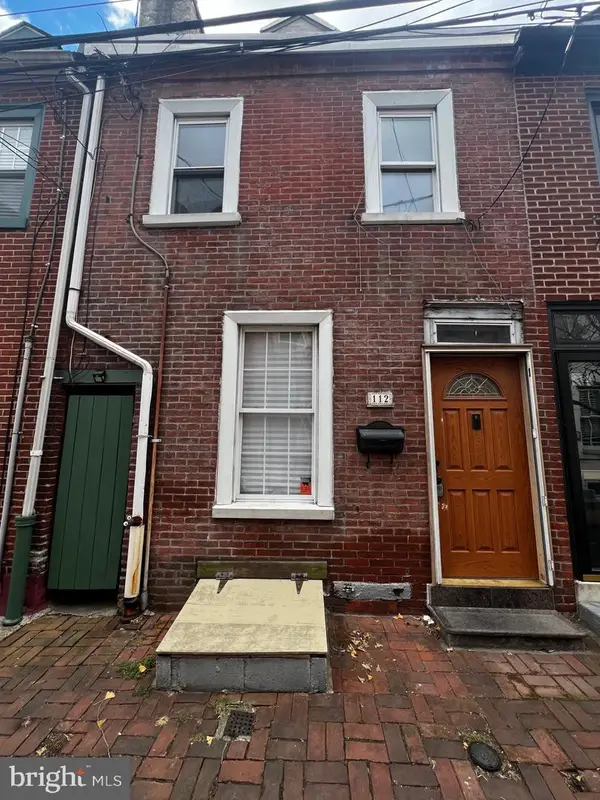 $200,000Active2 beds 1 baths825 sq. ft.
$200,000Active2 beds 1 baths825 sq. ft.112 Monroe St, PHILADELPHIA, PA 19147
MLS# PAPH2572144Listed by: COLDWELL BANKER REALTY - Open Sun, 12 to 2pmNew
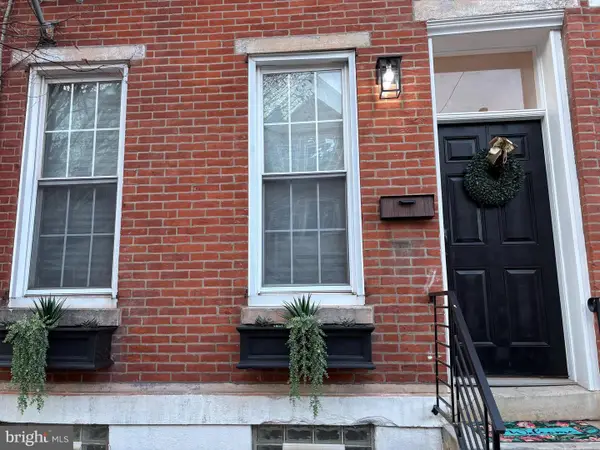 $695,000Active4 beds 3 baths2,400 sq. ft.
$695,000Active4 beds 3 baths2,400 sq. ft.1931 Parrish St, PHILADELPHIA, PA 19130
MLS# PAPH2572554Listed by: KW EMPOWER
