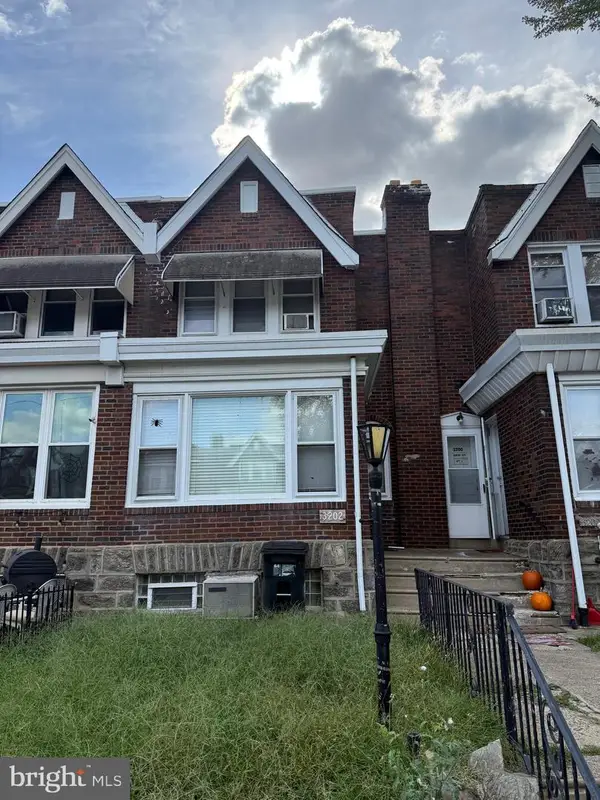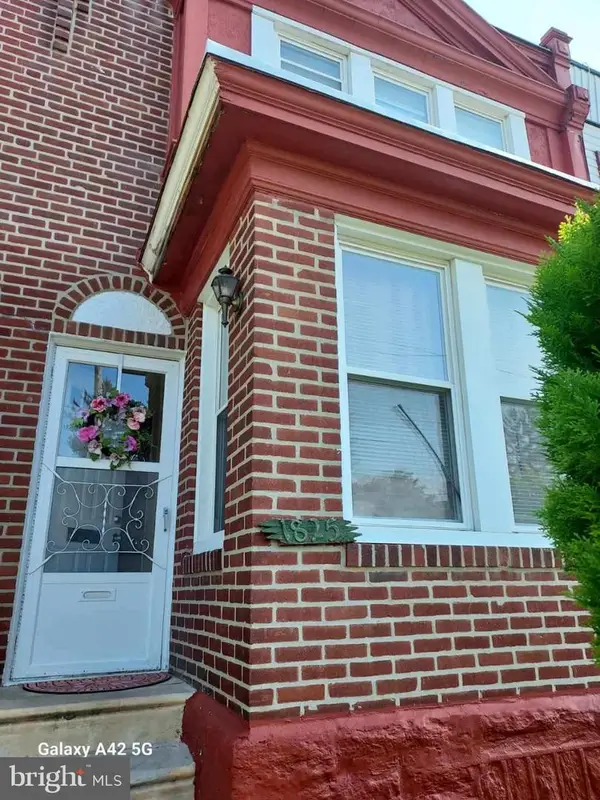440 W Susquehanna Ave, Philadelphia, PA 19122
Local realty services provided by:ERA Byrne Realty
440 W Susquehanna Ave,Philadelphia, PA 19122
$350,000
- 3 Beds
- 3 Baths
- 1,740 sq. ft.
- Townhouse
- Pending
Listed by:elizabeth laramee
Office:compass pennsylvania, llc.
MLS#:PAPH2515516
Source:BRIGHTMLS
Price summary
- Price:$350,000
- Price per sq. ft.:$201.15
About this home
Welcome to this spacious and thoughtfully designed 17-foot-wide home in up-and-coming Norris Square, filled with natural light and modern touches throughout. The main level features an open floor plan with high tray ceilings, recessed lighting, and a convenient half bath. The chic kitchen includes 42-inch cabinets, marble countertops, stainless steel appliances, subway tile backsplash, a large island, and an externally vented exhaust hood. Just beyond the kitchen, enjoy a private patio perfect for grilling or relaxing with your morning coffee.
Upstairs, the second level offers a bright and spacious rear bedroom with a large closet, a stylish hall bath with a reclaimed wood double vanity, and a convenient laundry area. Completing this level is an additional bedroom with a massive walk-in closet, practically a room of its own. The third floor is dedicated to the primary suite, complete with a king-sized bedroom, two double-wide closets, and a luxurious en suite bath featuring a glass shower, soaking tub, and marble double vanity. A rooftop deck with skyline views completes this impressive home, located close to Temple University and all that East Kensington, Olde Kensington, and Fishtown have to offer.
Contact an agent
Home facts
- Year built:1915
- Listing ID #:PAPH2515516
- Added:74 day(s) ago
- Updated:October 05, 2025 at 07:35 AM
Rooms and interior
- Bedrooms:3
- Total bathrooms:3
- Full bathrooms:2
- Half bathrooms:1
- Living area:1,740 sq. ft.
Heating and cooling
- Cooling:Central A/C
- Heating:Central, Natural Gas
Structure and exterior
- Year built:1915
- Building area:1,740 sq. ft.
- Lot area:0.02 Acres
Utilities
- Water:Public
- Sewer:Public Sewer
Finances and disclosures
- Price:$350,000
- Price per sq. ft.:$201.15
- Tax amount:$5,149 (2024)
New listings near 440 W Susquehanna Ave
- New
 $286,000Active3 beds 2 baths1,414 sq. ft.
$286,000Active3 beds 2 baths1,414 sq. ft.3202 Unruh Ave, PHILADELPHIA, PA 19149
MLS# PAPH2544732Listed by: HOME VISTA REALTY - Coming Soon
 $399,900Coming Soon3 beds 2 baths
$399,900Coming Soon3 beds 2 baths2426 S Juniper St, PHILADELPHIA, PA 19148
MLS# PAPH2544722Listed by: REALTY MARK ASSOCIATES - New
 $300,000Active3 beds 2 baths1,176 sq. ft.
$300,000Active3 beds 2 baths1,176 sq. ft.7040 E Roosevelt Blvd, PHILADELPHIA, PA 19149
MLS# PAPH2540190Listed by: KELLER WILLIAMS REAL ESTATE - NEWTOWN - New
 $185,000Active6 beds -- baths1,280 sq. ft.
$185,000Active6 beds -- baths1,280 sq. ft.1825 Dallas St, PHILADELPHIA, PA 19126
MLS# PAPH2544716Listed by: REALTY MARK ASSOCIATES - Coming SoonOpen Sat, 11am to 1pm
 $259,000Coming Soon3 beds 1 baths
$259,000Coming Soon3 beds 1 baths6204 Mershon St, PHILADELPHIA, PA 19149
MLS# PAPH2544712Listed by: KELLER WILLIAMS REAL ESTATE - MEDIA - New
 $289,999Active3 beds 2 baths1,216 sq. ft.
$289,999Active3 beds 2 baths1,216 sq. ft.846 S 58th St, PHILADELPHIA, PA 19143
MLS# PAPH2544680Listed by: TESLA REALTY GROUP, LLC - New
 $265,000Active4 beds 2 baths1,485 sq. ft.
$265,000Active4 beds 2 baths1,485 sq. ft.407 Conarroe St, PHILADELPHIA, PA 19128
MLS# PAPH2544698Listed by: MCGILL REAL ESTATE - New
 $165,000Active3 beds 1 baths1,120 sq. ft.
$165,000Active3 beds 1 baths1,120 sq. ft.267 Rubicam St, PHILADELPHIA, PA 19120
MLS# PAPH2544704Listed by: RE/MAX AFFILIATES - New
 $345,000Active4 beds -- baths1,700 sq. ft.
$345,000Active4 beds -- baths1,700 sq. ft.5617 Spruce St, PHILADELPHIA, PA 19139
MLS# PAPH2542986Listed by: KELLER WILLIAMS MAIN LINE - New
 $549,000Active3 beds 2 baths1,894 sq. ft.
$549,000Active3 beds 2 baths1,894 sq. ft.1022-24 S 2nd St #4, PHILADELPHIA, PA 19147
MLS# PAPH2544336Listed by: KW EMPOWER
