4415 Tyson Ave, PHILADELPHIA, PA 19135
Local realty services provided by:ERA Central Realty Group
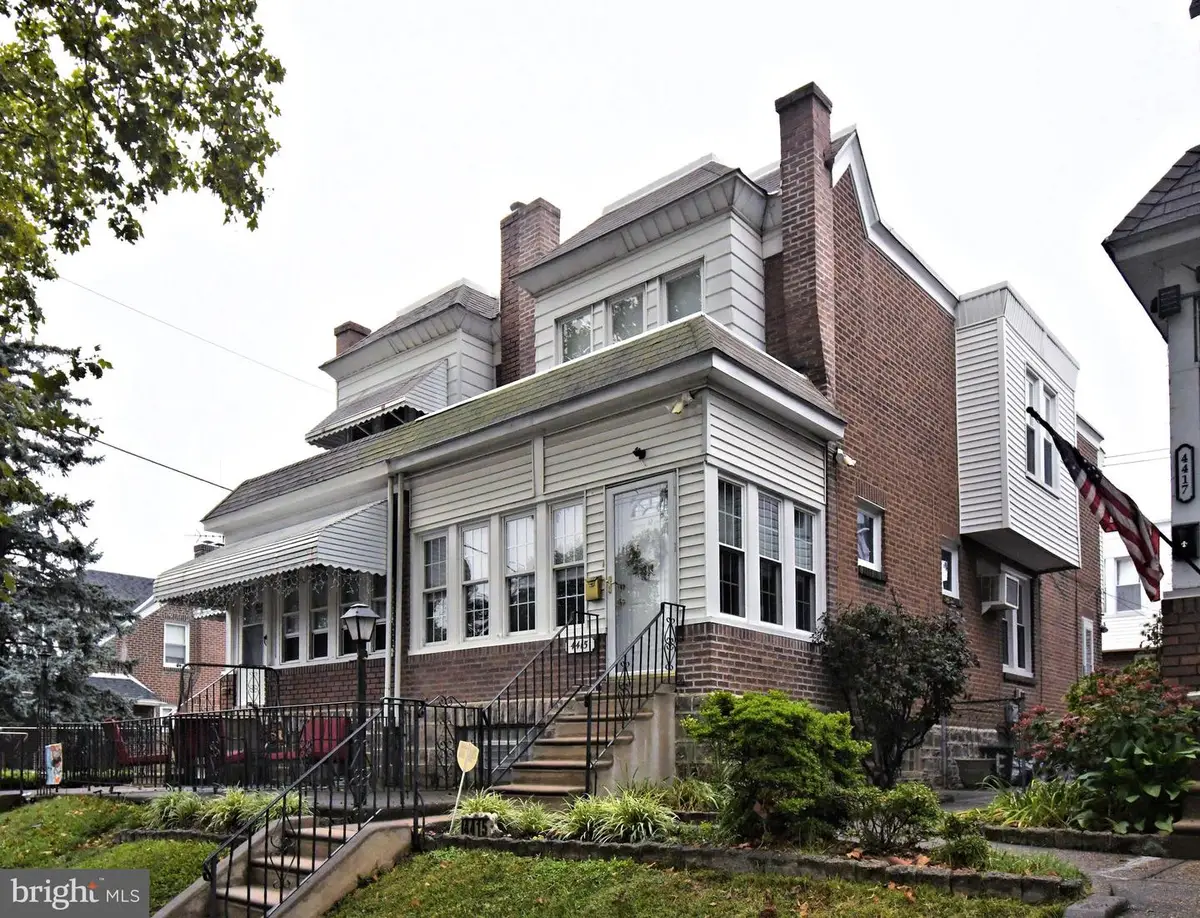


4415 Tyson Ave,PHILADELPHIA, PA 19135
$270,000
- 3 Beds
- 1 Baths
- 1,344 sq. ft.
- Single family
- Active
Listed by:brian w quigley
Office:silver leaf partners inc
MLS#:PAPH2529812
Source:BRIGHTMLS
Price summary
- Price:$270,000
- Price per sq. ft.:$200.89
About this home
🏡 Stylish Comfort Meets Everyday Convenience
Welcome to this charming and move-in-ready 3-bedroom, 1-bath home that blends modern updates with timeless appeal. Perfectly situated in a great Philly neighborhood, this property offers everything you need to live comfortably and entertain effortlessly.
✨ Interior Highlights:
Freshly updated kitchen and bathroom with contemporary finishes
Fashion-forward paint colors that create a warm, inviting atmosphere
Elegant French doors that open to your large living room
Bright and airy layout with great flow between living spaces
🌤️ Outdoor Living:
Brand-new deck with an automatic awning—ideal for sunny afternoons or evening gatherings
Off-street parking plus a one-car garage for added convenience
🛠️ Turnkey Ready:
All major updates completed—just bring your furniture and settle in
A perfect starter home, downsizing option, or investment opportunity.
This home is a rare find that checks all the boxes: style, function, and location. Whether you're sipping coffee on the deck or hosting friends in your updated kitchen, you'll feel right at home from day one.
📞 Schedule your showing today—this gem won’t last long!
Contact an agent
Home facts
- Year built:1950
- Listing Id #:PAPH2529812
- Added:1 day(s) ago
- Updated:August 24, 2025 at 04:32 AM
Rooms and interior
- Bedrooms:3
- Total bathrooms:1
- Full bathrooms:1
- Living area:1,344 sq. ft.
Heating and cooling
- Cooling:Wall Unit, Window Unit(s)
- Heating:Hot Water, Natural Gas, Radiator
Structure and exterior
- Year built:1950
- Building area:1,344 sq. ft.
- Lot area:0.04 Acres
Utilities
- Water:Public
- Sewer:Public Sewer
Finances and disclosures
- Price:$270,000
- Price per sq. ft.:$200.89
- Tax amount:$3,321 (2025)
New listings near 4415 Tyson Ave
- New
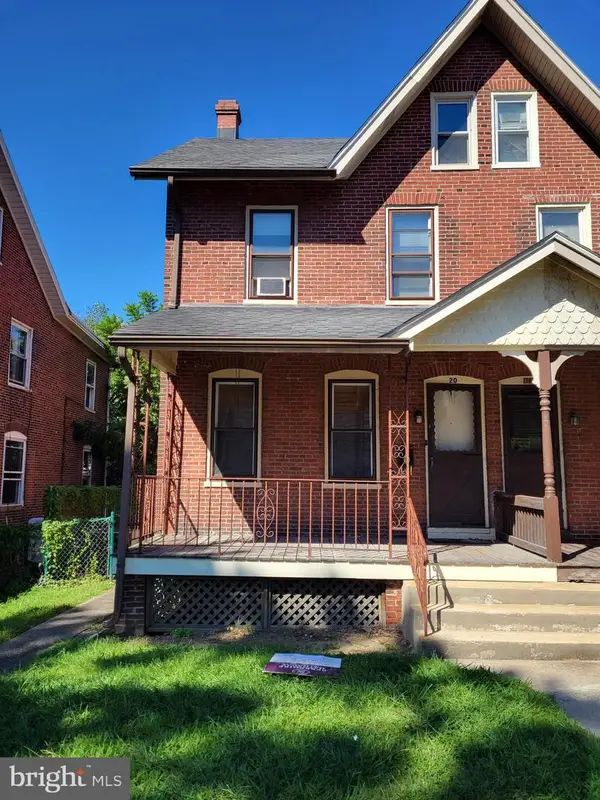 $155,000Active4 beds 2 baths1,600 sq. ft.
$155,000Active4 beds 2 baths1,600 sq. ft.20 S 5th Ave, COATESVILLE, PA 19320
MLS# PACT2104282Listed by: BHHS FOX & ROACH MALVERN-PAOLI - Coming Soon
 $419,900Coming Soon4 beds 3 baths
$419,900Coming Soon4 beds 3 baths103 Morris Rd, COATESVILLE, PA 19320
MLS# PACT2106620Listed by: RE/MAX PREFERRED - MALVERN - Coming SoonOpen Sat, 11am to 1pm
 $369,900Coming Soon3 beds 3 baths
$369,900Coming Soon3 beds 3 baths212 Kennedy Dr, COATESVILLE, PA 19320
MLS# PACT2105984Listed by: COLDWELL BANKER REALTY - Open Sun, 11:30am to 2pmNew
 $375,000Active3 beds 3 baths1,579 sq. ft.
$375,000Active3 beds 3 baths1,579 sq. ft.112 Country Run Dr, COATESVILLE, PA 19320
MLS# PACT2106252Listed by: KELLER WILLIAMS REAL ESTATE -EXTON - Coming Soon
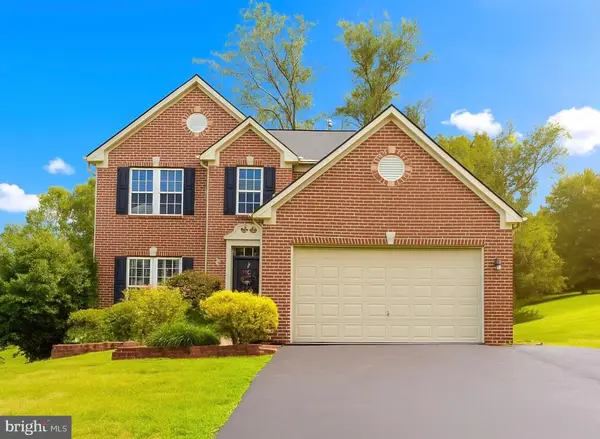 $479,900Coming Soon4 beds 3 baths
$479,900Coming Soon4 beds 3 baths219 Flagstone Cir, COATESVILLE, PA 19320
MLS# PACT2106656Listed by: COLDWELL BANKER REALTY 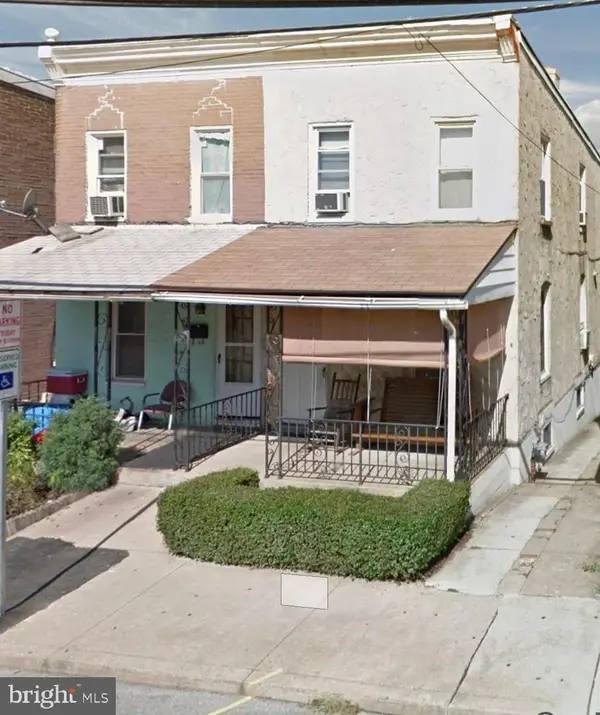 $150,000Pending3 beds 1 baths1,092 sq. ft.
$150,000Pending3 beds 1 baths1,092 sq. ft.205 Madison St, COATESVILLE, PA 19320
MLS# PACT2106684Listed by: TESLA REALTY GROUP, LLC- Coming Soon
 $325,000Coming Soon4 beds 1 baths
$325,000Coming Soon4 beds 1 baths355 Rockdale Dr, COATESVILLE, PA 19320
MLS# PACT2106654Listed by: CLASSIC REAL ESTATE OF CHESTER COUNTY, LLC - New
 $145,900Active3 beds 1 baths960 sq. ft.
$145,900Active3 beds 1 baths960 sq. ft.763 Oak St, COATESVILLE, PA 19320
MLS# PACT2106630Listed by: SCHULTZ REAL ESTATE GROUP - Open Sun, 1 to 3pmNew
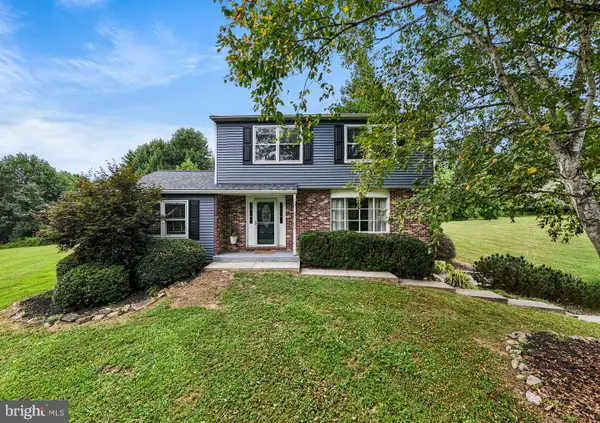 $450,000Active3 beds 3 baths2,655 sq. ft.
$450,000Active3 beds 3 baths2,655 sq. ft.11 Landover Dr, COATESVILLE, PA 19320
MLS# PACT2106588Listed by: BHHS FOX & ROACH WAYNE-DEVON  $325,000Pending4 beds -- baths2,000 sq. ft.
$325,000Pending4 beds -- baths2,000 sq. ft.35 W 5th Ave, COATESVILLE, PA 19320
MLS# PACT2106504Listed by: HOSTETTER REALTY
