4449 Garden St, Philadelphia, PA 19137
Local realty services provided by:ERA Liberty Realty
4449 Garden St,Philadelphia, PA 19137
$255,000
- 2 Beds
- 2 Baths
- - sq. ft.
- Townhouse
- Sold
Listed by: mark mcilvaine
Office: exp realty, llc.
MLS#:PAPH2515568
Source:BRIGHTMLS
Sorry, we are unable to map this address
Price summary
- Price:$255,000
About this home
Presenting 4449 Garden St for the first time in 62 years. This home has been lovingly cared for by its current owners for and now it’s time for new owners to make their own memories in this well-loved and well-lived home. Upon entering the home, you’ll be greeted with a spacious and well-lit living room that flows effortlessly into the dining room. Although carpeted, the original hardwood floors are underneath the carpet and padding and can be restored to their original charm. The remodeled kitchen offers plenty of cabinet space, and the granite countertops wrap the kitchen and extend into the dining room via a peninsula and offering plenty of space to entertain. Off the dining room is an extended deck offering peace and tranquility throughout the day. The garage was converted and offers plenty of opportunities to transform the space into numerous possibilities: 3rd Bedroom, office, play area, workout room, storage, or a combination. The lower level has front and rear doors, a powder room, a laundry room, and storage under the staircase. Upstairs are 2 spacious bedrooms offering spacious storage and natural light. The rear bedroom used to be 2 bedrooms, which were converted into one large bedroom. The nicely appointed hall bathroom completes the 2nd floor. This property is conveniently located near shopping, restaurants, Bridesburg Rec Center, Betsy Ross Bridge, and I-95. Schedule your appointment today!!
Contact an agent
Home facts
- Year built:1955
- Listing ID #:PAPH2515568
- Added:170 day(s) ago
- Updated:January 15, 2026 at 11:05 AM
Rooms and interior
- Bedrooms:2
- Total bathrooms:2
- Full bathrooms:1
- Half bathrooms:1
Heating and cooling
- Cooling:Central A/C
- Heating:Central, Natural Gas
Structure and exterior
- Roof:Asphalt
- Year built:1955
Utilities
- Water:Public
- Sewer:Public Septic, Public Sewer
Finances and disclosures
- Price:$255,000
- Tax amount:$2,633 (2024)
New listings near 4449 Garden St
- New
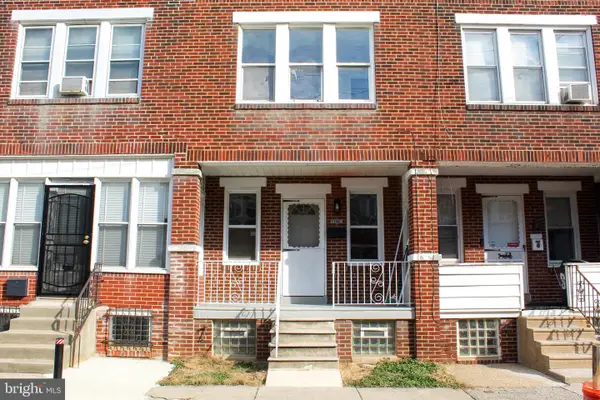 $225,000Active3 beds 2 baths954 sq. ft.
$225,000Active3 beds 2 baths954 sq. ft.2079 Anchor St, PHILADELPHIA, PA 19124
MLS# PAPH2574976Listed by: GIRALDO REAL ESTATE GROUP - New
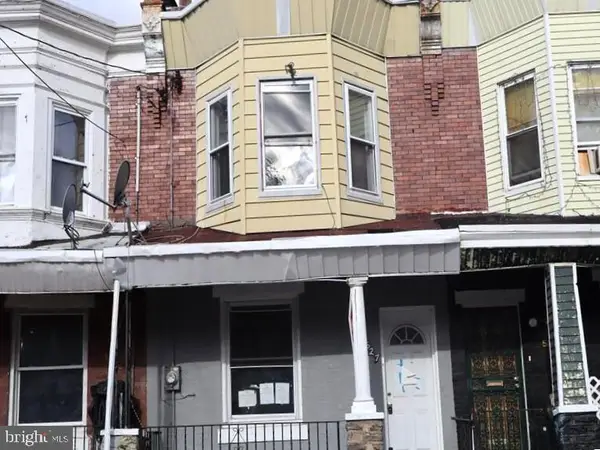 $109,900Active3 beds 1 baths1,050 sq. ft.
$109,900Active3 beds 1 baths1,050 sq. ft.527 E Walnut Ln, PHILADELPHIA, PA 19144
MLS# PAPH2573278Listed by: ELFANT WISSAHICKON-MT AIRY - New
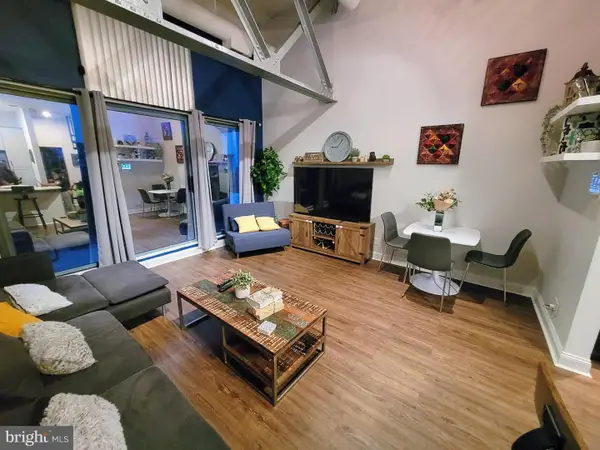 $290,000Active1 beds 2 baths800 sq. ft.
$290,000Active1 beds 2 baths800 sq. ft.3 N Columbus Blvd #pl202, PHILADELPHIA, PA 19106
MLS# PAPH2574020Listed by: KRIEGER REAL ESTATE LLC - New
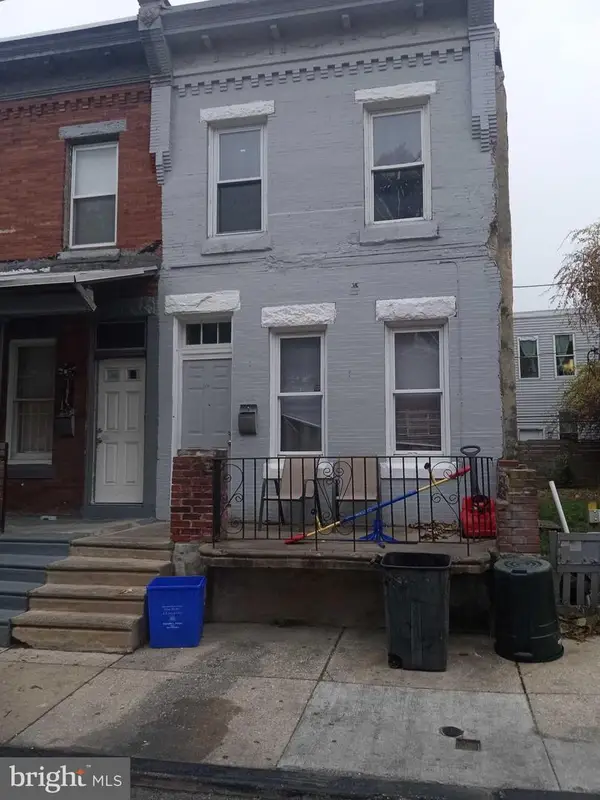 $55,000Active2 beds 1 baths992 sq. ft.
$55,000Active2 beds 1 baths992 sq. ft.2538 N Myrtlewood St, PHILADELPHIA, PA 19132
MLS# PAPH2574642Listed by: THE GREENE REALTY GROUP - New
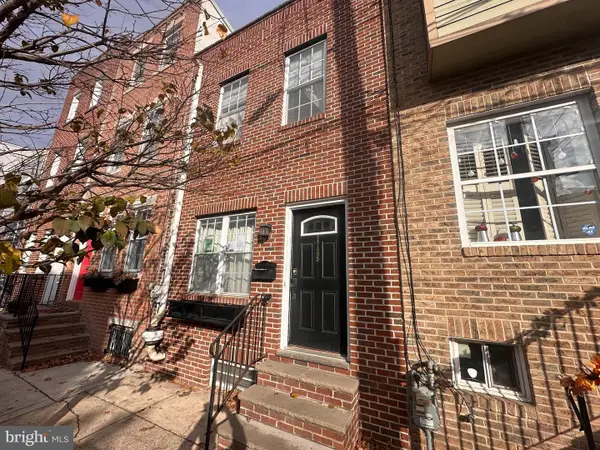 $395,000Active2 beds 2 baths1,200 sq. ft.
$395,000Active2 beds 2 baths1,200 sq. ft.1725 Federal St, PHILADELPHIA, PA 19146
MLS# PAPH2574902Listed by: RE/MAX PRIME REAL ESTATE - Coming Soon
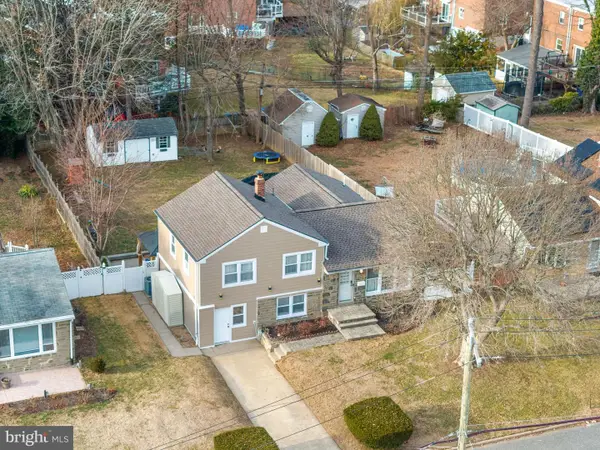 $524,990Coming Soon3 beds 2 baths
$524,990Coming Soon3 beds 2 baths11040 Ferndale St, PHILADELPHIA, PA 19116
MLS# PAPH2574914Listed by: MARKET FORCE REALTY - New
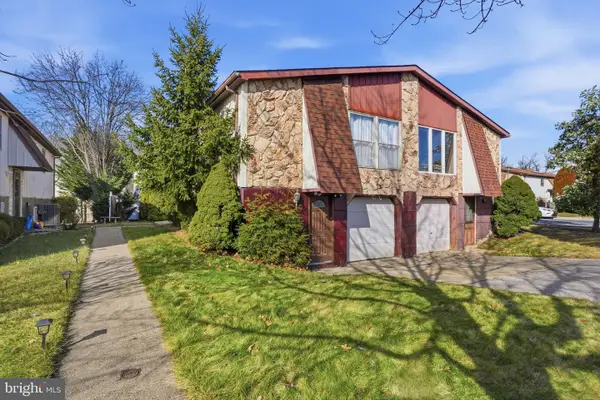 $449,900Active3 beds 3 baths2,290 sq. ft.
$449,900Active3 beds 3 baths2,290 sq. ft.10232 Rubin Ln, PHILADELPHIA, PA 19116
MLS# PAPH2574916Listed by: KELLER WILLIAMS REAL ESTATE-LANGHORNE - New
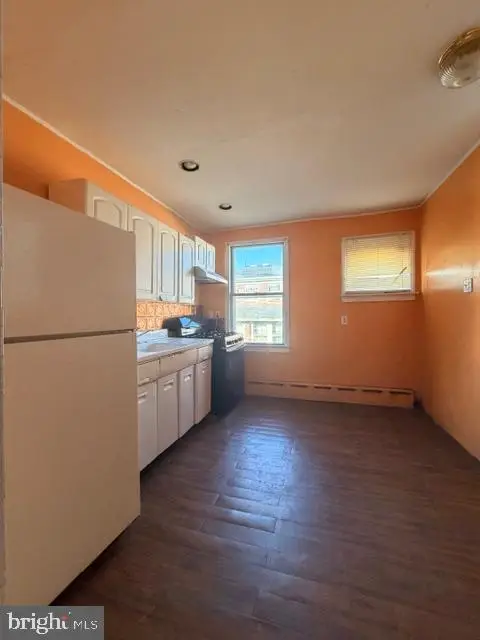 $129,500Active3 beds 1 baths1,072 sq. ft.
$129,500Active3 beds 1 baths1,072 sq. ft.5384 Charles St, PHILADELPHIA, PA 19124
MLS# PAPH2574930Listed by: BRIGHT HOME REALTY, LLC - New
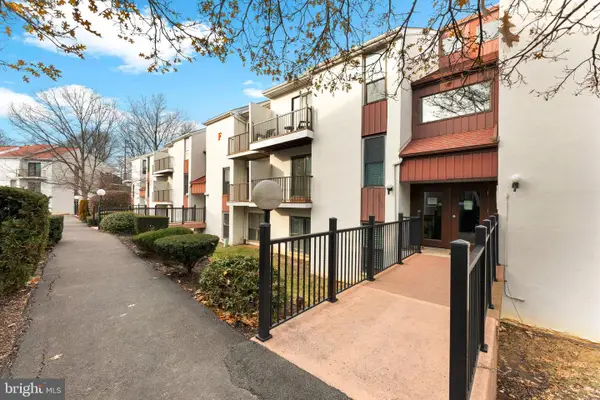 $285,000Active2 beds 2 baths1,074 sq. ft.
$285,000Active2 beds 2 baths1,074 sq. ft.301 Byberry Rd #f1, PHILADELPHIA, PA 19116
MLS# PAPH2574932Listed by: ELITE REALTY GROUP UNL. INC. - New
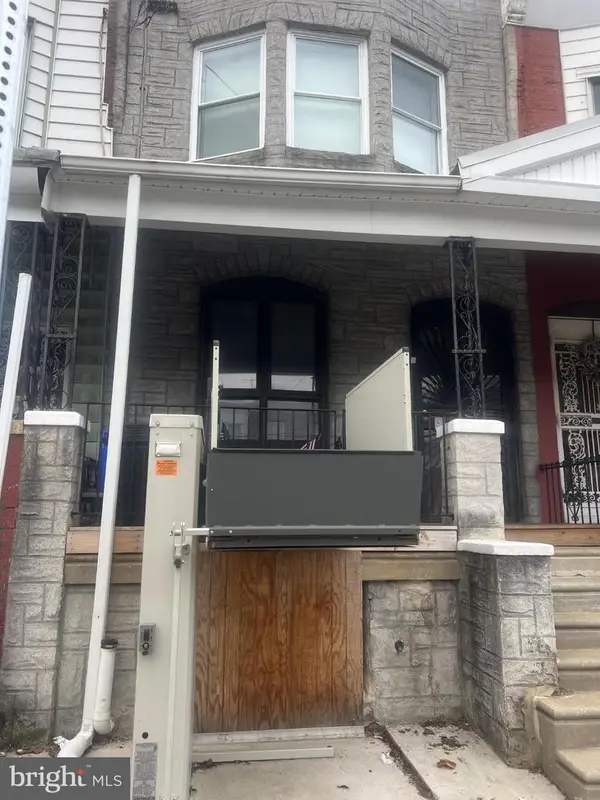 $212,000Active3 beds 2 baths1,544 sq. ft.
$212,000Active3 beds 2 baths1,544 sq. ft.1234 N 56th St, PHILADELPHIA, PA 19131
MLS# PAPH2574934Listed by: BHHS FOX & ROACH-CENTER CITY WALNUT
