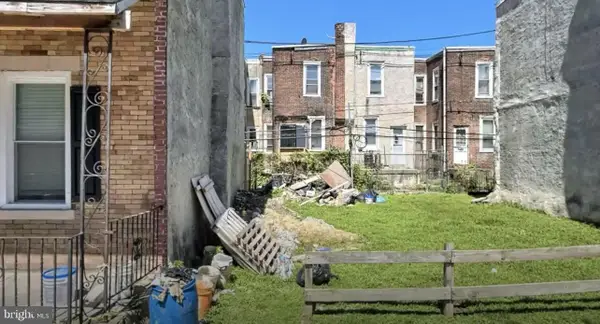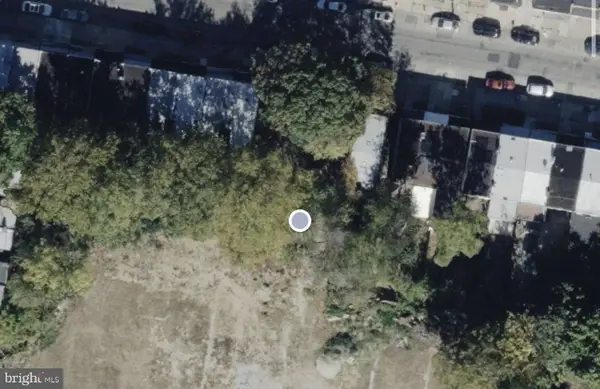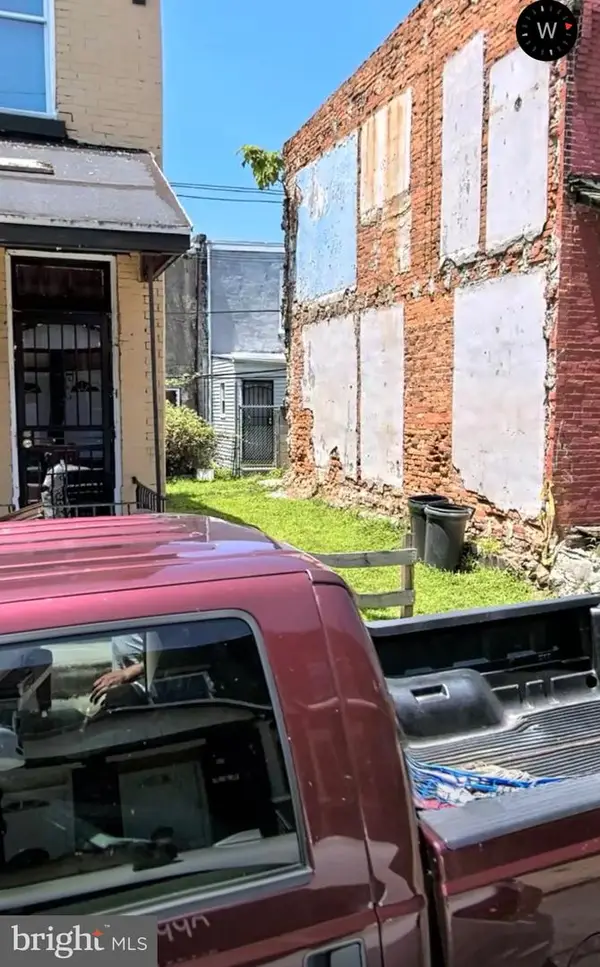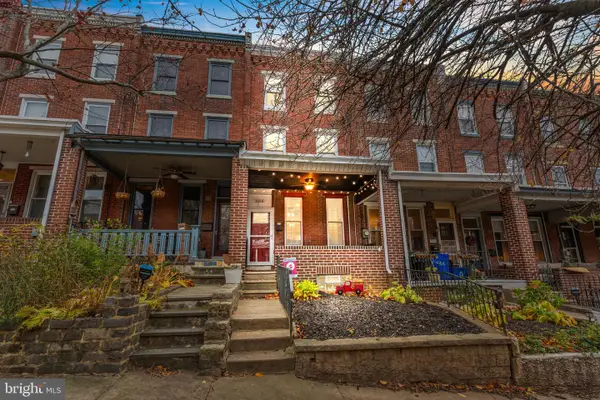4449 River Ridge Ct, Philadelphia, PA 19129
Local realty services provided by:ERA Reed Realty, Inc.
4449 River Ridge Ct,Philadelphia, PA 19129
$880,000
- 3 Beds
- 4 Baths
- 2,751 sq. ft.
- Townhouse
- Pending
Listed by: graceann tinney
Office: keller williams real estate - newtown
MLS#:PAPH2512232
Source:BRIGHTMLS
Price summary
- Price:$880,000
- Price per sq. ft.:$319.88
- Monthly HOA dues:$160
About this home
Luxury 4-Story Townhome with Breathtaking River Views & Premium Amenities
Welcome to your dream home—an exquisite 3-bedroom, 3.5-bathroom townhome just off Kelly Drive, offering unparalleled views of the Schuylkill River and direct access to the scenic Schuylkill River Trail. Perfectly located near premier dining and recreation, this residence combines modern elegance with the convenience of low-maintenance living.
Step inside to find soaring ceilings and an open, light-filled floor plan anchored by a chef-inspired kitchen. The expansive marble top island, sleek stainless steel appliances (including a wine fridge), upgraded cabinetry, marble backsplash, recessed lighting and under cabinet lighting make this space as functional as it is beautiful. Double sliding glass doors lead to a private balcony off the living room—just one of three incredible outdoor spaces, all offering river views.
The crown jewel is the private rooftop deck, where you’ll find a retractable awning, mounted TV, built-in grassy area, with space to garden. Whether you're enjoying your morning coffee or entertaining under the stars, the panoramic views are simply unmatched.
Additional highlights include:
A full laundry room for added convenience
A rear-entry 2-car garage
Elevator access to all four levels, featuring a rear window to take in the view as you move through the home
The "café room" with access to one of the balconies with custom cabinetry, sink, and beverage cooler—ideal for casual hosting or morning routines
The luxurious primary suite offers a spacious sitting area, custom closet system, and a spa-like en-suite bath with double sinks and a glass-enclosed shower. Each bedroom features its own private bathroom, with Bedroom 2 boasting double closets for ample storage.
Beyond your private oasis, enjoy exclusive access to a neighboring amenities building just steps away. Relax in the stylish common lounge with fireplaces, stay active in the state-of-the-art fitness center or yoga studio, or gather with friends on the community rooftop deck or ground-floor patio. There’s even a pet salon to pamper your furry friends.
With four years remaining on the tax abatement, this is a rare opportunity to own a truly exceptional townhome in one of the most desirable areas of Philadelphia.
Luxury, lifestyle, and location—don’t miss your chance. Schedule your private tour today!
Contact an agent
Home facts
- Year built:2018
- Listing ID #:PAPH2512232
- Added:127 day(s) ago
- Updated:November 20, 2025 at 08:43 AM
Rooms and interior
- Bedrooms:3
- Total bathrooms:4
- Full bathrooms:3
- Half bathrooms:1
- Living area:2,751 sq. ft.
Heating and cooling
- Cooling:Central A/C
- Heating:Forced Air, Natural Gas
Structure and exterior
- Roof:Flat, Vegetated
- Year built:2018
- Building area:2,751 sq. ft.
- Lot area:0.02 Acres
Utilities
- Water:Public
- Sewer:Public Sewer
Finances and disclosures
- Price:$880,000
- Price per sq. ft.:$319.88
- Tax amount:$1,862 (2024)
New listings near 4449 River Ridge Ct
- New
 $50,000Active0.02 Acres
$50,000Active0.02 Acres52 N Dearborn St, PHILADELPHIA, PA 19139
MLS# PAPH2561138Listed by: HOMESMART REALTY ADVISORS - New
 $200,000Active0.11 Acres
$200,000Active0.11 Acres6132 Larchwood Ave, PHILADELPHIA, PA 19143
MLS# PAPH2561140Listed by: HOMESMART REALTY ADVISORS - New
 $40,000Active0.01 Acres
$40,000Active0.01 Acres666 N Conestoga St, PHILADELPHIA, PA 19131
MLS# PAPH2561144Listed by: HOMESMART REALTY ADVISORS - Coming SoonOpen Sat, 1 to 3pm
 $395,000Coming Soon3 beds 2 baths
$395,000Coming Soon3 beds 2 baths3554 New Queen St, PHILADELPHIA, PA 19129
MLS# PAPH2561064Listed by: KELLER WILLIAMS REAL ESTATE-HORSHAM - New
 $360,000Active3 beds 2 baths1,260 sq. ft.
$360,000Active3 beds 2 baths1,260 sq. ft.3721 S Hereford Ln, PHILADELPHIA, PA 19114
MLS# PAPH2561096Listed by: NEXT HOME CONSULTANTS - New
 $45,000Active0.01 Acres
$45,000Active0.01 Acres2927 N Mutter St, PHILADELPHIA, PA 19133
MLS# PAPH2561100Listed by: HOMESMART REALTY ADVISORS - New
 $45,000Active0.03 Acres
$45,000Active0.03 Acres400 W Cambria St, PHILADELPHIA, PA 19133
MLS# PAPH2561106Listed by: HOMESMART REALTY ADVISORS - New
 $275,000Active1 beds -- baths1,320 sq. ft.
$275,000Active1 beds -- baths1,320 sq. ft.7317 E Walnut Ln, PHILADELPHIA, PA 19138
MLS# PAPH2561110Listed by: RE/MAX AFFILIATES - New
 $40,000Active0.01 Acres
$40,000Active0.01 Acres4601 Parrish St, PHILADELPHIA, PA 19139
MLS# PAPH2561112Listed by: HOMESMART REALTY ADVISORS - New
 $35,000Active0.02 Acres
$35,000Active0.02 Acres4935 Hoopes St, PHILADELPHIA, PA 19139
MLS# PAPH2561114Listed by: HOMESMART REALTY ADVISORS
