4513 Baker St, Philadelphia, PA 19127
Local realty services provided by:ERA Reed Realty, Inc.
4513 Baker St,Philadelphia, PA 19127
$2,125,000
- 5 Beds
- 6 Baths
- 5,100 sq. ft.
- Single family
- Active
Listed by:reda b akbil
Office:compass pennsylvania, llc.
MLS#:PAPH2491964
Source:BRIGHTMLS
Price summary
- Price:$2,125,000
- Price per sq. ft.:$416.67
About this home
Welcome to the epitome of luxury living at this exceptional Manayunk residence, where sophistication meets contemporary design in a breathtaking display of artistry. Nestled on a double-wide lot, this architectural masterpiece boasts 20-foot high ceilings, a spacious two-car garage, and opulent finishes that define grandeur.
As you step inside, the entrance gallery immediately draws your gaze through a large glass window, seamlessly connecting you to your outdoor oasis and inviting pool. The entrance gallery unfolds into an expansive living area adorned with an electric fireplace wall and massive windows that flood the space with natural light. The living area offers an open layout floor plan, with a large living room space that seamlessly leads into the dining table area and the kitchen, creating an ideal setting for both relaxation and entertainment. The living space transitions to the outdoors through 12-foot sliding glass doors, leading to your private oasis—a verdant garden with a heated in-ground pool and a fully-equipped outdoor kitchen featuring a grill, fridge, sink, and ample storage.
The gourmet kitchen is a vision of elegance with Dekton Soke countertops, sleek European-style cabinetry, and a double-wide island crowned with a built-in stove. High-end appliances and broad windows enhance the bright, airy layout, offering a perfect backdrop for culinary creativity.
Ascend the open-thread contemporary staircase to the second floor, where a serene landing introduces two generously-sized bedrooms, each with custom closets and en-suite bathrooms elegantly finished. One of these bedrooms features its own private balcony, offering an intimate space for relaxation and enjoying the fresh air.
The third floor reveals a third en-suite bedroom, a conveniently located laundry room, and the show-stopping master suite—a sanctuary of luxury with a balcony, fireplace, an expansive walk-in closet, and a spa-like primary bathroom featuring exquisite finishes, an open glass shower, freestanding bathtub, double vanity, and skylights.
The crowning jewel is the rooftop deck, offering sweeping views and ample space for entertaining or serene relaxation. It is prepped for an outdoor kitchen, with all plumbing already run, and is ready for a potential jacuzzi tub, making it the perfect setting for hosting gatherings under the stars.
The lower level presents a versatile finished space ideal for a media room, home gym, or secondary living area, alongside an en-suite fifth bedroom with ample closet space.
This smart home is a paragon of modern convenience, equipped with intelligent features like smart toilets, locks, a pool cleaner, and motorized window treatments. Solid core doors and elegant pocket doors enhance the home’s refined atmosphere, while the large garage offers additional storage.
Built with superior construction and premium materials, including metal siding and structural trusses, this home ensures durability and style. A full 8-year tax abatement promises low taxes, making this residence as practical as it is beautiful.
Situated in a coveted Manayunk location, just a block from Main Street’s vibrant dining, retail, and cultural scene, this home offers unparalleled convenience. With proximity to the train station, Manayunk Bridge Trailhead, Schuylkill River Trails, and easy access to I-76, you’re perfectly positioned for both tranquility and adventure.
This exquisitely designed, move-in ready home invites you to step into a world of luxury and experience unparalleled perfection.
Contact an agent
Home facts
- Year built:2023
- Listing ID #:PAPH2491964
- Added:112 day(s) ago
- Updated:September 29, 2025 at 02:04 PM
Rooms and interior
- Bedrooms:5
- Total bathrooms:6
- Full bathrooms:5
- Half bathrooms:1
- Living area:5,100 sq. ft.
Heating and cooling
- Cooling:Central A/C
- Heating:90% Forced Air, Central, Natural Gas
Structure and exterior
- Year built:2023
- Building area:5,100 sq. ft.
- Lot area:0.06 Acres
Utilities
- Water:Public
- Sewer:Public Sewer
Finances and disclosures
- Price:$2,125,000
- Price per sq. ft.:$416.67
- Tax amount:$3,359 (2024)
New listings near 4513 Baker St
- New
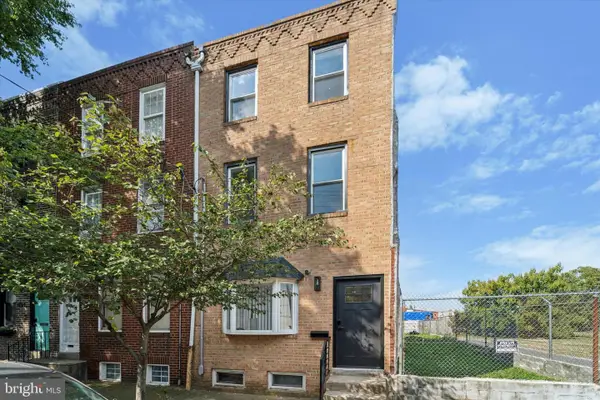 $524,900Active3 beds 2 baths362 sq. ft.
$524,900Active3 beds 2 baths362 sq. ft.1752 N 3rd St, PHILADELPHIA, PA 19122
MLS# PAPH2541112Listed by: KW EMPOWER - New
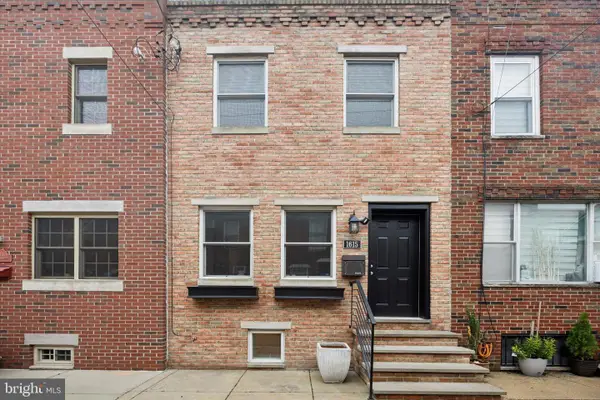 $479,900Active2 beds 2 baths930 sq. ft.
$479,900Active2 beds 2 baths930 sq. ft.1615 S Camac St, PHILADELPHIA, PA 19148
MLS# PAPH2541798Listed by: ELFANT WISSAHICKON-RITTENHOUSE SQUARE - New
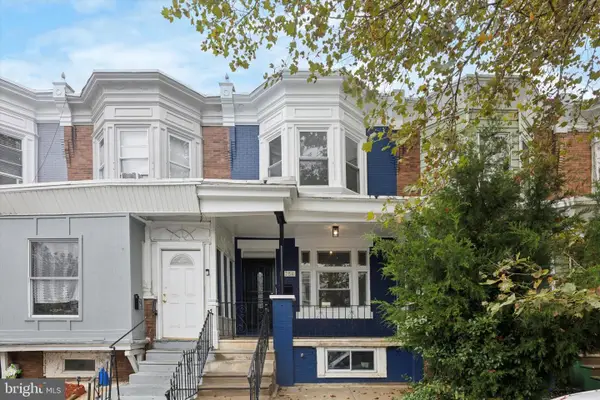 $265,000Active3 beds 2 baths1,730 sq. ft.
$265,000Active3 beds 2 baths1,730 sq. ft.5754 Larchwood Ave, PHILADELPHIA, PA 19143
MLS# PAPH2541874Listed by: ELFANT WISSAHICKON-RITTENHOUSE SQUARE - New
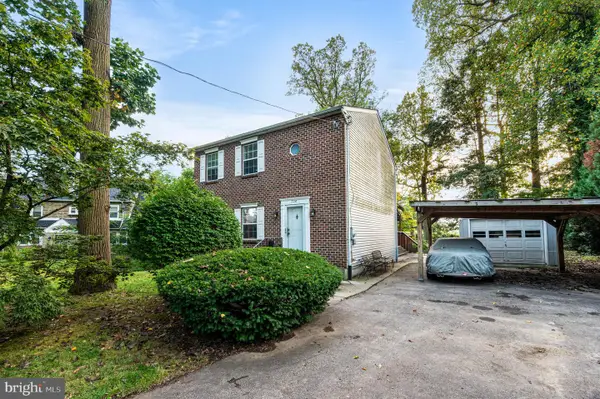 $419,000Active3 beds 3 baths1,728 sq. ft.
$419,000Active3 beds 3 baths1,728 sq. ft.728 Kenilworth Ave, PHILADELPHIA, PA 19126
MLS# PAPH2542200Listed by: COLDWELL BANKER REALTY - New
 $359,900Active4 beds 3 baths1,788 sq. ft.
$359,900Active4 beds 3 baths1,788 sq. ft.1608 Colima Rd, PHILADELPHIA, PA 19115
MLS# PAPH2541792Listed by: LERCH & ASSOCIATES REAL ESTATE - New
 $115,000Active3 beds 1 baths896 sq. ft.
$115,000Active3 beds 1 baths896 sq. ft.1942 S 56th St, PHILADELPHIA, PA 19143
MLS# PAPH2540928Listed by: REALTY ONE GROUP FOCUS - New
 $155,000Active2 beds 1 baths750 sq. ft.
$155,000Active2 beds 1 baths750 sq. ft.4805 Rosalie St, PHILADELPHIA, PA 19135
MLS# PAPH2541158Listed by: COLDWELL BANKER REALTY - New
 $250,000Active3 beds -- baths4,101 sq. ft.
$250,000Active3 beds -- baths4,101 sq. ft.837 E Woodlawn Ave, PHILADELPHIA, PA 19138
MLS# PAPH2542160Listed by: UNITED REAL ESTATE - New
 $279,900Active3 beds 2 baths1,452 sq. ft.
$279,900Active3 beds 2 baths1,452 sq. ft.1113 Gilham St, PHILADELPHIA, PA 19111
MLS# PAPH2542180Listed by: REALTY MARK CITYSCAPE - Coming Soon
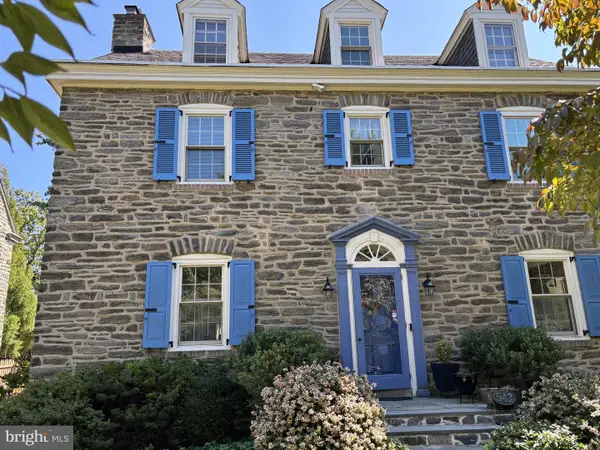 $875,000Coming Soon5 beds 3 baths
$875,000Coming Soon5 beds 3 baths542 W Ellet St, PHILADELPHIA, PA 19119
MLS# PAPH2539752Listed by: BHHS FOX & ROACH-JENKINTOWN
