4513 N 4th St, Philadelphia, PA 19140
Local realty services provided by:ERA Liberty Realty
4513 N 4th St,Philadelphia, PA 19140
$170,000
- 3 Beds
- 2 Baths
- 1,228 sq. ft.
- Single family
- Pending
Listed by: alexis trujillo-ortiz
Office: united real estate group
MLS#:PAPH2520710
Source:BRIGHTMLS
Price summary
- Price:$170,000
- Price per sq. ft.:$138.44
About this home
Welcome to this lovely 3 bedroom, 1.5 bath, finished basement, 1 car garage home with all the mechanicals in outstanding/newer condition! This is a rare find. This home has been meticulously maintained. All mechanical systems have been updated. Once you look past the basic and clean vinyl and carpet flooring, the rest of the home is incredible shape. Brand new windows throughout, spacious living and dining rooms, and an updated kitchen with plenty of cabinet space. The upstairs offers 3 spacious bedrooms and a very comfortable spacious updated bathroom. The basement is finished with ceramic titles and beautifully finished painted cement walls. It's fully ready to be used as an entertainment room or an in law suite because the basement has a rear entrance. Another amazing feature at this price is the super clean 1 car garage with a garage door opener. The driveway in the back also allows for 1 more additional private parking. The lots across the driveway do not belong to the property. This beautiful unique block only has 7 houses on the block and no houses across the street and it offers parking on both sides of the street. Parking for this property will be zero problem for a family in need of multiple parking spots. If you are pre approved in this price range, be sure to add this one to your showing. You won't regret it!
Contact an agent
Home facts
- Year built:1942
- Listing ID #:PAPH2520710
- Added:168 day(s) ago
- Updated:January 11, 2026 at 08:46 AM
Rooms and interior
- Bedrooms:3
- Total bathrooms:2
- Full bathrooms:1
- Half bathrooms:1
- Living area:1,228 sq. ft.
Heating and cooling
- Cooling:Window Unit(s)
- Heating:Hot Water, Natural Gas
Structure and exterior
- Roof:Flat
- Year built:1942
- Building area:1,228 sq. ft.
- Lot area:0.02 Acres
Utilities
- Water:Public
- Sewer:Public Sewer
Finances and disclosures
- Price:$170,000
- Price per sq. ft.:$138.44
- Tax amount:$1,562 (2024)
New listings near 4513 N 4th St
- New
 $409,500Active1 beds 2 baths1,244 sq. ft.
$409,500Active1 beds 2 baths1,244 sq. ft.901 N Penn St #f207, PHILADELPHIA, PA 19123
MLS# PAPH2573380Listed by: REALTY MARK ASSOCIATES - New
 $209,000Active3 beds 2 baths1,236 sq. ft.
$209,000Active3 beds 2 baths1,236 sq. ft.6719 Sylvester St, PHILADELPHIA, PA 19149
MLS# PAPH2573402Listed by: TESLA REALTY GROUP, LLC - New
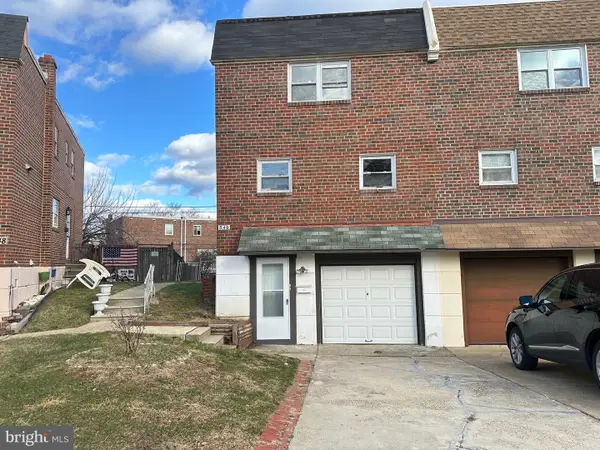 $419,900Active3 beds 4 baths1,600 sq. ft.
$419,900Active3 beds 4 baths1,600 sq. ft.346 Ridgeway Pl, PHILADELPHIA, PA 19116
MLS# PAPH2573408Listed by: CANAAN REALTY INVESTMENT GROUP - New
 $220,000Active3 beds 2 baths1,226 sq. ft.
$220,000Active3 beds 2 baths1,226 sq. ft.4205 Teesdale St, PHILADELPHIA, PA 19136
MLS# PAPH2573412Listed by: HOME VISTA REALTY - Coming Soon
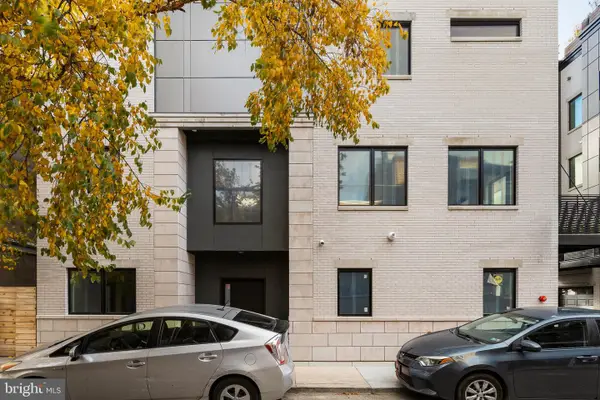 $1,875,000Coming Soon5 beds 7 baths
$1,875,000Coming Soon5 beds 7 baths706 Latona St #g, PHILADELPHIA, PA 19147
MLS# PAPH2572354Listed by: KURFISS SOTHEBY'S INTERNATIONAL REALTY - New
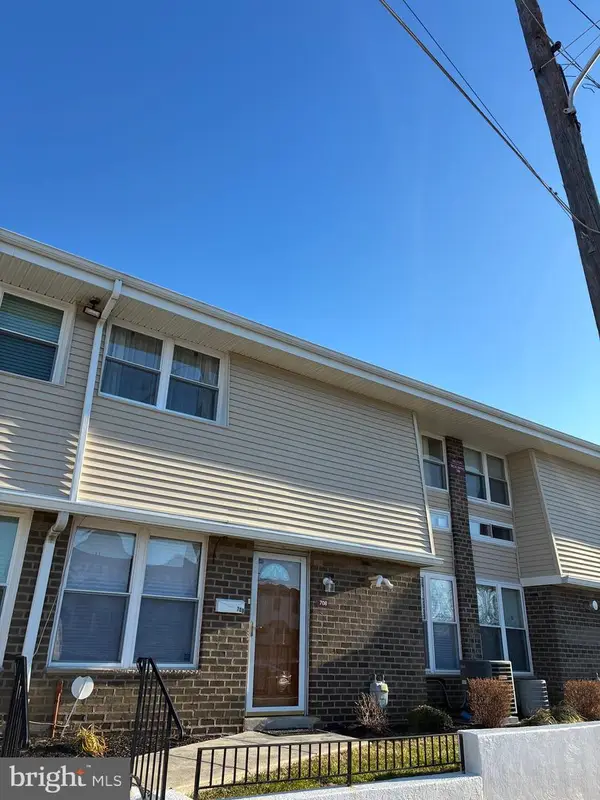 $279,000Active2 beds 2 baths1,133 sq. ft.
$279,000Active2 beds 2 baths1,133 sq. ft.3850-00 Woodhaven Rd #708, PHILADELPHIA, PA 19154
MLS# PAPH2572636Listed by: DAN REALTY - New
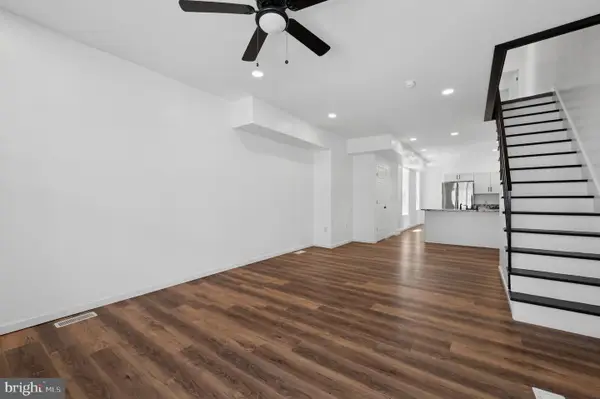 $229,900Active3 beds 2 baths1,250 sq. ft.
$229,900Active3 beds 2 baths1,250 sq. ft.5321 Upland St, PHILADELPHIA, PA 19143
MLS# PAPH2573188Listed by: KW EMPOWER - Coming Soon
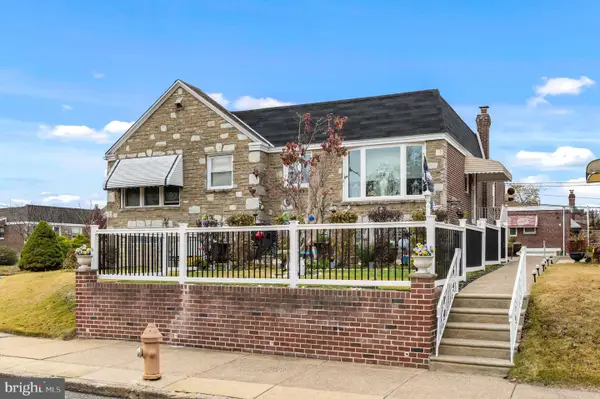 $399,900Coming Soon3 beds 2 baths
$399,900Coming Soon3 beds 2 baths8102 Lister St, PHILADELPHIA, PA 19152
MLS# PAPH2573346Listed by: KELLER WILLIAMS REALTY - MOORESTOWN - New
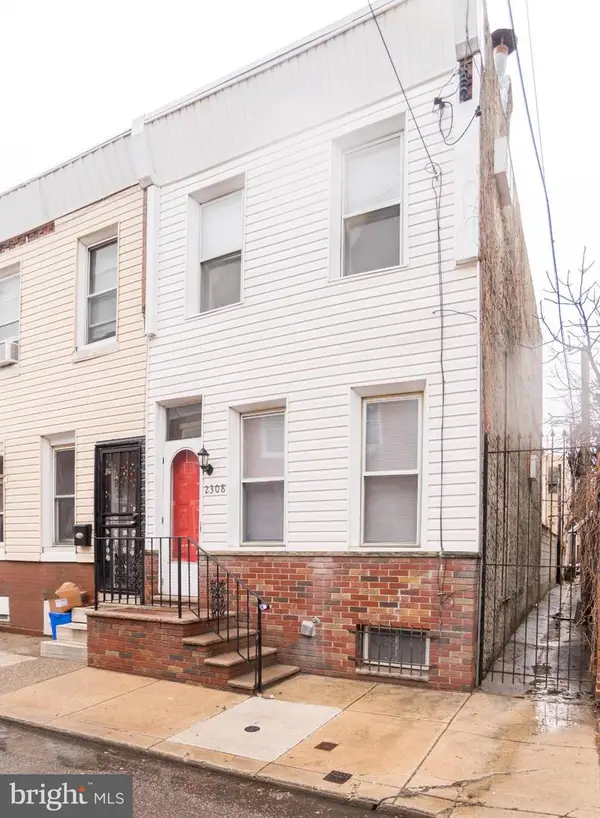 $219,900Active2 beds 1 baths900 sq. ft.
$219,900Active2 beds 1 baths900 sq. ft.2308 S Hutchinson St, PHILADELPHIA, PA 19148
MLS# PAPH2573370Listed by: KELLER WILLIAMS REAL ESTATE-LANGHORNE - New
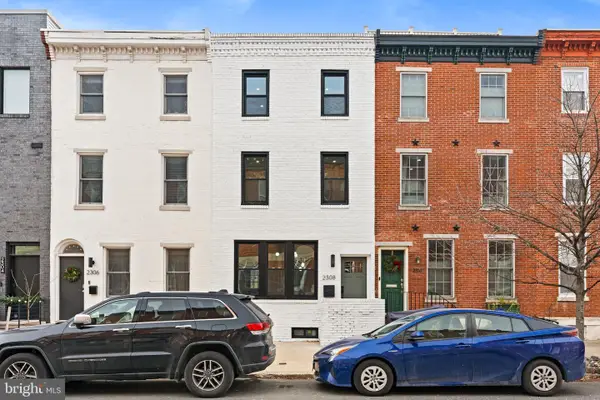 $949,000Active3 beds 4 baths2,232 sq. ft.
$949,000Active3 beds 4 baths2,232 sq. ft.2308 Christian St, PHILADELPHIA, PA 19146
MLS# PAPH2573378Listed by: KW EMPOWER
