- ERA
- Pennsylvania
- Philadelphia
- 4520 Fernhill Rd
4520 Fernhill Rd, Philadelphia, PA 19144
Local realty services provided by:ERA Reed Realty, Inc.
Listed by: algernong allen iii
Office: kw empower
MLS#:PAPH2548868
Source:BRIGHTMLS
Price summary
- Price:$239,900
- Price per sq. ft.:$237.52
About this home
Welcome to 4520 Fernhill Rd! This renovated 3Br 1.5 Bath home with Central Air in Germantown offers an open concept is move in ready! This end unit offers plenty of outdoor space with a front and fenced rear yard, and a lovely front porch to sit and watch the world go by. Notice the beautiful, custom entry door indicative of the quality of work put into the home. The home feels bright and spacious with natural light streaming into the residence through new windows. The living area offers low maintenance, wide plank luxury flooring, as well as sleek recessed lighting, and stylish samurai blade ceiling fan. Step into the contemporary kitchen and find stainless steel appliances complimented by white cabinetry and granite countertops. On this level also find a half bath for convenience. Upstairs, three bedrooms with and a bathroom await. Notice the amount of quality of the natural stone accents in the bath, a comfortable retreat. This home is located close to Wayne Junction, Morris Park and convenient access to the expressway. This would be a great opportunity for use with grant programs and special financing. Book a tour today!
Contact an agent
Home facts
- Year built:1930
- Listing ID #:PAPH2548868
- Added:90 day(s) ago
- Updated:February 02, 2026 at 02:43 PM
Rooms and interior
- Bedrooms:3
- Total bathrooms:2
- Full bathrooms:1
- Half bathrooms:1
- Living area:1,010 sq. ft.
Heating and cooling
- Cooling:Central A/C
- Heating:90% Forced Air, Natural Gas
Structure and exterior
- Year built:1930
- Building area:1,010 sq. ft.
- Lot area:0.03 Acres
Utilities
- Water:Public
- Sewer:Public Septic, Public Sewer
Finances and disclosures
- Price:$239,900
- Price per sq. ft.:$237.52
- Tax amount:$2,939 (2025)
New listings near 4520 Fernhill Rd
- Coming Soon
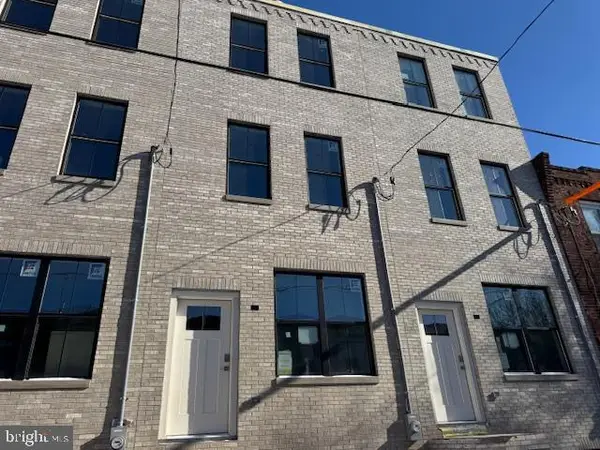 $824,900Coming Soon4 beds 4 baths
$824,900Coming Soon4 beds 4 baths1909 12th, PHILADELPHIA, PA 19148
MLS# PAPH2579804Listed by: KW EMPOWER - New
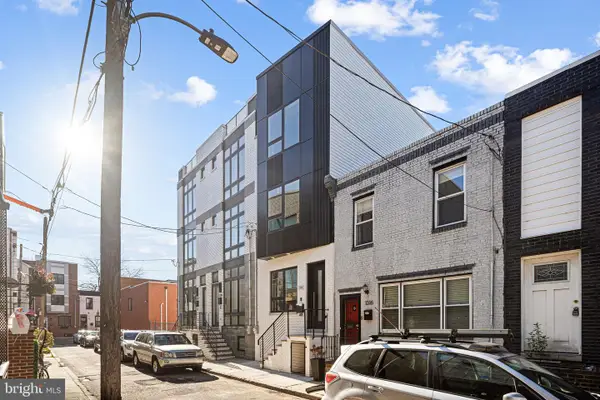 $595,000Active4 beds 3 baths2,100 sq. ft.
$595,000Active4 beds 3 baths2,100 sq. ft.1318 S Dorrance St, PHILADELPHIA, PA 19146
MLS# PAPH2580026Listed by: BHHS FOX & ROACH-BLUE BELL - Coming Soon
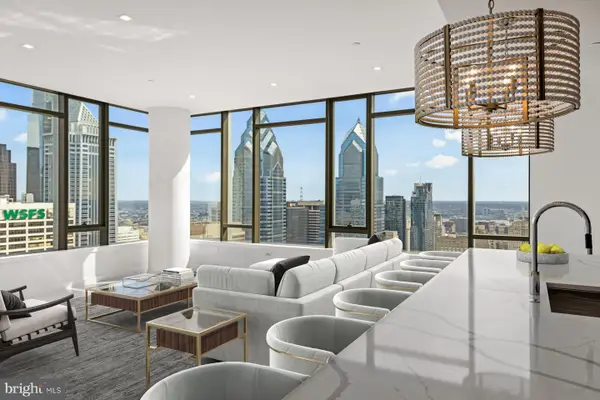 $6,499,000Coming Soon3 beds 4 baths
$6,499,000Coming Soon3 beds 4 baths1911 Walnut St #4402, PHILADELPHIA, PA 19103
MLS# PAPH2575314Listed by: KURFISS SOTHEBY'S INTERNATIONAL REALTY - New
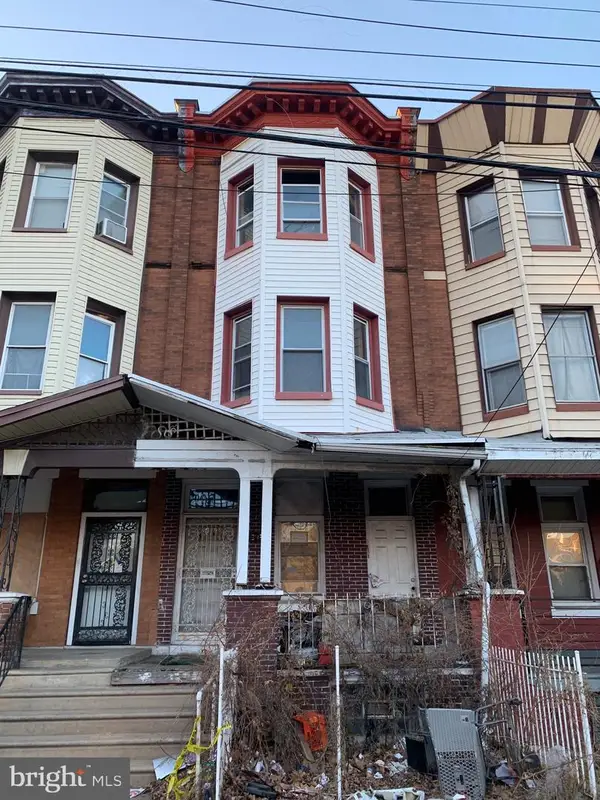 $179,900Active6 beds -- baths1,608 sq. ft.
$179,900Active6 beds -- baths1,608 sq. ft.3428 N 22nd St, PHILADELPHIA, PA 19140
MLS# PAPH2572906Listed by: REALTY MARK CITYSCAPE-HUNTINGDON VALLEY - New
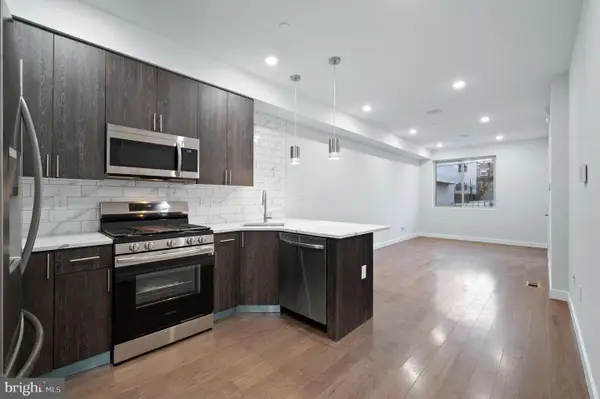 $575,000Active6 beds -- baths3,200 sq. ft.
$575,000Active6 beds -- baths3,200 sq. ft.2138 N Franklin St, PHILADELPHIA, PA 19122
MLS# PAPH2579984Listed by: SKALE REAL ESTATE - New
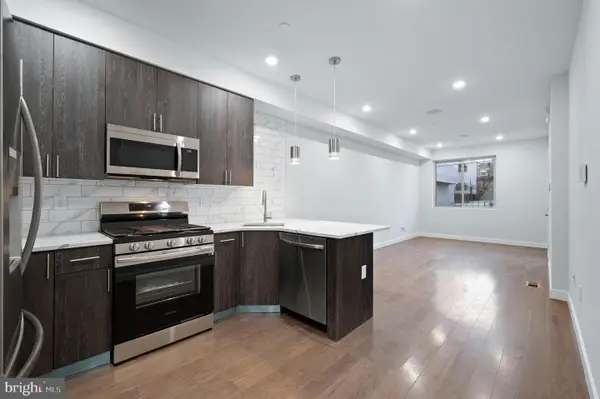 $1,100,000Active12 beds -- baths
$1,100,000Active12 beds -- baths2138 N Franklin St, PHILADELPHIA, PA 19122
MLS# PAPH2579990Listed by: SKALE REAL ESTATE - New
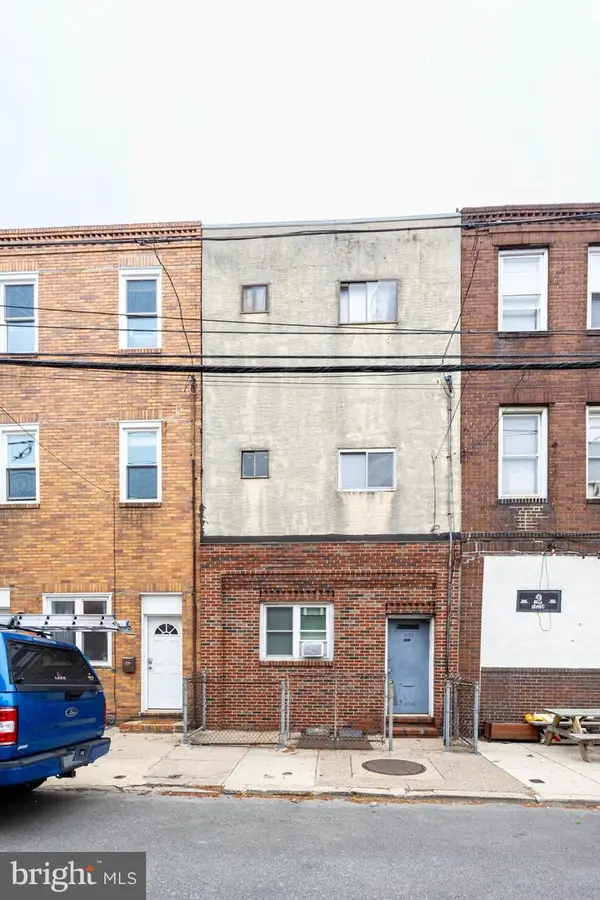 $475,000Active4 beds -- baths2,235 sq. ft.
$475,000Active4 beds -- baths2,235 sq. ft.1402 S 2nd St, PHILADELPHIA, PA 19147
MLS# PAPH2580000Listed by: TESLA REALTY GROUP, LLC - New
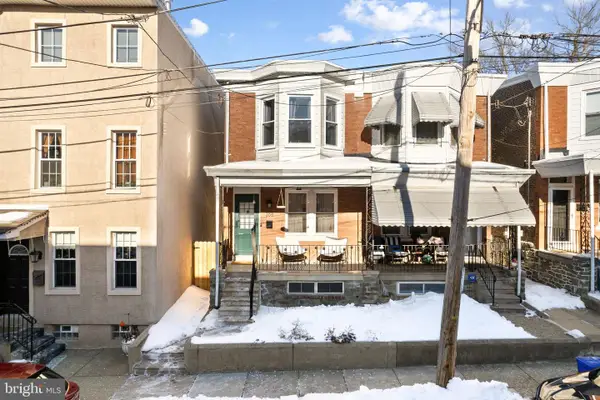 $375,000Active3 beds 2 baths1,500 sq. ft.
$375,000Active3 beds 2 baths1,500 sq. ft.358 Conarroe St, PHILADELPHIA, PA 19128
MLS# PAPH2577684Listed by: OCF REALTY LLC - PHILADELPHIA - Coming Soon
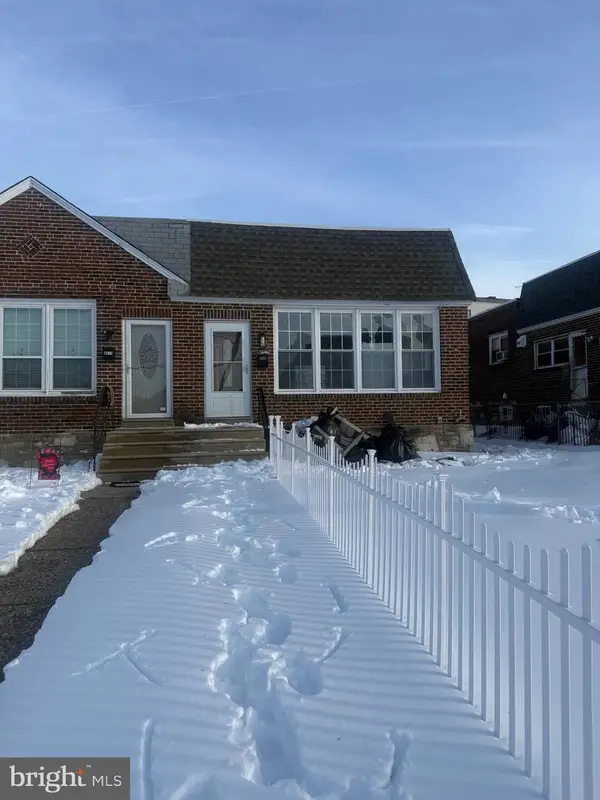 $369,900Coming Soon4 beds 2 baths
$369,900Coming Soon4 beds 2 baths8409 Loretto Ave, PHILADELPHIA, PA 19152
MLS# PAPH2579114Listed by: KELLER WILLIAMS MAIN LINE - New
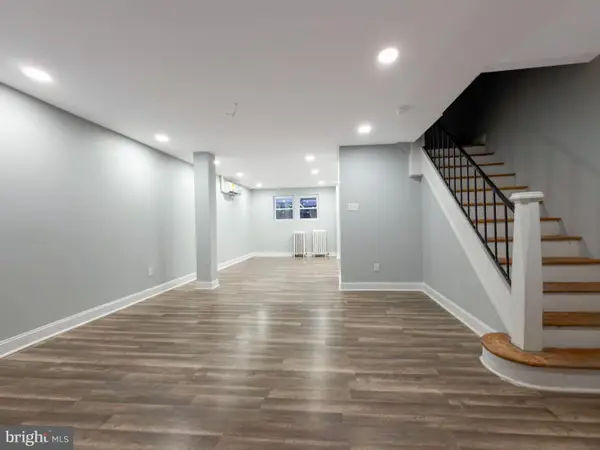 $219,000Active3 beds 1 baths1,158 sq. ft.
$219,000Active3 beds 1 baths1,158 sq. ft.1129 E Stafford St, PHILADELPHIA, PA 19138
MLS# PAPH2579314Listed by: KELLER WILLIAMS MAIN LINE

