4526 Old York Rd, Philadelphia, PA 19140
Local realty services provided by:Mountain Realty ERA Powered
4526 Old York Rd,Philadelphia, PA 19140
$210,000
- 4 Beds
- 2 Baths
- 1,756 sq. ft.
- Townhouse
- Active
Listed by: nadeen hodge
Office: bhhs fox & roach the harper at rittenhouse square
MLS#:PAPH2530774
Source:BRIGHTMLS
Price summary
- Price:$210,000
- Price per sq. ft.:$119.59
About this home
Recent Price Adjustment. Proudly presenting this beautifully maintained home filled with character and modern style! Offering 1,756 square feet, this spacious residence features 4 generously sized bedrooms and 1.5 baths.. From the moment you arrive, you’ll be welcomed by a charming enclosed front porch, perfect for everyday relaxation. Step inside to discover a open-concept layout highlighted by an airy living room with original hardwood floors, followed by a large dining room ideal for gatherings. The stylish kitchen is sure to impress with stainless steel appliances, granite countertops, and a charming breakfast bar with pendant lighting. Upstairs, you’ll find four well-proportioned bedrooms, including one with convenient built-in laundry access. Main bedroom with generous walk-in closet. The hall bath is designed for comfort, featuring ample space and a relaxing jacuzzi tub. The full basement offers endless possibilities and includes a powder room. Additional highlights: freshly painted throughout, new gas heater (2021), Kitchen & bathroom was updated 2017, and more. Perfectly located near public transportation (Broad Street Line and many Septa routes), schools, shopping, and just minutes from Center City. This home is a must-see—schedule your showing today and experience all it has to offer!
Contact an agent
Home facts
- Year built:1935
- Listing ID #:PAPH2530774
- Added:176 day(s) ago
- Updated:February 17, 2026 at 02:35 PM
Rooms and interior
- Bedrooms:4
- Total bathrooms:2
- Full bathrooms:1
- Half bathrooms:1
- Living area:1,756 sq. ft.
Heating and cooling
- Cooling:Window Unit(s)
- Heating:Natural Gas
Structure and exterior
- Year built:1935
- Building area:1,756 sq. ft.
- Lot area:0.03 Acres
Utilities
- Water:Public
- Sewer:Public Sewer
Finances and disclosures
- Price:$210,000
- Price per sq. ft.:$119.59
- Tax amount:$2,236 (2025)
New listings near 4526 Old York Rd
- New
 $30,000Active0.02 Acres
$30,000Active0.02 Acres1106 W Somerset St, PHILADELPHIA, PA 19133
MLS# PAPH2584838Listed by: HOWARD HANNA REAL ESTATE SERVICES - Coming Soon
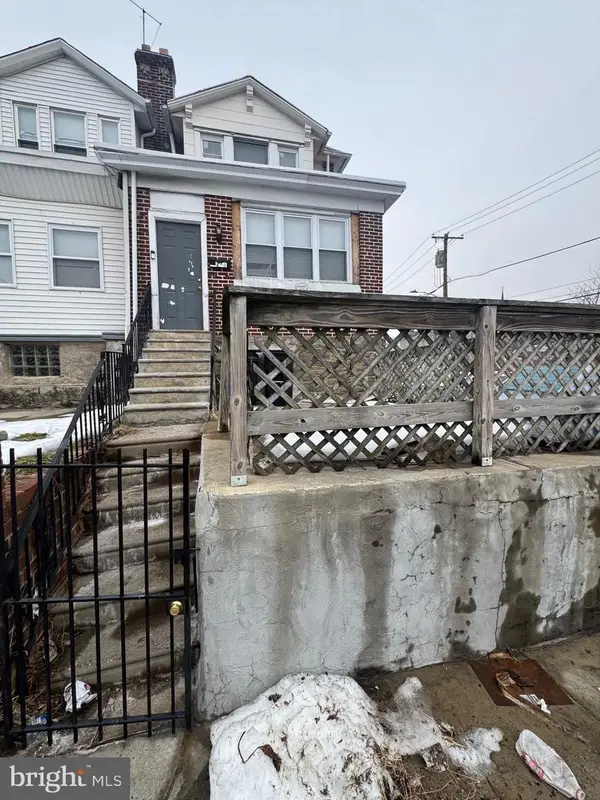 $250,000Coming Soon5 beds -- baths
$250,000Coming Soon5 beds -- baths5801 Brush Rd, PHILADELPHIA, PA 19138
MLS# PAPH2584674Listed by: BHHS FOX & ROACH-CENTER CITY WALNUT - Coming Soon
 $499,000Coming Soon1 beds 1 baths
$499,000Coming Soon1 beds 1 baths2101-00 Market St #2805, PHILADELPHIA, PA 19103
MLS# PAPH2584820Listed by: RE/MAX ACCESS - New
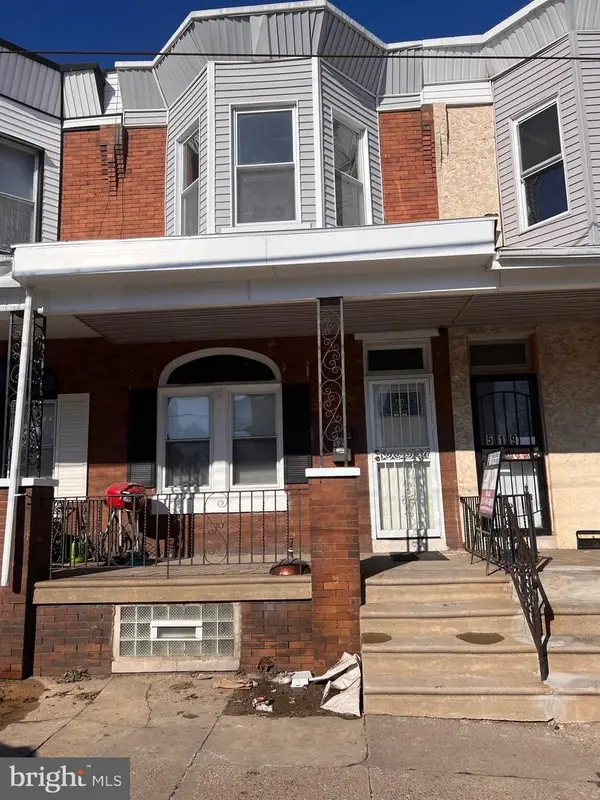 $200,000Active3 beds 1 baths1,260 sq. ft.
$200,000Active3 beds 1 baths1,260 sq. ft.521 W Rockland St, PHILADELPHIA, PA 19120
MLS# PAPH2584764Listed by: KELLER WILLIAMS REAL ESTATE TRI-COUNTY 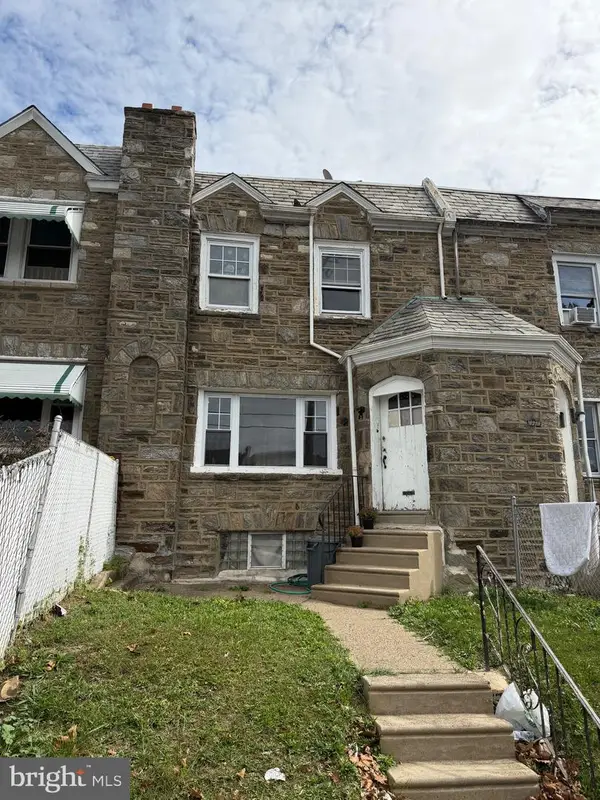 $159,000Pending3 beds -- baths1,278 sq. ft.
$159,000Pending3 beds -- baths1,278 sq. ft.4721 C St, PHILADELPHIA, PA 19120
MLS# PAPH2583596Listed by: KW EMPOWER- New
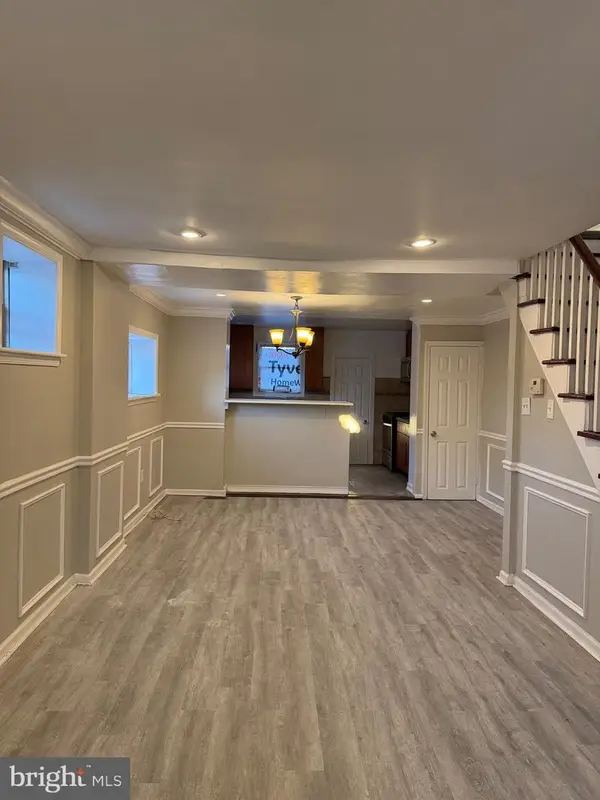 $235,000Active3 beds 2 baths998 sq. ft.
$235,000Active3 beds 2 baths998 sq. ft.6839 Rodney St, PHILADELPHIA, PA 19138
MLS# PAPH2584762Listed by: MARVIN CAPPS REALTY INC - New
 $309,999Active4 beds -- baths2,100 sq. ft.
$309,999Active4 beds -- baths2,100 sq. ft.6100 Walnut St, PHILADELPHIA, PA 19139
MLS# PAPH2584760Listed by: RE/MAX PREFERRED - MALVERN - New
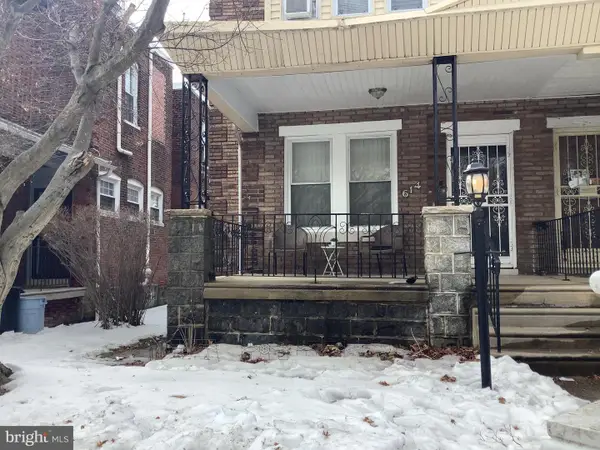 $280,000Active4 beds 3 baths1,924 sq. ft.
$280,000Active4 beds 3 baths1,924 sq. ft.614 Wynnewood Rd, PHILADELPHIA, PA 19151
MLS# PAPH2583520Listed by: COLDWELL BANKER REALTY - Coming SoonOpen Sat, 11am to 2pm
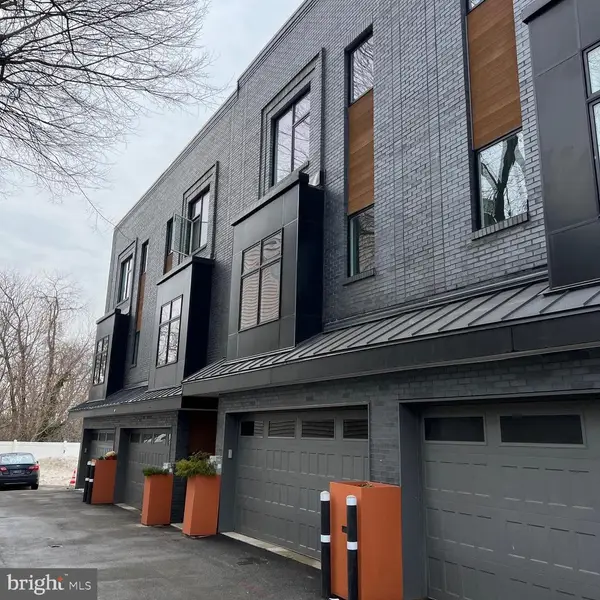 $760,000Coming Soon3 beds 3 baths
$760,000Coming Soon3 beds 3 baths263 Hermitage Street #6, PHILADELPHIA, PA 19127
MLS# PAPH2584584Listed by: COMPASS PENNSYLVANIA, LLC - New
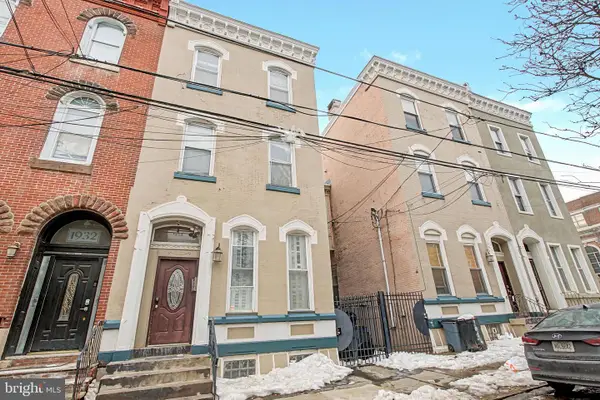 $640,000Active9 beds -- baths2,473 sq. ft.
$640,000Active9 beds -- baths2,473 sq. ft.1936 N 7th St, PHILADELPHIA, PA 19122
MLS# PAPH2584678Listed by: RE/MAX PLUS

